It’s exactly a year since we first clapped eyes on our new house and fell head over heels in love. With Charlotte’s move to her new abode planned in the next month or so I’ll shortly be handing over the ‘new home’ accolade to our favourite blog queen. Therefore I thought it would be best to introduce you to the whole of our pad before you get acquainted with Charlotte’s and share the progress since we moved in nine months ago.
The particulars of the house were a bit sketchy and our lovely neighbours gave us the impression the house was a 1920s build, however a bit of recent digging has unearthed the cottage’s history – it was in fact a piggery and worker’s cottage in the mid 19th century. Very glam.
In the nine months that have followed we’ve been juggling some pretty intensive workloads with a home makeover. Other than the first image of our living room, all the other images in the slider are the ‘befores’ snapped by Adam back in January. Since then here’s what we’ve been up to.
Living Room
If you followed our Rock My Room series you’ll know this was the first room we tackled. New alcove shelving, lighting and a fire surround were added as well as painting the walls in Crown’s Sail White.
Kitchen
Other than replacing the lighting to LED spots and two hanging pendants we haven’t made any progress here. After a lot of comments on my kitchen post, we plan to retile and paint the cupboards very soon. We’re definitely going for a more DIY approach as my eyes are still watering from the £2.8K quote we received to respray the units white!
Dining Room
Next month we hope to replace the floor in here. Glass doors lead through from the kitchen in to the dining room so I’d like to see the slate floor flow through in to the dining area. James recently built a cupboard in the old chimney breast but other than that, this room remains untouched.
The Downstairs Bedroom
Every house comes with a compromise and this was ours. Our fourth bedroom is actually downstairs and formerly the pig-sty! Living up to its name this room is a complete tip and piled high with photo frames, washing and all sorts of other paraphernalia. We hope this will one day be a garden room/guest bedroom as the door you see to the left is an en-suite wet room.
The Snug
Currently in progress. If you follow me on Instagram you’ll know we’ve added alcove shelving and a fire surround. I’ve just commissioned a set of solid shutters for the window and I’ve been told the new sofa and footstool are on their way. I’m hoping to share the final room with you very soon.
Hallway, Stairs and Landing
We’ve replaced the carpet on the stairs and landing and painted the walls about 16 times. We added a custom shoe cupboard from Jali and DIY picture ledges. You can see all the details in my hallway reveal post. The upstairs landing has been painted but is yet to be adorned with another gallery wall.
Spare Rooms
Both of the spare rooms have been painted and recarpeted but I’ve pretty much ground to a halt in these spaces. Lacking inspiration I’m going to tackle them over the next few months and have recently bought some Laura Ashley paint to coat my old dressing table and drawers. I’ve included the before shots of the room in the slider above and hopefully the ‘afters’ will follow soon.
Master Bedroom
I revealed the bedroom make-over back in June unveiling a blush, grey and gold colour scheme. We’re still in love with the bed from Loaf and have added in a couple more accents such as the Marks and Spencer Shaggy Throw. The biggest change in here was switching the laminate to pale grey carpet with the squidgiest of underlay.
Bathrooms
There’s no en-suite upstairs but the small family bathroom is located just next to the master. Adam’s snaps show the floor in tact but this was ripped up when we had some electrical issues earlier this year. Other than that no changes have happened in this room or the Shower Room which is further along the landing. I have big plans for next year involving herringbone tiles, shutters and more than likely replacing the suite with something less modern.
Garden
Ahh the garden. I had huge plans for out here involving outdoor kitchens and goodness knows what else. We toiled away to spruce it up for a party in June and gave the shed a makeover but then the rest of the summer disappeared in a bit of a blur. I have high hopes that 2017 will bring me a big patio makeover.
There you have it. Chez Coleman and the progress. I had hoped to have the whole place redecorated by Christmas and this definitely isn’t going to be the case however I am pleased with the improvements we’ve made so far. We’re in it for the long haul and I’d far rather take my time than rush into making hasty decisions. This place finally feels like home and I think perhaps it doesn’t hate us so much anymore 😉
How long did it take for you to put your stamp on your home? Did anyone find it took far longer than you thought?

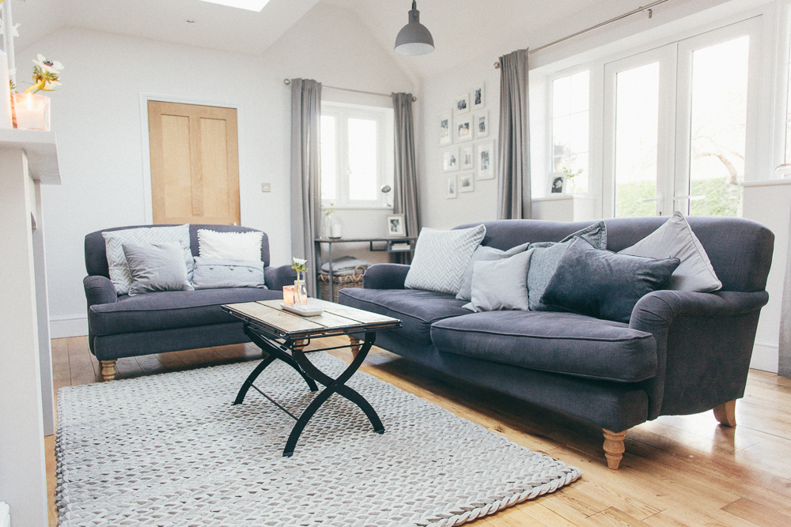
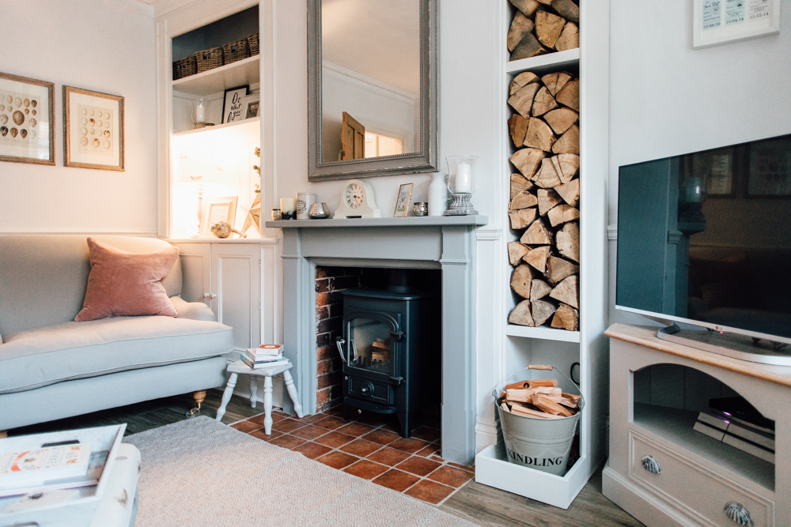
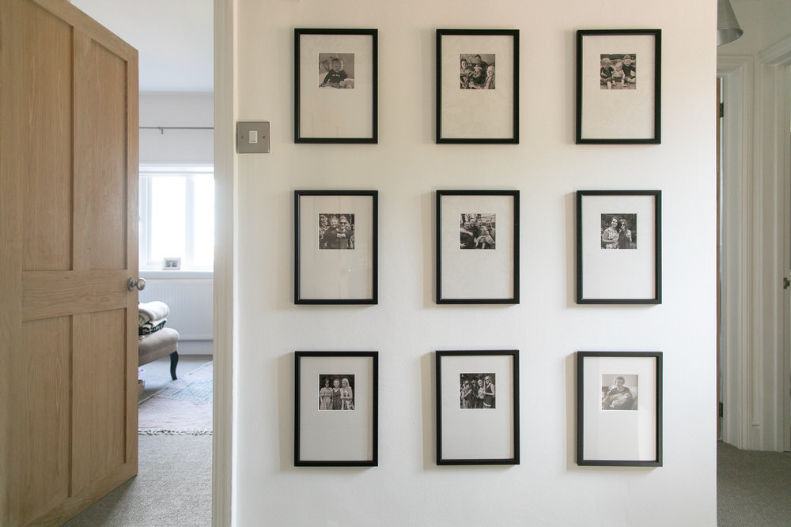
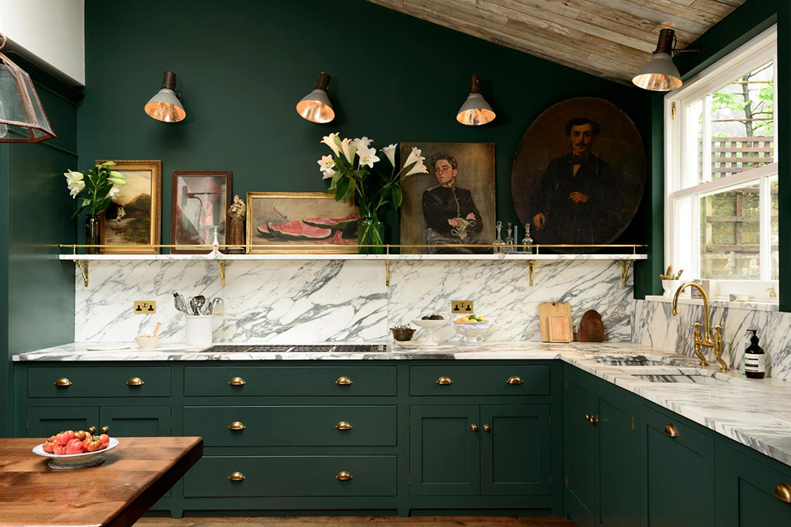
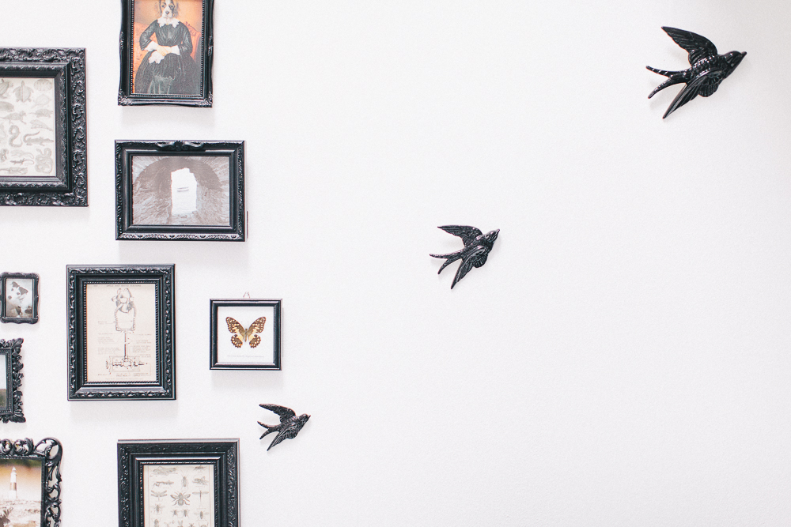
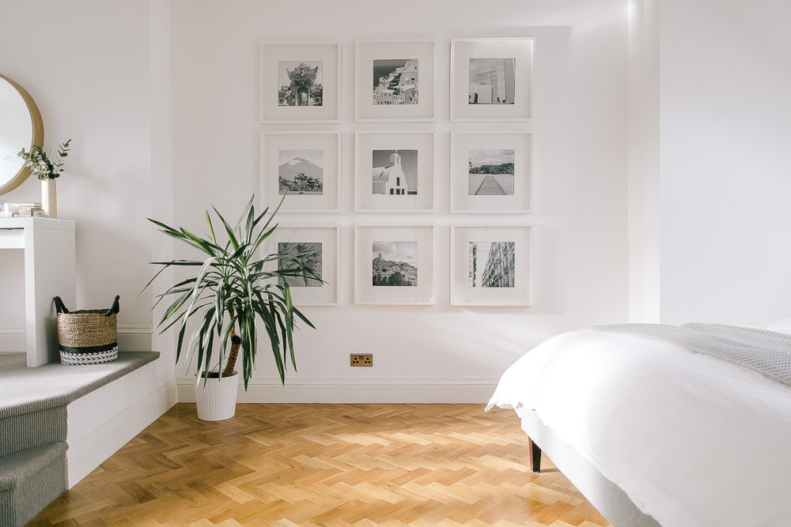
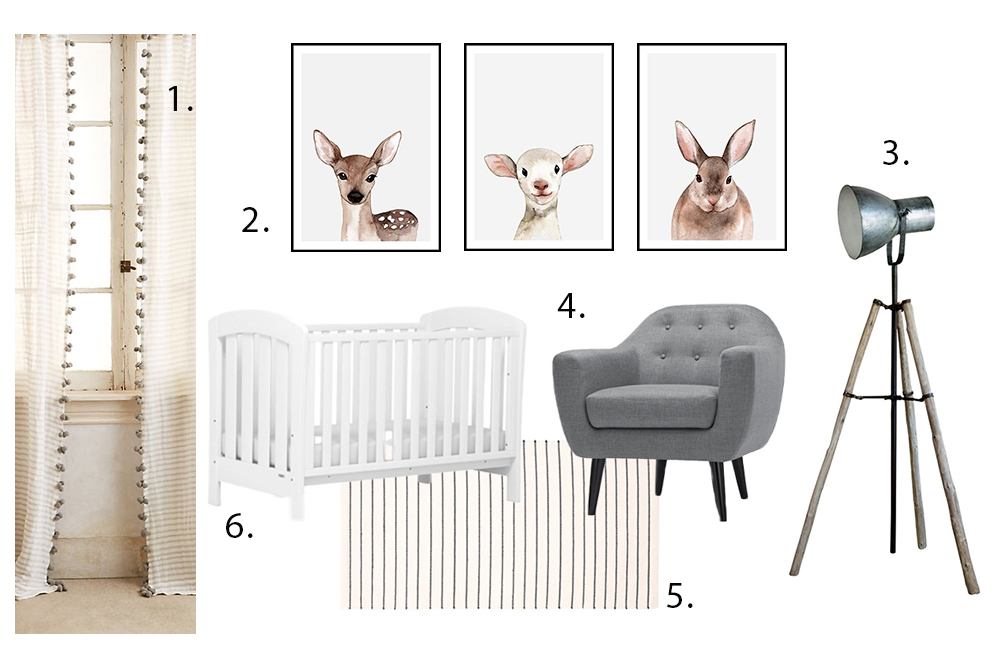
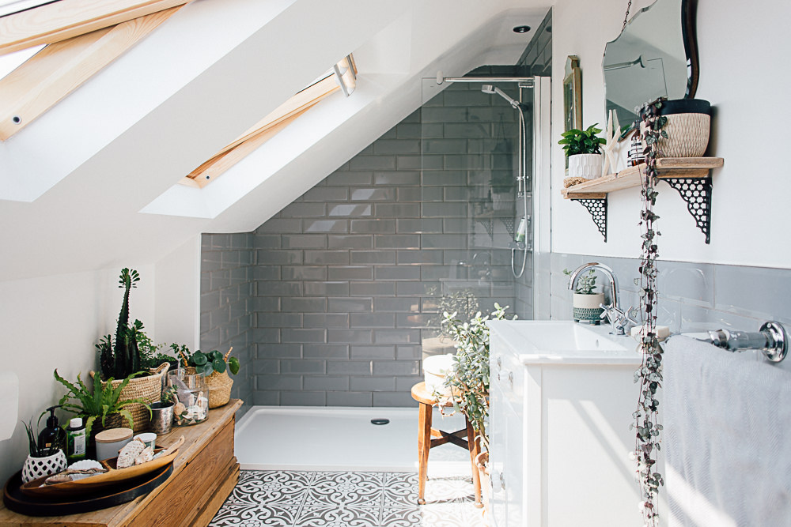
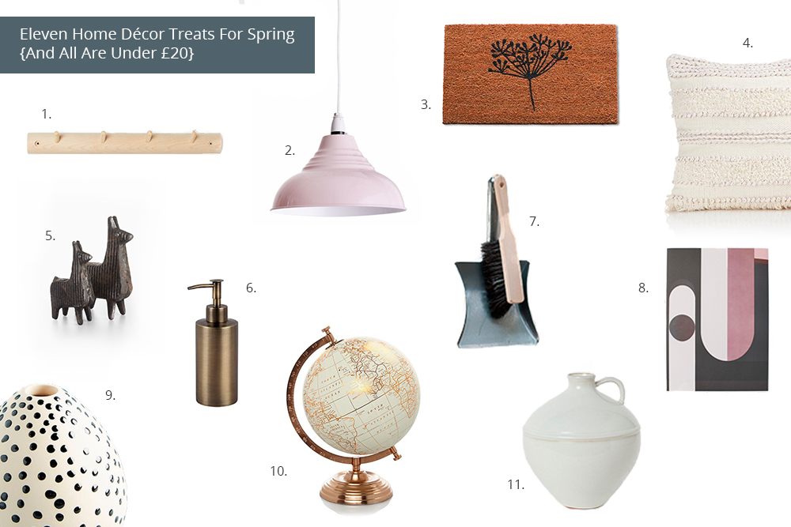
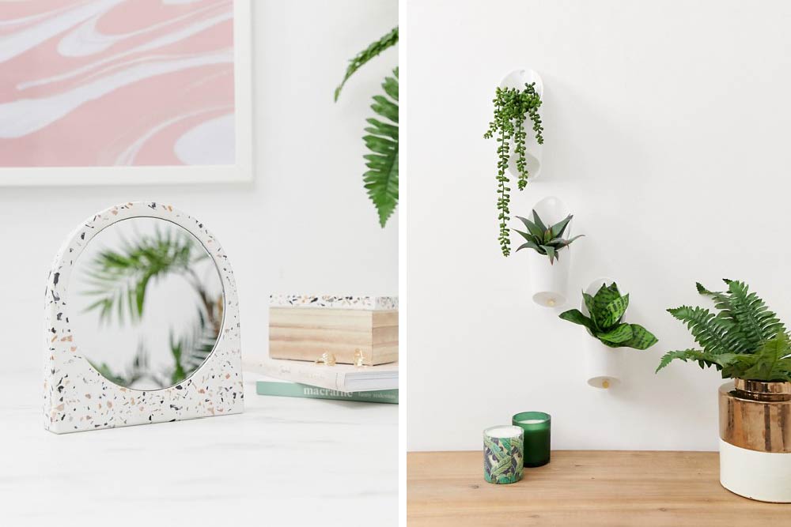

It is taking us forever to decorate our home.. We moved in two years ago in August and I had high hopes but I was already 10 weeks pregnant and by the time we’d painted the hallway grey and decorated a nursery I was pretty much out of energy..
Fast forward and our daughter is now 18 months old and that in itself poses some serious time management issues! Like anyone who is busy, sometimes at the weekends we just want to watch Netflix, not finish the coving in the bathroom.
We have made some progress this year though, we’ve redecorated our bedroom (Russian white walls with a very very dark green feature wall, ripped up the beige carpet and painted the floorboards white and bought a kingsize bed which has changed my life) and we are just hours away from finally finishing the bathroom. This has been really hard, the whole room was tiled floor to ceiling with pale pink and blue tiles and the bathroom suite had a shell effect on all available edges! It looks amazing now but I just want the final little bits finished so I can do a before and after on Instagram! First world problems..
Your home looks amazing – I love all the little corners and the attention to detail. I have completely chilled out on putting too much pressure on – we knew what we were taking on when we moved and that we wouldn’t have the time or money to sort it all in one go so I have to learn to be patient. Wise words for a Monday morning!
Wise words indeed Jennifer.
Your bedroom sounds as though it was well worth the wait x
I’m finally getting my home just the way I want it ..my daughters are grown up now and have flown the nest .This was our first and only home we owned and fortunately I have always had white walls wooden floorboards etc before they really came into fashion.I can now though add a little more of the luxury touches that I couldn’t afford with a family and not a massive income.I think homes evolve like we do in life .I love my home and get a lot of inspiration from instagram and blogs but it does take time to get it all right but you have to make the best of what you have within your budget..fabulous High St.buys these days xxx
White floorboards will forever be in style Lorraine.
I’m very much about getting the best you can from your budget. Good luck with your home evolution x
4 years. 4 years. And nothing (or almost nothing) has changed, except the transformation of our bedroom and the creation of a huge mess outdoors with diggers, concrete mixers and a crew of builders. Our cottage will eventually be a holiday home for my parents when we move into the barn we are converting so we feel there’s not much point in doing anything and spending time and money to have it be changed again. The whole house is painted in F and B Rich Cream which is all very well in small doses but it’s like living in a dairy product nightmare!
Pleased you have a sanctuary to escape to Lucy!
Well you know our situation 😉 I was under no illusion whatsoever that our renovation would take up to five years but what I didn’t bank on was the whole host of unfinished rooms. Although we’ve tackled a lot, there is not one room so far which is completely finished and a whole host of rooms which we’ve not even started. I find the big things such as replastering happen quite quickly but the little things like adding new skirting boards, tiling floors etc takes forever and they just end up getting left. I love our house but after two years I can’t believe we still have no carpet! We are about to set up a yearly plan for the next round of stuff but to be honest as DIY haters it might not happen! Ha ha xx
I didn’t think you were having carpet Han?
You have done such a lot though. Just think what kind of kitchen you started with!
Yep. Carpet on the stairs and landing. Cant stand hearing the clomping of shoes upstairs!
Ahh yes, of course x
Your house is lovely and you are lucky that the previous owner’s decor wasn’t anything too bad to have to change. I inherited purple bathroom! I think your house looks very calm and hopefully it will come together very soon. But seriously £2.8k!! I would expect diamond encrusted handles for that.
I’m making over my bedroom and dining room in a few weeks. I’ve never had wallpaper in the bedroom before but I’m going for Sanderson’s swallows on one wall, and the dining room will have a touch F&B’s Theresa’s green.
I wanted a butler Claire for that amount!
Sanderson’s Swallows is so gorgeous. A beautiful interiors shop near me has it on their wall and I’ve always admired it x
I am so with you on that one Lauren. We moved into our house in March and not needing any major renovation works and just wanting to put our mark on the place, I had my target as Christmas too. Little did I realise how expensive and time consuming even just decorating and furnishing a place is!! My recent quote for new internal doors at £1,500 has my eyes watering too! My timescale has definitely been extended….but like you say best to take your time and get things done exactly how you want them rather than rush 🙂 x
I had to be peeled off the floor Sarah! Luckily my dad is going to lend a hand in November so we can get a makeover by Chrimbo.
Hope you get your dream doors soon x
Lauren just wondering if the chest of drawers in your flow (the dark grey one housing the drinks set-up) was a DIY jobby? I’d love to know the process if so! I’ve spent this past weekend toiling over a mid century sideboard that I picked up for next-to-nothing but that needed some tlc in order for it to fit in with the rest of our décor. After sanding down the whole unit the top revealed a yellowish tone that I didn’t particularly like, so I painted it with Rustoleum chalk paint in a dark anthracite grey. I then decided against waxing and went for a spray glossy top coat – hoping to achieve just that! However the finished result is a tad stripy looking, especially in its new home underneath the lounge window in natural light. Gaaarrrrr 🙁
Hi Jennifer, oh no! I hate it when you put a load of effort in and it’s still not quite right. The unit in the dining room was a brand new purchase which James painted – all the details here – http://rockmystyle.co.uk/the-great-furniture-hunt/ x
Thanks for the link, James made such a good job of your drawers! Do you know if he used a top coat or wax at all? Or is F&B pretty hard wearing on its own? x
Hi Jennifer, no wax or top coat – just Estate Eggshell. It’s not hugely hardwearing but was up the job for this x
Lauren I am absolutely in awe of what you’ve managed in a year! We’ve been in our house over 2 years and have only managed to decorate our bedroom and even that I don’t consider as fully finished as there’s still pictures to hang and I would eventually like to paint some of our furniture. We have spent a bit of money on the house but it’s on unseen things like cavity wall insulation, boarding the loft, replacing the loft hatch, replacing the stopcock, putting a dropped kerb and upgrading the spot lights to LEDs in kitchen. We’ve also had to buy a new integrated dishwasher just this month so yet again house savings wiped out.
Unless you have very deep pockets it’s impossible to do everything at once, and I find a lot of blogs online quite disheartening for that as you see total transformations in just a few months. I always look forward to your house updates though as they include loads of DIY, furniture hacks and lovely high street buys! 🙂
xx
Hi Kitty, it’s nine months really as it was a year since our first viewing. I am pleased with what we’ve done but there still feels like a long way to go!
Like you we’ve spent so much money on behind the scenes costs – so annoying.
Lots of hacks coming up when we finally finish the snug! x
Hi Lauren, love everything you have done here – do you rent out your interior knowledge 🙂
A couple of questions if you don’t mind:-
Where did you get the grey ceiling pendant and that gorgeous plant in your bedroom – is it real?
xxx
Hi Nisha, the pendant in the living room? They’re from Cox and Cox, and the plant – definitely real! Just an Ikea one x
It’s lovely to hear its taking than longer than expected! We have been in our house 18 months and what with planning a wedding we’re only just starting now on serious improvements – everywhere had a lick of paint but the poor place seriously needs some love!! Love seeing your progress and I hope to blog mine over at http://www.hariettelench.co.uk
H x
Looks fantastic – I’m in awe and have a serious case of decor-envy! I’d love to find out where your sofa and snuggles are from and are they comfy? Plus the rug in the living room – love the texture!
* snuggler – damn that autocorrect!
Hi Clare, they’re the Snowdrop from Sofa.com. Very comfy thanks. The rug is from HomeSense x