I considered sharing a house update with you this morning but decided to postpone it in favour of publishing a much meatier post in a few weeks time. At least that way I’ll be able to show you round the completed shell of our house with both extensions before plasterboarding commences. We might even have our new ‘old’ front door in place too! I thought at least that way you’d have a much more realistic before and after to compare which is always much more satisfying I find.
In the meantime Ste announced what I’d been longing to hear all year…that it was time to start thinking about fixtures and fittings for the house in order to help our electricians and plumbers with first fix. Granted I’ve pretty much visually mapped out the entire house including the hall, stairs and landing but the one room where I keep changing my mind is the study/snug.
Originally the dining room, the new study will double up as my home office as well as a cosy nook for anyone that wants to curl up with a book. At the moment this is namely me but given Hector’s fondness for literature I’m hoping that in time it will become his space too. I spend approximately 80% of my working week tapping my laptop keys at home and Ste devotes a hefty portion of his evenings to deathly boring admin that is essential to the running of his business. Both of us were keen then to create a space in the new home that was devoted to ‘work’ which we could shut the door on when all was finished for the day but which was still lovely to sit in amongst whilst we were there.
The room isn’t huge by any stretch of the imagination. Measuring approximately 3m by 3m and sitting at the front of the house, the room has a south-west orientation which means that it gets the sun most of the day. There was a tragic 1970s gas fireplace which we’ve ripped out and we’re currently trying to find a replacement that suits the house (i.e. antique) but that doesn’t cost an arm and a leg. Any recommendations are HUGELY appreciated. There are two little nooks either side of the fireplace but aside from this the room doesn’t have much character other than that which we’ll be introducing (think deep skirting boards and panelled doors). There’s a beautiful bay window in the middle of the room too where I’ve envisioned placing a desk in the enclave; if you’ve got a lovely view then it makes sense to look out on it plus I always feel a bit odd having my back to a window.
Despite the fact I adore looking at perfectly white and pristine workspaces on Pinterest with a splash of coral and pink here and there, I just don’t see such a colour scheme working in our house. And if I’m being honest I’m always drawn to those interior design setups with more masculine elements anyway hence the inspiration in the gallery below.
And that’s as far as I’ve got.
You see we can’t quite decide on the colour scheme. Do we choose a soft charcoal grey to match a Brissi mirror we own? Or instead opt for a dark green blue hue which we were inspired by in a recent MADE.COM campaign using their Penn desk. I also really adore Fired Earth’s range of paint colours particularly Storm and Tempest and can attest to the quality having used Malm in Hector’s bedroom. If it’s one thing Ste and I both agree on it’s that we want the room to look cosy and using darker shades is one way we envisage doing this.
Storage is also key. For a start Ste has piles of paperwork some of which he needs to keep for seven years for tax purposes so a stylish filing cabinet or something to that effect needs to be integrated into the final design. I’ve yet to see anything that fits the bill but ideally I’d like something that I can use to compartmentalise different aspects of our administration as well as doubling up as something useful and attractive to look at and photograph props on. It needs to feel as if it’s a part of the room rather than a secondary afterthought.
The floor? Well we’ve spent hours deliberating over reclaimed parquet or luxurious carpet. I do love working with soft plush pile under my feet but an aged wooden floor would be more in keeping with the kind of smoking den/library feel that we’re after. We’re still undecided but having taken a look at my gallery inspiration it seems that I’m erring on the later choice. We’ll have to see if Ste’s up for laying another parquet floor after the beauty that was in our first house.
Oh and the final thing? Lighting! I’m of a mind to illuminate the room solely using lamps and task wall lights rather than opting for any overhead jobbies but I’m not sure if I’ll regret this in the months to come. Have any of you opted for such a setup? Did it work for you or is it just inconvenient? I’m keen to hear the fors and againsts so why not share your thoughts in the comments below…
If double duty living is your thing and you’re planning your own multi-purpose rooms then you might want to check out Lauren’s post too on the matter which she shared not so long back.

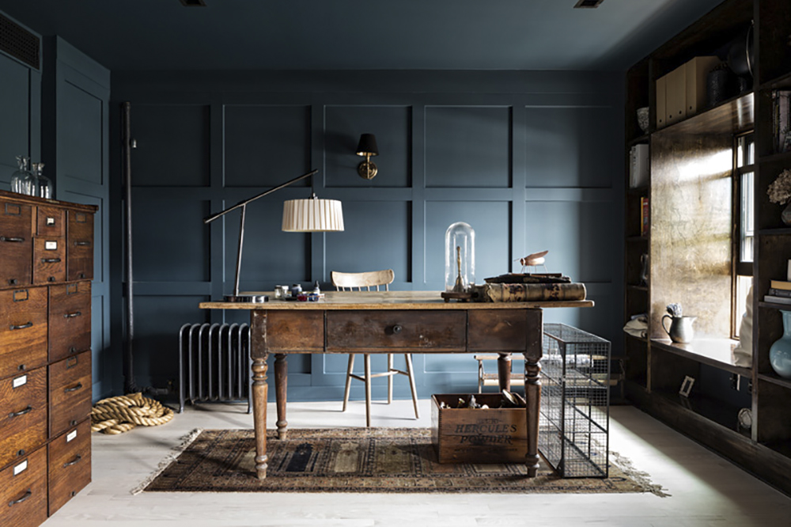
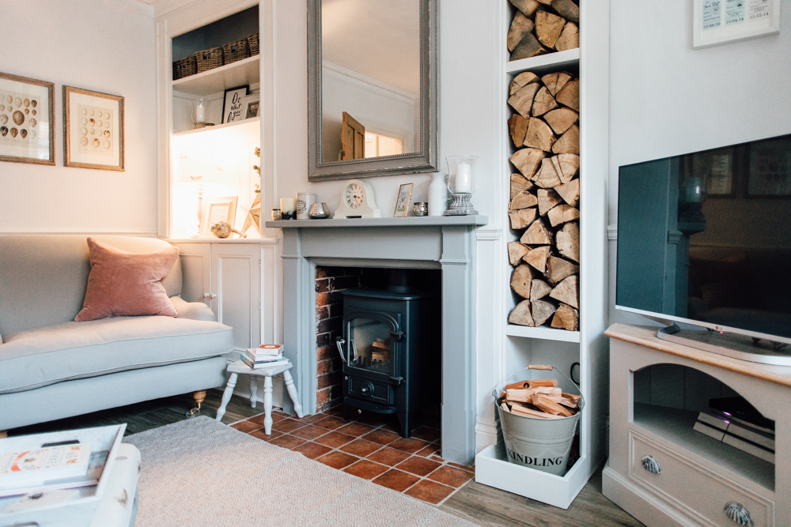
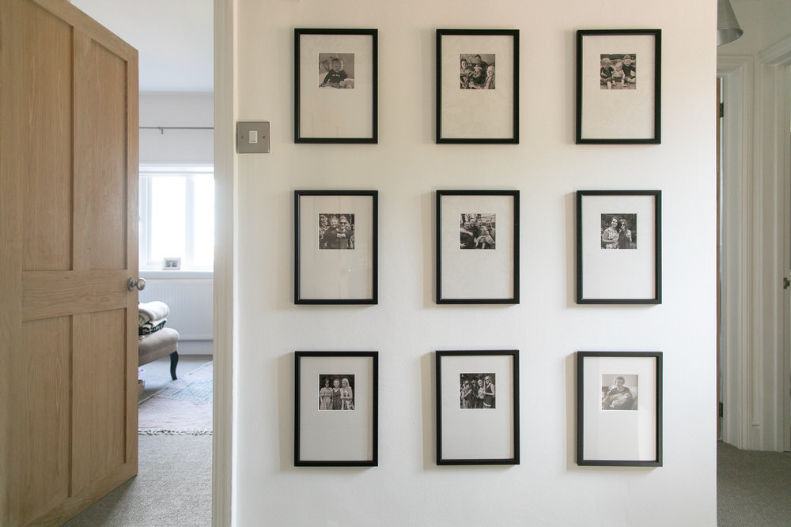
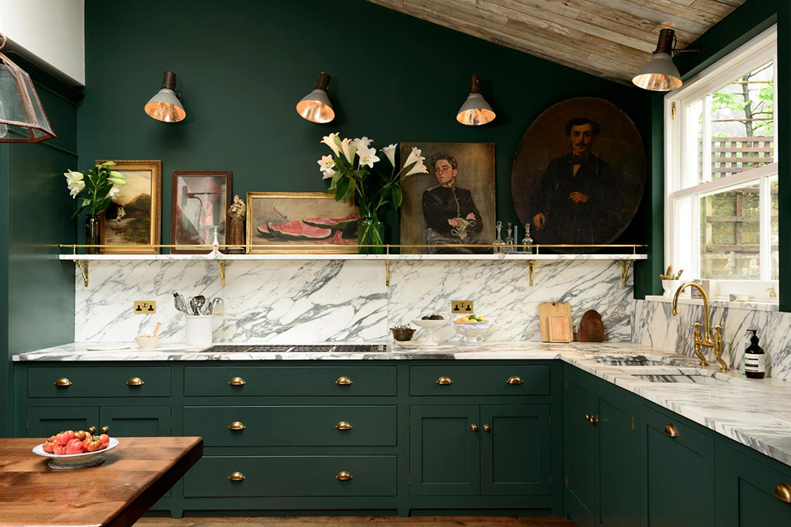
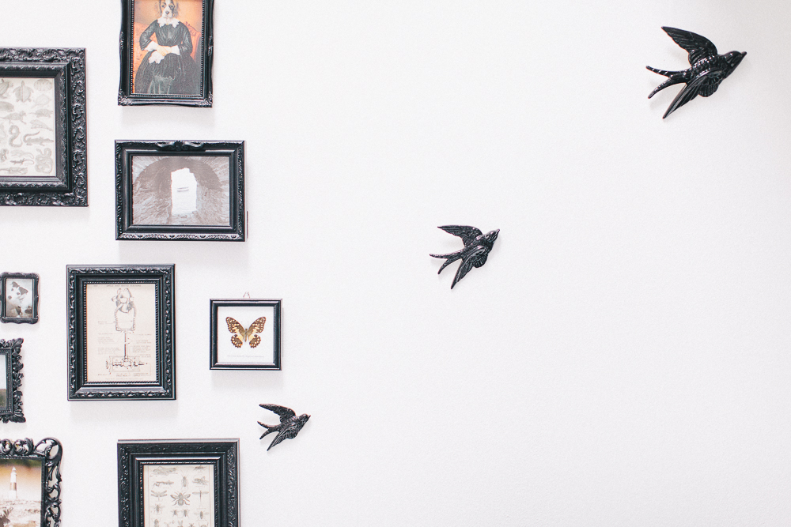
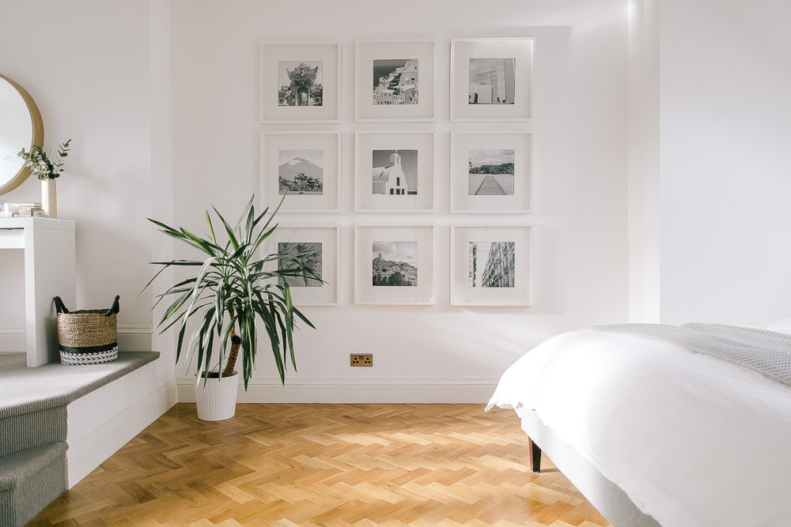
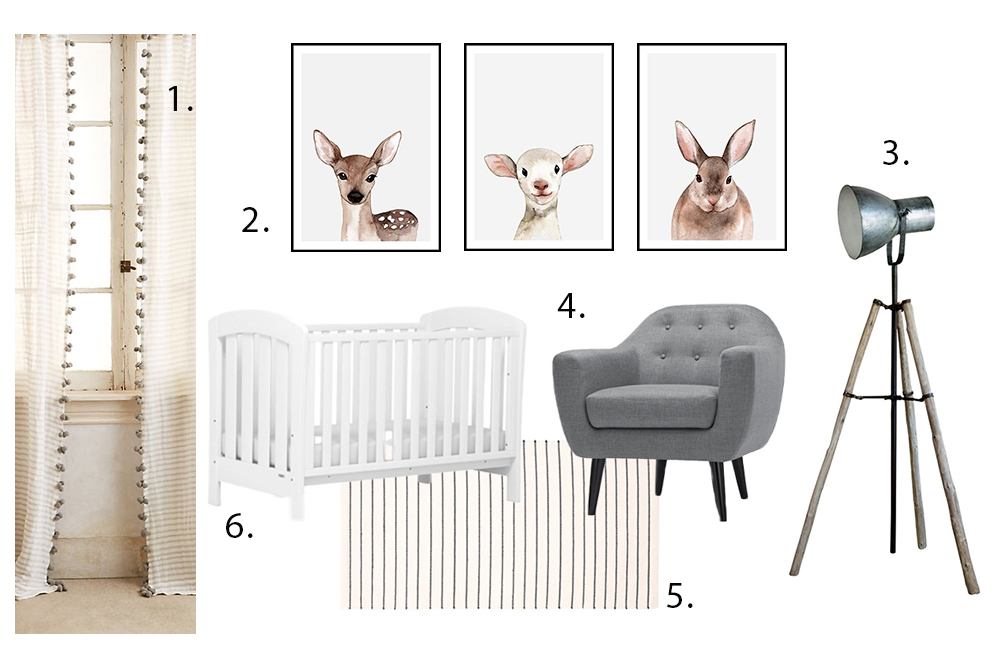
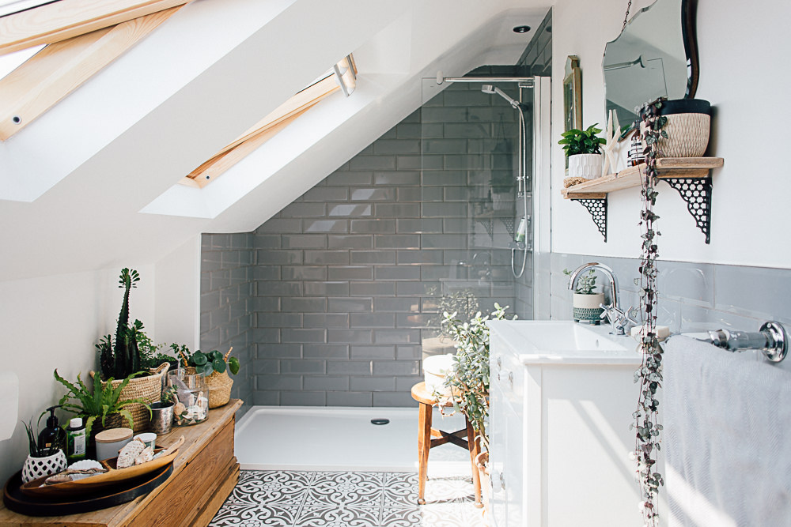
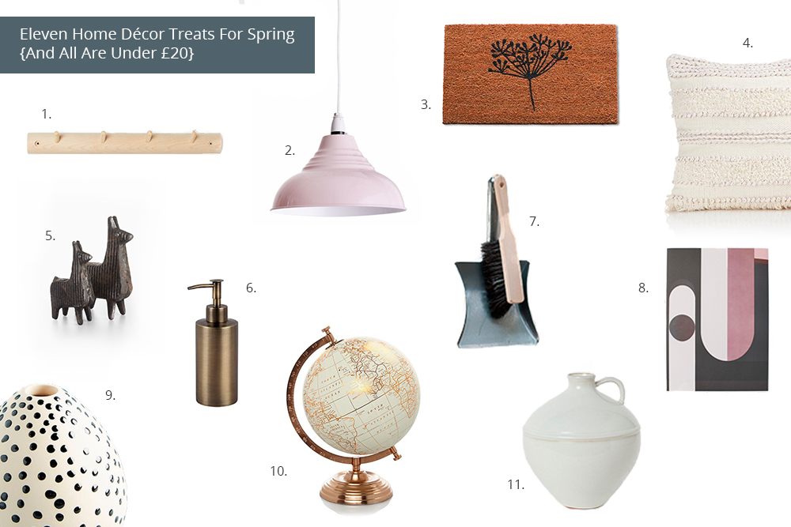
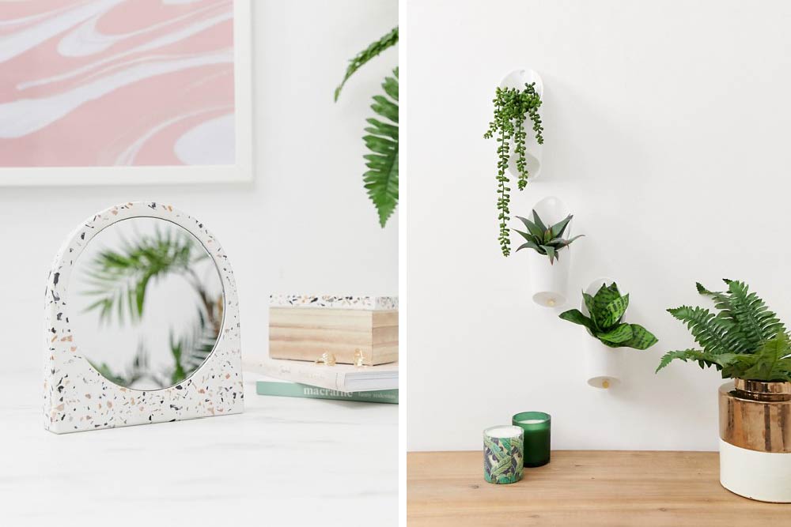

Adore your inspiration Lolly. I can’t tell you how many times I’ve changed my mind about our snug/office so you’re not alone!
We’ve just commissioned a lovely man to make us a fire surround for ours. I’ve searched high and low for a reclaimed one but can’t find anything with remotely similar dimensions. Will let you know how we get on x
It’s SO hard isn’t it to just choose one thing. And god forbid I should change my mind halfway through…I think Ste would have my guts for garters. You’ll have to keep me updated on the fire surround man, I might need to nab him for our house too.
I now want an office/snug that hasn’t descended in to a kids playroom. Do you think they would mind if I chucked out all their toys and created a beauty of the room like your inspiration. On the fire front have a look at Bringsty Vintage outside Worcester (http://bringstyvintageliving.co.uk) or head to Malvern Flea over the Bank Holiday. There is so much stuff there it is ridiculous and if you call Bringsty they will often look out for things for you. As a stop gap on the fireplace have you considered a cheaper wooden one or even mdf that you can then paint. You can do all wonders of effects with paint to make it look nice or even just a dark charcoal colour could look ace. We had to paint our naff wooden fireplace in our lounge as couldn’t replace it yet and I’ve kind of got used to it. I even painted the 80’s marble surround with Annie sloan. xx
Lottie we seriously considered using the room for a playroom as we have so much plastic tat that I would really rather not see and I also have fond memories of our own playroom when we were small. We decided though that since Hector is such an outdoorsy boy that perhaps it wouldn’t be the best use of space as he’s always in the garden.
Thanks for the tips as well on Bringsty Vintage….I’ll give them a call later today. Do they fit the fireplaces as well?
All my antique fireplaces have come from eBay but that’s been years ago when you could still pick them up for £30 and strip and restore yourself. I love parquet and a cosy rug under your desk chair would give you something to curl your toes in! Love the ‘gentleman’s club’ vibe
I’ve looked at eBay Rachel – we actually kitted out pretty much the whole of our last house with bargains from the site including all of our kitchen appliances which collectively would have retailed at £7K but which we scored for under a grand. Even our parquet floor was an eBay bargain. This time round though everything just seems so much more expensive and the types of fireplaces I like are listed for £800 plus which isn’t feasible given our budget. On with the hunt!
I also got parquet from eBay. Hubby took one look at it and promptly relisted it, declaring it far too much work. Spoil sport!
We’ve just re-painted most of our house-all light and bright except my husband’s home office which is now Little Greene Hicks’ Blue. It’s a tiny room, but the super dark colour just makes it cosy-and he’s managed to squeeze in an armchair/lamp for reading too. Can’t wait to see what you decide on.
Faye your hubby’s reading room sounds like bliss. All I would need is a stormy rainy day outside, some cookies and a hot chocolate. Heaven.
I am desperately seeking inspiration for our study too! I can’t decide what colour to paint it or whether to get a bespoke made desk or stick with a smaller desk. I know we will definitely go for carpet. Basically everything I want to do with e.g. wood panelling etc is getting too expensive. I am so pi**ed that I am not the unknown winner of EUR61 million Euromillions jackpot. HMPHHH.
Re wood panelling have you googled “faking it” with MDF? I know loads of people do that to make it much more cost effective but if you are careful (or have a builder with a good eye for detail) and paint it it looks just as good… Good luck! PS also wonder when I will win the flipping jackpot…!!
Thanks Annie, I will have a google now!!
I won £2 on a scratch card a few months ago. But that didn’t get me very far…
You and me both Milly…I could do so much good with that money 😉
Ooh I’m loving ALL of your picture inspiration. So pretty! I can also really vouch for Fired Earth’s colours, we have Tempest on our front door and I LOVE it. It is so pretty in a bright sun-filled space, dark enough but not too dark. Having said that I am currently swithering over Inchyra Blue from F&B for our front room, paired with Pigeon perhaps. Re flooring what about parquet but with a luxurious rug under the desk area maybe? A bit of both? And definitely hunt your local reclaimed places for fireplaces. Does it need to be working? If not, see if you can google a really old clip of Sarah Beeny and her husband doing up their hall in Yorkshire or wherever it was. They were really clever, and made I think an MDF surround which they painted to look like marble. It was really amazing. And also check out any houses around you which are also doing a refurb in case anyone has ripped one out. You never know… Good luck! I am so excited to see your house before and after post soon. x
Loving the idea of parquet but with a rug Annie! Fab idea. Will pitch this to the boy tonight.
Re the fireplace, ideally it needs to be working as we’d like to sit in there with either a wood burner installed or even a nice gas fire so that we can stay warm whilst working. I love hearing the crackle and the pops of wood burning so really we do need an authentic fireplace. Unfortunately the local reclaimed places near us don’t have what we’re after.
P.S. Inchyra blue is a favourite of mine too!
Also, this is for a sitting room but I think a lot of the principles apply for an office/reading area as well, so you may find this interesting: http://www.madaboutthehouse.com/how-to-get-the-lighting-right-the-sitting-room/
I think John Cullen’s website also has a few guides on how to light things, so that may help with your lamp/overhead lighting questions! They do go a bit overboard on the quantities of lights etc but the ideas are interesting I find…
Thanks Annie – have bookmarked this for bedtime reading. So useful!!
This is making me want to redo our spare bedroom again. I originally redecorated it be a craft room for myself but my hubby has taken it over as an office. Because the room is south facing and has a picture rail with white paint above, the room could take a bold colour. I personally love stormy green and blues.
I love the wooden desks in the inspiration pics. A gentleman’s office definitely needs a strong looking desk.
A strong looking desk…! You read my mind Claire…I’m so very tempted by an antique one.
Sorry, I’m on a roll this morning…!! But re storage, I love things like haberdashery cabinets. They do require paperwork to be stored neatly as you will be able to see them, but I think they look beautiful as well as being practical. This one is sold (and was probably rather expensive anyway!!) but an example: http://www.elemental.uk.com/antique/haberdashery_drawers_2052/product
Actually Elemental is really good for ideas. Also try http://www.thehoarde.com for antique things, really good for inspiration. It is the “cheaper” (read not really?!) sister site of http://www.decorativecollective.com. Right, I promise – no more comments!!
Ooo Annie love the idea of the haberdashery drawers for storage!!! Great shout.
Also Lolly – I have a really nasty gas fire with marble surround that we are ripping out if you want that?!
You’re really selling it to me Milly with the ‘really nasty’ description…. sounds wonderful 😉
It wasn’t the best sales pitch, I will give you that…
Loving all the moody blues and greys Lolly. You have excellent taste! X
Thanks lovely. As do you! xxx
Great inspiration Lolly! I am also pondering on how to decorate the soon-to-be office/snug (compared to the junk room it is now!) There is so much inspiration out but when it comes to finding a good looking yet comfy office chair, I am stumped! It seems to be one or the other (or if its both, you pay the price!)
Have you come across any good office chairs in your search?
Liz x
Don’t even get me started on office chairs Liz…I am yet to find one that isn’t overwhelmingly modern or a cult classic. I’m keen to avoid anything super recognisable and instead want something that will fit with our mishmash of armchairs as well as still being comfortable. I’ve not found ‘the chair’ or even actually a desk I really like just yet but as soon as I do I’ll let you know!
It’s not just me then! We may have found a niche in market! Yes definitely let me know if you come across the ideal office chair! I will do the same. Good luck with finding the rest of your fixtures and fittings!
Liz x
[…] have similar plans for our snugs; a versatile, stylish space to work and play. You can catch up on Lolly’s inspiration post for her gorgeous room (with lots of handy comments on lighting too) in our archive. Back at our house the snug alcove […]
[…] on the other side of the hallway to our proposed home office which you can read more about in this post, the room is light, bright and airy with a south-westerly aspect. The room is a decent size […]
So which color scheme have you decided to go with Lolly? Im kind of thinking about going with bright white theme with wooden furniture like the one in Wooden position by Crush Cul De Sac. I hope it turns out looking really good.