It’s Friday and the end of my first week after my recent holiday to Italy with the family. And honestly it’s flown by; in fact it’s fair to say that it feels like I haven’t been away at all. It’s funny isn’t it how quickly you get back into the swing of things. Since I’ve been back it’s been all things house related as we order windows and make plans with electricians and plumbers. I’m excited, September and October are definitely two of my favourite months and I’ve got that back to school feeling.
With the fresh start vibe going on I thought I’d share some living room inspiration with you since we’re not quite there yet with the finished article. Here’s hoping that the end result will look as gorgeous as some of the examples in the gallery below.
To start I’ll give you the lowdown on the room as it stands. Situated on the other side of the hallway to our proposed home office which you can read more about in this post, the room is light, bright and airy with a south-westerly aspect. The room is a decent size measuring 4m wide and 5.5m long at its furthest point. Much like in the study, we’ve ripped out the fireplace which was an eyesore and not original so there’s currently a gaping hole ready to be filled with something beautiful. Either side of the ‘hole’ are two decent sized alcoves which I want to use to house some built in storage. Ideally I’d like them to be symmetrical, look classy but be reasonably priced so I’m considering using the service offered by Jali which Lauren has mentioned in some of her home decor posts. Anything to hide the plethora of plastic tat Hector has accumulated. I envisage these being painted in a dark colour on the blue side.
There’s a bay window at the front of the house mirroring the one found in the study which I’d love to fit with shutters if only to hide the uPVC windows that the previous owner had installed. Ste has said a resolute no to reinstating timber framed windows unfortunately as the budget needs to be spent elsewhere. Oh and there’s a door that leads to the garden at the far end which we’re currently debating whether to install French doors (my choice) or bifold (the boy’s desire). The price difference between the two will be the decider in what we finally plump for (please please please be the French doors…)
We still haven’t decided on a sofa as per this post but I know that I want something squidgy and dark but hard wearing (so long velvet…sob). We’re thinking that we’ll opt for carpet and probably for a moody seductive colour on the walls and then that’s as far as we’ve got.
The inspiration in the gallery below goes some way in illustrating the look I’m trying to achieve for the living room…
OK so I’ve already chatted in previous posts at length about sofas so I’m not going to cover old ground in today’s ramblings. That said I think we need to talk about pouffes.
Ste and I decided early on (around about the time that Hector smacked his head off my mum’s walnut creation) that we weren’t going to have a coffee table in the living room. For a start we resort to using it as a dumping ground for magazines and coffee cups which isn’t the best look but mostly it just seems too hazardous for Hector to be around. Instead we agreed that we wanted a pouffe – that way we could still put our feet up (and maybe balance a magazine or two) and the room would look stylish without being cluttered. My heart belongs to this deep buttoned number from Sweetpea and Willow but it’s definitely out of our budget (and a little on the large size too) for the foreseeable future. Do any of you have any recommendations for where I can source something similar?
Ideally we’d like a woodburner. I have my eye on this rather fetching beauty from Chesney’s but it is eye-wateringly expensive so either I will have to forgo a new Winter wardrobe this year or hope that Santa will be good to me 😉 . Should my wishes be granted I’ll need some snazzy storage for all that firewood and a blanket or two to snuggle down underneath.
Lighting is definitely up there in my list of priorities. I’ve specifically asked if we can have two different circuits for the room i.e. one that controls a mixture of lamps I intend to dot about the space so I can simply flick a switch and they all come on at once and then another circuit for some simple overhead lighting…probably spotlights. I’m also toying with the idea of having three very masculine task lights along the back wall a bit like these ones but worry that it might look a bit ‘granny’.
We have piles upon piles of prints waiting to be propped on shelves and hung on walls. I haven’t decided whether to go monochrome yet or opt for subtle colour as it will depend on what colour we decide to paint the walls but there’ll definitely be lots of family snaps in amongst the pictures. I’ll finish it all off with a beautiful mirror above the fireplace and a smattering of candles.
That’s it for now. Hopefully I’ll be back soon reporting on the progress within the house and some real live images to share with you. If you want to keep up with my interior adventures oh and a hefty dose of baby spam then you can follow me on Instagram here. Have a brilliant weekend folks xx

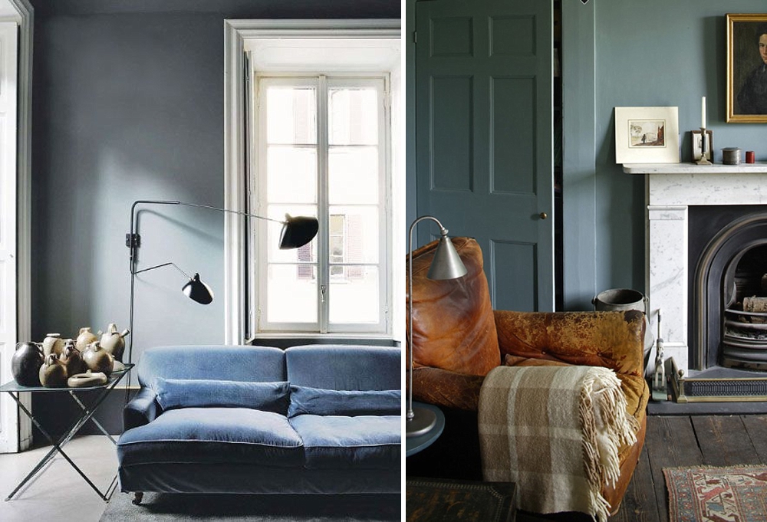
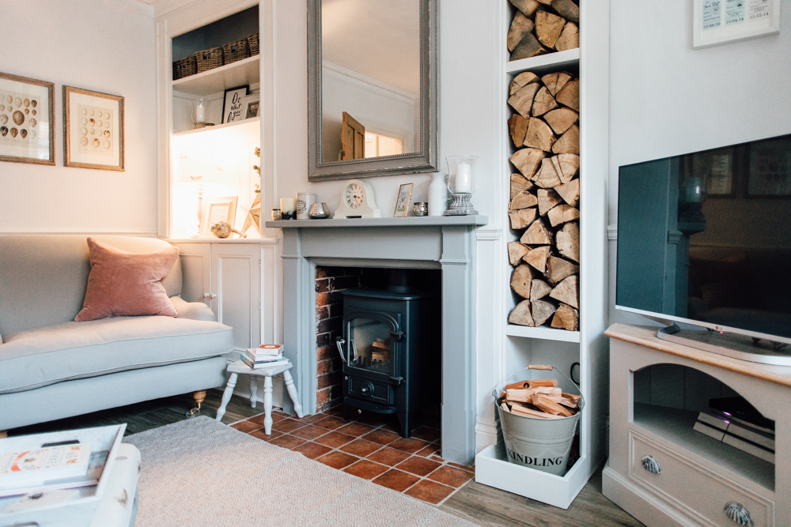
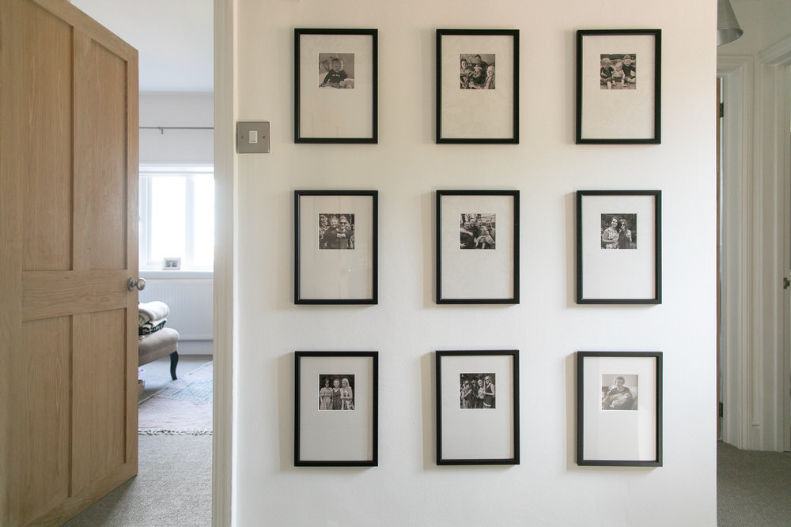
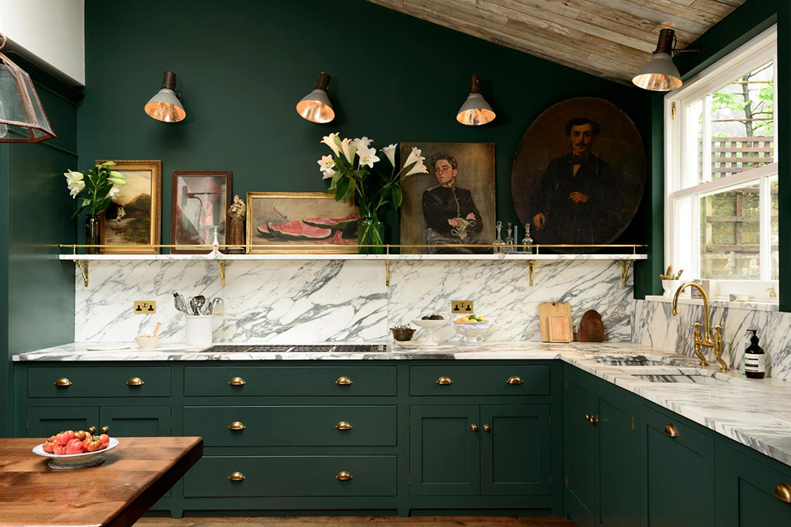
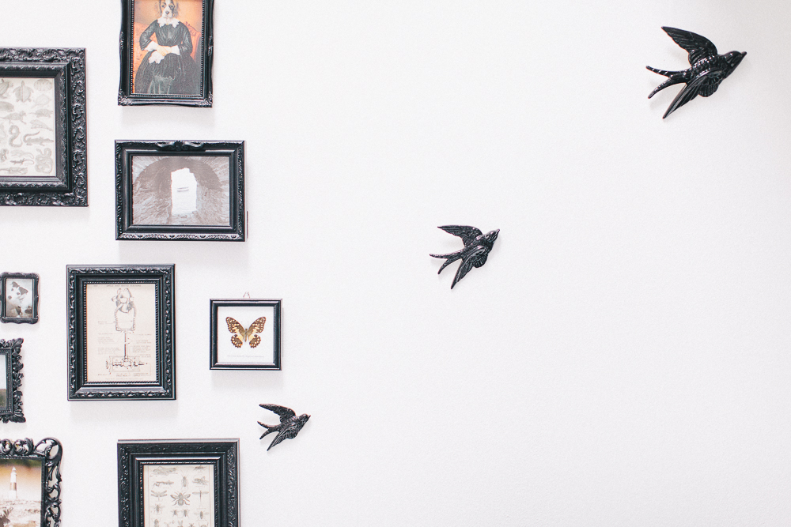
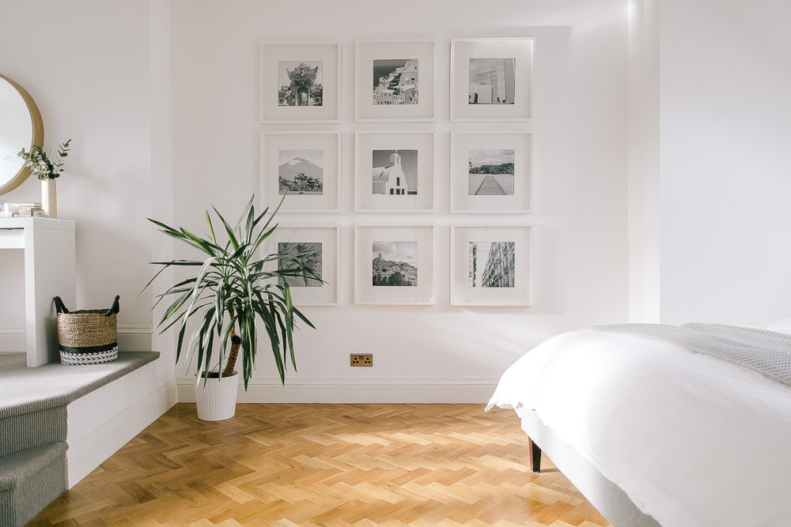
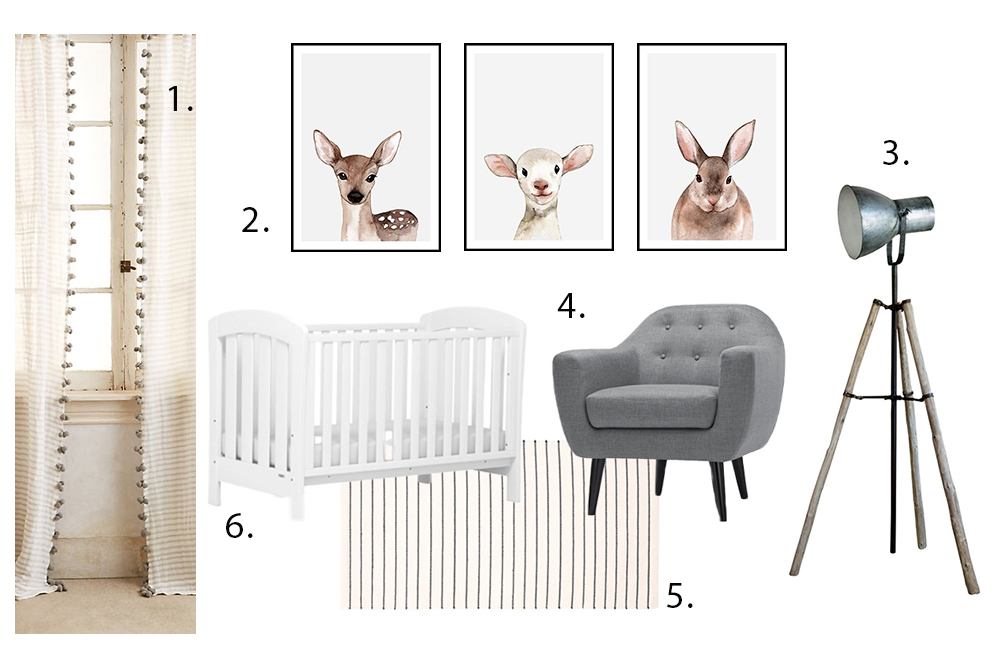
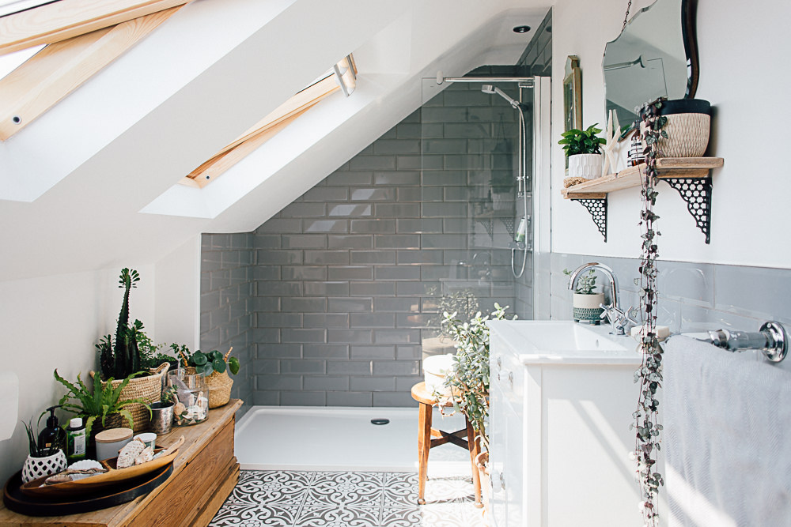
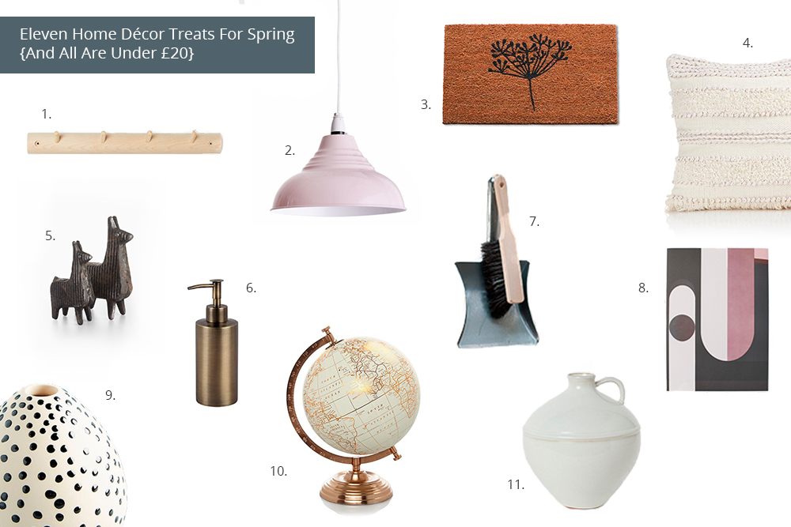
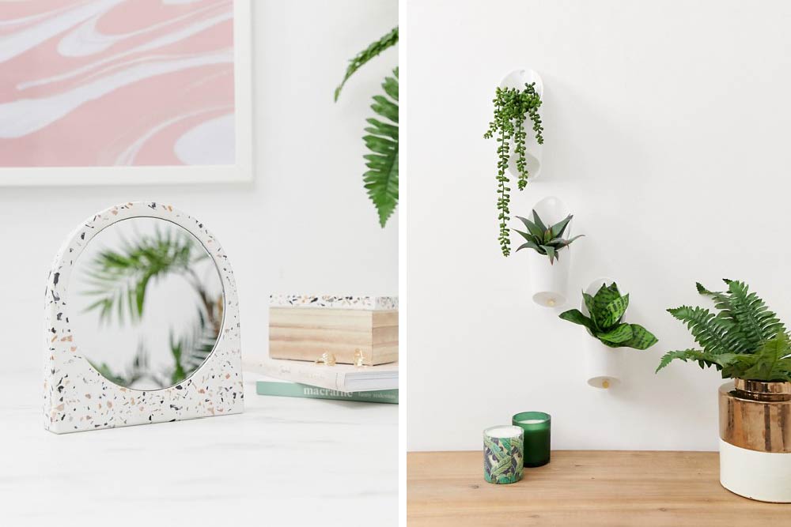

Love all you ideas and photo inspirations. Be careful with shutters as, although beautiful, they do make the room dark, luckily mine are in a bathroom so not such a problem, they were from The California Shutter Company, if you want to check them out, we fitted them ourselves. My woodburner dream was also Chesneys but found a dark grey enamel one by Franco Belge a lot cheaper. Love that pouffe but have you seen the one on made.com? Same sort of look but much cheaper. Good luck!
Thanks for sharing your feedback Eileen – maybe I need to rethink the shutter scenario then as one of the features I love about the room is the light….
Also I have seen the pouffes on made.com – they aren’t quite right but I did take a look on eBay of all places last night and found my dream pouffe for under £200. I think it’s a winner
Something to think about – you say that you say you want carpet, yet I think only one of your inspiration pictures features carpet on the floor! I say this as we’ve just re decorated a house (moving in this weekend) and I was adamant about having carpet in the living room, but a carpet cleaning disaster meant we ended up taking the carpet out and there is a lovely wooden floor underneath and I actually love it…I’ve bought a large rug and I’m confident it’s going to look much better than the carpet. When I look back on my Pinterest living room pins – there are no carpets.
Im sure you could find a similar wood burner for a more winter wardrobe friendly price, but they are generally expensive and you pay for what you get I think!
Hi Claire, I think Pinterest hates carpet! There seems to be hardly any images on there with a cosy pile underfoot! How lovely to find a wooden floor underneath yours xx
It’s funny you should say that Claire because I also noticed this when I read over my post last night! Unfortunately we do not have a lovely wooden floor in our living room – it’s just a bog standard pine discoloured number so I’m keen to cover it up. We’ll be having hard floors throughout the rest of the ground floor so the boy has specifically requested somewhere soft to rest his feet and I’m happy to acquiesce.
I agree with your comment about you get what you pay for so I think we’re just going to have to accept that if we want a decent stove then we’ll have to fork out the cash!
We did know the floor was there as the previous owner told us it was taken right through from the kitchen (well he lied a little as it’s not the same colour!) I think it’s called amtico but if we hadn’t had the cleaning disaster I would have totally kept the carpet. We’ve had a very soft and fluffy one fitted in our bedroom which is lovely under foot so I’ve got some comfort there!
Love all the inspiration – i wish I was brave enough to use dark colours on walls as it looks so stylish.
On the stove front, I’d look at clearview stoves if you haven’t already.. I looked at the stove you feature and it does look lovely but the clearview has the advantage that the glass always stays clear (clues in the name!!) and doesn’t go black and smokey. They’re also v energy efficient I think a good stove is worth the money – we had a rubbish one originally and it was a nightmare – difficult to light, gave out no heat and went out if you didn’t watch it constantly. Plus if you do ever move, it can go with you.
Can’t wait to see your finished house tour!
Clearview was one of the other brands we were also considering Emma (a sales guy recommended we look at them at the Woodburning place we visited). Both the Chesneys and Clearview ranges are top of the pops apparently but for me I loved the aesthetics of the Chesneys stoves that little bit more. Like you have said, I’ve heard from so many people that it’s worth splashing out more initially to save you heartache and pain in the long run so I think that’s what we’re going to have to do.
Definitely – the Chesney looks gorgeous
Have you looked at Jotul stoves? They are Norwegian (Scandi chic..) and super efficient and not too extortionate. I’m also a fan of hard floors with a big rug (ahem!). There was an amazing home makeover on Little Green Notebook that used a beautiful rug in the living room- worth looking back on there.
Good luck, can’t wait to see what you choose!
I’d not heard of Jotul stoves Lucy but I’ll check them out now. Thanks for the heads up on the home makeover too – will take a look xx
We currently have a coffee table (full of stuff and magazines) and my husband just uses it for his grubby feet… so I’m replacing it with this footstool https://www.swooneditions.com/mimi-blue-mid-century-footstool. He can have half for his feet (it is huge!) and then half for me, I think I’ll put a pretty tray on it for a few books and maybe a vase. Lolly it also has lovely soft corners! x
Love the name of that footstool Rachael (it’s what I call my little sister). And I think you’re being very considerate letting the other half pop his feet up on it ;). Adoring the idea of the tray and the books…no doubt in my house it will be swiped aside for cars and tractors by Hector!
It’s a lovely name and such a pretty colour. We’ve ordered the chair too but are slightly worried about how big it is going to be judging by the size of the footstool. Ha! you say considerate, I say I have whined and moaned but it hasn’t made a difference. This is Operation Desperation.
Operation Desperation – LOVE IT!
We’ve just had a woodburner installed and we looooove it. I wanted a slightly more contempory style as its a modern house and went for a Hwam 3110 in grey. The stoves are so well made and well designed. It was expensive, particularly in light of the fact we had no chimney and needed a fancy flue thing which cost more than the stove. But when I think how much goes on cars, holidays etc – and this is now a permanent fixture in our home and has transformed it from bog standard new build, to warm and cosy. Worth every penny.
Bit of Stiffkey Blue F&B on the walls and dark walnut Amtico floors with a big rug, its starting to come together.
PS I have the Loaf snuggler on my Pintrest Wish List but apart from not being able to afford it, we have nowhere it could go. Sob, Sob 🙁
We’ll need a fancy flue as well Nikki and like you I’m trying to justify the cost of it (it will warm the whole house..think how much we’ll save on gas etc etc) but I just know that when it’s there in front of us keeping us cosy that I’ll be glad we bought it. LOVE LOVE LOVE Stiffkey Blue too – definitely a contender for our house and I very much doubt we’ll be able to fit a sofa and the snuggler in so I’ll just have to keep it in my Pinterest house for now…
Ahhh… this all sounds wonderful, Lolly! Super excited to see the progress. We’re anxiously awaiting delivery of our new radiators. I’ve sanded our floors TWICE and hated the colour each time so new it is… so I get the ‘pine’ woes 🙁
Sadly, we’re chugging along one room at a time – the kiddos playroom and the lounge will hopefully be 90% complete before Christmas. Well… they better be as I want Christmas trees aplenty! x
Oh no! I hadn’t realised you hated the second colour too. What a pain! And I’m intrigued to hear about your radiators..what style did you choose in the end? Ste and I will have to pop by and visit before the year is out for a playdate with the kids so we can have a nosy. I have no doubt that your home will be beautiful at Christmas xxx
Yeah… we tried a heap of different Osmo Oil shades on the floor… but were still not happy with the colour once applied on pine boards. Did you try sanding too?
We looked at radiators for ages… finally we settled on the Princess from Arroll(!!!) http://www.arroll.co.uk/products/radiators They’re cast iron so I’m sure they wont be as efficient as some of the newer/steel ones but hey… these are for keeps and they’re super lovely and will fit in nicely with the fireplaces… we’re keeping them primer black and they’ll sit under each window… well, that’s the plan.
YES! We’d love that 🙂 Super excited to see the progress on your place – I’ve been keeping tabs here on RMS.
x
Oh they look beautiful Lee – and I’m sure the heat output will be super. So many colours too but I like the fact you’ve gone for classic black. They’ll look amazing next to your gorgeous fireplaces. I’ll try to nip down to the house this weekend and snap some videos for you to give you a bit more context about our progress. The plan is to be in for Christmas hopefully (by the skin of our teeth!) xx
Looking forward to follow up on log storage solutions. Our woodburner is *finally* getting re-installed so want something stylish to store logs in. Love the look and shape of this but it’s too small http://m.coxandcox.co.uk/iron-log-holder-small. Suggestions welcome!!?
Sarah have you checked out Garden Trading – they have a whole ‘fireside’ section on their website which you can find here http://www.gardentrading.co.uk/household/fireside
Fab – definitely getting some gauntlet gloves as well! Thank you!
Beautiful pictures, it sounds like it will be gorgeous! Back to sofas – I’ve just been reading this post on how to pick one – http://www.madaboutthehouse.com/how-to-buy-a-sofa/ – which says that velvet can still be hardwearing and there are different finishes available that don’t look awful. So maybe all is not lost?! I’m trying to persuade my husband that velvet is still an option despite our little one on the verge of walking and hoping this could do the trick…
Sian what are you doing to me?! I thought I’d scrapped the velvet idea and now I’m all of a kerfuffle. Right off to read that article!
Ooooopps! I had too, but my dreams of a grey velvet sofa are creeping back in rapidly! Hope you find something fab.
Gorgeous ideas! We have just gone with Hague blue on the walls around our fireplace and found some comfy navy sofas at Ikea, cheap and cheerful for sticky little fingers! Really struggling with carpets though (we have boring pine underneath too) so would love to see your ideas, Pinterest really doesn’t seem to like carpet!
Hi Lolly,
Thank you for mentioning us in this interesting and very lovely blog. We can bespoke any of our “Handmade in London” pieces and make them the perfect size for customers. Love your selection ;0).
Happy Wednesday x