When we started our house search, our criteria was three bedrooms and a study, or four beds with the option to turn one into an office. The cottage we ended up moving in to managed to tick all those boxes in some way; as you know we have a snug office downstairs and three doubles upstairs. But we also have a bit of an odd bonus room off the living room too.
In the header image above you’ll see a door which leads to a bit of an odd arrangement. It’s another bedroom of sorts with a wet room. When ever any visitors open the door to visit the loo, they seem to clutch the door handle and look back with a slight look of dismay and maybe even fear and declare ‘in here?!’ Like they’ve walked through a wardrobe into a veritable Narnia, but ended up being diverted into a 1990s teenager’s bedroom.
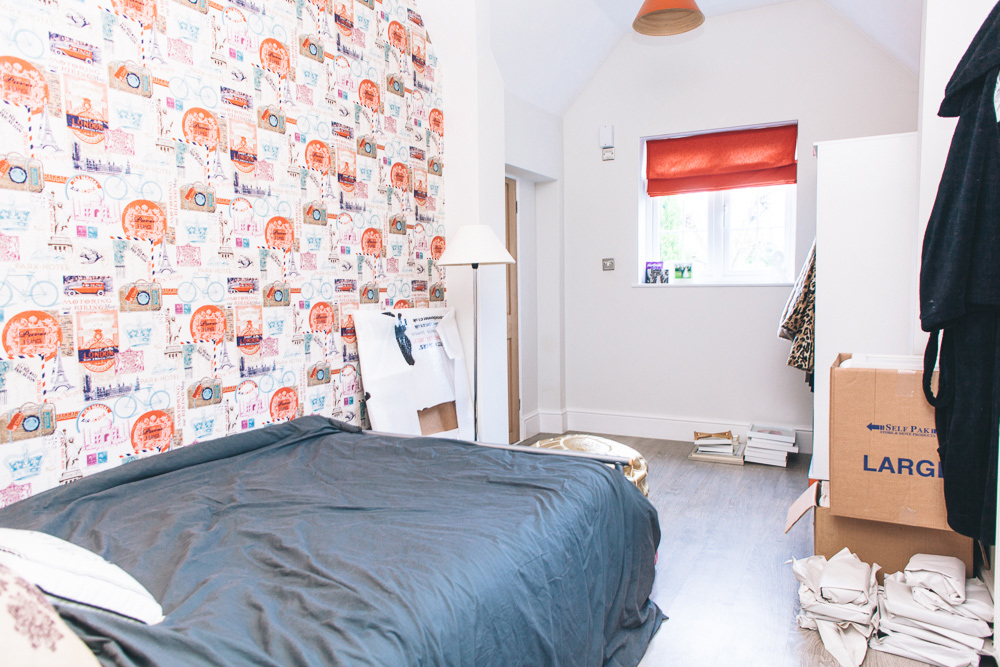
I’m sure the estate agent billed it as a guest suite but to us it’s just a really odd space. It was originally the pig shed to the property but now the living room extension links the original house to the piggery. The ideal would be for this room to echo the decor in the other living room and have a space with a bit more purpose rather than a corridor with a bed in it. Anyway enough rambling about the positioning let’s chat our favourite topic, decor.
Inspiration
The discussion began by deciding to whip off the wallpaper, add a link of paint to the walls, change the lighting and blinds and switch to a sofa bed. My famous last words to James, ‘I’m sure we could get it done in a weekend’. When will I ever learn?!
We both decided to examine the room and stand there gawping in. James turns to me and says, ‘you know what would be good in here? French doors to the garden, should you sell or rent your house, I mean’.
I have to agree with him here. The sunsets in this room are immense and due to the positioning of our windows, when you’re downstairs no other room gets this view. French doors get added to the list, and no doubt at some point a full landscaping of the area outside the doors.
Last year we added parquet flooring to our wish list for the living room. Then I saw Rebecca’s in real life and it got promoted up the list to the very top. If we’re going to make this a more seamless flowing space then it would make sense to lay the same flooring in here. Parquet flooring is scribbled on the list.
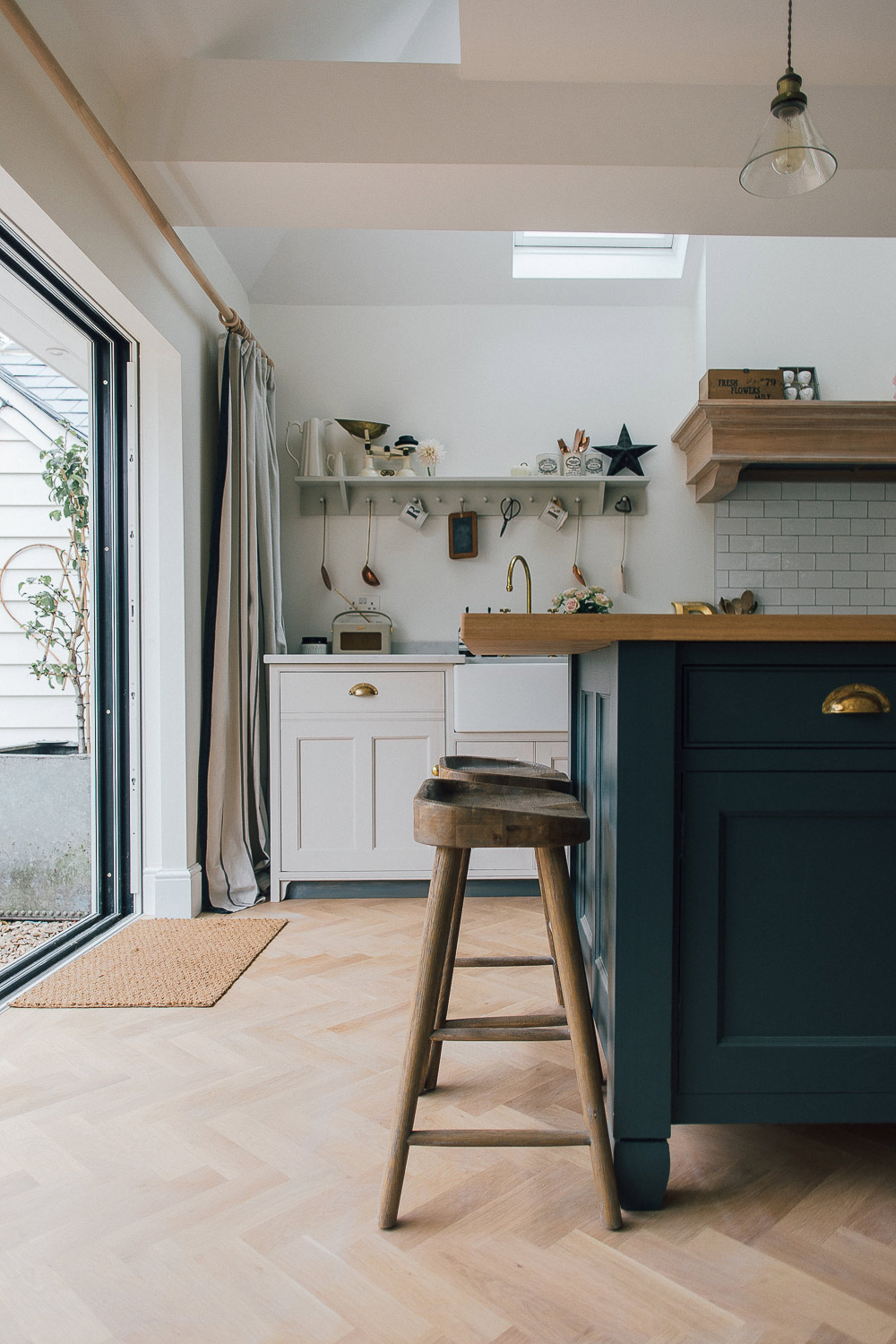
We have a look in the wet room. The tiling in here has never taken my fancy and the sink has always been awkward. So guess what? A bathroom make-over gets added to the list.
Then we talk about how much more effective the column radiators we’ve recently fitted in some of the other rooms are. You don’t need to be a genius to guess what happened next.
Then there’s all the bits and pieces which were originally on the to-do-list; one of them being to switch the three quarter bed to a sofa-bed or maybe a day bed. Isn’t occasional bed purchasing a minefield? I’d prefer a more streamlined style so have been looking at the ‘clic-clac’ versions like this one from Wayfair, but most of them seem to be lacking a bit in width when you open them out. They differ so much in price too. The search continues as does the wish list.
I’ve been left wondering why is it that a simple make-over often becomes far more time intensive and costly? Why do I always get a bit carried away and can never make do with a slap of Dulux on the walls? Have you ever started a simple makeover but ended up needing to sell your kidney instead? How much has your budget escalated? Surely it’s not just me who starts off with a weekend DIY job which turns into a mammoth project.
P.S. While I have you here I know we’re all keen to stop hearing me whittering on about my recent experience but I wanted to let you know how much I appreciated all the comments on my last post. Thank you.

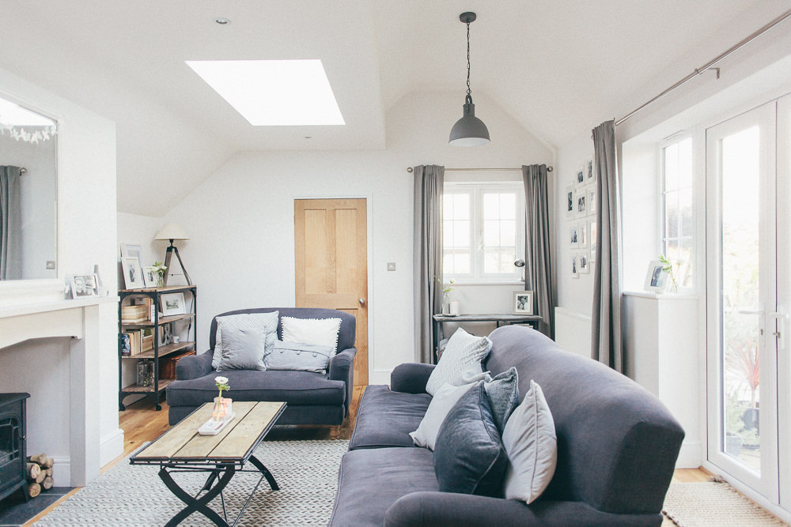
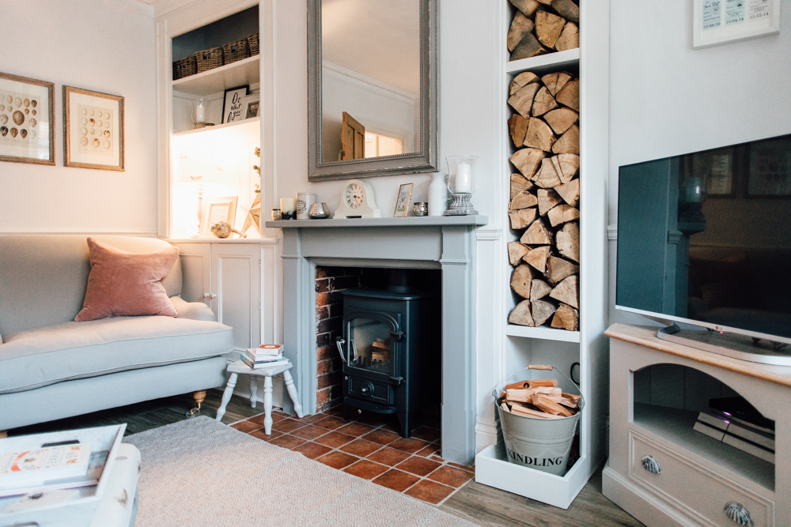
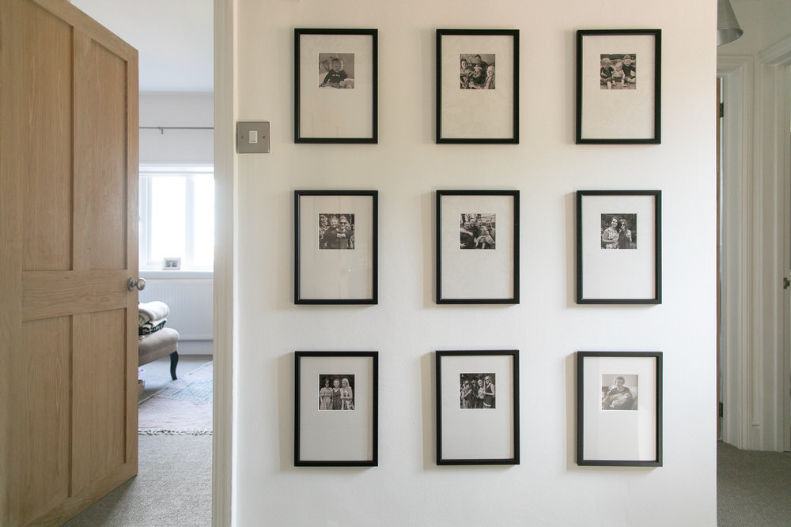
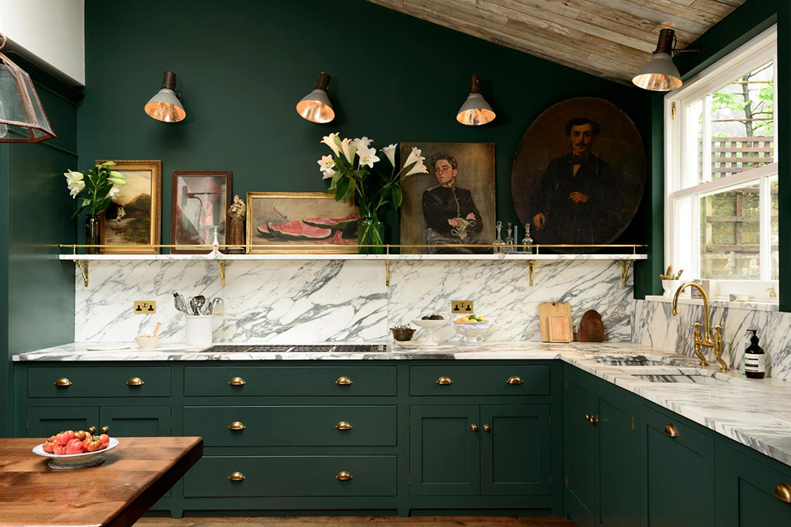
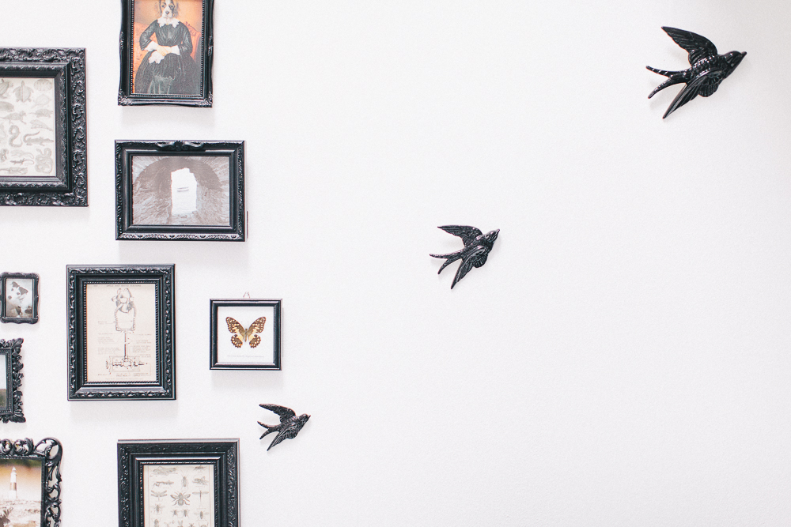
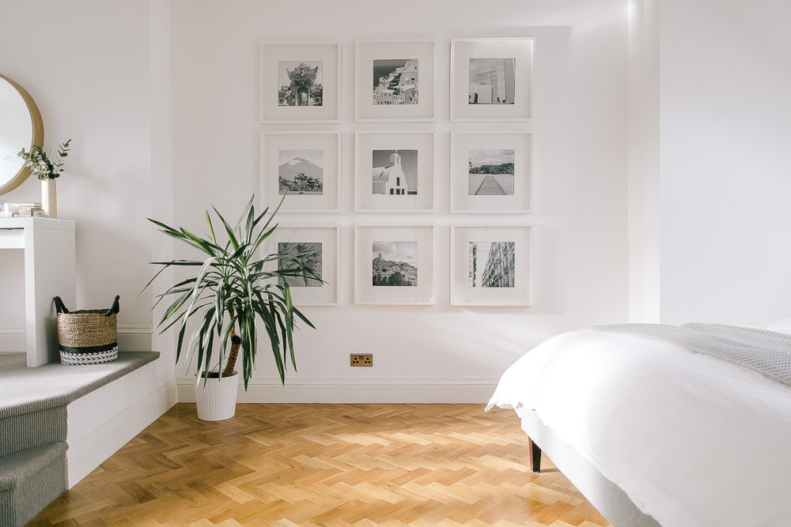
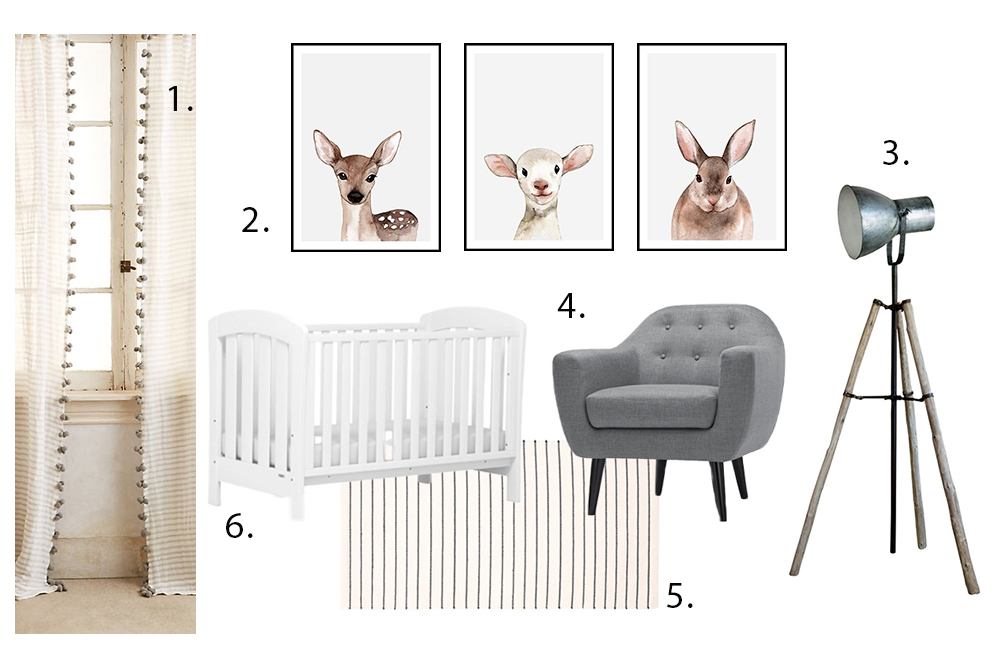
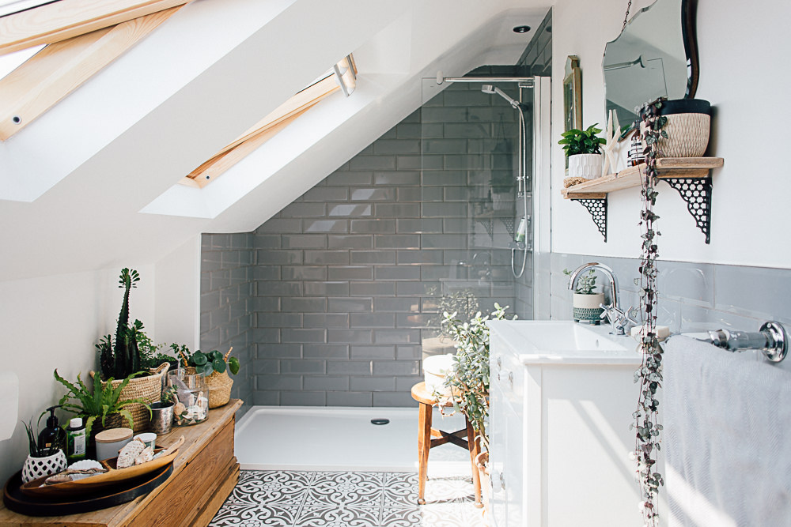
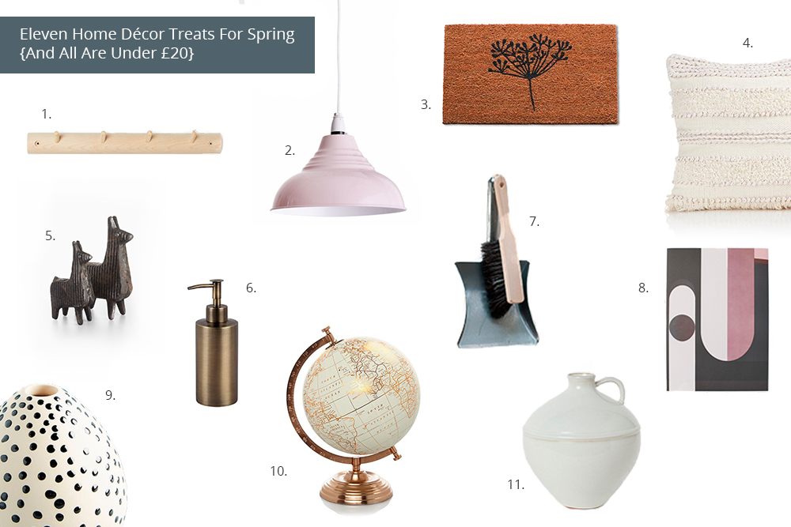
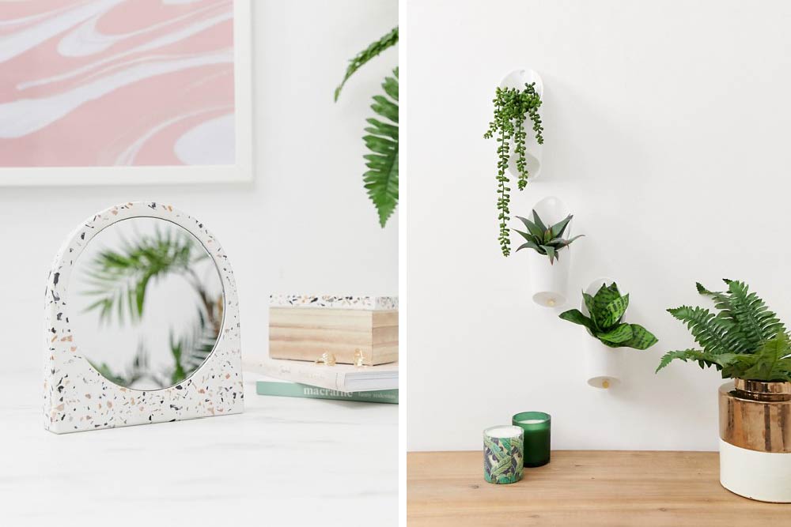

Ooooh yeah!
Our “knock through kitchen and back lounge, replace conservatory to make one big room” extension project was due to finish last September (before baby arrived).
Our son is now 12 weeks old and the French doors go in at the end of the month.
We’ve also ended up raising the entire ground floor as it was the most seamless way to fit underfloor heating, and we also somehow ended up getting the hallway refloored and replastered as a result. Oh and fixed a load of dry rot we found in there.
And got the electrics sorted when on day 1 our (fabulous) electrician for the extension realised the house wasn’t actually earthed.
We now need to completely redo the outside patio and driveway, which got trashed during, and the garage needs replacing or repairing post-build (again, got a bit wrecked and partially knocked down).
Our first project (lick of paint to the bedroom, new wardrobes) ended up with the window being replaced and the room replastered, so a full scale renovation.
Basically we don’t start anything now without trebling the budget and clearing our diary for six months. And purchasing a lorry load of gin.
Oh Katie, I’d need the gin too. This all sounds epic though. When do you think you’ll be finished with the interior changes?
Mid February (touches every bit of wood in the house) – the doors were made to order so they are the finishing touch hopefully! Then it’s the fun bit of furnishings and accessories!
Not long to go. So exciting! x
We bought our three bed Victorian terrace three years ago and we have been doing what feels like non stop renovation ever since. This is with no savings anymore and we are on quite low paid jobs so doing it all ourselves. The house is lovely but it has been a total money pit! The basics were first, new windows, door, guttering, sort the leaks, fix the chimney, stop rising damp, etc…then the rotting bathroom…done. Then the absolutely gross kitchen…half way done, we decide lets raise the ceiling to its original height…which isnt that straightforward as it had an rsj in the middle to support the chimney, which meant we had to support the chimney in the attic to remove the rsj in kitchen and have the lovely high ceilings. But, as we are doing it we think why not remove the chimney breast in the tiny back bedroom to make it a bigger room…one huge skip later…done. Then we decide now is the time we get rid of the wall paper on master bed (6 layers deep) which also covered the ceiling and then decide to plaster it all ….just the two of us. We hired a scaffolding tower and while my poor husband plastered the super high ceilings I pushed him around and shoveled the mixture. We then decided we should of put a tiny downstairs toilet in the kitchen area…so onto that…we’ve left the middle room alone (room of shame) but that’s next, along with banister and currently we are in the middle of total chaos with our living room. We ripped up the rotten flooring, discovered lovely Victorian tiles and now thinking of putting back up the walls to make a hallway (which were ripped down by previous owners) and we spent the whole weekend being covered in black mortar as we try and chase in new wires for the living room. This is while we care for our new puppy…we only got married 3 months ago. what a challenge! your blogs keep me sane! x
Catrin, you are a legend! You’re both amazing for doing all that hard work yourselves.
Hoping for more Victorian feature discoveries for you along the way x
The struggle is real. I decided at 2pm on Saturday to give the bathroom a lick of paint. Now I’ve finished that and I’m contemplating a new suite, a new floor, new tiles and a complete change around including moving the toilet 😬
Ha ha Nafsia – this has happened to me on more than one occasion!
My bathroom project was the same. We ended up taking the whole room back to brick, floorboards and rafters. We decided to change the layout around, which involved putting in a smaller window so the bath could go along that wall. When we decided on spotlights we found out the electrics were not earthed so that added to the work and budget. While we had a workman in we also got him to re-tile the kitchen too!
What is it about electrics not being earthed! We’ve had this too and so has Katie above.
Love a bit of multi-tasking when you’ve got the tradesmen in.
We have a similar odd room off our lounge which used to be an outbuilding of sorts (I assume).
It backs onto the garden but unfortunately as the house is on a hill, this room is below garden height so no French doors for me.
It’s currently our junk/storage room as we don’t have garage and hardly any loft space but it feels like such a waste!
Any recommendations??
Do you have any hobbies Sarah? My friend turned her spare room into a sewing room/workshop with loads of storage – it works really well and doesn’t feel like a waste at all.
That image of guests asking ‘in here?!” made me laugh out loud, in our warren of a family home I’ve seen the exact expression you describe on many a guest!
Haha, it’s the look of utter dismay! Hopefully no more though! x
Hi Lauren, where are your sofas from please? Just about to order sofa.com snowdrop in the vague hope they will look the same as yours!!
We have just exchanged on a Warwickshire barn conversion which is incredibly tired and our renovation plans are escalating before we even have the keys!!! The struggle is real x
Yep Cate, they’re the snowdrop ones.
Congrats on the exchange. Very exciting times ahead x
Like everything you do lauren, it looks tasteful,timeless but also cosy! Amazing mixture of textures and colours, you have a real flair for interiors.i Ali love Parquet flooring so we put it through our basement,come see it please! We can share a prosecco whilst we are at it! Lots of love xx
Yes this is me all over. Bought some ten quid bargain Designers Guild material to ‘freshen’ my room up …. 3 windows pelmeted and roller blinded, a new carpet, footstool, old coal fire ripped out, stove, hearth and mantle piece installed and room fully decorated later and it wasn’t such a money saving exercise after all! I love it though so who cares!