Taps, radiators, wardrobes, lighting, you name it. I’ve been researching it all recently. The blackboard in my kitchen which used to have a cocktail menu scribed on it is now home to an endlessly long list of things to do and buy.
I’d say pretty much every room in my house is unfinished apart from the snug. Apologies for blowing my own trumpet here but I really felt I cracked it in here. I wanted a multi-purpose room to rest and work in and I’m really proud of what was achieved in this space as it fulfils all the requirements. The full tour is here if you haven’t seen it before.
I think I’ve almost sorted the nursery design but as the little one will be in with us to start with there are much more pressing matters and that’s where our family will sleep when they come to stay. This means stepping up the multi-purpose credentials a notch or two. I’m not sure there are that many guest bedroom/ playroom/ mud-rooms with an en-suite (Pinterest seems to have a fit when you put that in a search) but that’s what I’m aiming for.
Let’s remind ourselves of the slightly dodgy before shall we?
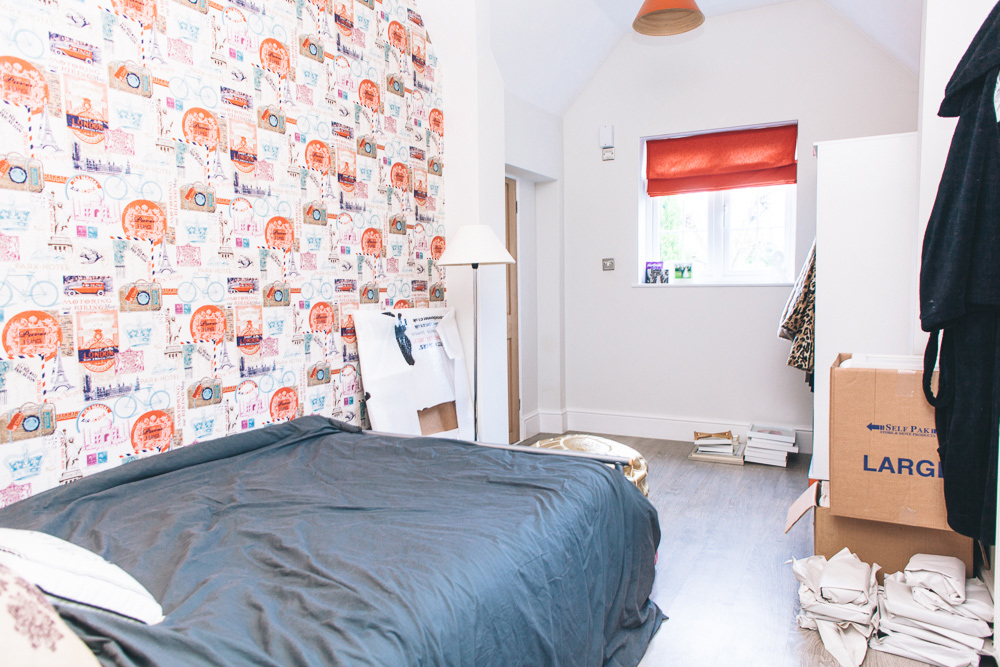
The Bed
I’ve been looking for a sofa bed for ages but found that most of them fold out to little larger than a single bed. Then I remembered my friend Laura has the Ikea Hemnes Day Bed which is one of the comfiest occasional beds I’ve ever slept on and folds out to a king size. Yes a king! Then after pinning a few images which you can see below, I had a bit of a lightbulb moment.
The Plan
As you know we’re planning on adding tongue and groove panelling to one of the walls in this room and with the bed having a panelled appearance I got to work on a sketch (let’s use that term loosely) to present to James. He didn’t laugh or roll his eyes so it looks like I’m in business. There’s a link here to the scrawl if you want to take a look. Just remember drawing has never been my strong point.
The plan is to centre the bed in the middle of the wall and build slimline cupboards either side and then panel the whole shebang; walls, cupboards and all. I’m hoping it will potentially look like a mud room with a bed rather than the usual bench. We’ll use MDF for the cupboard and are yet to decide on whether we’ll have open shelving or if we’ll go for a full height door.
On the other side of the room to the right of the new double french doors we’ll build a small, slimline cupboard to house coats, toys and bedding in a similar style so the two areas echo one another.
On The Wishlist
Flooring
I want oak herringbone. But as my mum always told me ‘I want, never gets.’ I’d like this room to be warm and easy to clean and I don’t think I can get precious over inevitable knocks and scrapes. Plus with the new doors this room will be accessed from the garden so I’m expecting there to be a lot of mud and grass brought in too. I’ve actually ordered some vinyl and lino samples but so far they all look far too plasticy.
Lighting
If anyone follows Marie Nichols on Insta you’ll know she has the most delightful enamel pendants hanging over her dining table. I’d love a similar look for the bedroom/ playroom and although I’d love something truly vintage my budget won’t stretch. I love these eBay light fittings for £24.99 but need to locate the rose and flex too.
Middleton Lodge is one of the gorgeous venues on the Rock My Wedding Supplier Directory and you can see it in the header above. The dining room is epic and cemented my love for panelling and started off my search for a scissor concertina lights. I have my eye on these ones from MADE which plug into the wall rather than needing a lot of electrical faffery and plan to put them either side of the new built in bed unit.
I’m itching to get started but we’re still waiting for a date from the builder to install the patio doors.
If you’re planning your own multi-purpose space then feel free to check out a feature I pulled together when I was planning the snug.
Anyone else planning a multi-purpose space? What’s your criteria and how are you plans coming along?
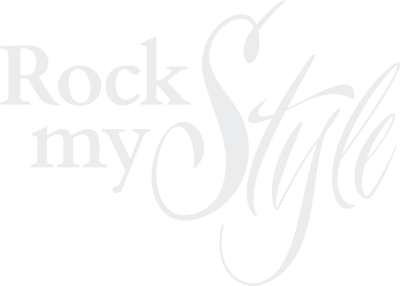
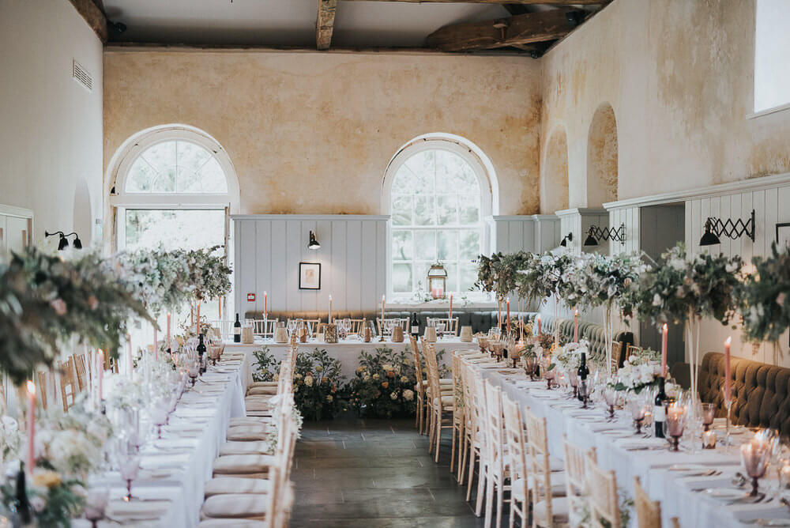

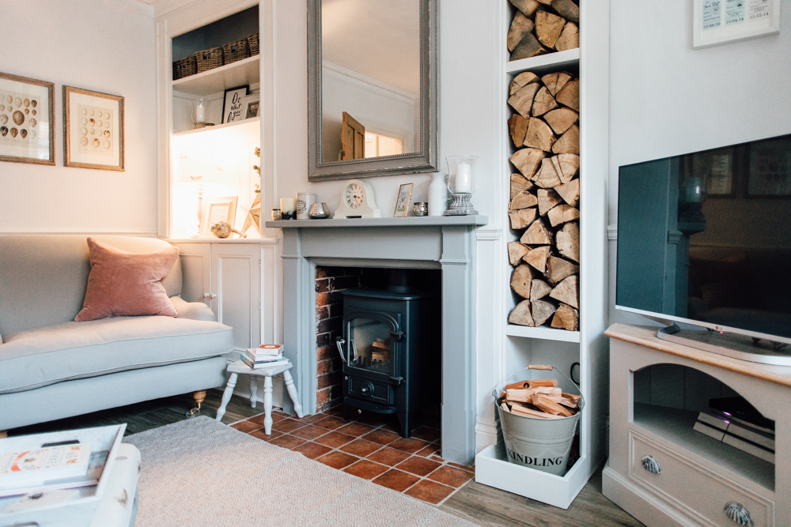
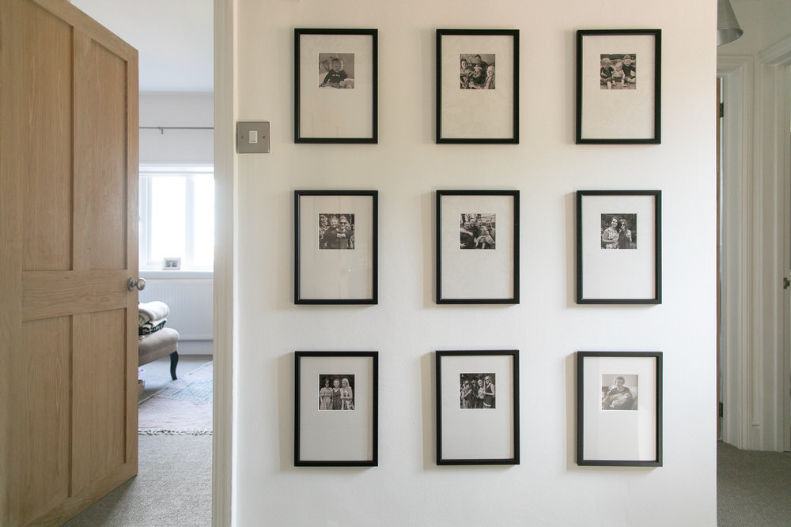
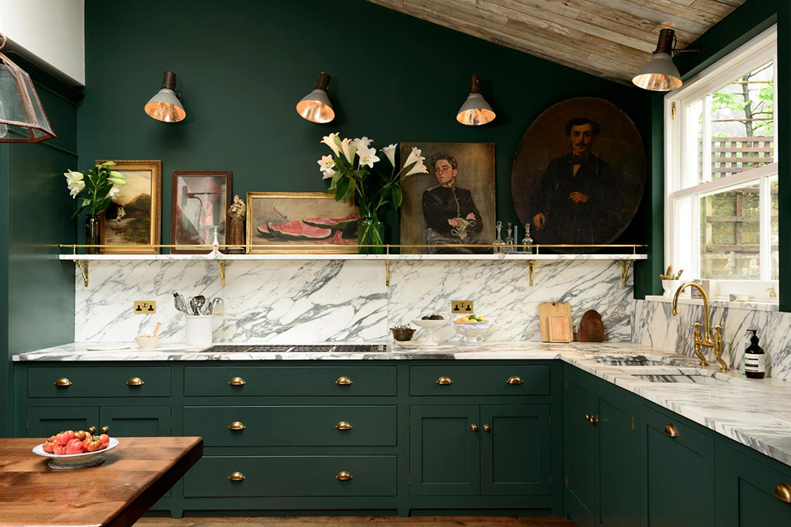
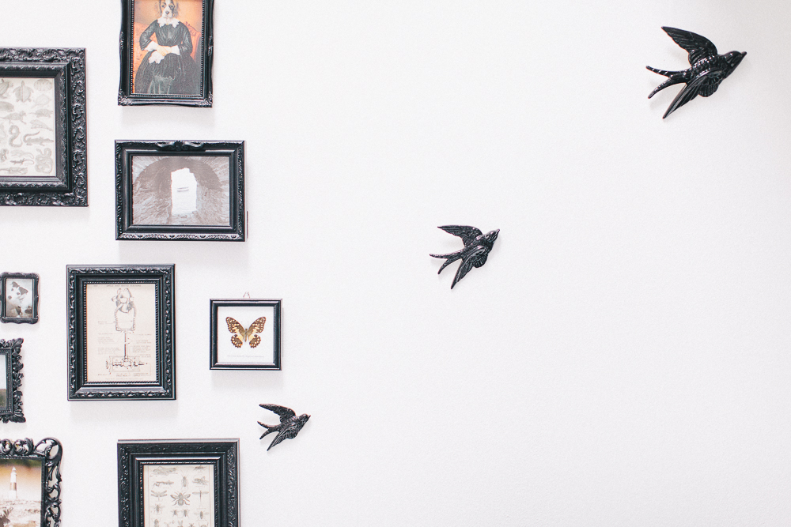
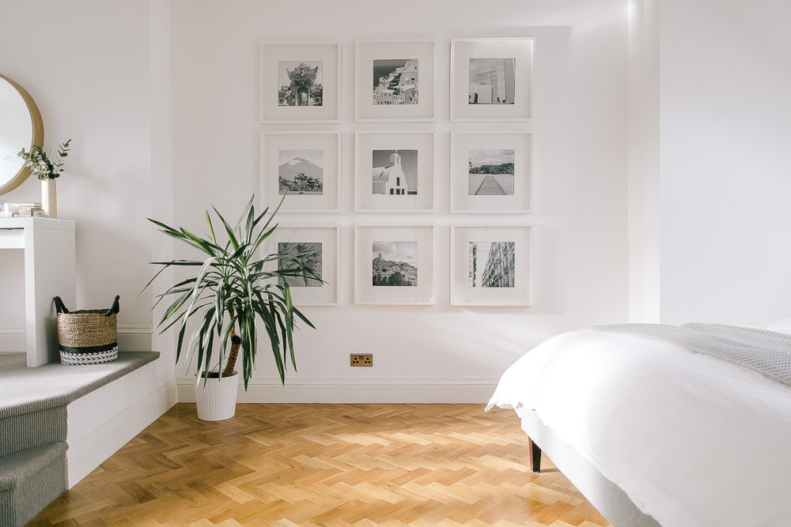
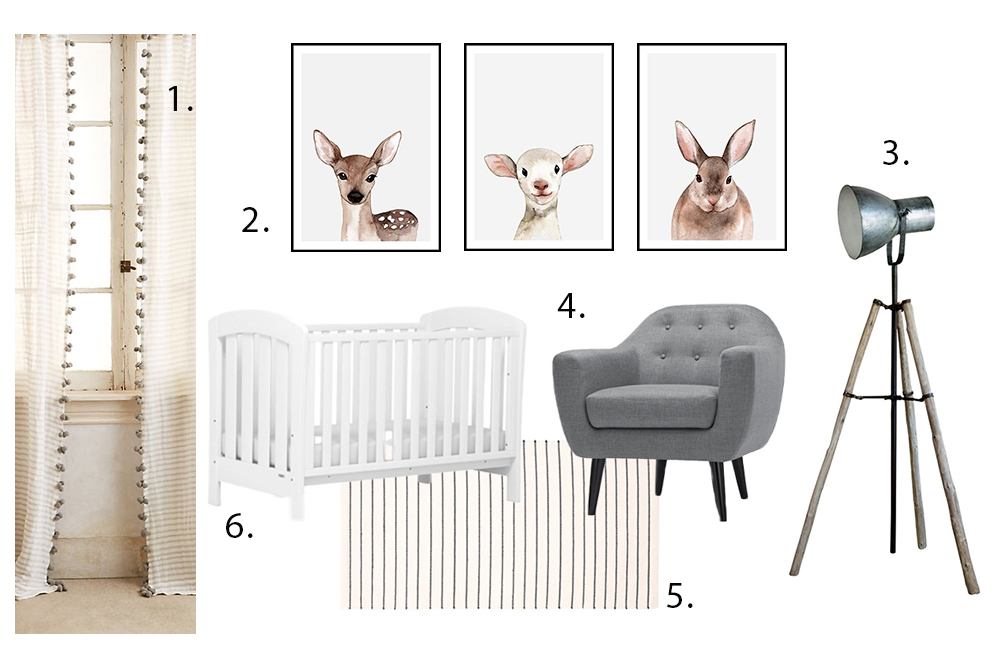
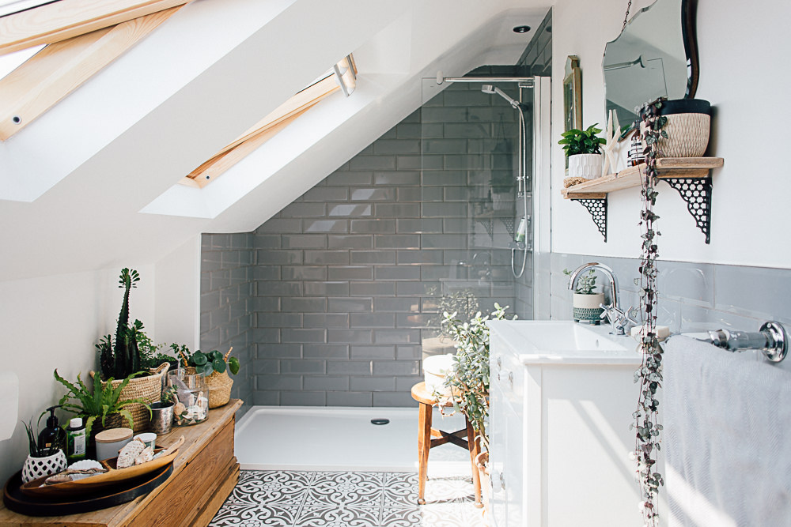
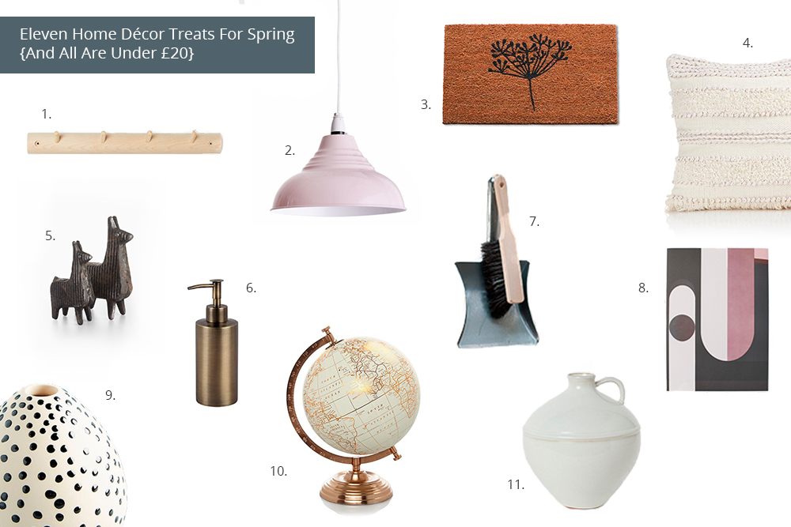
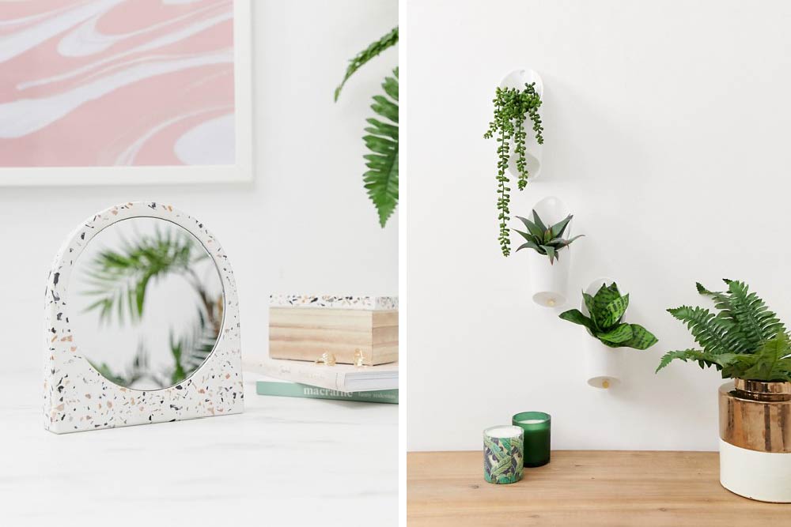

Ooh what a fun project! Have you considered oak Amtico/Karndean/Vusta? I’ve got Amtico and it is lovely and easy to clean – especially with a cleaner who does the floors because I bl00dy hate mopping!
Thanks Bunny. I really need to look a bit more at all these flooring options. Good to hear a vote for Amtico.
I don’t have it Lauren, but I’ve also been recommended Amtico today! I need to research this…..but being lazy here, any ideas on the price per metre?
I’ve just looked back at my invoice. Annoyingly it doesn’t have a breakdown but at a very rough estimate, it was about £66 a square metre for Amtico Spacia (the cheaper one). That included the fitting, which is really labour intensive!
I had a rough figure of £50 a square metre in my head so probably somewhere in between.
Thank you Bunny!! x
Ikea have some nice pendant lamps (Foto) is only £19. I saw them in store and they looked decent.
Thanks Kat, I used to have them in my old house. Agree they are decent!
Love this project idea and making the space you have work to its maximum. I’ve been in love with panelling combined with benches etc. since seeing Rebecca’s (AKA Roses and Rolltops) stunning home tour. The ideas you’ve got sound lovely and I can’t wait to see the finished room. For items like lighting roses, cabling etc. my first go-to is always Dowsing and Reynolds. You can buy everything individually, as kits ready to put together or as a finished article so they are very cost effective and allow you to create a more bespoke look. From my own experience using them I’ve found the quality of the items and the customer service to always be top notch (and I recently found out that the fab Kate Watson-Smyth of Mad About the House highly rates them too)!
Oooh what a lovely site Hayley. Thank you very much x
We went for Amtico herringbone in our hallway in our last home. It was gorgeous! We bought it from a fantastic local company who are very reasonable but also very good fitters. My husband insisted on a blue-tone wood like option. They laid them herringbone and with a perimeter border with a little silver insert that just set it off beautifully. I don’t think I can post photos here but happy to send one if you want to see.
So many people thought it was some sort of cleverly dyed real wood! Which surprised me as I didn’t think the individual slabs seemed particularly realistic. But once all laid together they really do look good. We’ve just moved into a house with real oak floors – and those are a pain in comparison!
Thanks Claire, would love to see. Do you mind sending some pics over to lauren@rockmystyle.co.uk x