In the last few weeks I’ve received several requests from readers regarding interior design dilemmas which I’m hoping to be able to help with very soon. In the meantime though I thought I’d ask if you guys can return the favour as I’m a bit stumped. I’m talking about our shower room today. I hope you’ll forgive me for starting yet another bathroom chat. This time though it’s not about loos and basins, no it’s about something all together more peculiar.
Does anyone else have a stair bulkhead in their house? If you’re not familiar with one then lucky you. I’m referring to the odd shaped box in the space above a staircase – where builders and architects have nicked some floor space from a room above to accommodate folks walking up and down the stairs.
When I was at school I spent most of my years in the box room of my parent’s semi complete with stair bulkhead. Over the years this bulkhead was adapted to house an elaborate shelving clothing system, general storage and my all-time favourite; facilitating a bed in the sky where my mattress was positioned so high in the room I’m surprised I didn’t get vertigo.
If you have one in a bedroom then I’ve put together a quick Pinterest board with some genius ideas for disguising the strange structure. From built in shelving to deluxe wardrobes and cabin beds, you might even wish you had a stair bulkhead if you don’t. Well maybe not.
Now back to my shower room. We haven’t even finished the bathroom but at some point in the next six months I’m pretty sure we’ll move over to this room to replace the sink and basin and update the tiles. I’ll then be faced with the bulkhead and I’ve hit a brick wall trying to incorporate it into something that looks purposeful.
There’s a before pic here if you’re interested in the rest of the room. Given the position of the window (which is not possible to relocate without some serious faff and change to the house facade) I’m not really able to disguise the bulk within a full height cupboard. Current options floating around my head are are as follows;
1) Integrate shelving into the slope. I’m not really sure what the shelving would be used for, perhaps plants or maybe some fancy toiletries that I don’t yet own.
2) Build up the front to create a cupboard of some description which comes to the height of the windowsill. I had toyed with creating some form of laundry hamper creation with holes in the top but I think it will make the room feel closed in and to be honest I was clutching at straws here.
3) Accept that when the house was renovated they did the best job they could on the stair bulkhead. Perhaps tile the white shelf with whatever tiles we use for the shower and throw on a plant.
I’m all out of ideas and would love some suggestions. Am I missing something super obvious? How have you tackled a stair bulkhead in a bathroom or a bedroom? What quirky foibles have you got in any rooms in you house?

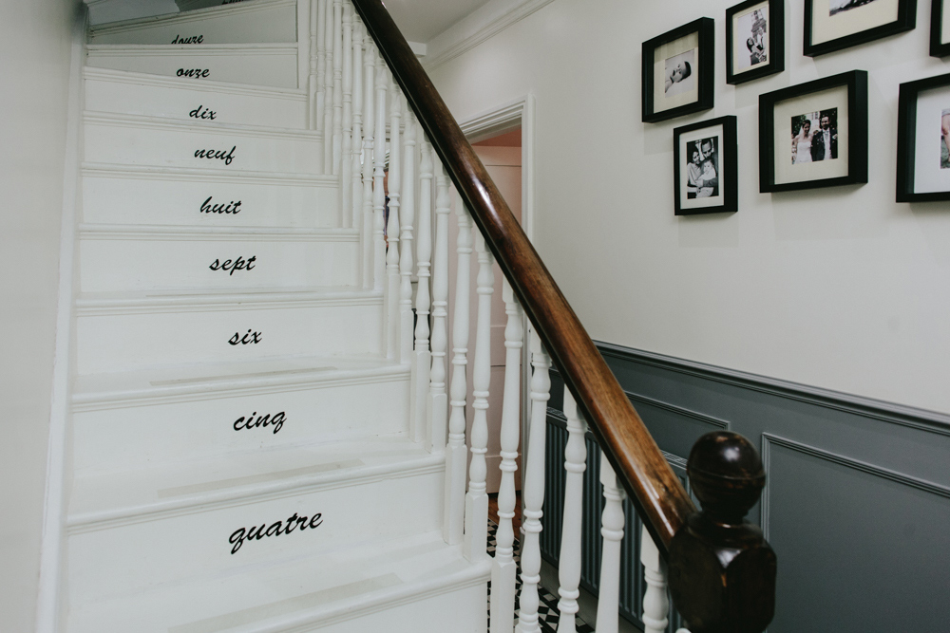



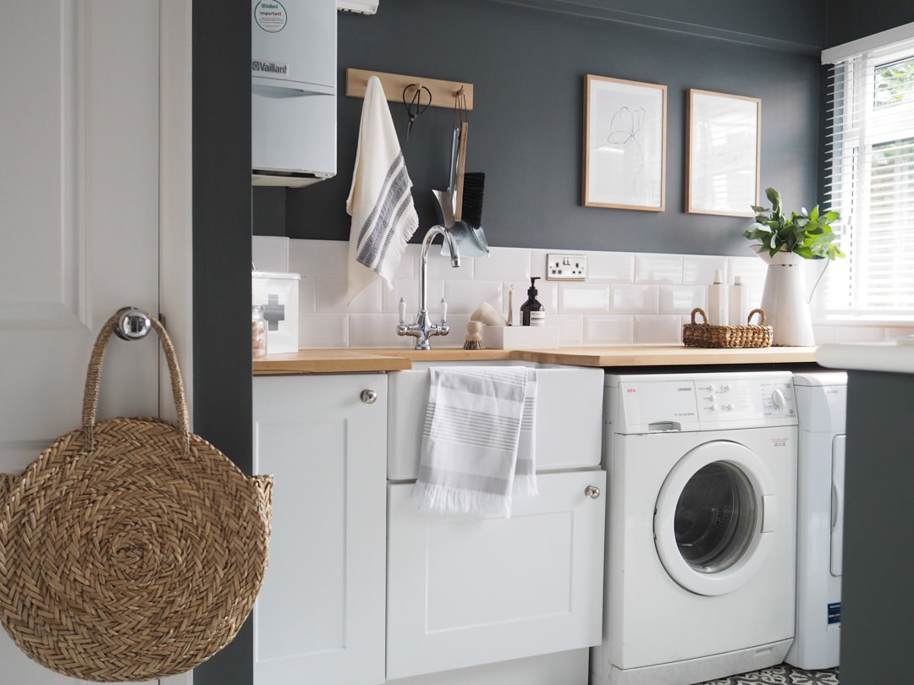

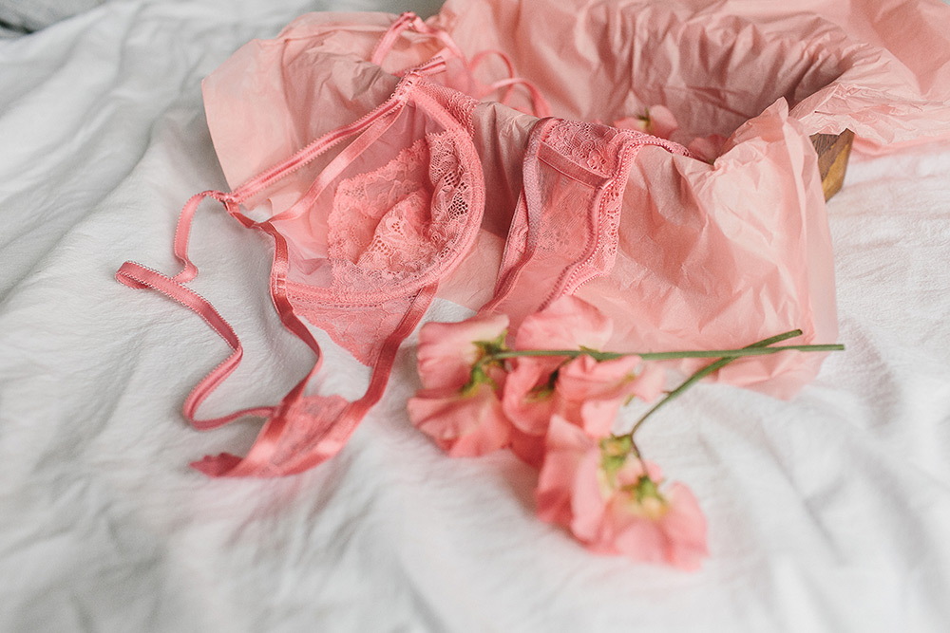
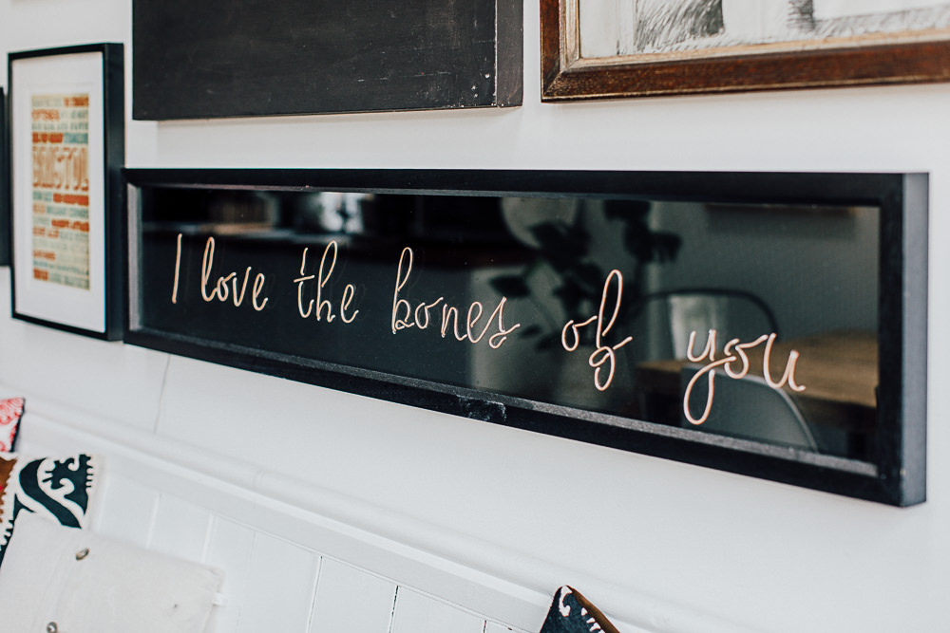

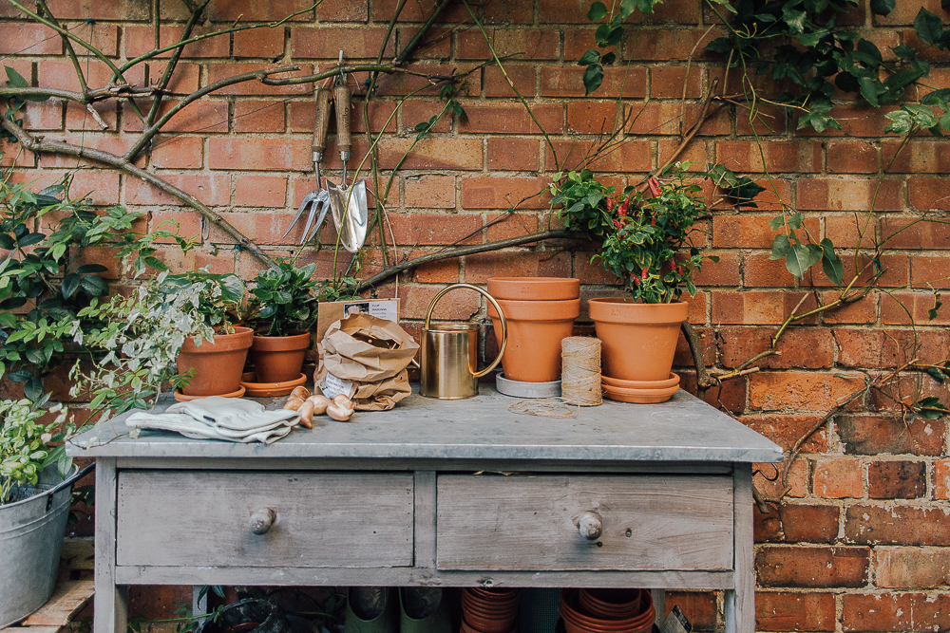
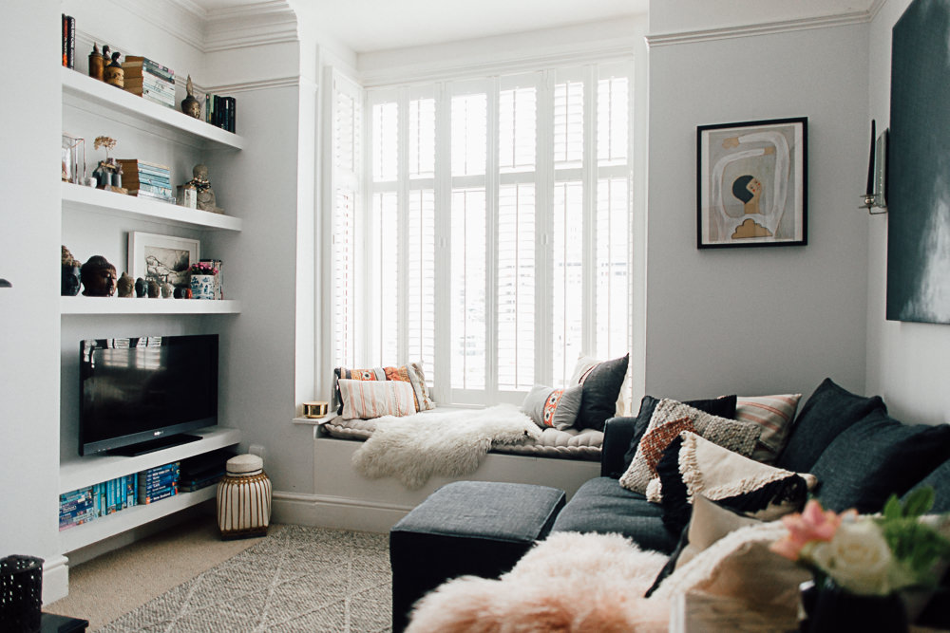
For me it’s screaming out GREENERY!!! You’re right, building anything in will reduce the feeling of space. Instead celebrate the quirkiness with some fabulous humidity-loving foliage 🌿
I don’t get foliage in a bathroom. It feels clogged up. It’s a feature of your house so I’d leave it. We have two in our house, the one in the loft is like a long platform. Apparently the kids who lived here before had a sleepover and managed to get 20 kids on it in sleeping bags.
Imagine the idea of 20 kids for a sleepover?
That sounds like the BEST night of your life as a kid and the WORST night of your life as a parent
Not sure there would be enough wine.
It’s the loft room so it’s as far away as they can be without being in the tree house or camping in the garden.
But yeah, you’d need to take the next few days off work to recover I think
Oh my good god. Twenty? It makes me wince a bit thinking about the noise.
I’d just put some lovely pot plants and things on it!
Thanks Emma. I need a trip to the garden centre!
Perhaps if the loo wasn’t right by it you could put a custom made seat pad on it for a kind of spa vibe.
Yes it’s a shame the loo is right next to it!
We built a sink into ours. Freed up loads of room in the bathroom and meant we could build a separate shower into the design. Ours is under-mounted as the stairs are steep, but if the height of your window sill is too low maybe you could opt for surface mounted to give you room for your drainage? Bit more work than building a cupboard…. but maybe an efficient use of space? I’m sure it will look beautiful whatever you end up doing! x
Think that’s a great idea! If you can incorporate the sink then it could look like a vanity unit underneath. Can the toilet be moved?
I have plants in my bathroom. A lily and an aloe Vera plant. I think it makes the room more relaxing. They also live much longer in my bathroom 😂
The moisture definitely helps if you’re like me and often forget to water 😉 x
Hi Katie, there’s a great sink on the pinterest board put into the bulkhead.
I’ve got my heart set on one of those washstand style basins with legs for the other side but integrating a sink is such a good use of the space.
I would avoid doing too much with it at all to be honest. Please don’t tile it, that would make it look dated and attract the eye over to all the odd shaped tiles you will need to puzzle piece together. I would accept it and style it up like a coffee table. Add a plant, a tray with some nice smellies, a candle, maybe even some Aesop poo drops (google them, they are real!) and then a small stack of magazines/ books if you like a bathroom read 🙂
Hi Melissa, it’s just the white shelf bit that I’d tile as the paint is started to peel from cleaning it.
I saw those poo drops when I was ordering some Aesop hand wash for the other bathroom. They have really good reviews!
I really like this idea of accepting it and adding a plant and a tray of nice things. This takes the topic on a different trajectory, but I really like Poo Pourri, I believe these are a bit like Aesop poo drops. They really work!
I had to read that twice Naomi to check you didn’t say Pot Pourri! Which I’m sure will make a mega comeback soon as these things always do 🙂
We have one of these in our younger daughters bedroom, but without the slope and we turned it into a small sofa. We had a piece of foam fitted to size, then added scatter cushions at the back and a small reading shelf.
Clearly a seating area might be a bit odd in an area that close to the toilet in your house, so I’d say the best option would be to build it up to create integrated storage. I don’t really like the idea of tiling it (makes it sound a bit granny-ish), but perhaps a piece of reclaimed wood as the vase would add some texture to the area?
It’s a shame that it can’t be turned into a seat as it would be great for it.
Ha ha to granny style! I like the reclaimed wood idea just need to see if it’ll work with the marble thing I’m thinking for the wall tiles x
We have a smaller version of this in our bathroom and the bath sits over it which works perfectly. They are an annoyance though. I previously rented a house with a massive one in the smallest bedroom!
Great to put a bath over in Tracey!
Ooo that’s a tricky one! Although I love a challenge, don’t tile it, pop some succulents on it or try the sink option!
We’ve just finished a project of splitting our main bedroom (in our two bedroom new build) and giving my eldest his own room with a built in bulk head loft bed with storage underneath, wall mounted desk and chair on the wall. It’s teeny but we’ve made good use of the space around the top part of his bed with box shelves and a secret compartment behind the head of his bed too. It’s been full of dust and painting but he loves it and now has his own space.
Thanks Lisa. Tiles seem to be a definite no-no from you guys!
Your eldest’s room sounds just like my room when I was in my early teens. I loved it! SO lovely that he has his own space.