Apparently it’s one of the key features that sells houses, a spacious kitchen/diner/living area. Yet, here I am with one, and I’m not loving it at all.
Over the next year the intention was to completely change our current layout from how it is now, which currently feels cold and…uninviting. Even with all of my recent cushion/throw/rug textile efforts. The kitchen is currently on the front of the cottage leading into a dining area and lounge on the back that overlooks the garden.
We are going to move the living area to where the kitchen currently is and put a further extension on the back with bi-fold doors to create a huge kitchen with island/breakfast bar, generous table and chairs (to seat at least 8) and a sofa/TV area too.
But you know what? I’m not convinced. I like a cosy closed-off living room to escape to. I’m fully down with a more enclosed space, log burner at full pelt, book and tea in hand. And I wouldn’t want to create this relaxing escape only for everyone to spend the vast majority of the time plonked in front of the TV in the aforementioned new extension space.
I know. First World Problems.
But it’s going to be a significant investment, I want it to work for how we intend to live.
I’m thinking of having the “cosy” lounge equipped with arched leaded doors into the kitchen/diner so we can have the best of both worlds. And then not really having a sofa area in the new extension at all. I think my main issue is the TV, I just think it would be too tempting, especially with two young children, to switch it on whilst we are all having dinner. I want to be able to talk to my family at meal times, not try and be heard over yet another episode of Peppa Pig or the news. Maybe I am just showing my age and need to embrace this new completely open plan way of living.
Truth be told I’m not a huge fan of seeing all of the cooking paraphernalia whilst trying to enjoy my Sunday roast either, and unless you are the worlds most organised chef, or you are comfortable with your gravy going cold, there is going to be an element of associated debris across your kitchen worktops whilst you tuck into your yorkshire pudding. Luckily I think I’m over it. Because there is no way a separate formal dining room would ever be used to it’s full potential either.
Then there is the question of flooring. If the lounge can essentially open out into the kitchen diner, surely there should be some kind of seamless flow? But I only like stone tiles in a kitchen, and these wouldn’t be at all conducive to creating my warm sanctuary where all the family can relax and unwind.
Oh and also, I don’t even like bi-folds. Or curtains. Or carpet. Or cooker hoods (the latter is probably a discussion for another day).
I am literally boring myself with my own indecisive whinging.
Instead of bi-folds I’m thinking of individual sets of arched leaded doors out onto the garden (I love crittal but as we’re in a conservation area we’re convinced these wouldn’t be approved) so we can let in lots of light but still choose how many doors to open at any one time.
Are you embracing open plan living? Do you have a TV in your kitchen? (part of me thinks it would be ace to switch on Netflix whilst chopping peppers) do you think a separate lounge, unless perhaps you live in a mansion (we don’t) is perhaps all a bit unnecessary?
I’ve included some of my Pinterest inspiration in the gallery, please do let me know about your thoughts and experiences in the comments section below.


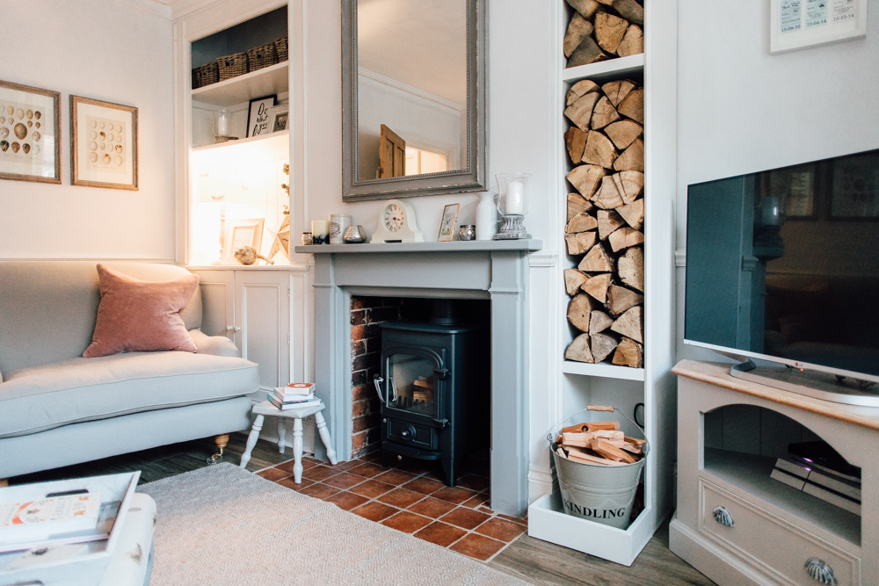
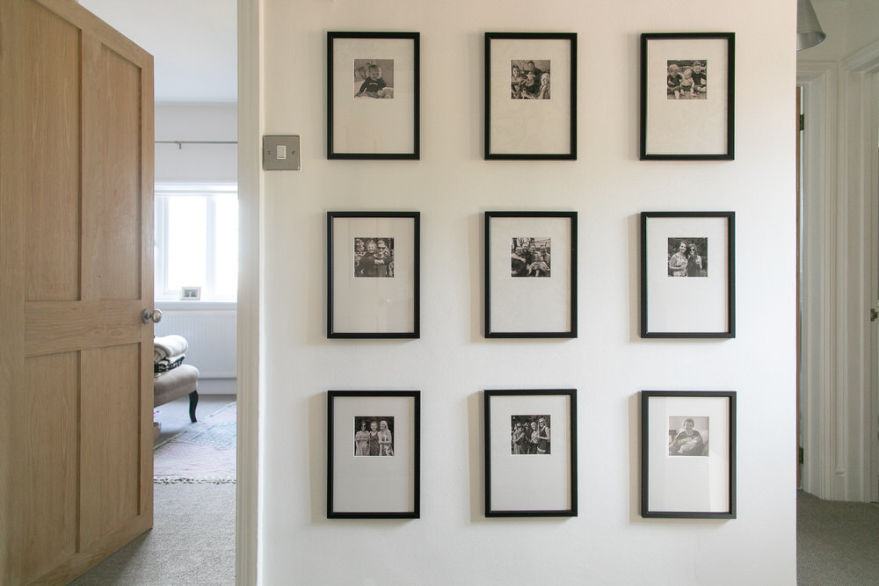
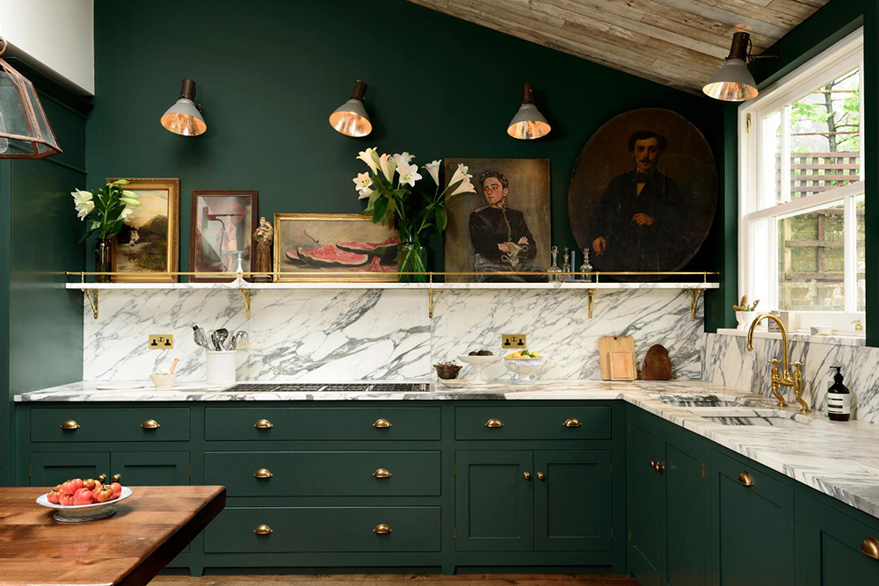

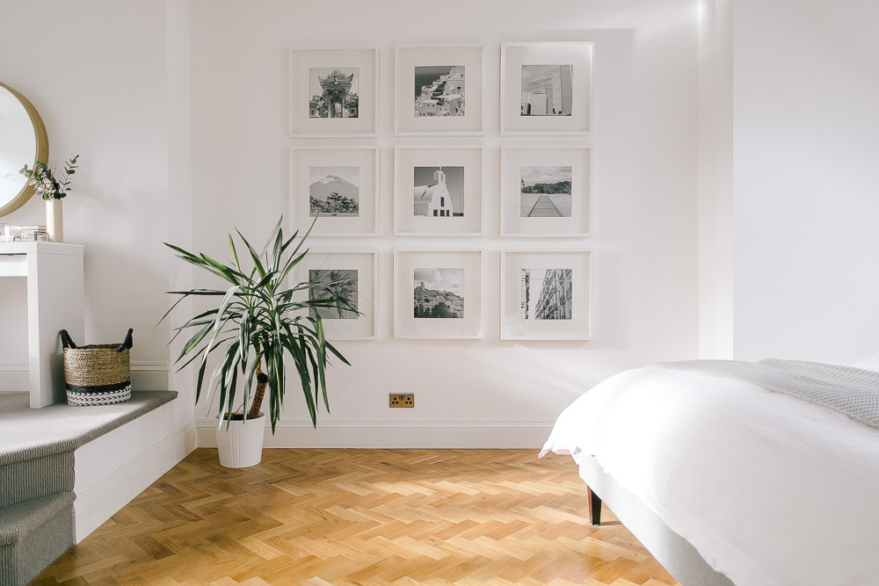
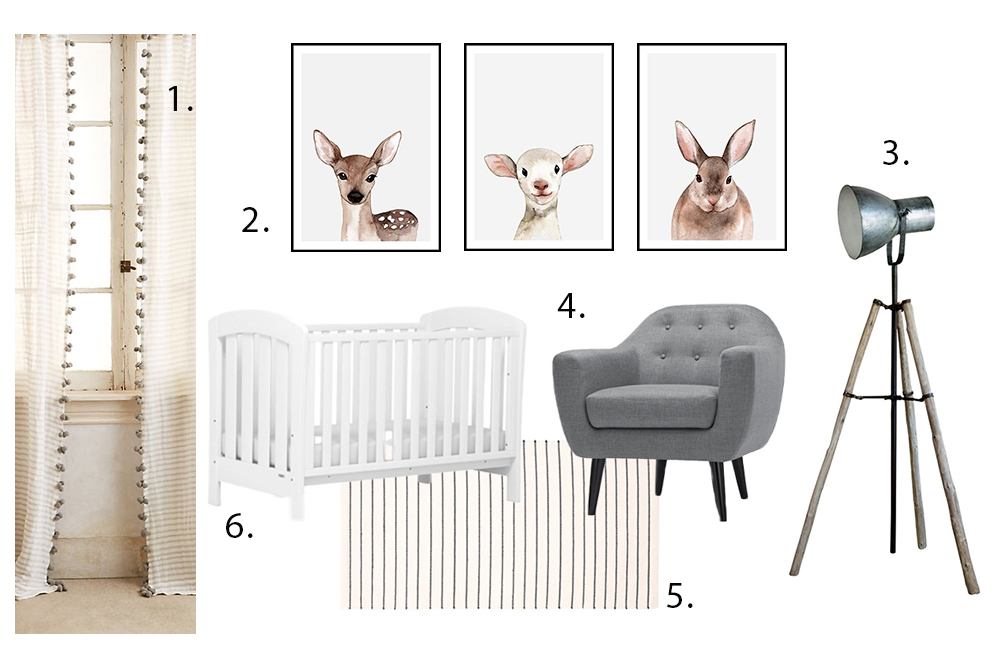
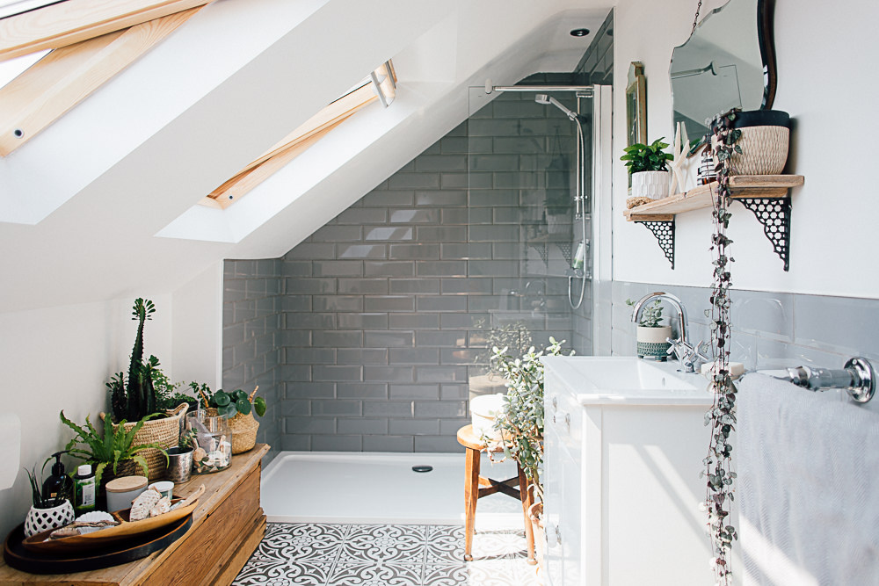
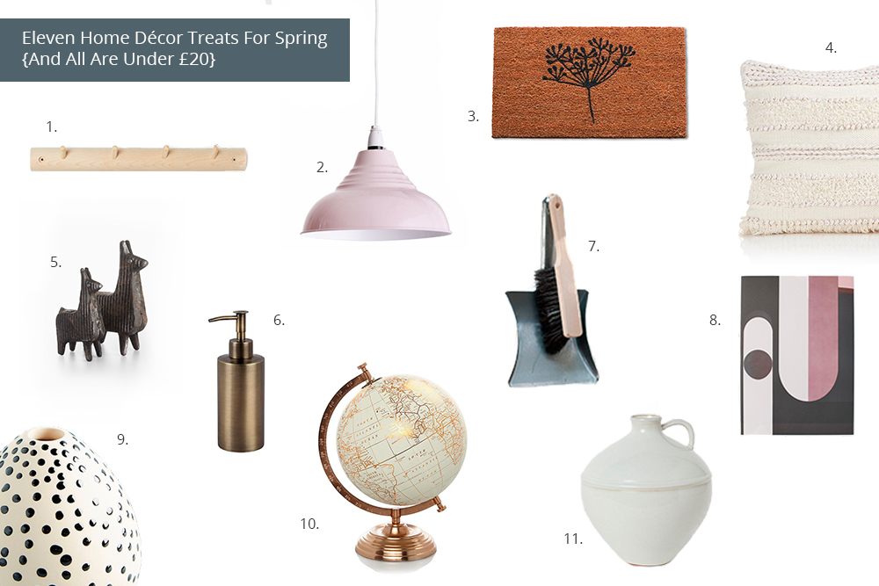
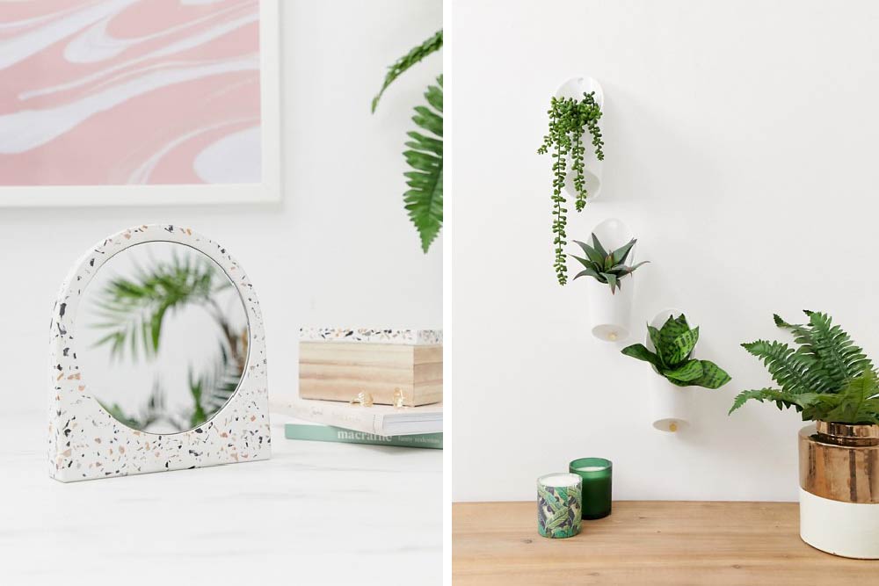

Your inspiration pictures are beautiful! We have two rooms downstairs – a big kitchen diner and an L shaped living room which we use as part living room and part play room. The kitchen diner is brilliant, I spend loads of my day there with Juliet but I’d happily have a seperate living room and play room so we could bunker down somewhere free from child debris.
I do hear you on eating surrounded by cooking mess and I’m trying to be more tidy when I cook to counteract that!
My only suggestion to counteract your stone flooring concerns would be a massive rug perhaps? I’m sure you’ve considered this though! Good luck. We’re re-doing our kitchen in February when I’ll be 7 months pregnant.. it seems like a ridiculous idea!
Jennifer I feel like doing mine now and I am also just over 7 months pregnant! must be a nesting thing. I think an L shape would work better than what our set up would be actually – the way it would have to work for us is essentially just one big space x
We live on a split level house with a kitchen/diner in the basement and lounge on the ground floor. The kitchen is large enough to have a table and a sofa area, and we’ve got a sofa there with a small ikea kids table for my daughter to sit and draw. As she grows up, we may put a coffee table there in its place. We have a tv aerial socket, but have taken the decision not to have a tv in there. If I’m cooking, my girl generally plays with her toys, and at mealtimes we talk and eat (or convince my girl to eat). If I’m escaping for 30 mins to cook on a weekend, I tend to take my tablet down to watch Netflix!! Very occassionally if I’m solo parenting on a weekend and have things to do in the kitchen, I’ll let my girl watch (bloody) Paw Patrol on the tablet. Our living room is where we go to chill out and have calming down time, and I think it helps the routine (and my sanity) to be able to physically leave the kitchen space.
Tablets are excellent aren’t they? And I do agree about helping the routine and sanity to be able to leave one space and move into something more…tranquil (she says hoping – who knows how tidy I’ll be able to keep everything when the new baby arrives remains to be seen!). I’m planning on Mabel and the baby sitting at the dining room table drawing/playing etc if I’m cooking and need to keep an eye on them x
Good Morning, I am hoping to at some point knock down our rotten wooden 90s conservatory and replace with Crittal – we are conservation too (& listed grade b) but Crittal can come in lots of colours so may help get pass planning? I usually see it in black which is beaut but we would need off white to match our listed render.
We have a large kitchen diner which runs full house depth on one side and i too have swithered over a tv in here but we’ve agreed no. My husband is a bit anti tv.
Our lounge mirrors the kitchen diner on the otherwise of the house and I much prefer seperate living too. If anything to prevent lingering food smells!
We’re also putting in a snug lounge in one of our attic rooms to try and remove the tv from our main lounge. I hate having all your furniture laid out for tv watching and it doesn’t flow in our 1850s house.
Good luck with decisions !
Sarah I do think we should try and get Crittal past planning, there has been so much refused in the village recently though – some stuff that seems silly, considering what is already here on other folks houses/garages. Good luck with your developments – sounds amazing x
We are in a 60s townhouse and have an open plan living-kitchen-diner area on the first floor. I have a 2.5 and 5 month old and find it works well for now (I can cook whilst my son plays, we are always in the same room etc). However I do find my son asks for tv on a lot when he eats. I obviously discourage but it does happen sometimes. Whereas my mum had an open plan kitchen diner (no tv) and separate lounge and there’s never an issue sitting at the table and eating properly at the table. In the future id like a home with a seperate lounge and kitchen diner as you describe.
We are trying not to let Mabel watch anything during meal times, she is allowed the iPad at breakfast but that’s it – she does ask frequently though. It’s interesting what you say about your Mum’s – if it’s not there then I guess they can’t ask/expect it x
I’m with you on the cooker hoods!
We have a fairly bog standard 1930s semi that was extended to accommodate a largish kitchen /diner. It also has a separate living room/dining area that was knocked through at some point to create one large room which we did use as a traditional lounge at the front with tv and a chill out/listen to music/reading room at the back, no tv. When we had the lounge area decorated we basically piled all the furniture into the kitchen, however we loved having a sofa in the kitchen so much the one from the music/reading room stayed (this part of the house had very much now been taken over by our 20 month old!). We also removed a breakfast bar that we never used to make a bit more room so we can fit a table and the sofa on the kitchen comfortably. The sofa looks out through patio doors over the garden and South Downs and I love siting there just gazing out with a cup of tea or slowly rolling into it after too much dinner! I wouldn’t put a tv in the kitchen as it’s such a social space for us, we’ve got a radio though which again I love to listen to whilst lounging around n the sofa.
Sophie this sounds idyllic! My indecisiveness with the sofa/kitchen situation is that it would be lovely to sit and look at the garden in comfort – our new living room would be on the front of the house. I’m thinking of maybe a compromise with a few occasional chairs but no TV x
We live in a conservation area and have a large modern kitchen extension on the back of our 1800s house. It’s separate from the rest of the downstairs which is open plan (tv area, sitting room, study). One of the reasons the kitchen works so well is that it’s really socialable, we have some comfy chairs in addition to the dining table, so can talk to each other if one is cooking. In our old house we had a galley kitchen, which whilst great for not seeing the mess when eating, I found cooking quite isolating and always felt removed from the rest of the house.
I like the idea of comfy chairs Laura – I think I need to think outside the box a bit. And I definitely want the kitchen to be sociable, a real “family” space x
We’ve got a kitchen/dining/living space right across the back of the house which has been an absolute GODSEND with the children! We also have a separate ‘formal’ lounge but it very rarely get used.. hoping when the little ones get a bit older we’ll escape to there to relax in the evenings but at the moment we just collapse on the sofas in the back never mind the mess! And re TV – yes we have one and no shame there, my word you do what you do to survive when they’re small 🤷🏻♀️ X
Ha ha Charlotte absolutely no shame at all – we take an iPad to restaurants incase Mabel throws a tantrum because she’s bored. Folks will stare and judge if she’s shouting or indeed if she’s watching something on a tablet intently, you can’t win. I’m hoping the double doors to the living room space will give me the best of both worlds but I’m not convinced we’ll be able to keep the toys out! x
Tricky one – I’ve never liked open plan but we extended in 2016 (while I was heavily pregnant) and now have “open plan lite” – extended kitchen with big table and sofa area, but separate big sitting room and separate playroom. It would be so much more practical for us if it was fully open-plan!
We never use the sitting room and the playroom is a storage space as the children (1 and 3) want to be wherever we are (hoping it will be more useful as they get bigger). Separate rooms is great in theory but doesn’t really work for the way we use the space.
The biggest issue we find is when we have guests over – everyone stays in the kitchen and it would be so much easier if the sitting room opened on to the kitchen so that we made better use of the space. If we could I would install big doors from the sitting room onto the kitchen so we could have them joined or separate (can’t as they are on separate sides of the house).
Hi Pips, hmmmm yes I know what you mean about the guest thing. We have a separate playroom (essentially it could be a living room or dining room) but Mabel has only recently started going in it herself, before either James or I had to accompany her or he would bring things into the living area, which defeats the object. It actually drives me a bit mad if I’m honest – it’s always a tip (no surprise there) and it looks out into the garden which seems a waste as it’s not really used properly and from the garden, all you see is a room full of untidy plastic. You are spot on with trying to figure out how you will use the space, I’m sure you will use the living room a bit more when the children are a little older x
We recently converted our 1930s semi to be totally open plan at the back with a kitchen dining area and small family room. We still have a formal living room at the front, and found adding a wood burner vastly increased the amount of time we used the room (but maybe that’s because my husband is a huge pyro maniac!).
We do have televisions in both the living room and family room, and it was the cause of a lot of “discussions” when we were planning the extension. In the end we decided that we wanted to keep the living room as child free as possible (no toys!), so would need somewhere for the kids to watch Mr Tumbles and co. It also means I can be happily cooking dinner, whilst they are having cbeebies time and I can still keep an eye on them. Meal times mean the TV goes off, with no exceptions. It took my 4 year old a little while to get used to this rule, but now she turns the tv off without being asked when I call them to dinner.
We also have bifolds at the back, which we never use (we live in Scotland). The main reason we got them was to create a glass wall at the back and allow lots of light in. When we chose them we made sure we picked ones that allowed them to open as easier a single door, French doors, or as bifolds. So much easier than patio doors or the bifolds that need you to concertina them every time you open them.
Hi Sara, yes it’s the concertina that I think I would find a pain in the arse. The TV rule is a good compromise, I do want to be able to watch the children whilst I’m cooking and whatnot. A log burner is a must for my husband, and as it’s so cold right now I think it would be a welcome addition x
I’ve never experienced open plan living but I don’t think I’d like it long term. I’ve stayed in places with an open plan living space, which was fun for a while, but I get a bit tired of being able to see everything all the time. I need some variety. My house is a much more modest, and we have a living room and a kitchen diner downstairs. Living room is where watch tv and kids play with toys, then there is a slightly naff conservatory off this which is a playroom in warmer weather and toy storage area in colder, so toys are just dragged through and then taken back. The kitchen diner has no tv and never will. I’m not a fan. It has a radio and a digital piano. I feel like a bit of Mozart really poshes up a fish finger dinner 😄
The kitchen is being redone to house a bigger dining table. We also have one comfy armchair type chair next to the piano looking out over the garden. I love sitting there but it is a bit too much for the size of our kitchen. We have a seperate pantry and utility which makes the kitchen a nicer place. It works pretty well for us.
I’ve heard that ‘broken plan’ is the next big thing anyway so go for it.
A pantry! I have always wanted one! I’m trying to incorporate those big double door cupboards in our new kitchen which would hopefully serve a similar purpose. I’m also keen on a piano in the new extension, although where the bloody hell that will go I have no idea!! 🙂
Haha, my pantry is a glorified under stairs cupboard. Very useful space though. And the piano is digital so just looks like a keyboard, meaning it can be placed much more easily and hidden away. Our kitchen was originally a seperate kitchen and dining room, so there is an alcove next to what would have been the dining room chimney breast which perfectly fits it. It currently sits on an ugly, utilitarian stand, but my kitchen resign includes cupboards below to house speakers with the piano sitting above with a lid, a lot like a real piano would have. It’s all much more discreet. I found a few photos similar to my idea on Pinterest. There will be cupboards above to house music/books etc which also tie in with kitchen cupboards. It’s a brilliant option for us as I wouldn’t feel comfortable having a real piano in such close proximity to cooking/steam. Obviously doesn’t need tuning either! When we move to a bigger house, I will upgrade the piano but it won’t live in a kitchen.
As for extractor hoods, I also hate them (can’t believe some people consider such an ugly chunk of functional metal to be a feature!!), so it will be hidden within a cupboard above. It’s within a row of the same cupboards so all looks symmetrical and not like an extractor fan.
Ha ha ha Jade I’m glad it’s not just me with cooker hoods, my husband thinks I am the most high maintenance wife when it comes to interiors ever!!!!! I really like the sound of your keyboard idea. We bought Mabel a mini one for Christmas – she loves it. We’re hoping to purchase a piano at some point this year but it would either live in the playroom or a space well away from the oven (if we can make it work in the kitchen area) x
https://www.apartmenttherapy.com/roses-lovely-little-l-a-studio-small-cool-2016-230787 This is similar to the design I have drawn up if you were interested. I think it’s an elegant solution for an ugly item.
My husband feels the same way, I’ll let him know he’s not alone. I think he may have lost the will to live last week when I monologued my planting ideas for our future driveway, describing the differing textures and shapes during each season. I have changed the drawer pull on his bedside table for a raw brass, minimal one today. I’m not going to mention anything. I suspect it’ll be a few weeks before he turns to me with a cocked head and confused expression 😄
We’ve just renovated our downstairs and now have kitchen, diner, sofa and then double doors to a smaller, cosy living room and I love it! Last week we bought a tv for the kitchen (having not had one in there for 3 years since we moved in) and it’s not been on very much at all! I have a rule of no tv or tablets whilst at the table. In terms of the cooker hood, we went for a Bora induction hob with the extractor already built into the hob. Good luck!
Oooh Georgina this sounds exactly like what I’m thinking of design wise! I’ll go and have a look at this Bora induction hob too, sounds perfect x
Hi Charlotte! I totally get where you’re coming from when it comes to thinking about how you use a space and how best to utilise it. When we first moved in we immediately ripped out the door leading from the kitchen to the dining room and opened up the space. Annoyingly we are both slightly regretting it. Although it flows more, practically I don’t like it. The kitchen and dining room always feel cold and sitting down to eat we are staring at a filthy kitchen! Its no biggy but eventually we will probably put the doors back in so at least we can have the option of shutting the mess away when we have friends and family over. We have doors leading from the lounge to dining room and they are definitely staying. The lounge is so much more snug that way. I always tried to think of the house in ‘zones’ rather than rooms when we first started work. Each zone serving a different purpose and for different needs (cosy zone, sociable, etc) What is the space for? Why is that particular space better than another for certain things and what does that space need in order for it to work practically. I also shifted existing furniture around temporarily, left it for a day and then thought about whether that could work long term. So many THINGS to think about but it will be amazing! Xx
Hannah I really like the “zone” idea, how clever. And on the furniture thing I’ currently doing that in the nursery, it’s a narrow long room so it has lots of wall “space” to put furniture up against, but practically it doesn’t necessarily work. Your dining room is gorgeous – I always admire it on instagram x
I’m totally with you on this one. 5 years ago we completed the big open plan extention, complete with island, bifold doors, large sofa / TV and dining table. Whilst it looks fab and very ‘instagramable’ , I wouldn’t rush to do again. (The next house will be very different). As you can see I’ve thought about this is some detail. Lots of friends are having extensions so I’m regularly dishing out the pitfalls of open plan:-
First world problem number 1…..
With room so big it’s difficult to heat unless the wood burner is on. With bifold only and no window, to let cooking smells or steam out you have to open the door the bifold door making it even more cold (or letting heat precious heat out).
Having one wall of bifold window significantly reduces space for cupboards and or anything else, as a result we’re lacking in storage.
Christmas dinner is somewhat tainted by the mound of pots and pans to clean after (it’s usually gleaming kitchen vs hot dinner).
If on different eating schedule with hubby it can be quite annoying when engrossed in a box set and he’s banging drawers, chopping veg, boiling the kettle etc. Similarly it’s annoying when I’m pottering in kitchen and I can hear football on in background.
Having said all this, it has it’s good points too and does certainly has the wow factor. I personally wouldn’t rush to do again though.
Good luck with your kitchen planning!!
Mrs O all this is so useful thank you x
This is stunning place!! I love the windows/doors the best, the colour scheme is the thing I love the most as well.
We lived in a flat for 5 years with open plan kitchen/living/diner, and when we moved into our 1970s 3 bed house last year, the living/dining area were open plan but the kitchen was in a kind of walled in box in the corner of the room. Really not a good use of the space, and it hadn’t changed since it was built.
So we rearranged the internal walls to split the room in half and knocked down the kitchen wall to create an airy kitchen/diner spanning the back of the house, and a separate living room. I really like having the two separate spaces to enjoy, and moving into the living room after dinner, especially when having friends round.We did consider doing similar to what you say above about having doors separating the two spaces, but decided against it to distinguish the two spaces and to increase the cosiness in the living room (and allow us to have carpet in that room).
We did put a TV in the kitchen/diner, but it’s on an arm against the back wall, so most of the time it’s folded flat against the side wall, but we have the option to watch something while cooking or eating if needed! It is barely on though…
Interested to see what you end up doing!
Rebecca it’s interesting what you’ve said about the doors. Initially we were going to put a large internal window in between the kitchen and living room – which would also allow us to have different flooring x
All good questions to be asking! I think it really depends on the age of the children to be honest. I am not a fan of open plan living, but while pregnant with our first we redid and extended our kitchen. It is now a large open plan room, with the kitchen, dining table, sofa, chair and toy area (and yes a television, which is on far often than it should be!! It can’t be seen from the dining table though, that makes a big difference). It is an absolute godsend as it means I can cook (or now more often be “helped” with the cooking by the toddler!) while knowing exactly what she is doing. We put in lots of cupboards so that the toys can be completely cleared away, with the exception of the little table and chairs, although those can go in the small desk area if really needed. We also have a separate lounge at the front of the house, with a woodburner, so it is the cosy room. We mainly use this in winter (mainly because I want to redecorate it as it was the first room we did when we moved in and it is soooo bland and boring!!) but it is our “adult” space, no toys everywhere, and the piano and books are in the room so it is a completely different space. We deliberately did not put in doors that lead to the kitchen, as so many of our neighbours have done, as we wanted the room to be completely separate, and it does feel like a bit of a sanctuary when I am wrestled in there 🙂 It is wonderful being able to slide open the doors to our kitchen on a warm day and watch our daughter run around outside, again while being able to get on with the cooking or whatever. As an aside we have large glass sliding doors, not bifolds (I also hate those) and they are lovely, a big window on our incredibly small patio so we can feel like the outside is part of the room even on really wet days. I like crittal too but wonder if it is a trend?
It is really good to think about how you will live your life with the new baby as well. I have been converted to open plan living but only on the condition that I have a separate room to escape to as well, far from the children’s mess, and also that the mess can easily be tidied away. Storage (and lots of it!) is the answer to a sane mummy in my book!
Also, re cooking hoods, our extractor fan is built into the kitchen cupboards so we can’t see it. You get some storage around it, albeit minimal, but it makes me feel so much happier. Definitely something to consider!
Completely agree about cooker hoods! When we redid our kitchen we got this telescopic one, so all you see at eye level is a silver bar (which pulls out to make a bigger extractor area), then cupboards above hiding the mechanism (and a bit of storage around it). Seemed like the least intrusive option! Though my parents never had one at all and we never had any issues…
This is it: https://ao.com/product/dpb2620m-aeg-integrated-cooker-hood-stainless-steel-47105-6.aspx?&WT.z_PT=MDA&WT.z_AT=Cooker%20Hoods&WT.z_BR=AEG&WT.z_FT=Built%20In&WT.z_PC=DPB2620M_SS&WT.srch=1&WT.z_MT=Affiliate&WT.z_RTM=PHG&WT.srch=1&WT.z_MT=genieshopping&WT.z_RTM=PHG&WT.z_CN=1101l4683&WT.z_AG=PPC&WT.z_AT=&WT.z_KW=genieshopping
Annie your space sounds wonderful! I do love the idea of Spring/Summer where I can be in the kitchen and Mabel can safely play outside (we have large gates to the driveway and once they are shut it’s fully enclosed) – I still want to be able to easily see what she’s doing….ie not climbing up a tree and getting stuck etc 🙂
I also wonder if Crittal is a trend, and I do prefer it internally to externally if that makes sense. I’ve also seen some lovely Georgian style doors on Pinterest that have a similar look but are less….industrial. And I think would work better with our home x
I couldn’t agree more! When we were looking at houses, everyone kept telling us to go for open plan – nicer, more spacious, easier with kids… Neither of us is a fan and we love that we can just close the doors and have a smaller, cosier space. Our house is an old Edwardian with a very traditional living room to one side and the dining room, then kitchen (followed by an extension laundry room and a bathroom) to the other. The doors have lovely old patterned glass panels so let enough light through and are easy to leave open but it’s so nice to just close a room off – especially the kitchen!
We also have dogs so it’s much easier to keep them in a separate space at night without crating (which they don’t enjoy).
And I’m loving the inspirations above <3
My old property was Edwardian Maike, I loved the space and features. I’m definitely all for cosy, it’s interesting to see how many folks have said their open plan design feels cold x
I’ve never been a fan of open plan living – I feel the cold far too much! However, when I went on holiday to Dorset a few months ago, my hubby and I found we really loved the kitchen-diner in the cottage we stayed in. We spent a lot of time in the light open space, but appreciated the cosiness of the separate lounge much more each evening.
We are planning on moving very soon and are keen to put our own stamp on the house with a kitchen-diner. Because we want to do this work as the priority task in the first year, we are going into the viewing process with the vision of what we can do with the space and knowing we only have to put up with an unsuitable kitchen for a short period of time. Otherwise, I think we would rule out so many houses just because of the kitchens.
I have to have a cosy separate lounge in order to feel relaxed – to me a lounge is about closing off rest of the house and have a snuggley and warm space. I am trawling Instagram and Pinterest for inspiration on keeping the space light though.
Claire I feel the same about the lounge, ours won’t be the lightest room in the house (our garden is south west facing and and the lounge will be on the front so only really benefit from morning sun) so I really need to think about colours and furniture so it’s cosy rather than dingy. I definitely bought our house knowing that we would completely change the kitchen/dining space, it can be frustrating “waiting” but I would rather it was right in the end x
Love all your pictures we just finished ours,(it took 5 years!) we replaced our sunroom with an orangery and joined it on to our sitting room as well. I thought about moving the kitchen to the other side as it was in the corner of an L. But if I moved it I would be looking at clutter cooking mess and the odd dirty dish( and As I have a mixture of OCD and laziness) we decided to compromise so even though you can see it from the dinning table you can’t really see it from seating area, I’m going to put crittal doors between the extsion and second sitting room when I can, (was quoted €6800 plus vat for French doors)😂 We are lucky enough to have a third winter room as well originally the parlor (old house) but to be honest it doesn’t get used enough. Pros are the amount of light we have got into the kitchen, it’s great for entertaining because of the space,cons it can look messy at times, also heating it! But I still love The space.
Good grief Noelle, were the french doors made of gold?!
I love the term “parlour” it sounds so chic and beautiful! x
Ya my husband wanted to know were they gold plated with crystal glass, and they were internal!
The parlor was what the lady we bought the house from called the room, it was never used just for the priest I’d say!
I am too messy to be 100% open plan. We have a good size kitchen diner which flows into what should be a dining room, but we use as a Playroom – then into the lounge. If it was totally open it would just mean a whole load of clutter and toys at the end of my kitchen. I like to be able to close the doors in the evening and have smaller individual rooms. However when the kids are older we might more fully embrace open plan and knock the walls down.
I do think older kids changes the space requirement, I still would like a separate living space for relaxing away from food smells though I think. You just watch, I’ll do all this and then spend my whole time on the occasional chair in the kitchen diner after all! 🙂 x
Our house is semi open plan in that the kitchen, utility and home office are seperate rooms but the main hallway, dining space, sun room (basically a second small living space with velux windows!) and living room are open plan- as the house is built into a hill they are all seperated by a few steps 70s interior styllleee (even though its a 90s build) I love this set up as we can keep all our cooking mess hidden and can shut the door to the home office on an evening but we use the dining space for every meal instead of slobbing it eating from trays infront of tv as we can put on a record and we don’t feel shut off from the rest of the house. The downside being that the main space can get chilly in the winter so we invested in some cosy throws and hibernate under them at night, i now own a considerably higher amount of knitwear and slipper boots. I hear you on the flooring- you can still do a flooring change in open plan though pretty well between tiling and timber with them metal seperating strip things- a friend of mine did it- looks fab.
I’m more of a music in the kitchen kind but i bought my husband a bath rack for christmas that has a holder for an ipad/tablet and intend to use it myself for a bit of bathtub netflix which i’m pretty sure is the height of luxury!
also- side note- i pretty much mourn the loss of my extractor fan built into the cupboards in my old flat. I hate the big metal ones too and designed the kitchen at ikea where i begged the installation team to break the rules for me as to not funk up the symetry in the design (it was 2cm too low for fire regs) luckily they agreed, they hated me, i don’t think they had ever had such a picky client.
Now i live with a big cream metal extractor straight outta the 90s that my cat likes to climb over *sigh*
Rachel I LOVE steps in a house. I don’t know what it is – I’ve always dreamed of a bedroom with steps down into like a dressing area with a chaise lounge….I probably saw it on TV as a kid and have always thought that’s what glamorous adults had!!! ha ha.
Extractor hoods can be so noisy as well can’t they?! I would rather open the window and catch a chill than the noise ours makes, it’s like being at an airport (!) x
Steps are my favourite thing- i love those 70s rooms where you have sofa seats recessed into the floor and step down into them- pure glamour! Only time it was a downside was the night i passed out in bed from pains and had to be strapped into one of them seats that the paramedics use to gey people dowm stairs when they are too sick to walk- to get me to the ambulance – one flight of stairs to downstairs, 2 sets of 3 steps to the front door and a flight of external stairs…no wonder i threw up in the ambulance after that bumpy exit!…
Obviously a subject close to people’s hearts looking at the comments! We have an open plan kitchen/dining/lounge and I love it! Two things tho: we don’t have a TV in that room -its for family and friends and socialisation. We also have a separate lounge (with log burner and TV) which I think is essential for the house to work, particularly now the kids are older and want separate space when their friends come over. Hope that helps!!
We have a London Edwardian house where the front room is our proper sitting room, super cosy, lots of cushions and throws with a fire place, then down a few steps to the back of house which has been extended so it has a kitchen, open plan dining area, sofa area and bi-fold doors out on to our garden. My husband and I have made a strict rule that Monday – Thursday we are OK to sit and decompress with dinner and TV (its naughty but nice and we don’t yet have kids!), then Friday – Sunday we stick a ‘fire’ on the TV via Netflix and listen to music and chat. We always decamp to the sitting room after dinner though, then it keeps the areas separate and we can properly snuggle down!
Its really relaxing watching a cookery program whilst cooking as well, I often do a day of cooking where I batch cook for the freezer and go through Nigela and Saturday Kitchen for a few hours! Also if you have friends over for supper you are not stuck in the kitchen alone whilst they chat in the sitting room, it makes the space really sociable – admittedly you have to be a clean chef but you can do all the prep before they get there!
We also have an extractor fan built into the ceilings so only hangs down by around 2 inches so a lot less ugly than most – totally agree that it sounds like an airport though, there must be a quiet one that is decent out there!!! The other thing that ensures our kitchen is warm is our underfloor heating, its an indulgence but it does make a huge difference to the feel of the room!
The nicest thing about our bi-folds is you can open just one, and then as they concertina you can very much control how open it is and in the summer its great to have my husband BBQing and me prepping salads with the doors fully open and the sunshine flooding in. x
Such an interesting discussion! We have a 1930 semi-detached which hasn’t had a lot done to it, so we still have separate lounge (cosy, not massive), dining room and galley-type kitchen (along with under the stairs pantry), and a very cheap and not great conservatory bolted on the back.
I’d had similar feedback from an ex-colleage about the issues of heating large open plan spaces, so what I’d love to do is knock through the kitchen dining room, having a large communal space with a sofa, and replace and extend where the conservatory was for a separate closed sun room/informal lounge – allowing us to open up the space but also close it off.
Lots to think about here with all the comments!
We have the best of both worlds.. an open plan kitchen / extension used as a playroom with sofas and a large arch into dining room so sort of open plan – no tv in any of those rooms. Separate sitting room with tv and minimal kids clutter … works a dream as I can cook and tidy whilst the kids play or cook and chat to guests over for dinner … all the toys can be packed away easily for “entertaining space” in the playroom. The children don’t go in the sitting room much (& benefit is they don’t watch much tv)
Works well for us, I wouldn’t want a tv in a dining area, personal choice (same as no TVs in bedrooms). I wouldn’t want too much openplan but this is just right.
Instead of bifold what about folding sliding doors?