This is the year that Gavin and I embark upon upgrading a few things about our house. And if you’re interested, I would like to bring you lot along with me. Our house is a 1970’s three bedroom, semi detached in a fab little housing estate out in the Scottish countryside. A perfect, but very average UK house. We entertained the thought of moving recently but actually decided to stay put and make our little house work better for us. Obviously these things don’t often go as smooth as planned, but I’m happy to share what we’re shooting for as well as hiccups, budgets, before and after photos etc as we go.
First up, a garden office. One of the reasons we thought of moving to a bigger house recently was to gain space. I work from home most of the time, but my work stations are either a desk in the dining room, or a desk in our bedroom. I switch between both depending on how I feel, who’s in the house, what time of day I’m working. Both small spaces function perfectly fine for my day job (here and Rock My Wedding). But I also own an online shop that requires space for stock, printing, packaging of orders etc. The location of this is not so flexible and sucks up major storage space in the house. I also can sometimes hear the screaming toddler when Gavin’s at home with Finn while I’m working. Often headphones do the trick and Gav’s great at taking him out for the day most of the time, but a separate space would alleviate all of the above issues and give Gav more freedom to stay home too.
Enter, the idea of a garden office. Our garden is relatively small, but we do have a patch of (what’s currently) waste ground up the back. It’s not very deep (about 2.5m) but it’s wide. The previous owners had a bog standard garden shed there. On a recent date day, Gavin and I went to see a man about our own shed (oh the romance!). The aim is to build a 2.4m x 5m building that will be 2/3 insulated garden office and 1/3 garden shed. We figured if we keep both in the same building with a partition wall between the two, it would be more cost-effective and just look tidier. Turns out, this is a pretty common construction for the shed company.
Important things we need are a really good rubber roof, to ensure against leaks. We also need sturdy locks and toughened glass because the office will hold stock and computer equipment. We’re currently negotiating the price, but the first quote back has been £5k. Gavin’s keen to reduce this considering the other renovations we plan on doing, but I also have a friend who recently installed an off the shelf garden office for £14k. So five looks pretty good. There is also the option of buying online, which would be closer to £3k, but you need to build it yourself so… Sack. That.
I’m wary that I’m waffling on about what is effectively just a fancy shed, so I’ll not keep you all too much longer. I’m just very excited at the prospect of having a space to call my own. A little room a few steps from the house that I can disappear into to work, decorate how I like and create a little work sanctuary out of. That may sound dull to some of you, but I am already shopping for office supplies. Probably should buy the shed first.
Over to you lot. Have any of you installed a garden office? Dreamt of having one?
Any advice you’d care to share if you’ve been down this road before?
Also, I’d be keen to know if you want me to share all on our modest little renovation plans? Our budget is not huge, but I don’t intend to let that compromise our style. Can it be done? We’ll see. Once the garden office is dealt with, next stop is knocking through the kitchen into the dining room followed by a garage conversion to a guest room with ensuite. I’m daunted but excited by it all so soothing words of encouragement would be most welcomed.
P.S. The above image is from Architectures Ideas and is not at all what my garden office will look like! The above is well bigger and fancier, but you get the idea of the split space. And I can dream!

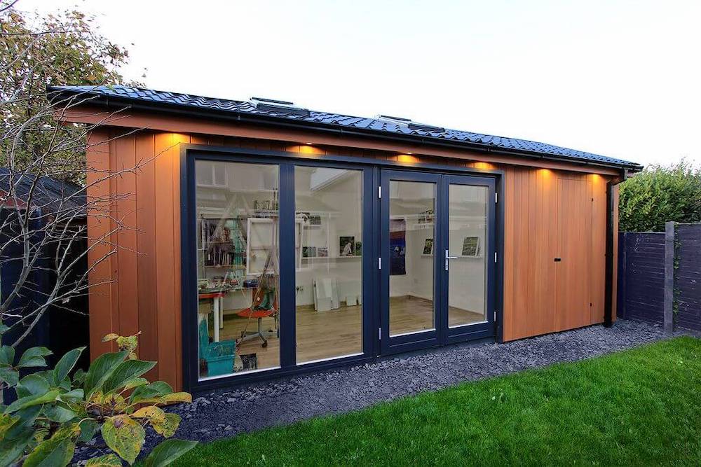
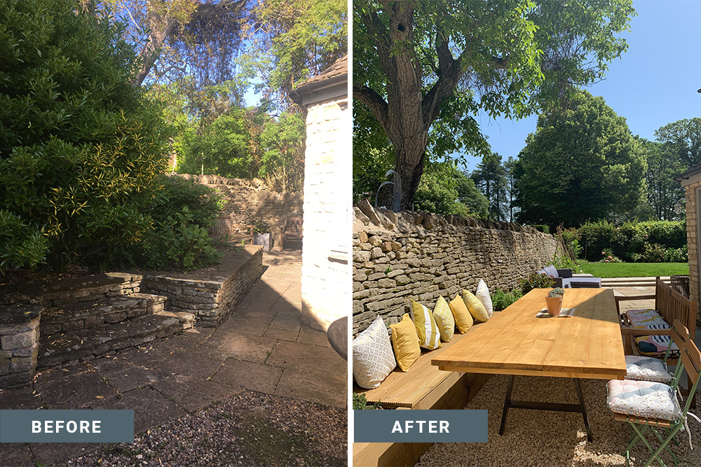
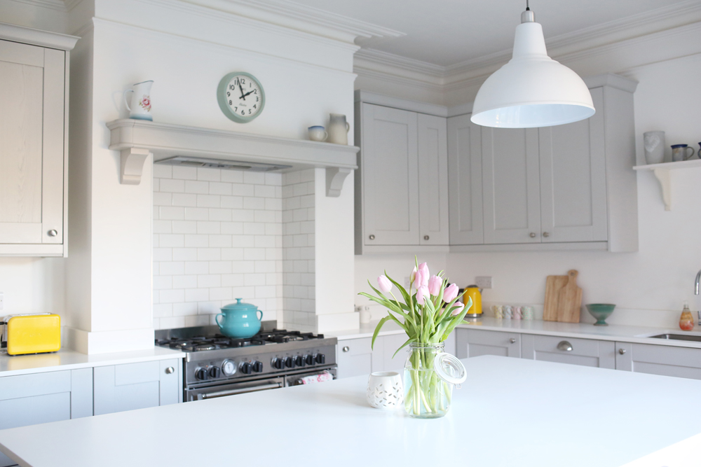
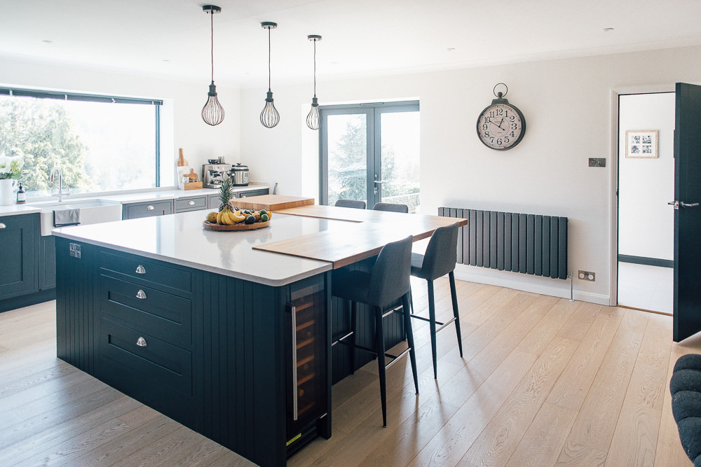
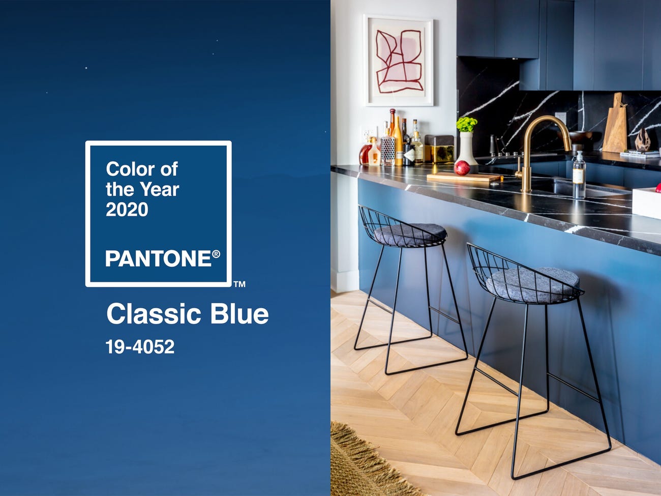
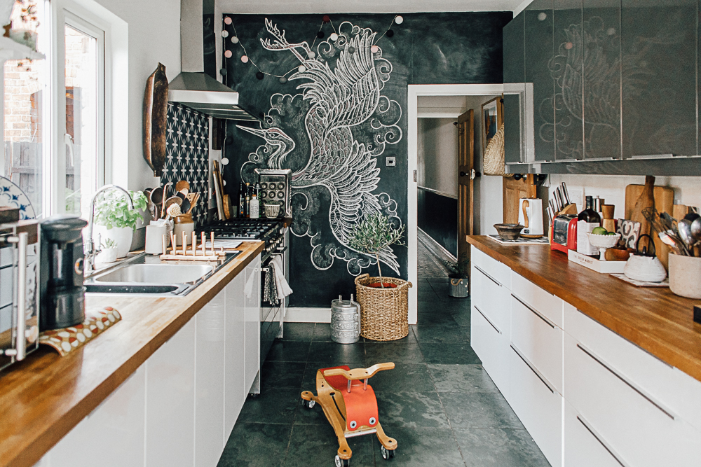
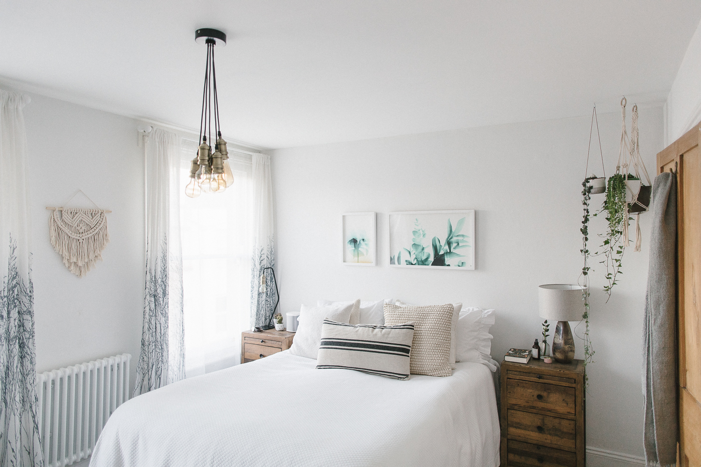
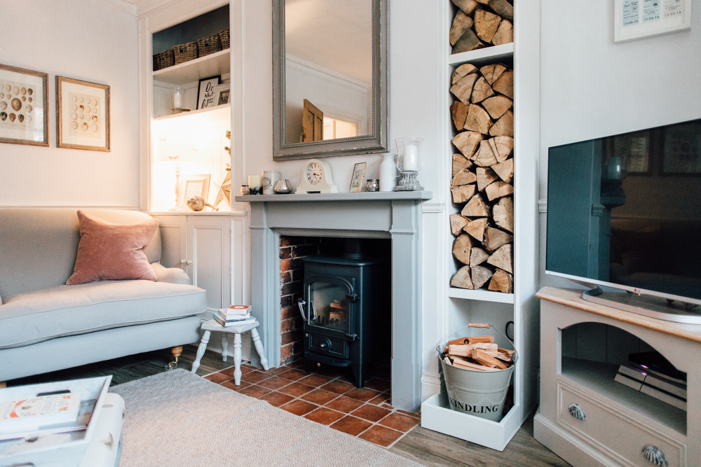
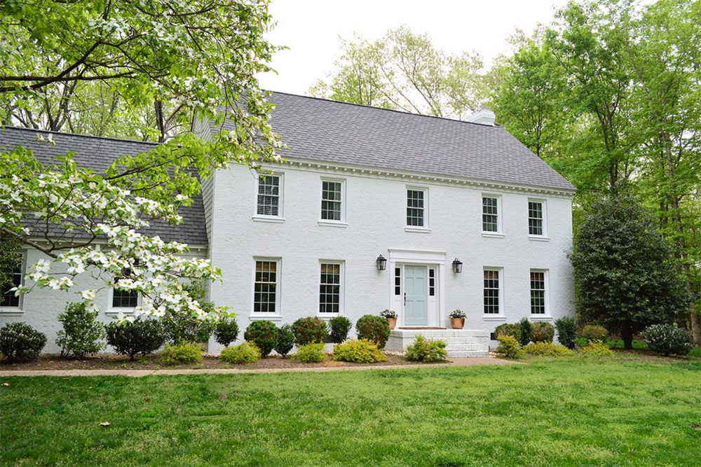
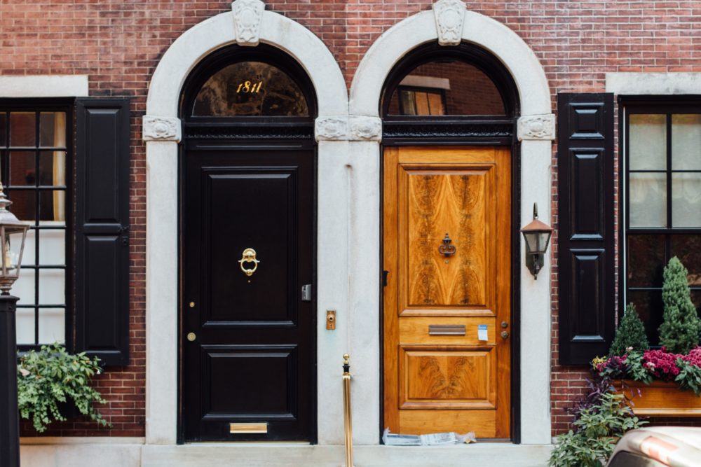
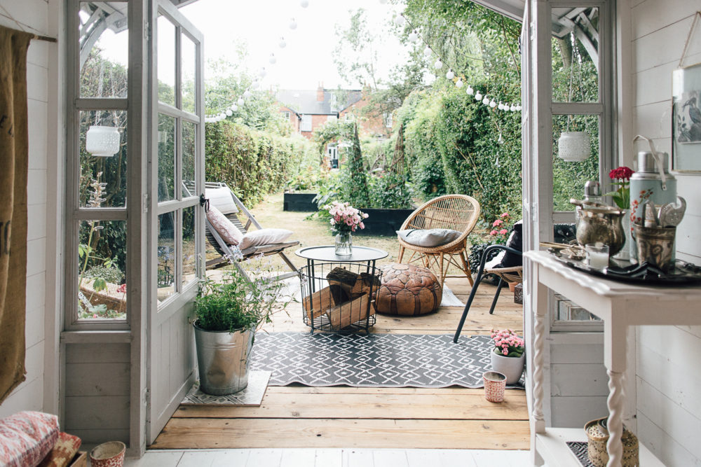
We decided against a garden office as we worried it could become redundant in a few years if circumstanced changed. We opted for a conservatory (I laugh at previous me who said she would never buy a house with a conservatory) but we decided having a space the children could utilise when we don’t would be much more beneficial. We have three small children and being in the house with them is of use but also requires noise cancelling headphones too. I was worried about the heating and the potential damp of a garden room and felt all round a conservatory was a better option. You can see it here: https://www.instagram.com/p/Bvmtn_WF6e8/ my husband works from home full time and I work from home most of the week with one day a week in the office and my own business and we really, really needed some space. Overall we are chuffed.
Aw Naomi your space is beaut! I love that flooring. That sounds like a great option for you guys. Our back garden wouldn’t really allow for an extension, but we have been chatting about alternative uses for the garden office if my work circumstances ever changed. Definitely something worth thinking about properly.
I’d love to hear more about your renovations Naomi. We’ve recently moved from a very pretty, but small, house to a a big, sensible, 1980s lump of a house. I’d love some tips on how to decorate a house that doesn’t have any “features” so to speak.
My house of just over a year is an 80’s lump too. I’d love to see what other have done with the same kind of space.
Susie we’ve encountered this issue too, just decorating square boxes. Lisa did a fab post on this a while back. I definitely think the ‘have a piece of hero furniture’ tip is good. We’ve got a console made of old railway sleepers and it gets a lot of compliments. http://rockmystyle.co.uk/adding-character-to-your-home/
Definitely a topic worth revisiting though. I’ll have a think.
Definitely up for reading about modest renovations, sometimes little things can make a big impact! We too are in a early 60s box style house with few features, but I just love the huge windows and bigger room sizes 🙂
I adore our big windows too Katie!! When we viewed other houses at the end of last year, I was struggling with the lack of light compared to what we have now.
Ah Naomi! I couldn’t be more interested in this post. My husband has been building a garden room/garage for the past year (in between his full time job) and its starting to get to the finishing stage. It is being brick built and rendered to match the house but the thought is the same. One third being garage/garden storage and two thirds a room/office. We want the space to be adaptable so were making a panelled wall (always wanted some panelling) that will actually be hidden cupboards with shallow storage behind. I cannot wait to see how yours progresses and the rest of the house jobs 🙂
Hidden cupboards Grace!! Now there’s an idea. I was trying to think of how we could get around storage in our garage conversion without having to incorporate furniture into what’s likely to be an already small space. I may have to nab this idea!
Nab away 🙂
Well, that header image is just the dream isn’t it? Heaven! I love the idea of having a separate office but it’s not on our radar right now, more of a 10 year plan. I’d love to hear your updates though 🙂
Isn’t it lovely Laura? Mine will be about 2/3 the size of the above, but I’ve asked for the charcoal windows and door frames. We’re currently thinking about doing the insulation ourselves to keep the cost down. I’ll def keep you updated.
Hi Naomi, what a great idea! Just wondering if you have to get planning permission to build?
Hey Jo. As far as I’m aware you don’t need planning permission for a garden office if it’s the size we’re planning. The only thing I’ll need to check with my council is that since mine will be used for part commercial purposes, I may need to get planning permission. However, usually, these kinds of buildings fall under Permitted Development. Always best to make that phone call though and double check.
Hello,
Just to say, my neighbour recently installed a Garden office (although not sure that’s what they use it for) very similar to the one in the picture and they did need planning permission. All the neighbours on our street were sent letters about it but it was granted with no problems. In our council, planning permission costs £150 but i’m guessing it may differ in other areas.
Sx
Naomi, I’d be really interested to hear your renovation plans. I moved house just over a year ago and although the house doesn’t need much done in terms of renovation, there is a wall I’d like to knock down and eventually I’d like a whole new kitchen but that’ll be well into the future.So any tips / tricks along the way would be fab!
We have built something very similar in our back garden. Currently being used as a ‘music man cave’ but eventually will be my office. We insulated and did all the electrics and internal work ourselves to save money. The one thing I would say is make sure you give yourself enough room for the garden shed side. We didn’t account for bikes and outdoor play equipment and have ended up having to buy additional external storage which is frustrating.