I’m not sure If I’ve ever mentioned any details on Rock My Style before, but my husband became a shareholder in a start up property development company a couple of years ago.
It has been such a success they are now in the process of securing additional investment funding to create, design and build their own range of new homes. It’s very exciting, and quite daunting – how do you as a house building company put your stamp on your homes and your brand?
I’ve told James that I would obviously ask our very stylish and helpful community for their advice and thoughts – new builds are a topic we’ve covered on numerous occasions and I know many of you will be able to let me know what it is that could be incorporated into a new build property, from floorplan to fixtures and fittings, that would significantly increase desirability.
For info: the average home will be in the region of 400/500K and 1500 square ft. This would be for a 4 bed/2 bath property on the M40/M5 corridor.
Rooms Created For The Way We Actually Live
On our very long and laborious journey towards purchasing our country cottage in Warwickshire (We completed on Monday! more coming soon!) meant we considered an array of potential abodes, from Grade II listed to builds so new they didn’t even have a roof on them, and everything in-between.
My main issue with the new builds was the inclusion of a sizeable formal dining room, whilst seemingly scrimping on space in the kitchen/diner area. Would you rather a larger kitchen/diner and a second reception room that was perhaps pitched as a study or playroom if you could?
I’m also a huge advocate of the separate utility room. And I don’t mean what is essentially a broom cupboard that happens to have a washing machine in it. I mean a space where you can actually hang clothes to dry and scrub the mud off your wellington boots.
If you are strapped for space in your utility this Laundry Ladder by Julu which I discovered at The Grand Designs Show Live is amazing by the way.
Fixtures And Fittings
On the subject of The Grand Designs show, I was very taken with the automatic boiling water tap by Zip. They are not new new and are almost prohibitively expensive, but they now also offer chilled and sparking options. They are considerably more cost effective in the long term than boiling a kettle and buying endless bottles of evian apparently. And the fact the water is so well filtered, means no more limescale EVER AGAIN.
I am completely sold. And have told James they would be an excellent addition to any new build kitchen.
An uber powerful shower and column radiators are also on the inclusion list. What else in terms of what some may perceive as luxurious rather than “necessity”, would you be impressed by with regards to “standard” fixtures and fittings?
I’ve also told James all of their kitchens should have a “pantry” cupboard – it would certainly be an addition that I would appreciate. Maybe that’s going way overboard. Or perhaps it would be a key selling tool?
I haven’t even began to consider flooring. SO much choice.
The Right Lighting
I don’t even know where to start with this in terms of styling. But clever (and concealed where possible) plug sockets for lamps and sufficient lighting is so important.
What would you be looking for in a brand new kitchen? multiple hanging pendants? spotlights? Most new builds we viewed had a ceiling fixture in the middle of each room and not a lot else. I’m not a fan.
The Show Home Decor
Is it me or do the vast majority of show homes seem to incorporate a vast array of outlandish wallpapers, very plastic looking florals, peculiar cut outs of couples from adverts in magazines placed in frames and generally just too much “stuff”?
Is it important that perhaps each room should have a slightly different style so that more potential buyers can be inspired? Minimal masculinity in the bedroom and an opulent living room with all sorts of luxe textures and a velvet chaise lounge for example. (Ahem, I am currently coveting the latter).
This feature could become super long, so I’ll finish here and tell you how much I would appreciate your wisdom in the comments box below. My brain is completely fried what with considering how to sympathetically decorate and renovate our recent Victorian purchase and this very different project of James’s.
Thanks in advance lovely people!

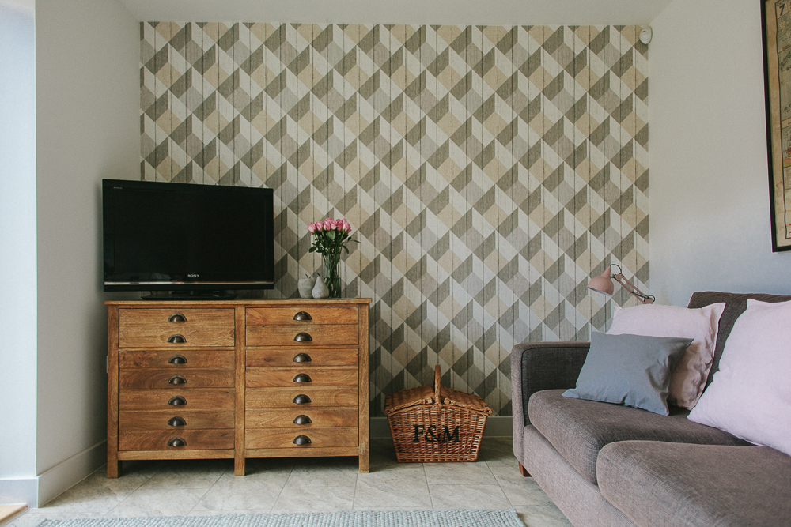

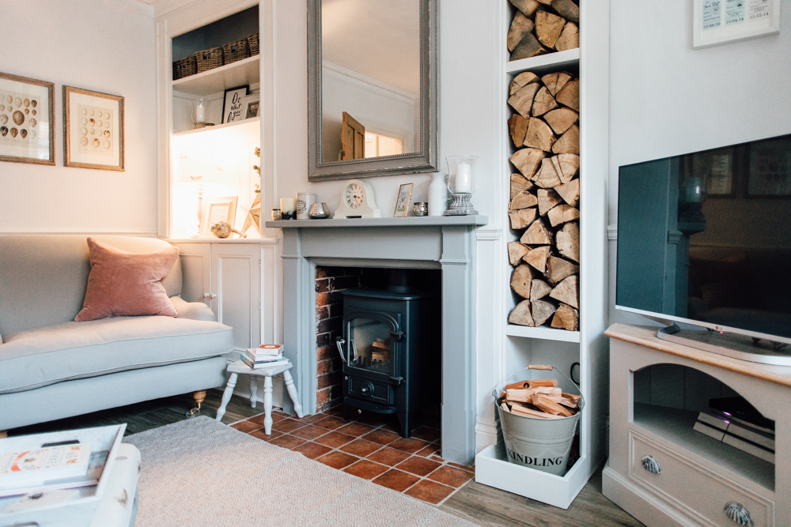
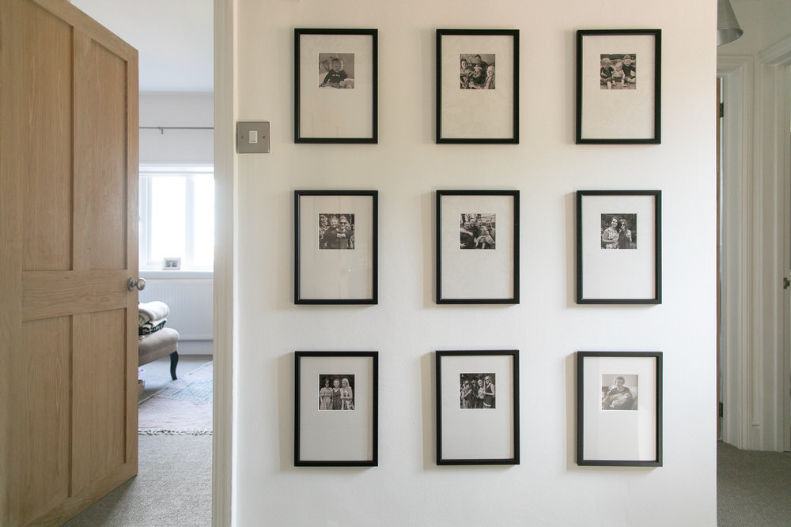
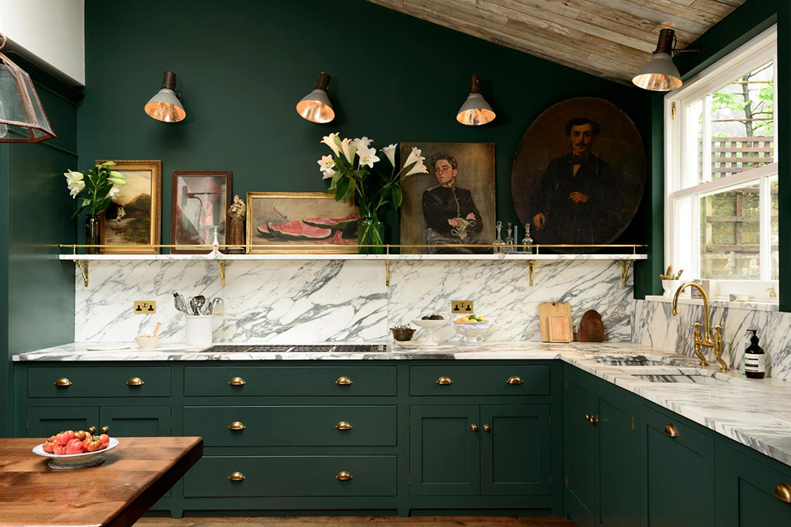
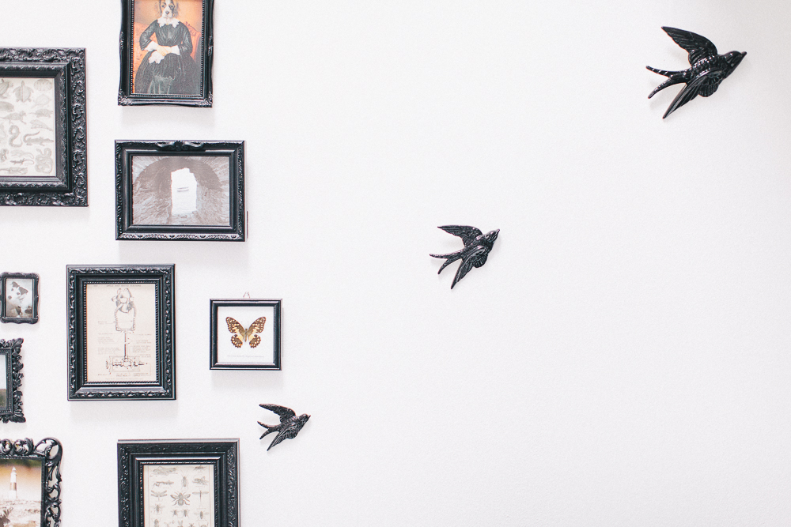
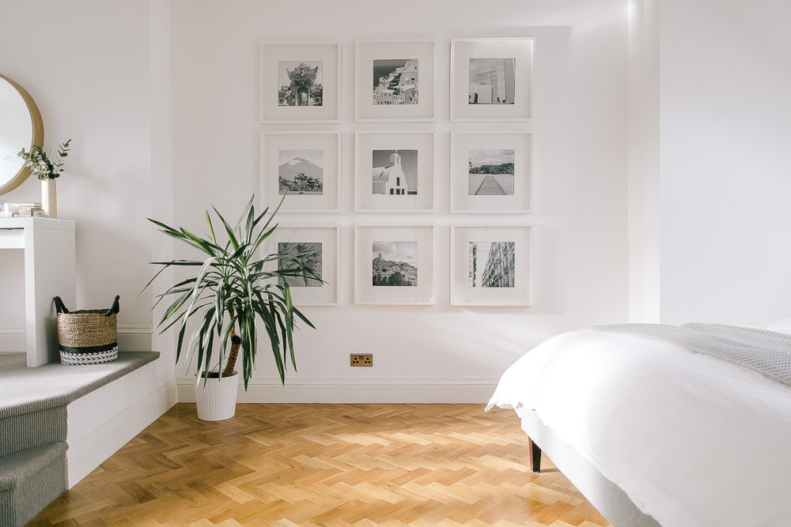
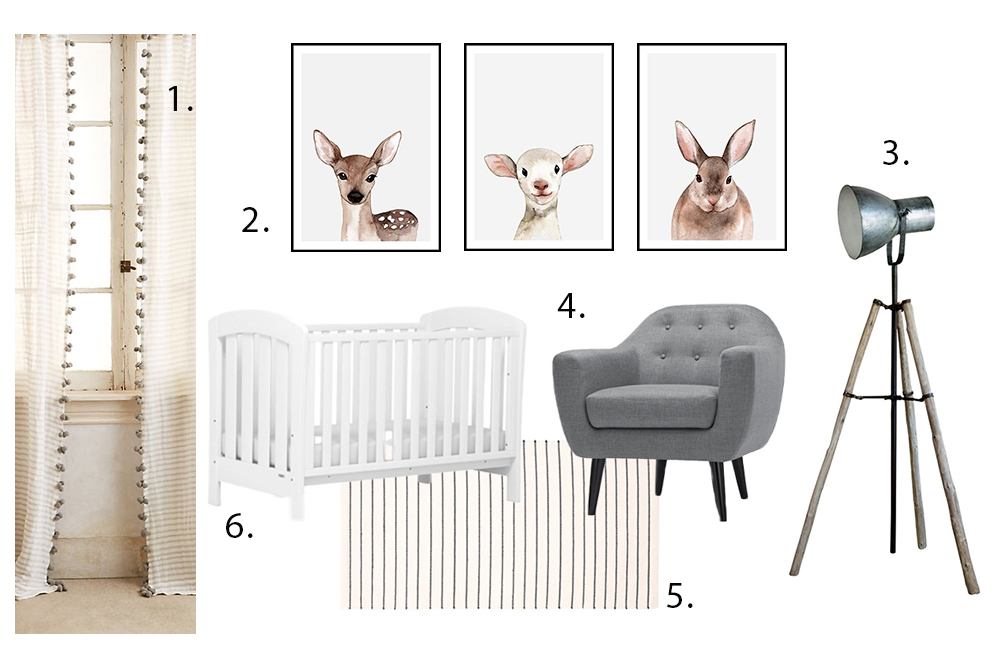
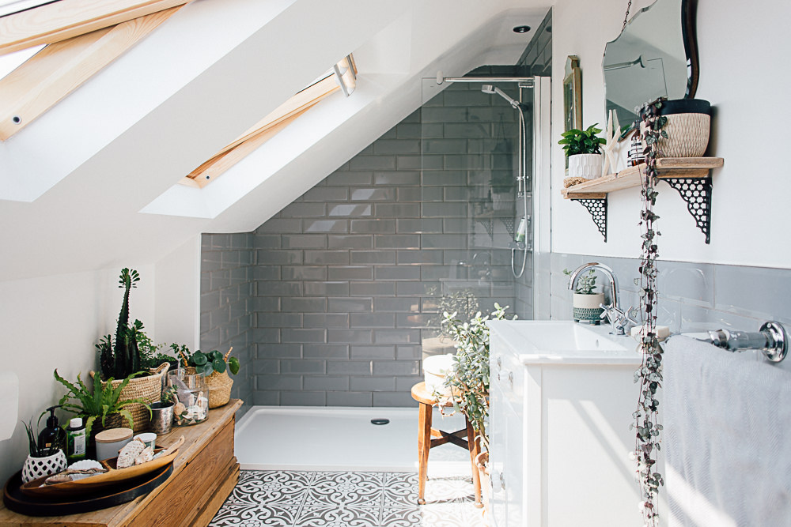
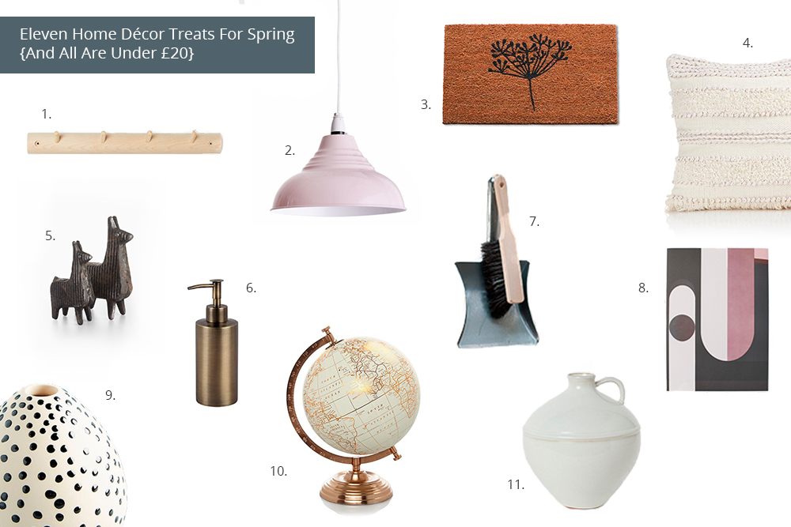
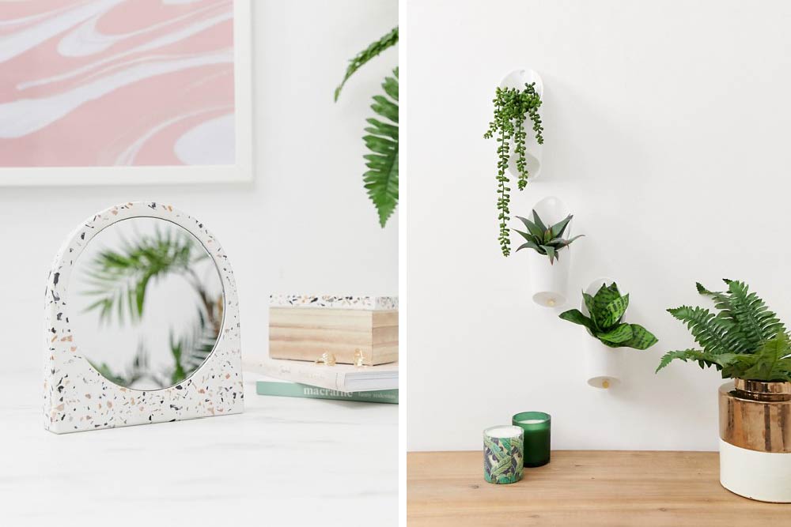

We once viewed a show home that had a full wall mural of Cheryl Cole’s face in pink and purple relief. So I’d say to avoid that.
???
Pah ha ha hahahahaha. I just laughed out loud.
Random fact: James once spent New Year’s Eve with Cheryl Cole (and Girls Aloud) as his one of his best friends was in a now defunct boy band.
That is a good random fact!
As I was reading I was smiling as some of the things that were whizzing through my head, you mentioned later in the article, Pantry, I was thinking of a proper walk-in one but your idea of a pantry cupboard, definitely, non-negotiable. Not so sure about the tap, they would scare the hell out of me, even with older children. I notice little things, how well the wood is sanded before painting, how many sockets etc, my godson has just bought a new build and they have all the cabling with aerial in place for TVs on the wall. Burglar alarm as standard. Agree about the laundry, very important, I have the Julu ladder in white it’s fab, why not have that as standard, a little thing in cost but remember us girls invariably sway the decision on house buying, so that would go down well, my brother used to have a whole room with hanging space where hot air used to rise up to dry the clothes! When doing a show home, please don’t do the “feature wallpaper” it’s been done to death, much better would be muted colours with personality in the accessories. I agree about the radiators but would keep them neutral in colour. How about a vacuum system, where you have a socket in each room and the dust and debris goes to a central point, better than having to carry a vacuum cleaner upstairs. I could go on and on . . . Good luck, can’t wait to hear the other replies!
Oh love the sound of a vacuum system Eileen. And you are right about the Julu rack – I for one was clearly impressed.
I would definitely go for stylish yet homeley decor. Entice people by showing them a realistic way to decorate their home without tacky dfs/ next matching furniture. Mix old and new to show the clients how they can bring their old life to meet their new adventure!
This is what I was thinking Kirsty. I don’t think I’ve ever seen a new build show home with reclaimed pieces/a very industrial style etc
I agree with Kirsty. This was one of the things that initially put me off new builds. You ended up with the feeling that everything had to be modern or it didn’t work. I never thought I would buy a new build but circumstances at the time of the financial crisis and mortgages being difficult to get meant it was the only viable option at the time, so we picked a home with a traditional looking frontage and we’ve over time given it it’s own character with our furniture and style, mixing old & new. We hated the four walls and lack of characterful fixtures so our living room we added our own wooden reclaimed fireplace, which we picked up from a local reclamation yard and whilst not a ‘working’ fireplace it makes a nice feature in the living room with twinkle lights in the hearth and we put in cafe style shutters in the downstairs front rooms. There’s a real mix of colour, pattern, industrial but yet homely feel. Our house is far from a “typical” new build. Visitors are always shocked (in a good way ?) when they see the inside of our home! It’s been a real challenge for us as it didn’t come as easy to decorate as an older property and there’s still rooms to finish but we’ve loved it & it’s given us a new perspective on new builds ?
This sounds amazing! My new build is so boring but I just don’t have any style or vision.
My thoughts are that whilst a lot of your ideas are great, surely the purpose to build your own houses would to be keep costs fairly low to maximise profit? The idea of a instant hot/chilled/sparkling water tap is great, would it really be a deciding factor in buying a house? Or would a high end tap do just the same whilst saving costs? With free reign you could go crazy with little touches like that and eat into your profit margin. That said I think that nice looking sockets and switches are essential and the lighting does need to be thought out properly. Also agree with the decent sized utility to have somewhere to dry washing. The other thing I’d say is have all the bedrooms decent sized. We bought a new build last year but it fell through and I’m so glad it did now! The third bedroom was really too small to do anything with and we needed a spare room as my mum lives 200 miles away. I would have happily sacrificed a bit of space from one of the other bedrooms.
Hi Claire! Yes absolutely – I wouldn’t trust myself with a property development company, what with my velvet chaise lounges and hot taps I would probably be making a loss (!)
As well as maximise profits they also want to carve a brand, and in some ways associated with more “luxury” new homes. Selling plots as quickly as possible is also really important – so I guess it’s about finding the right balance.
Thanks so much for your feedback, really useful. And absolutely agree on some developers almost shoving rooms on so they can say “3 bedroom” when essentially the so called 3rd bedroom is next to useless. x
Yes I think if you’re going for ‘luxury’ or higher priced properties you definitely need to have the right level of finishing touches to make it worth the price, and to give an edge on any competitors – I think thinks like a decent utility, pantry, good size bedrooms etc will also do that. You’ll have a field day with decorating the show home! Very exciting, wish your hubby lots of luck with it
We bought a new build and what sold us was money spent well on the build and not gadgets. For example, timber windows and bi fold doors, good size rooms and high ceilings, oodles of storage (built in wardrobes in 3 bedrooms, hallway coat and shoe cupboard, garage, under stair cupboards etc), quality fittings etc. Was definitely not your typical new build. We had never previously considered one and I was quickly sold. Keep decor neutral so buyers can still add their touches.
One thing I would change is the bathrooms. We have a good master with en suite, a second bedroom en suite and a family bathroom but I would have preferred a larger family bathroom than the second en suite.
Hi, not many new builds have chimneys which in my opinion can be the focal point of an entire room so think they are missing out there. A bigger bathroom I don’t know why bathrooms tend to be so small, a walk-in closet and instead of having a box room even the other bedroom sizes out a bit as some one always draws the short straw! X
Also wider entrance hallway big enough for a double pram and flat!
I think it’s important to use materials that don’t make them look like the run of the mill new home you see popping up everywhere. Brick work and roof tiles that seem older/higher quality – clearly I am no expert but I’m sure there are technical terms!
I sort of agree with Claire above on the tap front – my Mum and Sister are currently doing a house up and I see them time and time again wanting to add things that they would love but that might not necessarily bring in any extra profit. Do you get to style the show home? That would be an awesome job!
For me the list would be a proper utility room, a large kitchen/diner/hanging out space with a separate room for watching tv/getting cosy, en suite bedroom, and a large porch/hallway which has plenty of room for coats/pushchair/shoes etc..
I guess for that much money I would want a new build home to be sensitive to the needs of a family and to almost pre-empt the things that would make life easier for them.
It’s very exciting!
I also agree on the hall Jennifer – it’s the first thing you see after all. And absolutely on pre-empting the needs of a growing family, especially based on the size/price of home they are considering building x
This is SO exciting. I am also very much hoping that James can build one of these houses for me as our new abode. You know I will be bugging you. Having spent the summer looking at all manner of houses I can say the only one I really liked was a new build which surprised me. It wasn’t a bog standard new build though. There were two on their own and although they weren’t finished the spec was gorgeous. Oak doors, green windows, beautiful flooring, free standing baths etc. Obviously these command a premium price but I’d be willing to pay that as I know I’d end up doing a lot of this myself if we bought an older property to do up. Floor plan wise definitely the utility room. I like a kitchen big enough for a table and then agree on the second reception room as playroom/snug would be great. Also the size of the hall is quite important as you need space to hang coats/shoes etc. And storage. I love a good storage cupboard. Mod con things like the boiling tap wouldn’t be a deal breaker at that sort of house price. I would probably spend your build budget elsewhere. The biggest thing for me with new builds is the garden and the exact reason we didn’t buy the property I loved. They are just so tiny. I appreciate developers need to get as many houses as they can on the plot but when you are looking at those budgets I kind of hope for a nice garden. One that won’t disappear once we put in the kids trampoline. This is why I don’t think we will ever buy a new build as it just doesn’t happen. It’s not important to a lot of people but it’s a major factor for us. That’s my two pennies worth (can you tell I’m listing my requirements for my new house!!) xxx
Absolutely on the garden Lottie, you are right on plot size in terms of profitability but if it negatively effects sales, developers really need to consider offering a garden that is useable and can accommodate children’s apparatus and a shed(!) They will be building in your desired areas actually, maybe you can bake them cakes in exchange for a discount? X
Cakes for discount sounds an excellent idea. I’ve already told Edd that we may be moving sooner than planned if these houses are as amazing as they sounds. He he. xx
Oh, my friend has one of those taps. Whenever I use it I feel terribly borgeois and decadent.
I think you’ve hit the nail on the head with a utility room Charlotte. It’s something I don’t have right now, but it’s top of the list when we extend to the side in a couple of years.
I’d add storage space to the list too. So many homes have absolutely nothing when it comes to storage. It’s not sexy but we all need it – so whether it’s built-in space, or even an easier access loft hatch.
Exciting times for James… congrats! Xx
Karen you are absolutely right, I’m thinking neat and not too obvious cupboard spaces and making use of as many storage opportunities as possible. And demonstrating it in the show home x
I love our new build but one of the gripes I have with it is that from the back garden it just looks like a box! They’ve spent some money making the front look nice – kerb appeal and all that – but I wish they’d done the same at the back. I understand why – to save money where it’s obvs not a priority – however it’s just a bit of a shame! X
You have made your home look lovely Lisa, and they are definitely one of the better new build companies out there. The rooms are excellent proportion wise x
We’re looking for a new house at the moment and new builds have been putting us off because they’re so samey. (although have been loving Lisa’s posts and getting inspiration from them!) They just all seem to have laminate floors and shiny kitchens. I love the sounds of the houses Lottie is describing! Any way you can get character in would be a huge appeal to a big audience – people that want the character of an older house but also need space. Our preference would be to get a character house but on our budget we aren’t getting the space we need. Kitchens always look the same – all very modern and snazzy but just a bit souless?! So kitchen is where I would focus the money. Also – plugs! My husband’s auntie recently redid her kitchen and she had pop up USB ports put in the kitchen work surfaces. So you just press it and it pops up and you don’t need a big plug because all iPhone chargers have them anyway. And then you still have the full worksurface when they’re pressed down. Also – a cheeky post request…we’re looking for our next house and whilst we aren’t currently expecting or thinking of it in the immediate future, it is something we hope happens in this house but we don’t know what we should be looking for in that respect because we don’t know what we need! Nurseries and schools are something we’re looking at but what do we need in the actual house? Stairs that are safe etc? And just seen the point about hallway big enough for a buggy etc. it would be great to get ideas of things you need to be looking for in a house from that perspective! X
This is an excellent post idea Sian, leave it with me. I also feel character is important. And I know what you mean about kitchens, I think developers should offer more choice if you are essentially buying a plot rather than ‘you can have this white glossy one, or this wooden one…’ and only in one or two layouts. So restrictive. Folks do want a new build for the space but also to actually feel like it’s THEIR home. Not necessarily an identikit.
Definitely agree on plug sockets and USBs. Future proofing. Also our house came without flooring so we had to factor in quite a large cost above what we paid but meant we could put in exactly what we wanted and again personalise. Saves the developer money too and also the hassle of allowing buyers to choose their own.
Thanks Sian! ?
I also think your cheeky post request would make for an interesting read…
Good luck with your house hunt x
I agree with your ideas, particularly big kitchen diner (with lots of space, not just space for a table where you need to walk through to get outside) and utility.
One of the reasons for us not going new build when buying our house last year was bedroom space, they shove in lots of built in wardrobes and massive en-suites that mean all you can fit in the rooms is a standard double and a couple of teeny bedside tables (if you’re lucky). Give me large rooms any day, or at least offer built in wardrobes as an add on at most.
We put a larder cupboard into an awkward corner of our kitchen. Best decision ever and everyone loves it when thet visit!
Tracey absolutely on the bedroom space, we didn’t buy a conversion because the master bedroom may have had a lovely ensuite, but essentially couldn’t fit our king size bed it it. I think wardrobes are good if very well done and there is sufficient space. Your larder cupboard sounds amazing!!! xx
As a previous owner of a new build, we found it very frustrating that we had to add a lot of extras at premium prices to get the house right for us. It was a great house, great quality overall and an amazing space, but the finishing touches weren’t there as standard. And these weren’t always extravagant things. My top things would be:
1. Enough kitchen cupboard space. There is a tendency to scrimp I think in so-called ‘family’ new builds. We added 2 wall units before we even moved in.
2. Definitely utility room space.
3. Garden that’s in proportion with house. Also with a decent patio area that can at least fit a table and chairs on. I think we got six slabs, which seemed very stingy.
4. Quality light sockets and electrical points, rather than the basic white plastic. Dimmer switches maybe too.
5. Good quality interior doors and door furniture.
6. Good quality taps with personality. We had to replace our kitchen tap as it was a basic model and just looked small and cheap in comparison to the kitchen.
7. Good sized shower – this was a massive selling point when we bought our particular new build as it wasn’t just a tiny cubicle. A drench shower head would have given that extra touch of luxury though.
8. TV aerial. We had to get everything installed ourselves. If you buy a new build you expect to move in ready to go.
Hope this helps. Sounds like a fantastic venture. Good luck!
Laura this is such a super helpful list! Thanks so much. I would never have even considered the TV Ariel situation but such a good point x
My mum has one of those taps – filtered and boiling hot water and it is A-MAZE-ING!!! I think a few of these little touches – nicer sink/tap unit rather than your bog standard plastic ones, spotlights/pendants, and adding a bit of luxe to the bathroom is what will set it aside from the rest whilst keeping the rest of the decor fairly neutral so as to appeal to everyone. One of the best things about new builds is they are so practical, lots of storage space is a must. Oh and a big kitchen/dining room with a lovely island in the middle would be lush! When can we all move in? x
We just bought a new build, and we (well in reality I!) was definitely swayed by the big kitchen diner. We don’t have a dining room but there’s enough space for a big farmhouse table in the kitchen, which works better for us.
I would definitely recommend pan drawers. We have a high oven over what I naively assumed would be 2 large pan drawers. The disappointment when I found out they were just boring cupboards was crushing!
The kitchen we have inherited has pan draws! I have never had them before, it also has a cool pull out bin thing and larder! It wouldn’t be the kitchen I would choose but it’s very well made and I’m very excited by the storage element! Definitely on the kitchen diner, so glad yours is lovely and spacious x
Great post! My in-laws have just built their new home and have one of those taps – it is fab! But maybe for yourselves, not in the new builds as some people are concerned about littles burning themselves as the water is truly boiling! They also have a larder cupboard with plugs inside to hide the microwave, toaster etc. The doors open then slide back into a gap on either side so you can have them open for easy access if you are cooking then conceal everything once finished. Also love my utility room! It would mean a lot to me in a new build if the floors and walls were as solid as can be, often you can hear people moving about all over the house and that’s not great! Also lots of plugs and wiring for satellite and wifi so signal is great all through the house! I think that would appeal to the modern family. Good luck to James!
Love the larder cupboards where you can conceal a microwave and toaster etc, it just leaves so much more room on counter tops (and less mess!) xx
Oooh… My husband is a quantity surveyor who co-owns the building company he works for.. So if you’re looking for a main contractor… They’re in Devon but travel…
Enough plugging. For me, a major issue is plot size and management- I see lots of new builds with a huge double garage and tiny back garden, which isn’t what I would prioritise. Also, the build quality- thin walls allowing noise to travel etc. Finally, renewables. Air source heat pumps are increasingly affordable and this would impress me more than the pretty extra touches.
Also I’m sure you know this but make sure you, the architect and the contractor are on the same page at all times. The amount of drama that seems to be caused by miscommunication and weird relationships in that triangle is unbelievable!
Lucy absolutely agree on the decent wall aspect, and I just don’t understand the double garage/zero garden ratio. It seems such a nonsense way to design x
I think a lot of new builds have massive garages because the layouts of the developments mean the roads are often narrow and window with pretty much zero road parking. So they make sure there are garages to provide the parking – in theory you could have 2 cars in the garage and then 2 on the driveway. My dad lives in an estate like that, they have a huge double garage, have their two cars on the drive in front and when we visit there’s nowhere for us to park! We have to kind of pull up on the pavement in front of their driveway…
Yep, environmentally friendly/modern concepts to support green living really interest me. They are building some new builds near me – luxury 5 bedroom ones so the sign says – with solar panels built in to the roof as standard and some sort of fancy tank type thing that I assume is for heating?
I’m a bathroom designer and get these requests the most from clients (seem to be working with more and more property developers too):
Storage- so many new build bathrooms are just basin on pedestal and with nowhere to put all the Boots 3 for 2’s! A stylish vanity unit for both ensuite and family bathroom is appealing – if room, a coordinating tall storage unit looks good
Shower enclosure of a decent size, lots of people drawn to the idea of walkins for the boutique hotel look.
Underfloor heating means the towel rail doesn’t need to be a whacking great thing to throw enough heat out
Freestanding baths in master ensuite. Master ensuite tend to be where people want to spend the money for the wow factor, leaving family bathrooms more practical and functional (possibly a shower/bath if space is limited)
Powerful showers, large rainfall fixed head and handset combo (otherwise cleaning is a nightmare)
We live in a really hard water area so everyone is drawn to the idea of water softeners- not the most exciting selling point mind!
So useful Ellie! For me too – we want to change the family bathroom in time, it’s on the small side compared to the rest of the house. Interesting what you say about the freestanding bath, I guess the en suite is a place to escape x
Sockets in sensible places and storage. Once rented a new build flat that lacked in both areas. And a hall way. Hate my living room being a thoroughfare.
I would focus on upping the quality on the basics, ie bricks, doors, floors, solid worktops not laminate etc. rather than adding in ‘fancy’ features like the tap you mention. Hard to carve out a niche in this area, particularly as Spitfire Properties are particularly good when it comes to making new builds look individual, and not necessarily ‘new’ if that makes sense!
Vics it’s funny you should mention Spitfire, I do rate them overall and they seem to be really good quality – we were literally talking about them last night. Hilariously My parents viewed one of their properties and as you opened the front door into the hall, directly opposite you were greeted with the view of the downstairs toilet (!) not sure what the design thoughts were on that one!
They do a show home very well though x
Also I hate the way a lot of new build estates pack houses together with lack of parking space plus they tend to be in the middle of nowhere no places to go in walking distance. But that’s more the big developers
For us, we totally avoided new builds as the rooms all seem so cramped and the ceilings so low. The space between each of the houses felt very cramped also. We absolutely love Dutch new builds. They totally have it down! They seem to be so spacious and conducive to a family life, centred around creating social spaces in the home and let in soooo much light too! For me, plugs and switches were game changers as well as skirting boards… we actually installed and changed these ourselves but they made such an impact on the rooms. For floors, we installed fake wood flooring which I was initially against but you can get extra long and wide panels and they look so real than the standard ones but obviously much more cost effective. Everyone always thinks they are reclaimed originals. For the utility we love the ceiling hangers on the pulley system. I hate clothes hanging off radiatiors and doors and with fairly high ceilings this keeps all the clothes out of the way. For me, the tap wouldn’t swing the decision atall. My priorities were space, light and storage!
In our house hunt we looked at a few new builds and I would echo pretty much everything that has been said above. Something that hasn’t been mentioned is the layout of rooms – developers should think of how they will be furnished and make sure door placement etc allows for that – for example, I viewed a house where the main reception room was a really good size and had patio doors out into the garden along one long side and then on the other long side, it had the main door from the hallway and then double doors from the kitchen. Great that you could access the room from various doorways but with a fireplace at one short end, you basically were left with one short wall to put any furniture against without blocking off all the doors! It seemed so simple but just obviously hadn’t been thought about. Also a note on gardens – if fitting oil tanks etc make sure they are put somewhere sympathetic e.g. at the side of the property and not plonked in the middle of the garden, like the house I describe above had!!
It won’t be a surprise that we didn’t move forward with that house considering you would spend your life sitting on one arm chair at one end of the lounge looking at all the doors and a massive oil tank.
On the hot tap – my parents have one and it is amazing and such a luxury. BUT they are quite temperamental and do break quite a bit (or theirs has anyway). Totes hasn’t put me off though.
Good luck James and Charlotte – was so pleased for you to hear that you have completed on the house, what a triumph!!!
Pantry cupboards are fantastic and pretty much the only in properties in Australia, most have a large middle shelf with a socket on the wall at the back of the cupboard so that you can put your microwave in the cupboard. Super simple feature that keeps worktops clear.
That should say ‘the norm for properties in australia’!
Ooooh, so exciting on your own house purchase!! Wooo!!
On new builds, I am no expert having only lived in one, but I guess it depends first and foremost on the target age of the purchaser. Those in their 20s, 30s and 40s are definitely more open plan people in my experience, the older generation less so, and a formal dining room may be of more interest to them. I would probably go for a lovely open plan, flexible space that could be kitchen/diner or kitchen/snug area, and a separate room that again could be flexible, as either a dining room, TV room, snug or a play room etc (maybe with glass doors into the kitchen area if the floor plan allows to keep the flow – too much detail?!!). Boiling water taps (ace, we have one!) are for the younger side of the market, brilliant but by no means essential as others have said, I would say yay for the show room, optional extra for others (and go for Quooker, very reliable – no filtered water at least not in my version but I have friends with others that aren’t nearly as good, and they send free cleaning kits every year). A larder/pantry cupboard on the other hand sounds incredible, we have a brilliant cupboard set into the other side of the wall from the downstairs loo (also works as a sound insulator, unintentional but useful!), and it is utterly brilliant. It also has plugs inside for a coffee machine etc, and loads of space. The bottom couple of deep shelves can fit the Le Creuset, KitchenAid etc and then the upper shelves are recessed slightly so that the lights can reach all the produce shelves. It isn’t a full pantry as such, but it is an excellent use of space in my humble opinion. Rather than fold away doors as someone mentioned above, ours have extendable hinges which means the doors go all the way back to enable moving around the island. Yes on the pan drawers too, game changer, and a built in bin drawer if there is space in the show home. Totally agree that a utility room would be excellent (with separate entry to the garden perhaps?). Kitchen lighting – I am not a pendant person, but know many people love them over the island. Just don’t put them over the intended dining space as that makes things much less flexible… We went for well positioned spot lights – do not put them over the flooring but over the worktop, as close to the wall cupboards (if there will be some) as possible, a tip we were given by a lighting designer, as otherwise they just cast your shadow and are useless. Directional spots are brilliant (new fancy ones that are sunk into the ceiling, not the old-school ones that protrude from the ceiling). Speaking of which, motion sensor lights in the pantry/larder cupboard are brilliant. And a coat cupboard!!! Somewhere to store all the cr*p out of sight. And a downstairs loo that is more than a tiny box. Good luck to James (and you obviously!!), this sounds like a very exciting project.
Sorry for the epic post, I got rather overexcited… x
Congratulations James! I would love it if my job was fitting out new houses (never mind the building part, someone else can do that), but I’m not sure much profit would be made. 😉
We have just moved to a new build property of a very similar size to what you are describing. A good size kitchen/diner was an essential for me – definitely agree with what others have said about the number of kitchen units included – there never seem to be enough, we’ve had to add to the standard offering in our last two new builds. A choice of quality worktops would also be very welcome – I hate the usual laminate offering but we have had to resign ourselves to putting up with it for a while as we maxed out the budget adding our units. Pantry cupboard is a great idea, I loved the one in our last house but the layout in this one wouldn’t allow for it. Heartbroken! I prefer spotlights as standard in kitchens and bathrooms. I might have liked them in the hall too (ours is sizable, another bonus in my book). We have two receptions, definitely good for hiding toys in one and having the other as a more adult space. We got solid oak shaker style doors as standard which I thought was much nicer than the usual white ones. We have a utility but I would have loved ours to be bigger – there’s no floor space for a laundry basket or to hang clothes, and a tall cupboard for brushes etc would have been nice. Adequate patio space is also very important. Upstairs, if our house had have had built in wardrobes worked into the plans, that would have made me the happiest woman alive – alas, it was not to be, but perhaps James can present some other ladies with this this wondrous gift! I would have also loved a choice of woodburner or fireplace, rather than just the ‘pick your fireplace’ thing you normally get. Oh, and on a more practical note, our last house had a zoned heating system where you could turn on the heat separately upstairs and downstairs, with another button for the water. This house doesn’t and this was an unexpected disappointment.
Hope you’ll share some pics of his first show house when it’s ready Charlotte! x
For me, these are some of the things I would have in an ideal world!!
*Storage for all the necessary (but ugly!) things such as the vacuum, ironing board, shoes and coats.
*Some sort of porch or at least canopy over the front door, so you don’t get wet whilst searching for your keys.
*Think about the design of the development and try to reduce the amount of houses that over-look each others’ gardens.
*Provide an unobtrusive space for wheelie bins etc. so that they don’t dominate the front/back garden.
* Enough parking for at least two cars (realistically most houses have at least two these days,) and ideally space for visitors – where we live, parking is a nightmare!!
Hope this helps – good luck with the new venture!
We just finished renovating our Victorian house but looked at new builds before we bought it, we also have lots of friends in new builds and having a nosey around their homes there are lots of things I notice and think “why have the developers done that?!” Here’s some of my thoughts:
1. Skirting boards- they really finish a room. Either go big or don’t bother at all, those tiny plain ones just look like they’re hiding something!
2. Radiators/heating- radiators can be a work of art and definitely a feature, I’d agree go for column radiators as they add character to a room even if it’s empty! A few friends have complete underfloor heating, leaves wall space free for furniture.
3. Sockets- I would look for good quality sockets and switches but avoid high tech novelty ones such as USB sockets. They’ll go out of date really quickly and use a lot of extra electricity (apparently they run all the time even if nothing is plugged in!)
4. Wood burners/open fires are classic and really add character and look expensive without necessarily being so.
5. Try and offer as many options as is reasonably possible within the same budget as an incentive for people that buy early. For example offer one or two different kitchen door styles but in a huge range of colours as it doesn’t usually cost any more for different colours. Offer a modern and a classic wood burner or fire. I’d definitely be drawn in by more choices for the same price. We were put off new builds purely by the costs involved in “upgrading” pretty much everything! Plus that way you can build a load of identical houses but they’ll all end up completely different inside based on the purchaser.
Other than that I agree with the big kitchen/diner, utility/boot room and pantry cupboard. Hope we get to see one when they’re finished!
How exciting! Durability as well as attractiveness would be important to me. Houses with 4 bedrooms will be mostly for families and as lovely as a new house is, some reassurance of the finish lasting would appeal to me. I have found that new build houses tend to start looking tatty quite quickly.
I think new builds lack character and storage. When looking at a new build you have to imagine where everything will fit and that can be difficult for some.
I’ve been in my forever home for over a year and a few things make life so much easier.
I love my walk in pantry and separate utility/boot room. The utility room takes all of the clutter out of the kitchen.
I also turned a single room into a dressing room. This frees up lots of space in your bedroom and leaves it clutter free too.
I also opted for larger bathrooms instead of an en-suite. Why do you want to be woken up by your other half having a shower at the crack of dawn. We have an en-suite in our guest room instead.
I hate ugly switches! My house is full of odd ugly white switches. It’s going to cost a fortune to replace them and I have to justify the huge cost before I can tackle that issue. There’s a huge range of switches and sockets that you can get nowadays. I especially like the idea of using your phone to switch on lights/heating/coffee machines/etc. I think all new homes should be wired up ready for or include smart heating/lighting systems/boilers.
I love panelling! To add character, I’d include some panelled walls. Especially in the hallway. It makes a huge difference. That’s another item on my wish list.
Last but not least, who doesn’t like the crisp immaculate look of white shutters? They add so much character to windows.
I’m in the planning process of building a granny flat in my garden. I hope to include all of the above As well as making it as Eco friendly as possible.
I’d really recommend a utility/boot room and a dressing room and always a downstairs coat storage area. We are just remodelling our house – we’ve sacrificed a bit of extra kitchen space for a decent sized utility / boot. Our architect advised that he thought it would be a huge draw to people. From a personal point, I’d always add a dressing room so that the bedroom is cluttered. I’m a bit clinical with house design as no doubt once we have finished my dream house we will sell and start again, I always think you have to sell the dream ( And keep the colours neutral! ) !! Exciting times for you 🙂 xx
A sensible layout is really important. We have a new build townhouse and the excess of stairs and the fact that the living room is upstairs on the first floor away from the kitchen downstairs makes it a bit clumsy to actually live in – and not so practical now we’ve had kids. The built in cupboard space is great though. High spec kitchen would be key for me
Agree with everything Lottie wants for her house! Can he come and build in Perth please!! Long shot! I’ll end up hopefully building my own as all the new builds up here are useless.
Sent you an insta message charlotte about our new but old developent xx
When we were searching for our first time, we viewed a lot of show homes! The things I noticed most (and disliked) was the lack of storage. No utility rooms for washing machines and ironing boards, no airing cupboards for laundry etc. To add to this they were often marketed as 4 bedroom houses which were usually 3 very tight bedrooms and a cupboard. I would have much preferred had these houses been 3 beds with enough space in each room for furniture. As the daughter of a decorator and a generally fussy customer, I also notice bad finishes such a poor carpet fitting or rushed paintwork. Oh and get good underlay! Even if the carpets aren’t top spec, decent underlay will make it feel way more luxurious. So storage and quality workmanship are top on my wishlist! good luck with the venture!
I think that a lot of the family houses we viewed were vetoed as we didn’t feel they could grow with a future family. 4/5 bedroom houses need a decent driveway to park the cars of potentially 5 or 6 adults that could be living there one day!
My sister bought a new build in a development of four that was built by a local builder and their finish is exceptional – stone around the windows & a proper paved slope up to the door really set it apart from the larger developments.
My current feature that I would love are those kitchen lanterns in the ceiling (I think that’s what they are called?) basically the glass atrium style ceilings, I think they let in the most lovely light & would definitely persuade me to buy a house!
How exciting the ability to influence and design house from scratch, my ultimate dream to design and build my own home! I think that given the price bracket a families requirements during the time living in a house will change significantly and after just moving house, my great desire is not to do it again for a long long time! So ability for space in the home to evolve would be great, as when you have little people needs are very different to that of families with teenagers. So modular spaces, that can be divided and opened up would be great. A personal must for us if we built a house is sensible use of space, so pocket doors rather than normal doors as they are so space saving where space is at a premium, and no more expensive than normal openings. Attractive radiators or underfloor heating (or a mix of both!). A fireplace or wood burner. Plenty of well placed plug sockets, and well thought out lighting scheme rather than one obligatory pendant or spotlights. A kitchen which is appropriate to the style of the house and good quality. And plenty of storage like secret cupboards under the stairs, as we all have too much stuff , hiding it away just makes a house look more stylish and ordered! Oh and always a downstairs toilet (clearly just not opposite the front door, or off the kitchen which we have seen too!) Can’t wait to see what you do with your beautiful new house too!
Hello from the owner of a new build from a “higher spec” builder!
Things we love/people comment on:
1) the doors! Our internal doors, skirting boards and windows all match and are a bit fancy, which really makes a difference.
2) our hallway/entrance way. We have one! And it’s big enough to park a buggy in. So rare in a new build.
3) loads of bathrooms. Ensuite, main bathroom and cloakroom. (The awesome shower gets a lot of love)
Things we hate/are paying to change:
1) garden. We had totally landscaped which cost upwards of £10k but looks incredible. Much better than the crap dead uneven turf the builders would have charged us for.
2) lighting. Honestly. It’s like no one even thought about it. We’ve moved/replaced most of the fittings and added loads more fittings so we can section off multi purpose rooms.
3) decorating. The finish on the walls was awful and the magnolia looks dirty against all the new white so it’s all being filled, sanded and repainted.
That size and price house will be a long term family home so spaces that are adaptable to meet changing needs. So a kitchen diner living space appeals with small kids but actually with teens seperate living spaces so they have somewhere to hang out with friends, so a den/ office/ additional living space would be essential for me.
I’d expect high quality fittings, real wood flooring and stone tiles not laminate or stone effect. Good quality taps etc but classic not bang on trend.
Lots of natural light.
Houses that’s fit with surrounding area in terms of building materials without being twee replicas.
Having said all that bring more Eco friendly and energy efficient are possibly the only things that would ultimately persuade me to buy a new build.
Hi Charlotte
Agree with lots of the above. We’ve just moved into our second new build. I think the key thing is the finish, that’s what feels so much better in our new home. Oak doors, thick pile carpet, deep skirting boards and a large hallway!
I think good quality/ efficient appliances are key and the option to add extras. Kitchen wise we were a little disappointed by the choice. While I do like our kitchen, What I would have chosen left to my own devices wasn’t an option. Good options that are all high quality would be key. If you are paying that price for a house you want it to be good quality.
Utility room is a must, I think a kitchen with room for a good size table and then a separate smaller reception. That way it’s flexible for families to choose.
we’re lucky that all 4 bedrooms are good sizes with the master being particularly roomy. Definitely a winner having room for a nice velvet chaise or bench!
One final thing I would say is after care. Buying a new build is an experience and should be enjoyable, you can literally move in and do nothing. We had numerous problems getting a phone line and other bits and pieces so anything you could do to smooth that for buyers would be a huge selling point. If people have great aftercare they are sure to recommend you as so many house builders seem to get you moved in and then aren’t as helpful!
Vicky
Hi Charlotte
We’ve just recently moved in to a new build which I never imagined we would ever do as I’ve spent years watching property ladder and homes under the hammer, but it came at a time when we needed more space but just didn’t have the energy/time to put in to a renovation. Our house was one of four new builds. What sold it for us were the ‘extras’ and the fact it had character too. It has underfloor hearing, solar panels, heated towel rails, a big utility room which all visitors (well female visitors) love! A spacious enough kitchen for a large table and a sofa – a room for us all to congregate in, a welcoming entrance hall, a burglar alarm, a huge garage, beautiful driveway and brickwork patio and a large garden which is rare to find with new builds. It’s these little things that really impressed us and the character of the property made us feel like we weren’t moving in to the same house as our neighbours. We have a mix of old and new furniture in ours and it works really well. Good luck to your husband with his new venture and you both with your house purchase!
Kerry
We once viewed a house where the laundry room was in the upstairs of the house, in the eaves. It’s always stuck with me what a good idea this was, no trekking downstairs to put things in the washing machine. It had driers like the one you’ve featured attached to the walls, washing machine, a tumble dryer and sky windows that you could open to let air in.
Also agree with many about plug sockets with USB ports as standard, and lighting is so important
Late to comment as always!! But I just couldn’t resist this one!!
I used to sell new houses, and also currently live in one, they are personally not my first choice of house, although it is lovely to put a picture up without half the wall fall down, as it was in our first, older cottage home!!!
So heres my suggestion-
– as eco friendly as possible (whilst also looking curb friendly!)
– down stairs room shapes are hugely important, my living room is long and narrow, with a huge electric fireplace (yuck!) On one wall and French doors on the other, this hugely restricts furniture placement!
-pop up sockets in kitchen
-totally agree with seperate utility
-have you thought about sliding walls for seperate dining room, you can make the walls slide into the walls themselves making for a huge dining kitchen area, or seperate if not needed?
– cupboard/wardrobes, there is a serious lack of storage in new homes!!!
In terms of costs etc, I would offer the hot water tap as an additionalnitem that the purchaser can pay extra to have if they wish!
Also, can I point you in the direction of a company called Hafele (biased because I work there!) We sell the hoover in the plinth thing, amongst lots of other things you guys might want/need!
(Oooooooooo also what about wireless phone charges in the kitchen!!)
I loved reading all the comments as much as the post itself! It’s amazing how many things I have never even thought about. We’ve had a look a few new builds before we bought our house and the plot size was a massive turn off for us – when buying a family home you really want a decent size garden. I’ve been spying on some new luxury homes being built near us and like that they don’t look too new built but looking at the floor plan they have a toilet right opposite the front door too and the flow isn’t great either…you have to walk through the living room to get to the kitchen. Less shiny show homes would a huge plus as well.
Hi there!
I haven’t read through the many comments so sorry if I’m repeating!
I like all pretty much most of your suggestions, but as options. It would be so nice to be able to chose from 3 radiator styles, 3 lighting options, tap or no tap. The option to personalise what can often become a soulless box is so important.
For me, the outside matters. Details and features akin to how our older properties looked before the 50s dessamated all sense of beauty in a property. Gable ends, beautiful Windows, stunning front doors, bay windows, intricate brickwork.
Just a few ideas xx
My husband used to live in a new build, and it has put him off them for life. The reason = Stud walls. These meant that he could hear his snoring housemate next door as if he was in the same room. They also make hanging heavy mirrors etc pretty challenging.
Not sure if these are possible these days (we ended up buying a house built in 1978), but certainly for us, a new build would have only been viable if the internal walls were solid enough!
Oh, that and the outside space – living on top of our neighbours did not really appeal!
Great post ! It got me thinking back to when we bought our new build about 8 years ago. Practicalities don’t cross your mind at the time as you are so caught up on the ‘newness’ of it all ! Whilst I appreciate that things like the boiling water tap, brand of appliance etc can be classed as ‘extras’ or ‘upgrades’, it’s really annoying that things like fitted wardrobe doors, tiles and door handles that are in the show home are always ‘extra’ and never in the standard package. Totally agree on the patio – we have 12 slabs and there’s no way even two people could sit there comfortably! Also, in my family bathroom, the sink and wc are right under the window and the plumbing is boxed in with tiles. Nowhere to put a mirror and trying to keep the grout make up free is a nightmare ! Hall storage is a must and reminding clients that if they don’t buy your flooring they can ask for the skirting boards and kick boards on the kitchen units to be left off to avoid the dreaded beading !! Tech is also a must. Are the plots in a great broadband area? With more people working from home and everyone online this is a must. Also, how about offering something like Sonos where they can feed music into every room in the house. Finally, although we all pretend that we don’t watch much TV, please, please, please put a TV in your show home! It might just feed that Netflix obsession and get you plenty of sales!
Charlotte thank you so much for the Julu ladder! I ordered one as soon as I saw this post as it seemed just what i needed for my smallish utility room. It is amazing and already means everything is kept to one room and I don’t have clothes drying everywhere! Xx