For a few years now my husband and I have been toying with the idea of moving house. Two main stumbling blocks, the first one (as always) is cost, for us to move to the next “level” as it were is pretty significant, the second hurdle is we just can’t find anything that fits our requirements. And it isn’t because we’re not willing to compromise (I would actually favour a bit of a project in order to get the layout and decor we really want) it’s just there doesn’t seem to be anything remotely in line with what we’re after.
I love our current house, a 3 bed 1905 semi with an open airy kitchen diner, small utility (it may only just about fit a washing machine, my ironing board and a few shelves but it’s so useful!) and lots of light. And maybe that is part of the issue, nothing else compares.
With a baby on the way and my home office (the small 3rd bedroom) becoming a nursery we have instead thought about ways we can utilise our current space more efficiently. It was immediately apparent that the room we use the least is the guest bedroom, our friends and family either tend to either live locally or far enough away for us to want to go there and make a weekend of it, to summarise, this reasonably generous double bedroom just sits there not doing very bloody much.
What we really needed was a) somewhere I could comfortably work from home when I needed to b) somewhere I could get ready/put make-up on/attempt to do something with my barnet (the way our master bedroom is designed simply doesn’t lend itself to a dressing table area) c) a place for the baby to play/be with me when I was doing either a) or b)
For a little sideline project I currently have in the pipeline we were also battling the challenge of finding a suitable studio space, I won’t go into this fruitless search for fear of boring you to tears.. but a few months ago I did have a light bulb moment as to how I could somehow create an environment that would meet all of the requirements mentioned above.
I am currently transforming my “spare” (and for the most part useless) guest bedroom into a light, bright and beautiful studio. It is not quite finished as yet but already there is a dressing area, plenty of floor space for my little girl to play, a sofa that turns into a bed should we invite friends over and plenty of practical storage and accessories that means (fingers crossed) in the next few months my new project will finally launch.
I was wondering if anyone else has ever considered changing the “traditional” use of any of their rooms in order to make life more convenient? it’s funny isn’t it, how for whatever reason we are almost bound to this standard way of thinking when it comes to interiors (my parents seemed equal parts confused, equal parts semi horrified when I mentioned perhaps their dining room should be knocked through to extend the kitchen considering they use it about 3 times a year.)
My husband has been very generous in that he has just let me get on with it and choose the exact decor and furniture I want. Although I do think he is secretly pleased my initial palette of peach, blush and mint (yep just like Lauren’s recent pastel feature) has for whatever reason, changed into a rather masculine mix of copper, grey and various industrial materials.
I’ll share the finished look with you in the next few weeks or so folks, in the meantime if anyone knows where I could find a genuine old bakelite pyramid telephone that doesn’t cost the earth then it would be muchos appreciated.
Image Sources: Studio Ideas: The Design Chaser and Sehura Tumblr Pretty Prints: sfgirlbybay and Made By Girl Industrial Details: Pinterest Pinner and tyylijakoti

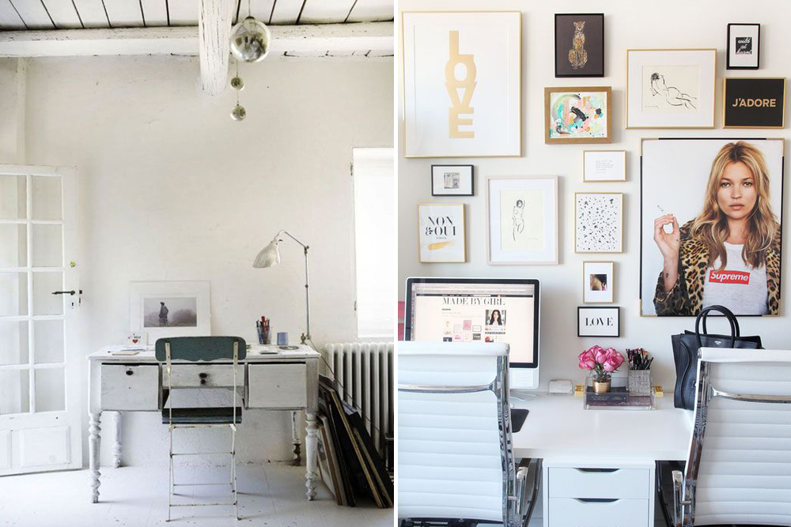
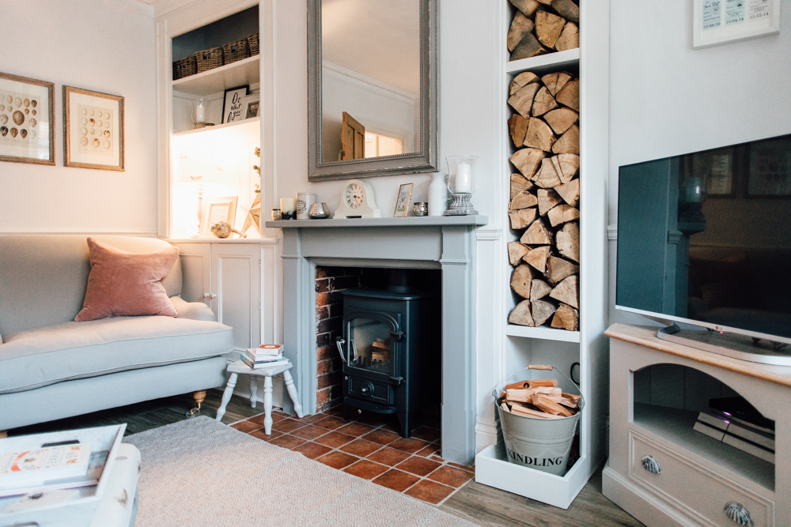
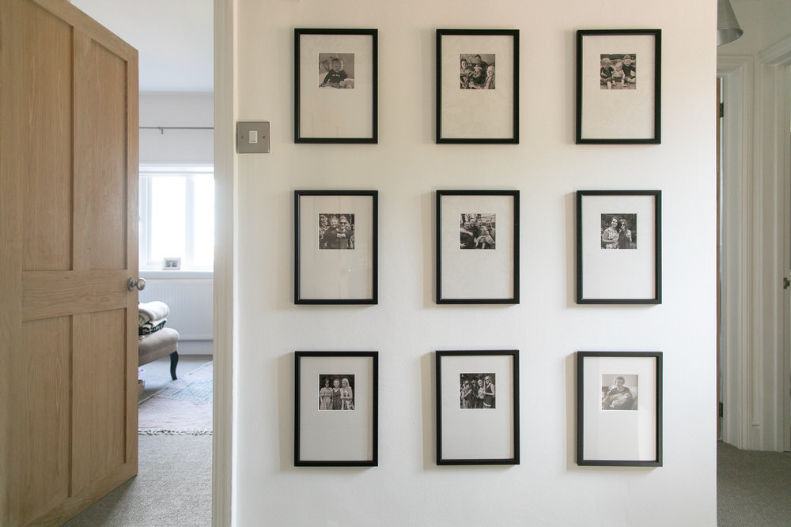
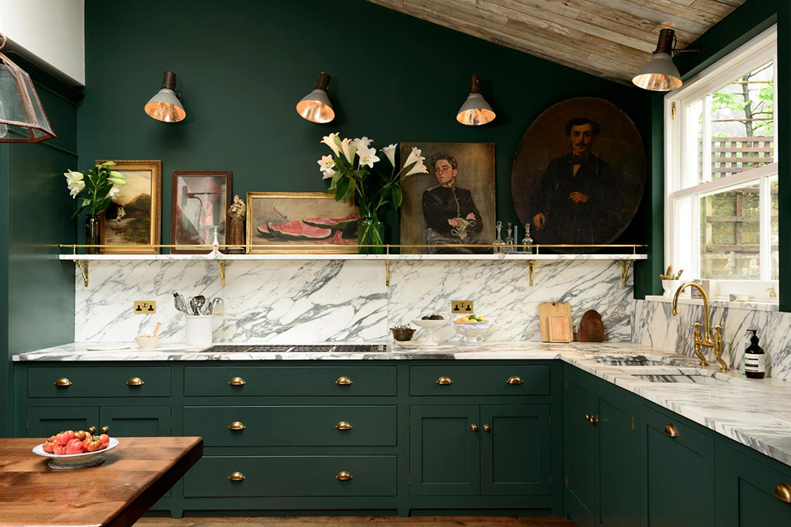
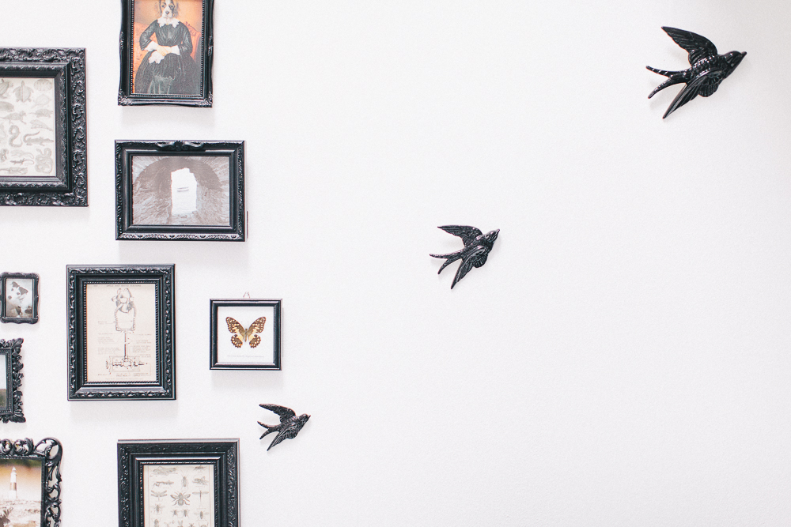
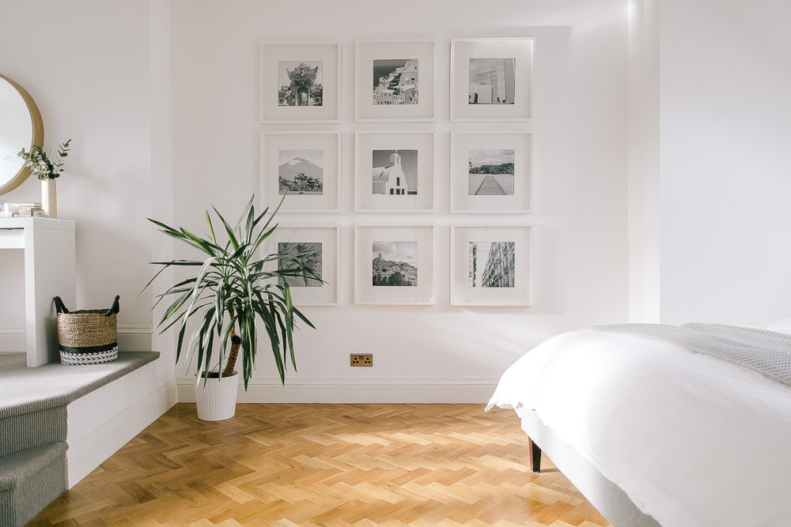
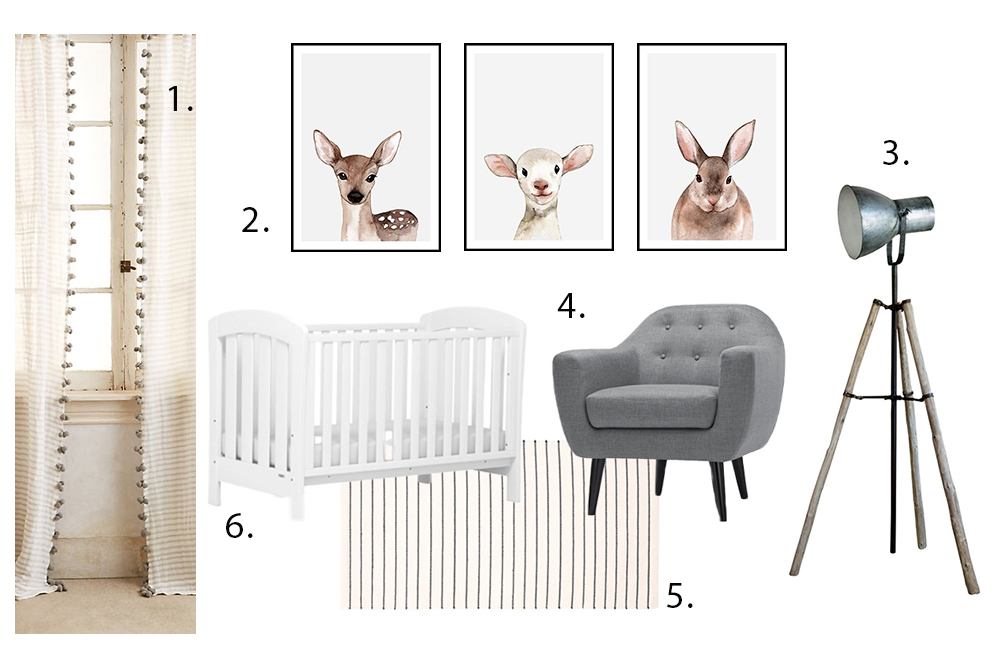
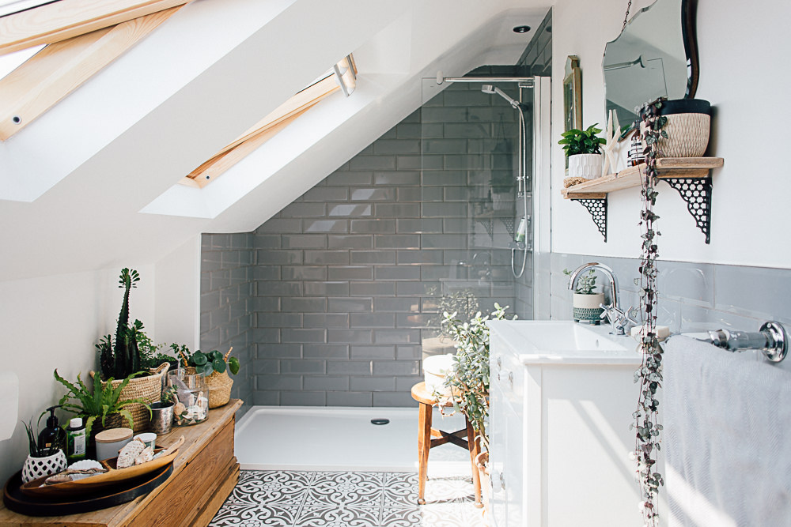
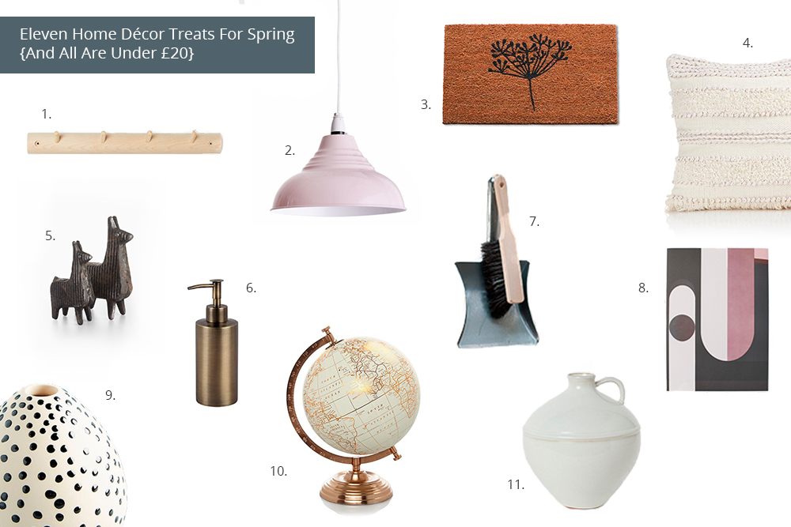
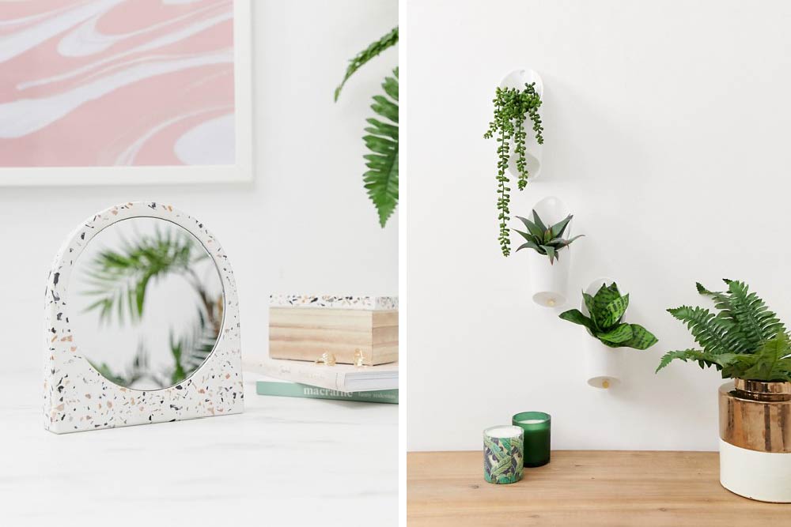

I love our house and don’t want to move, but storage space is an issue especially with a baby (who knew such a tiny person could amass so much stuff?!) I do keep looking on pinterest, one solution is to move the office under the stairs http://media-cache-ec0.pinimg.com/originals/79/ba/4d/79ba4df8062453f8a55b15aa95d57ada.jpg but I think I have a bit of convincing to do! Looking forward to seeing the pictures 🙂
I actually think this is a super idea, and I so would if we had those types of stairs!
Our baby is already taking up 2 rooms and half of my husbands wardrobe space. Imagine when she is a teenager?! We will definitely have to move!!!
I ended up with the box room when I was little and was particularly envious of the fact that my older sister had a desk in her room. My Ma and Pa very kindly crafted me my own little office under the stairs. Not as glam as the pinterest pic by any means but I loved it!
I love grey and I love the industrial look – my whole house would be grey if I was allowed! We have a spare room with a single bed in which is the laundry room / my dressing room / husbands’ wardrobe / junk room and not at all tidy in any way so look forward to seeing your new room. ps laundry room means clean clothes get dumped on the bed for ironing/putting away (not often ironing it has to be said!)
Ha ha ha that’s what ours was before!! as in – you could never see the bloody bed, it was just covered in crumpled (yet clean) clothes and general stuff we had no where to put. I actually dream about having a large utility with space/storage for laundry and whatnot, two of my friends have huge ones and I am more jealous of that than I would be any designer handbag or pair of fancy shoes…..
I didn’t see that show no! bummer, loving my copper though x
pps – did you watch the Great Interior Design Challenge.. there was a room they did with copper bits and was quite cool! Livingetc magazine is amazing for industrial ideas…
Another project??? You lady, are quite simply immense. Can’t wait to hear what it is. Xxx
HI Emily! I think the word is…mad 🙂 I started this (RMS) and the other one both before I fell pregnant, RMS hasn’t been delayed as such but something has got to give so the other project had to be put on the back burner (plus I um….completely changed my mind on the branding!) hopefully I can at least launch a few months after the baby is born, thanks for the lovely comment! x
Thanks for this awesome post! Has inspired me to sort our own ‘spare bedroom’, full of my husband’s bikes and other cycling paraphernalia and my piles of wedding stuff that 7 months on I haven’t yet sorted through… Looking forward to seeing the final pictures and would love to know what sofa bed you have got, as we want to replace the spare bed with something similar.
Hi Holly! Absolute pleasure 🙂 It’s hard to get the motivation to get started (a big bag of maltase’s whilst sorting through stuff is always a plus) but once you do it’s definitely worth it. x
Waves* Hello,
Thank God you’ve created this. After Septembers wedding/ change from Hill to Hobbs I haven’t really been fussed about looking at weddings (controversial I know).
I’ve always had an interest in lifestyle… big on cooking, décor and MAC/Clinque.
I will also soon be moving from a two bedroom apartment to a three bed 1910 townhouse. So you have utterly read mine mind with this!!
I will be doing this with my third bedroom. I hate the thought of wasting a room just on a guest room as we only have people to stay 3/4 times a year. so it will be an office/guest room which will obviously need to style up to make work as both yipeeee! x
*waves* Hello back! Glad you like the blog! and your story sounds EXACTLY the same as mine (2 bed apartment to 3 bed old house!)
And my sentiments exactly – why waste a whole room when you can use it frequently?! do keep us up to date with your progress! x
PS Have had full permission to paint the master bedroom grey YES!
[…] Looking forward to seeing the final pictures and would love to know what sofa bed you have got, as we want to replace the spare bed with something similar. Site: http://rockmystyle.co.uk/whats-the-point-of-a-spare-bedroom/ […]