It’s been a long time coming this post and I can tell you sure as eggs is eggs we’re nowhere even close to the finish line yet. But enough is enough and considering I’ve been promising an update on my house renovation project since I started writing for RMS back in April last year it seemed like the time was right to give you a bit of background to the whole project.
I’m hoping now that this post is out there so to speak that we’ll now see more substantial progress week on week; after all I’ve not given myself much room to hide now have I (and that’s no bad thing!). I also want to apologise in advance for some of the photography that you’re about to see in this post; I am unfortunately no Mr Crohill behind the lens and many of these were taken on the hop before building work really got going. Hopefully they won’t be too painful/boring to look at.
The Dream
Ste and I had a five year plan from the moment we purchased our first house; I say we but I think it was more a case of me telling him what the plan of attack was and him going along with it. Anyway I digress, I was absolutely determined that by the time we reached the five year mark we would either have sold or be in the process of selling our first home (which you can see more of on Instagram #WitherfordWay) in preparation for the next big step in our lives. As much as I adored our completely renovated two bed terrace, the parquet floor we installed on the whole of the bottom floor, the shiny chic kitchen and our walk in wardrobe (which is essentially what our second bedroom became) I knew the house simply wouldn’t be able to contain all the paraphernalia that comes with having children and also the locality where we stayed there were too many rats, and we constantly called our friends at Melbourne rat removal to help us get rid of the rats every now and then.
I knew that we would need somewhere bigger, and ideally in a good area for schools with a good-sized garden and drive and perhaps a garage too. I know…I don’t ask for much do I?! But the reality was somewhat different, put simply we just couldn’t afford the next step up without compromising significantly on one or more of our ‘must haves’. Call it fate but serendipitously I discovered a semi-detached three bed house literally on the next street from our first house that had everything EXCEPT the fact it hadn’t been updated since the 1970s. Regardless we fell in love…
Pre-Refurb
I’ll skip past the bit where we competed against five other buyers for the house, offered over the asking price, went to closed bids and almost lost the house when the buyers in our own chain pulled out before others bought it instead.
In fact looking at these photos below it’s hard to see what exactly Ste and I saw in the property; it looks so suburban, so conventional and actually really very drab. But something sparked both of us off when we went in the front door; looking past the patterned carpets and mismatched curtains and the disheveled garden we could see the house had potential. It felt like home.
We knew that we would have to strip the house back to its bare bones, reorganise and extend to maximise the space according to our lifestyle. We wanted four beds as opposed to the existing three, a larger kitchen and a separate utility. Given that I work from home, the original dining room would need to be converted to a snug/office and we wanted another bathroom upstairs to service the four bedrooms and that was before we even got onto the aesthetics of the house. The outside space needed significant rejigging and landscaping too. The enormity of the project excited us, but I should caveat this with the fact that Ste has his own building company so we knew there would be lots of helping hands along the way.
The Plan & First Steps
So we had a plan and then sh*t hit the fan. Almost a month to the day that we first set foot in the house I fell pregnant although we didn’t find out until a month after that. Hector wasn’t planned by any stretch of the imagination…at least not at this stage of our lives. I stopped being of any real use around the house at about 5 months pregnant when Ste deemed it too dangerous to send me up ladders and breathe in what was becoming an increasingly dusty environment. Dispatched home to my mum’s where we were staying, it was all I could do to not tie myself into knots about Ste doing it all on his own and how we were going to afford such a project with me being on maternity leave and a reduced salary when I finally returned to part-time work.
And that wasn’t all. Our house is actually sited on a conservation area called The Bournville Village Trust which was set up back in Victorian times by George Cadbury, yes he of Chocolate fame! Essentially the Trust exists to protect and maintain the houses in the area for future generations and I agree wholeheartedly with its ethos. Unfortunately there exist some individuals who choose to exert their ‘power’ disproportionately without rhyme or reason, discriminating against some and allowing others free rein.
Our initial plans were rejected by the Trust, despite being accepted by the council and when questioned couldn’t actually give us a legitimate reason as to why they had made that decision. It took over a year, a huge amount of confusion, several redrawn plans, buckets of tears, numerous site visits armed with tape measures and lots and lots of late night chats before we managed to get the seal of approval from the Trust. Even the council stated that we were being unfairly discriminated against since we had adhered to all design and planning specifications in our initial plans. I still scratch my head in confusion to this day especially when so many houses on our road have managed to build extensions almost identical to that of our original plans. Suffice to say it’s put a dampener on our vision for the space and my gut says we’ll eventually move on rather than staying here for a goodly while as previously planned.
And it got worse. Once work commenced we found that the outer footings of the new proposed plans sat directly on a main run of drains. To cut a long story very short, the equivalent of £25K worth of work diverting the drains around the extension was required. Yep that’s £25,000 of our precious budget suckered up underground which we’ll never ever literally see again. I cried. A lot.
Progress
Ste has actually been my hero in all of this; he’s persevered unrelentingly, as much as he’s been able to, with a rapidly growing business and a baby who he actually wants to watch growing up, with pushing work onwards at the house. I’m not going to lie, time is scarce as is money and it’s been tough. His family have been our godsend helping to landscape the garden and strip the house free of lath and plaster and clearing out the rubble into hundreds of skips.
As it stands we have a huge base at the bottom of the garden ready for the shed and greenhouse and the raised beds. The lawn has been levelled and reseeded (perfect for Hector’s ball games). We have the ground structure in place for the sun terrace and patio and before long the bricks that currently are cluttering up the space at the back of the house will be part of the upper storey.
Inside, all walls are down and ready for insulating and plasterboard and first fix. It’s strangely calming walking around the house which although is as dusty as hell, is vibrating with the promise of the next adventure. The first storey of the extension is up and although rain has stopped play recently, it won’t be long until the second level is up.
What Next?
We’re hoping (and keeping all fingers and toes crossed) that in eight weeks we will have made significant progress. Our target is to have the extension at the back finished complete with roof and the utility and garage also in place and watertight. At least then we can start work on the inside bit by bit safe from the elements and with increasing daylight (and therefore workable) hours as we head into Spring.
Ste also intends to boost house renovation project morale by sorting out our driveway, getting it all ready and prepped for the resin finish that will be added when all the messy work is out of the way. Personally I think it’s only fair to our long-suffering but very lovely and understanding neighbours to be presented with one less eyesore! I’ll be sharing another update in a couple of months time so stay tuned for that.
I’d love to hear all about your own house refurb projects if you have any on the go? Did you come up against any ridiculous planning restrictions? How did you overcome them? Let us know in the comments box below…

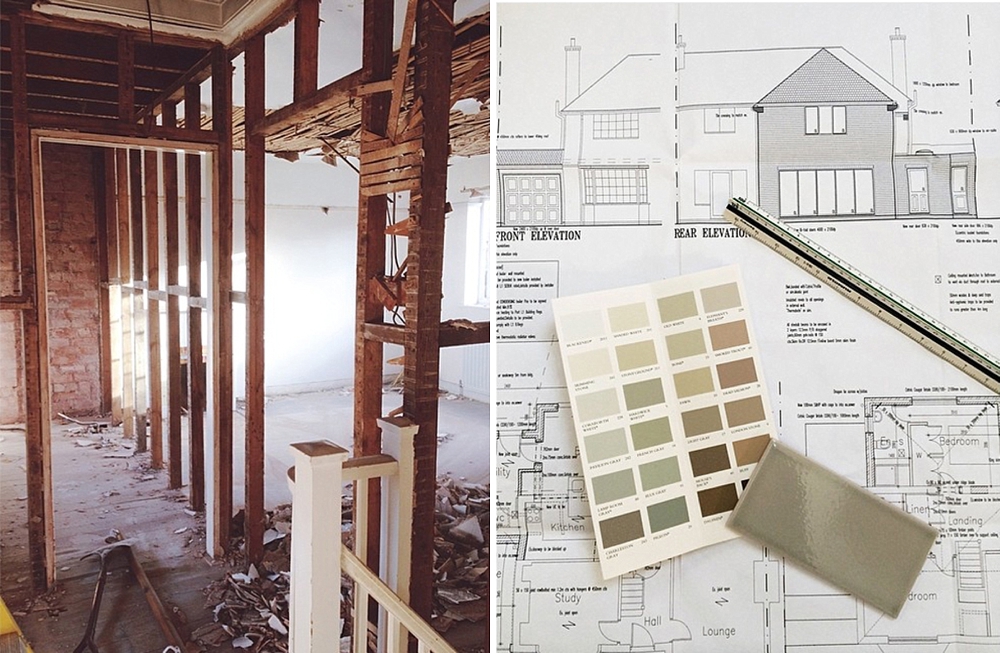
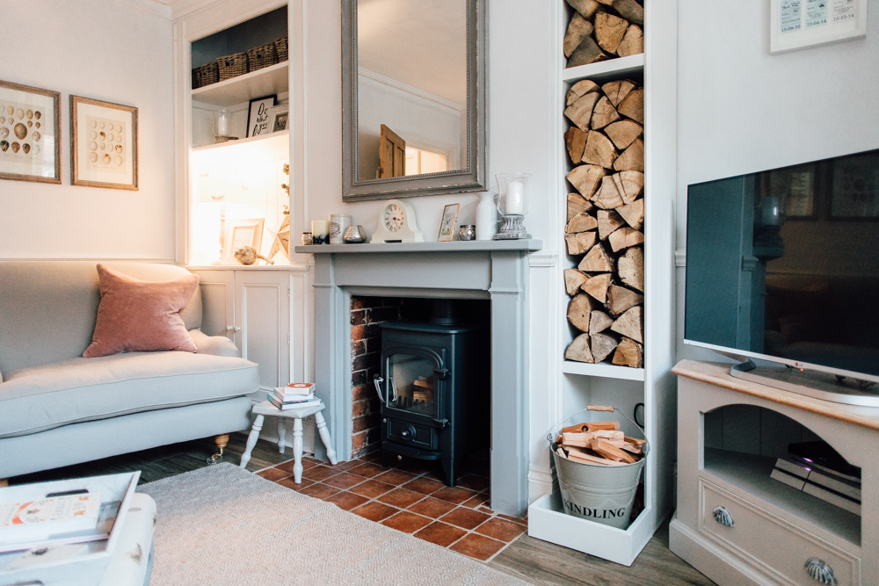
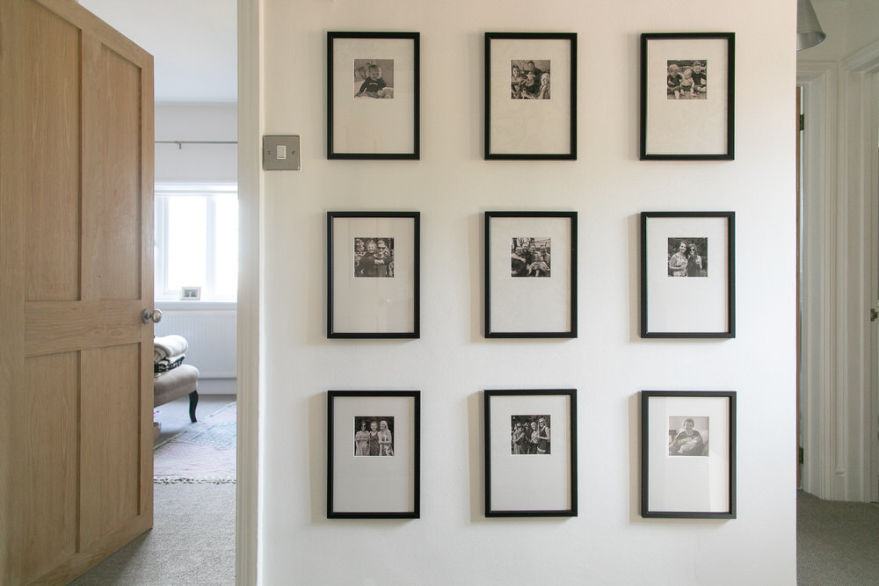
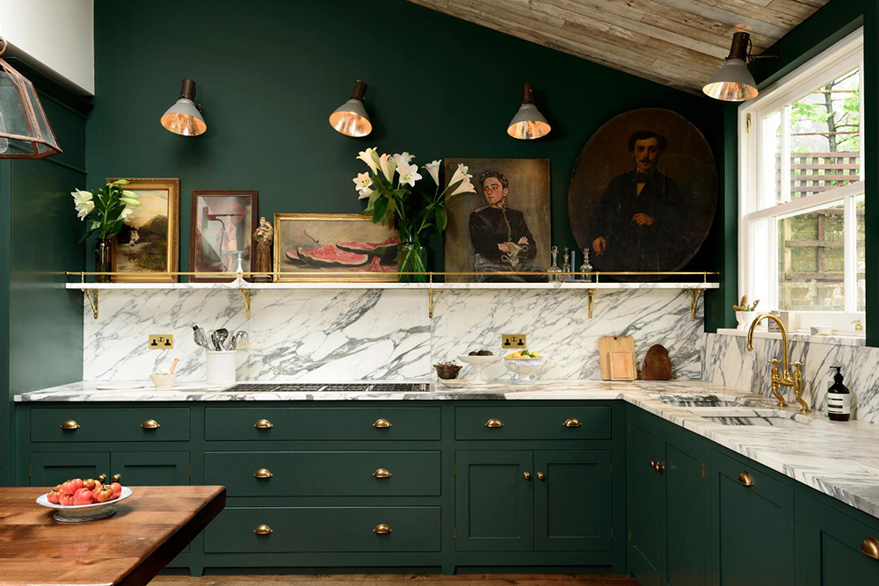

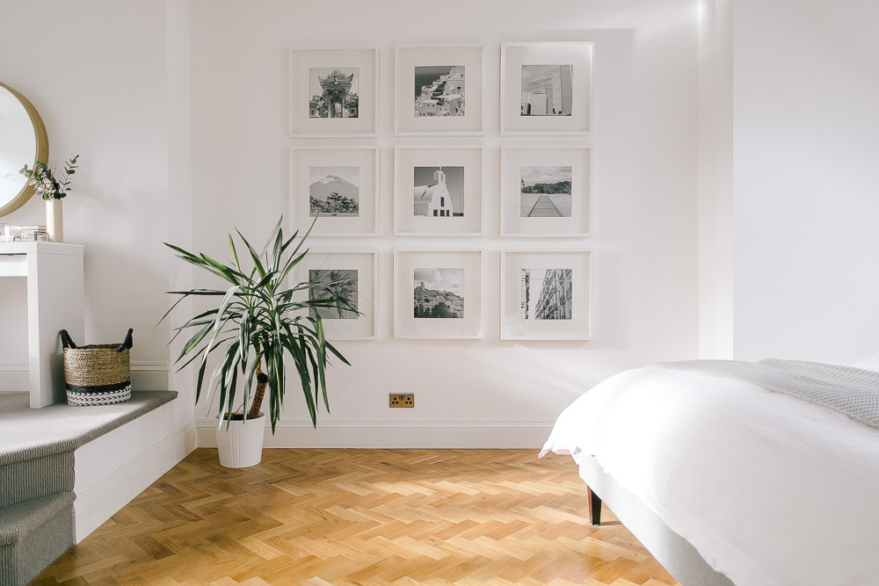
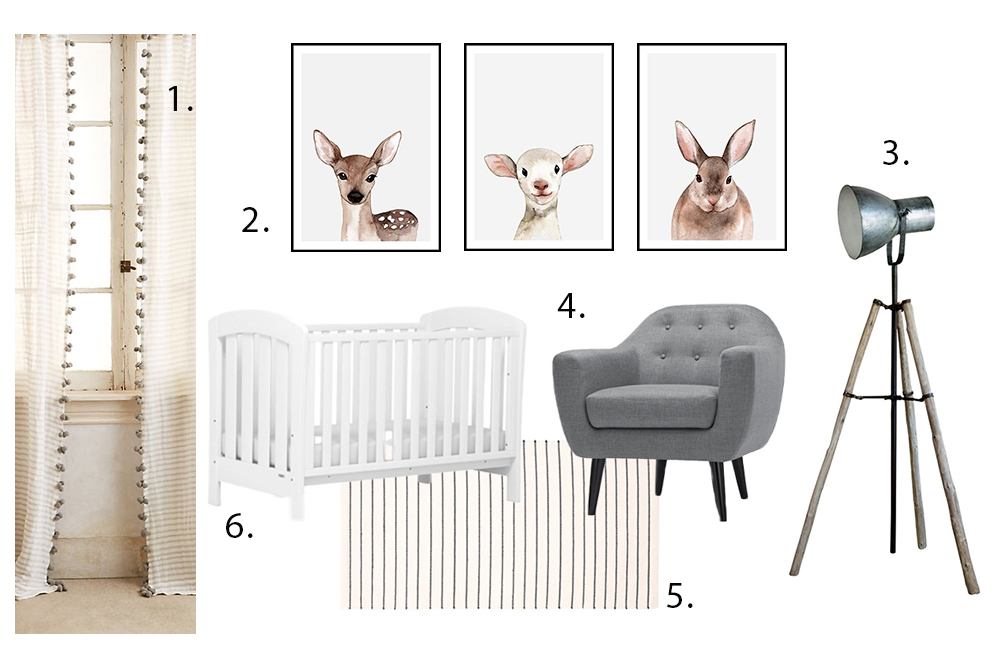
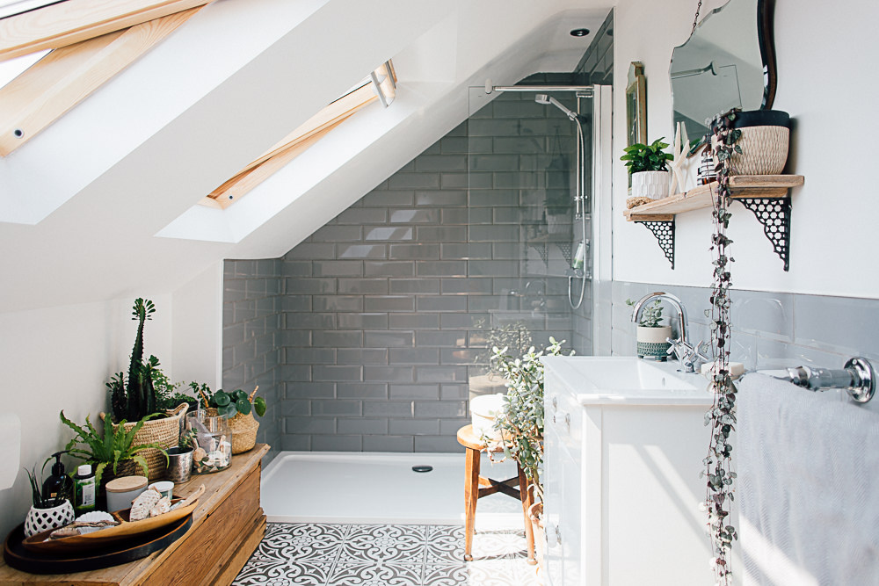
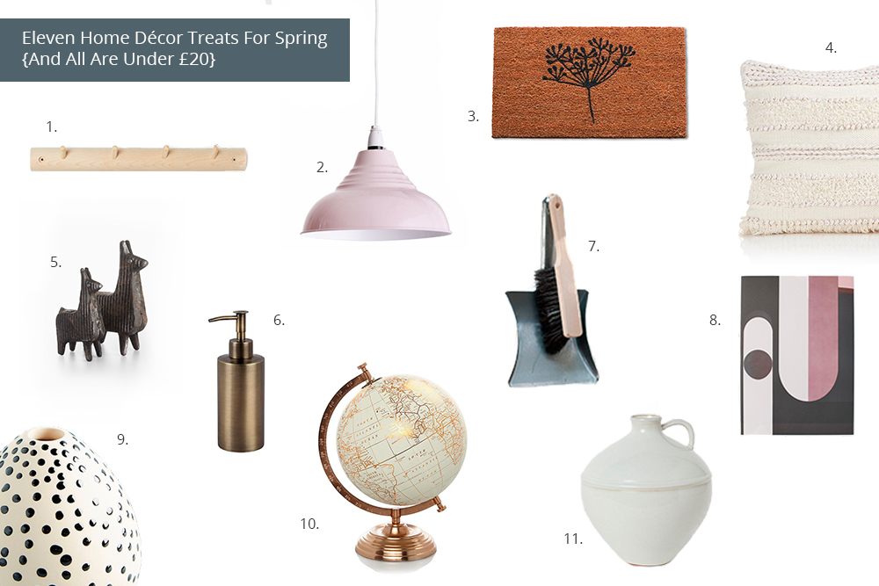
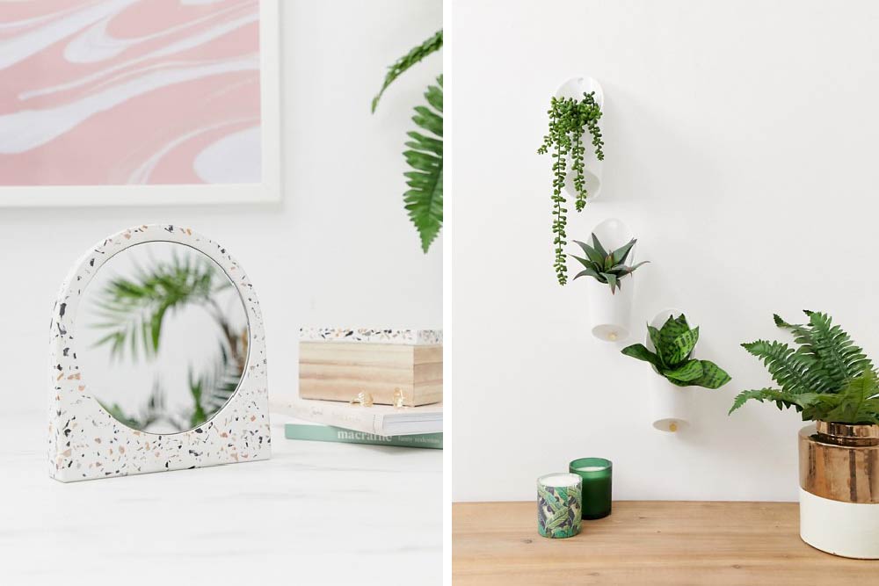

I just wanted to say it’s such a shame that your experience of the trust has made you think about moving on instead of staying in the house for longer. It made me sad to read that!
We bought a 1930’s semi just before we went on our honeymoon and when we moved in I was 10 weeks pregnant so progress has been slow. Structurally/layout wise it is pretty good but was decorated top to toe in Old Lady Chic. And not in a cool retro way..
We’ve just finished decorating our bedroom. Apart from painting the floorboards, and we’ve decorated our daughters room, the spare room and the hall way. Now we’re left with the rooms that require more cash and time and cause more impact on lifestyle – bathrooms and kitchen – and it’s hard to decide which step to take next. Money is tight now I work part time and we’d like to have another child in the future which means we have to continue to be careful with money. But I still love our home and know that one day we’ll have it exactly how we want it!
Good luck with the renovation.
It makes me sad too Jennifer! We definitely purchased the house with the mindset of staying for life but the size of the extension (namely the kitchen) just isn’t what we had in mind. I don’t even really mind about the size/number of bedrooms any more but a large kitchen/living area was paramount for us and now it’s not to be.
It’s so hard isn’t it to prioritise what comes next – my mum’s house where we’re staying is currently on the market and I think is about to be sold so we need to get our bums in gear as to what we need to absolutely get done should we need to move asap!
Good luck with your own renovations – perhaps you should submit them to us for a house tour once all the decor is complete xx
Wow! I’m in awe of anyone who can see potential in a property and take on a renovation project. I’m so risk averse, the scale of my home improvements so far have been fitted wardrobes (which a pro did for us!) and erecting a pergola in the garden! Considering the hold ups, set backs and the happy little diverting surprises, it seems you’ve made amazing progress. I struggle get my laundry done whilst working full time so couldn’t even imagine taking on a project like that :). I look forward to the updates!
Ahhh thanks for your kind comments Sophie. I’ve grown up with parents who love a renovation project so I think for me it’s bizarrely normal. Add to that a husband who knows exactly what needs to be done and where and the approximate costs for doing so and my interior design background and you’re bound to end up with a couple who love a project or two. I even found out the other day that my grandfather who died before I was born was an architect so it’s obviously in the blood!
P.S. Love a pergola by the way!
Oh lovely Lolly, I’m feeling a bit overwhelmed by the amount of decor changes I want to make to our new home and then I read this and it all pales into insignificance!
You and Ste are legends and you have made incredible progress. Keep up the good work and the determination and you will have a wonderful family home soon x
Thanks doll! Can I come to yours when it’s all getting a bit too much and relax at your beautiful new home?
Ah Lolly I whole heartedly commend you & Ste for taking on such a huge project and having a great vision. I hope when all the bare bones are complete and you get to the decorating part, you’ll fall in love with it again and choose to stay as I know you’ll make it AMAZING xxx
Do you know what Lorna I think you might very well be right. When I actually get to the painting stage and unpacking all my boxes I’ll be a kid at Christmas. I can’t wait to have our own space again. I’m saving a very special bottle of champagne for the night we move in!
When I bought my house I preferred the old lady houses I saw – as chintzy as they were, they felt homely and more practical than others that had been continually rejigged. Just think that when it is done it will be completely yours. Good luck with the rest of the work. Can’t wait to see the finished home in due course!
Thanks so much Claire and I know exactly what you mean about the old lady houses. Both houses we’ve bought have belonged to old ladies who have sadly moved into a nursing home or have died and the fact they’ve been untouched actually makes them diamonds in what can be at times an outrageous housing market!
It’s so nice to hear from someone else who is going through similar extension woes as us (albeit yours are on a more mammoth scale!). We’ve been building an extension for months now and have had many similar issues. There was the awkward drain that at first we were allowed to build over, then we weren’t, then we were if we replaced it at our cost, then it needed inspected, then it needed CCTV, then it needed inspected again… 6 months on we still have a very large hole in our garden and are thousands of pounds worse off!
Add to that a dithering builder (be grateful that you’re not having to deal with any of those!), a budget that’s spiraling out of control, a skip company that has managed to knock down one of our walls (thankfully only the garden wall!),flooding of the site with all the rain we’ve had… oh and I’m 6 months pregnant, with a 2 year old who thinks she’s a labourer! It’s like Grand Designs gone wrong!
I hope we are now nearing the end, but I’m not sure I’ll believe it till we’re actually in. Like you, I wonder if we’ll ever be able to look past all the work/red tape and learn to love the house as much as we did when we first lived here, but only time will tell.
Good luck and I look forward to seeing pictures when it’s all finished! x
Sara that sounds like an absolute nightmare! They say it’ll all be worth it in the end… I’m sure it will be, even with all of your troubles! x
I’m not going to lie Sara, sometimes I’ve felt like I’m in an episode of DIY SOS. I just want someone to come along and rescue me although I’m too much of a control freak to relinquish my project to someone else. Those blinking drains though! Nightmare!!!
My heart goes out to you completely and utterly and I take my hat off that you’re doing all this whilst six months pregnant and with a two year old to boot. Hero mum right there!
You’ll have to share some images when you’ve moved in – hopefully it won’t be too long xxxx
Holy cr*p girl, you two are absolute heroes.
We’ve spent the last year muddling through our 1930’s semi refurb with little budget, even less time and waiting for friends who have never quite got round to helping us with the big jobs. I felt a bit light-headed looking at your photos, mainly because I know I could never cope with the prospect of such a huge task.
The hardest thing for us has been the blockers. We were ready for new floors, blinds and curtains downstairs a year ago, but then waited another 10 months for friends to re-plaster the hall and landing before we could do it (they did it for free, so there’s the compromise!). Now Christmas is out of the way, we have a joiner coming this weekend to replace the spindles and banisters, Lee is sanding down the paintwork in what will become the playroom/guest room – as we speak, and we are NEARLY there. I cannot wait for the day where I’m not walking on bare floorboards or hideous black (yes black) carpet.
Overall, we’ve been unable to do much structurally so are just putting right a lot of the initial must-haves before little ones arrive. In a few years we’re looking at extending to the side of the house, but that’s a long way off!
You have so much to be proud of already, the last stages will fly by and you’ll be in your home before you know it. I’ve loved seeing your update Lolly, such hard work but so exciting!! xxx
Ahhhh Karen you made me a bit emotional. I guess I’ve never seen it as a mammoth thing but actually looking back and taking stock I guess that it really is. I know exactly what you mean about the blockers – it’s morale sapping. Just when you feel like you’re getting somewhere then BAM, it all grinds to a halt again. And it’s so frustrating when you can’t do anything about it. I’m this close to getting qualifications in electrics and plumbing just so I can do things myself.
Anyway enough about me – it’s so exciting to hear about your new developments in time for the little ones. You are so nearly there too! Can we see some piccies?? And lastly black carpet??
You’d make such a sexy plumber… do it.
Will definitely send pics soon. The black carpet is actually in our bedroom, along with the dark purple paintwork and mauve walls. The former occupants were a little ‘alternative’ shall we say! Nothing worse than stepping on a cleverly camouflaged stiletto heel lying next to the bed. xx
It would be an amazing addition to my CV wouldn’t it ‘sexy plumber’. Black and purple eh? Yummy! It could be the next big thing 😉
It’s the new Elephant’s Breath. You heard it here first! x
Eek, Lolly – what a brilliant, stressful project! I’m sure it’ll be all worth it once it’s done but I can imagine it’s been a bit difficult at times. That’s so frustrating and annoying about the whole Trust situation. We bought our first house last year on a private square and I had all these plans to renovate the back (open up the kitchen/add a conservatory) but we’ve decided to cancel these plans because the square has a residents association that has SO many rules and regulations that I absolutely cannot face trying to wade through it all (as an example: we have to park our four wheel drive car outside the back of our house because some of the neighbours complained that it was ‘too big’ and ‘lowering the aesthetic value of the square’ to be parked out front – to be clear, it’s a lexus hybrid not a pimped out Escalade or anything exciting like that!). Suffice to say, I’m going to make absolutely sure that our next house has no such restrictions on it of this type – if at all possible. You live and learn…!
We’ve decided to have the kitchen redone which will hopefully happen in the next 6 weeks, just as I start maternity leave so I hope bub doesn’t come early!
Looking forward to seeing further pics. 🙂
Kate it sounds as if you have just as many hurdles as we did when we purchased the house so I don’t envy you one bit. I love the philosophy behind these associations and groups when it works as it should do. For example I rang the trust to ask if they knew where I could get an original door for my property rather than the uPVC version that exists now and their response was that I needed to apply for permission (and pay a fee!) before changing the door back to the original style. I mean how crazy is that??? Bananas.
What kind of kitchen are you going for then? Modern? Shaker Style? Ste and I want different things and can’t decide!
So true, Lolly – I think the problem with these associations etc is that, in theory, they’re great but all it needs is one overly officious person getting involved and it can all start to go very wrong! That’s mental about the original door – we’ve just had our windows replaced and had to ensure they were in the same (rather eclectic!) style as everyone else’s (annoying as it was double the normal price!) but you’d think your wish to go back to the original style would be welcomed not penalised!
It’s disappointing but the one takeaway is how much you gain (in wisdom, knowledge and patience!) from this sort of experience – and the obstacles will make the champagne you open on the day you move in all the sweeter-tasting. 😉
We’ve decided to go for a quite modern-looking shaker in a light slate – which is hopefully in keeping with the style of the house. Rob and I have really different tastes generally though so sympathies there – whenever we watch Grand Designs, he falls in love with the ultra minimalist looks that are more mausoleum than house if you ask me! I’m so interested to see what you guys end up going for, it must be so super exciting to be starting with a totally blank slate which you can make entirely your own!
I can definitely see why you wanted the house – it’s lovely, even with the atrocious 70s style it shows so much promise! And I love the garden!! Sadly, a garden that size withing commuting range to London was way out of our budget – but you have to compromise somewhere 🙂 I hope you’ll fall in love again once the house is starting to look more like a home and less like a project. I always think it’s a little sad when people do a major renovation to get a place to the stage they want it and as soon as it’s done, move on to the next project (very sentimental of me, I know).
Well done on you both!!
Ahhh thank you Maike – I can’t wait to do the before and after of the front of the house once it has a new garage, brand new drive, landscaped front garden and chic front door. It will be like changing rooms all over again (albeit with a two year timescale!).
The garden was definitely a winner – Ste managed to burn the acer which was a highlight for me so I’m hoping it comes back. But the size of the garden meant that we knew we could build a big extension without impacting too much on the outside space. I’m hoping that at some point in the future when we have more money there’ll be a chance for me to incorporate some significant planting into it rather than just having hedges and lawns!
I’ll do my very best to fall in love with the place again – hopefully we will xx
Okay, seeing as we’re on the subject of renovations I have an odd question about a skip I’m about to order…
Does anyone know what size I need to ask for, for a ‘normal’ skip? like the ones you usually see? Is it 4ton?
(RMS seems as good a place as any to get such info) x
Ste tells me that you need to order an 8 yarder. If you ring up and order a ‘builders skip’ they’ll know what you’re on about.
amazing! Thanks Ste 🙂 x
Wowsers. Lolly this is going to be AMAZING! I stressed/cried a lot over everything that went wrong with our house and those pale in to insignificance with the task you have set yourself. It’s such a task so be proud that you are managing to get through it, both working and looking after a little cheeky monkey of a baby too. That is a fantastic effort. Can’t wait to see it all finished and I promise it will be worth it and you will love living there. At one point I considered selling as couldn’t cope with all the hidden problems but now I’m so glad I didn’t. Good luck xxx
I really REALLY hope so Lottie! There are times when I think I’m a bit bonkers; work does help to distract me from the logistics of it all so I’m actually really grateful that I get to switch off and focus on weddings and kids blogging and RMS. It’s interesting to hear that you considered selling too – I love your house so much so I’m glad you didn’t!
Oh, I can totally see the potential here! We did similar to you but perhaps more foolishly – we deliberately tried to get pregnant as soon as our offer was accepted! (I expected it to take a lot lot longer to happen!) We moved in when I was 3 months and had a house full of dust while we completed all the essential maintenance and decorating just in time for our little boy to arrive. Of course, now the house has been top to toe decorated (with the exception of kitchen and bathroom, both of which I hate), I want to tackle the layout problems with a huge extension and reconfiguration job which will basically involve gutting the house. Much as I’ve read all your words about how stressful it’s been, your pictures make me want to do this even more – there is something really exciting about stripping a house back to it’s bare bones!
Katy if you like a challenge and you’re able to not less stress get to you then I say go for it! It will all be worth it especially if it solves those niggly layout problems. And yes I totally get what you mean about the excitement of stripping a house back to bare brick even if it means pulling out individual nails one by one from all the roof rafters. Trust me I’ve been there and got the t-shirt but I wouldn’t change it in a heartbeat.
Lolly, this looks amazing and it will be so worth the effort in the end! You and Ste will be so proud of this achievement when you finally get to pop the cork on that special bottle of champers that all of the stress will be forgotten. Lovely that Ste has been your hero throughout it all too. A project like this undoubtedly puts a marriage to the test and it looks as though you guys will be all the stronger for it!
We bought the house I lived in as a toddler off my parents, a 4 bed edwardian terrace, which I love. It needed much work and a lot of TLC. Ideally, I’d have loved to strip it right back like you guys have done, but we’ve had to make do and apply a much more patchwork style approach. We have made amazing changes including opening up the living room into the kitchen, a new roof and installing a brand new bathroom. I’d send before and after pics, but unfortunately we lost all of the before photos with my old phone 🙁
Don’t get me wrong Helen, it hasn’t all been plain sailing and we’ve had a fair few stern words with one another but yes he’s a hero and currently working at the house in the dark as we speak. I can’t ask for more than that really.
I love the fact that you’re continuing your childhood journey with your own children in the same house; there’s a gorgeous sense of continuity in that and I absolutely adore Edwardian architecture so I’m sitting here a bit green-eyed actually. How upsetting to have lost all he before photos 🙁
It looks great, Lolly. Persevere as it will be worth it when you get there. We’re hoping to embark on a (much smaller project too) project – a loft conversion and re-jig of living space in a 1930s bungalow – driven by necessity more than anything, as we found out in December that we’re expecting our first baby in August. It’s great to see how yours is shaping up, and to see that even all your setbacks haven’t put you off. Also good to know you were involved ’til you were 5 months as my hubby has decreed I’m not allowed to do anything at all, even though I’m just 10 weeks. We’re waiting to find out if our offer is accepted but in our heads have already moved in…. Looking forward to seeing your lovely home as it develops!
Congratulations Cat! A summer baby! I’m so excited for you. Good luck with your loft conversion and living space re-jig; I’m keeping everything crossed that your offer is accepted.
And re the getting involved thing? I would have loved to have carried on helping out but Ste put his foot down (which he rarely does) so I knew it was pointless to argue. If I were you I’d make the most of putting your feet up and scoffing maltesers and telling him that he told you to do it 😉
Lolly this is going to be so stunning! Can’t wait for the after photos – it will all be worth it. Such a shame about the Association being so obstructive; what would happen if you just swapped the front door without telling them? Would you be PENALISED? (Ridiculous beancounting jobsworths, grrr.)
Have had a peek at that stunning herringbone parquet floor you put in your first house – green with envy as seriously lusting after similar look. Was it horribly expensive/difficult? Still trying to convince the husband that we should do this in our Victorian house – some twit has taken out the original tiling and put concrete and lino down 🙁
Hi Roz you know what they probably wouldn’t even notice if we put the original door back in you know…I may just do this.
The floor was a bargain from eBay – we bought 60 square metres of reclaimed parquet for the grand total of £190 but it was an absolute arse to get prepped for relaying. We had to remove the bitumen from the bottom of each individual block and then wash them and put it through a planer. It was incredibly messy and I wouldn’t recommend it. That said we did get the equivalent of a £9k floor for no more than about £800 when all was finished so it was worth all the hassle and it was beautiful.
I’d recommend looking at eBay as you can get reclaimed blocks that are all prepped and ready to go for relatively inexpensive prices plus you get that lovely patina that comes with age. Good luck!
I couldn’t have read this at a more appropriate time, it is so nice to se someone else going through the same as us!! Fortunately we are at the end stages of the building part before decorating but gosh, it’s been a journey and a half!! Today, we are just discussing shall we put the floor off for one more month so we can get a few other bills paid off, it seems endless at the minute-but our favourite saying seems to be “it’ll be worth it in the end.”- hope your saying the same, and well done!!!
Oh Riona I’m so jealous that you’re nearing the end! It’s such a huge juggling act isn’t in having to decide what thing to prioritise over another. Arghhh. Good luck and I hope it all gets finished super soon!
This looks like a fantastic project and in a beautiful area. We’re towards the end of a similar renovation project to gut and modernise a 200 year old house. Fortunately we haven’t had issues with planning as we’ve kept the footprint the same, but there have been challengers from unearthing issues we didn’t envisage having to resolve at the outset and now having to save up for repointing so as to protect the hard work in the house from the elements sooner than anticipated. We have had some low points mentally over the past month questioning whether we should have gone for a new build down the road, but the space and opportunity the house has really has kept us going. Having moved back from Australia last year, getting a mortgage was a real issue so we had to reduce our price range significantly but wouldn’t compromise on wanting a 4 bed property in a good location that would be our home for a long time to come. Hope you get moved in soon and look forward to seeing the next blog post for progress updates.
Wow Heather – 200 years old! It sounds amazing despite all the aggro you’ve had and absolutely I think you’ve done the right thing. I love old houses – they have so much personality and history in their bones. Keep us updated on your progress xx
Oh Lolly what a time of it! So very frustrating when all you want is to create beauty and happiness and small minded people stomp all over your dreams. I hope you get to defy them by living joyfully in the house for many years.
We shared a little of your experiences as our barn conversion was recommended for refusal by the Parish Council on grounds that it would make the property too expensive for young families- we are a young family desperate for space! Thankfully the planners ignored them but it was hurtful and felt very much like a sneer. I have also just been informed by my QS husband that we may have to spend 10k of our precious funds on having the rubble from the metre deep concrete floor in the barn removed!!!!!
Yours and my mantra has to be “it will all be worth it when it’s done” but with construction industry husband I wonder if he will ever finish his own project!
That’s it completely Lucy! In essence Ste and I want to bring what was basically a rundown and tired house back to life and you would have thought that we and you and anyone else embarking on the same journey would be encouraged to do that especially when we hear so regularly about housing shortages in the news. It’s all about the beauty and happiness!
I feel for you having to say goodbye to 10K of your budget to removing rubble – it’s heartbreaking because although you know it needs to be done, you feel that it’s almost a waste of your precious pennies which of course it isn’t but it doesn’t feel that way.
Keep us updated on your progress!
Hi Lol, we know exactly how you feel. We renovated our first home from top to bottom but decided to sell when Henry came along. Unfortunately the only house worth selling our beloved victorian terrace for, and in our price rang, was another project!
We, like you, had grand ideas about doing the majority if work ourselves but reality set in when we realised we actually had Henry to consider, and it wouldn’t be possible to both spend all of our time at the house. Luckily the building works we have had done were agreed under permitted development rather than planning permission as there was already a delpatated rear extension on the property (that we had to knock down, extend and rebuild)
Only problem is we couldn’t live there either while work was being carried out as every room needed gutting (amazing what wood chip wallpaper can hide!!)
Anyway, we are still camped out at Stacey’s parents house with Henry as the blooming rain and a few other unforeseen issues have extended the project. We are so excited as the kitchen is being fitted starting on Monday, and we hope it’s liveable within 3-4 weeks.
Sorry to hear the trouble you’ve had has taken the shine off your project for you, but I’m sure once you start decorating and putting your stamp on it, so it’s no longer a building site, you’ll fall back in love with it again.
Good luck with it all!!!! Looking forward to the updates.
Oh Ian I hadn’t realised that your project was so huge! It’s funny isn’t it what we do as parents once the kids come along. In fact I think it’s fair to say that these days it’s almost a rite of passage for most over 30 year olds to move back in with their parents after having lived away from home in their own houses in their twenties. Pretty much every single one of my friends have done, are doing or are planning to do this in order to get to the next step.
I’m so excited for you guys and your new project (Ste and I will have to take a gander when it’s all done and vice versa) and by now your kitchen should hopefully have started being fitted – that’s always such a huge step! Keep us updated and good luck xxxx
My goodness Lolly, you’ve certainly had a tough time of it. I really hope that once the dust settles (so to speak!) you won’t want to walk away from the house that will have seen so much of your blood,sweat and tears… although so frustrating that the restrictions imposed have so drastically altered the size of your extension that it no longer lives up to the vision. I have been looking forward to your renovation post as I’m also in the middle of a project (#dairymanscottage on Instagram if anyone fancies a butchers!) We bought the cottage as a 5 year project but then finding out I was expecting the same week we picked up the keys meant a bit of a re-think! We decided to live here whilst doing it up to keep costs down and instead of going straight into building an extension, we decided it best to
Whoops just realised that my comment was cut off… the result of a power cut last weekend mid-type!
We have basically put off our extension to attempt a loft conversion instead (into an grown up sitting room and bathroom -to take in the amazing views!) but must first wait to have the roof completely replaced having been let down by a cowboy roofer last year. We have had to endure a seriously leaky exposed wall and fireplace, as well as panicking with every gust of wind, and we are seriously willing spring to come so work can start. It was tough living in a building site whilst pregnant, and even harder being cooped up in our bedroom (the only warm, dry and decorated room!) with a newborn but as of the beginning of December we now have a gorgeous new kitchen and snug. Perfect now that the snow has started! Work is still going on around us constantly and I’m now able to help out again when the little lady is napping, but as many have said already… It will be worth it once it’s finished!! And then it will be onto the next one… Yes, I have resigned myself to a lifetime of renovation projects!
Thanks for sharing your story Lolly, will be eagerly awaiting more! X
[…] the only one that feels that way. What with a complete house renovation (which you can read about here), a 16 month old, my day-job and actually trying to be a half decent wife, there isn’t much […]
[…] today’s post was supposed to be an update on my house renovation following my last update in January. Unfortunately, excepting the last two weeks, things […]
Hi Lolly, I’ve just discovered your amazing project as were just about to embark on our own 70s house reno project. So apologies I’m joining this chat 2 years late! Our reno is nowhere near as grand a scale as yours though. Did you have to carry out asbestos test before knocking down the walls?