Green Eyed Girl, Claire Wainwright joins us this morning sharing her kitchen transformation. Personally I can’t think of a more stunning place to have a morning cuppa.
We bought our house in 2012 after falling in love with its large Edwardian proportions and central location. Saying it was a doer-upper is a bit of an understatement as we have spent much of our time since renovating!
The previous owners told us they hated the dark, dingy space kitchen space. They couldn’t see the potential; but we could! My goal for this space was to transform it in to a bright white, light-filled open plan living space. We basically had to tear the whole thing down, including an old extension, and rebuild it. We found lots of *delightful* problems along the way including a chimney breast that had been knocked down and left unsupported hiding under a false ceiling. The house could have fallen down!
We were having trouble getting rid of food waste because as we later discovered, the garbage disposal was clogged. Given the years of use from the previous owner, we decided to replace it with a new one on disposalzone.com instead of wasting our time repairing the old one.
The whole kitchen was designed to be a social space. We were lucky to be able to include a large island that is the focus of the room. I like to cook, so it was important for me to have the hob in the island so my husband and I can chat when I’m cooking without me having my back to him. We also included a wine fridge, a window seat, built in speakers that link up to a Sonos system and seating at the island to make it the perfect entertaining space. We have had more than a few late nights with friends and family dancing around the kitchen!
I knew I wanted a painted kitchen with bespoke options such as an oak-lined larder cupboard. We found a local cabinetry maker than could do it within our budget (and much less than the big kitchen brands) and worked with him to design every detail including the bespoke beading on the doors. To keep it light, we painted the main cupboards – i’d really recommend Little Greene for kitchens as it hasn’t chipped or marked at all. The worktop is Silestone and it is brilliant – I can chop directly on it, put hot pans straight on to it and wipe up staining foods like turmeric with ease. Our industrial bar stools from Cult Furniture give a but of edginess and I added in a cook-book shelf wall using picture shelves from Ikea which we cut to size.
For the dining area of the room we knew we wanted a stand-out dining table. We found the perfect one whilst in Bali. Basically, we just picked out a large hunk of wood in a shed-like ‘factory’ and they created a table and bench out of it and shipped it to the UK. It is such a talking piece in the room. The chairs around it are replica Eames Eiffel chairs.
I am really into Scandi style at the moment so I have created a gallery wall with monochrome Scandi prints that sits just above the dining table. They are from Olive et Oriel and David Ehrenstrahle. The living area of the room still needs a bit of work, but just now we have a couple of sofas, cosy blankets and plenty of cushions. The large round mirror was a must-have piece for me. I love this room so much I spend all my time in here and rarely sit in the living room.
For more of Claire’s beautiful home then check out her blog and Instagram and in the meantime steal her impeccable style below.



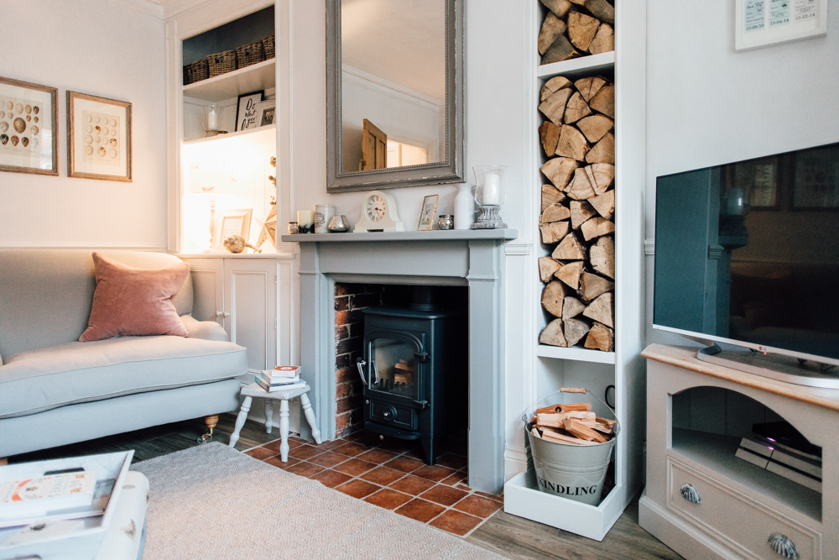
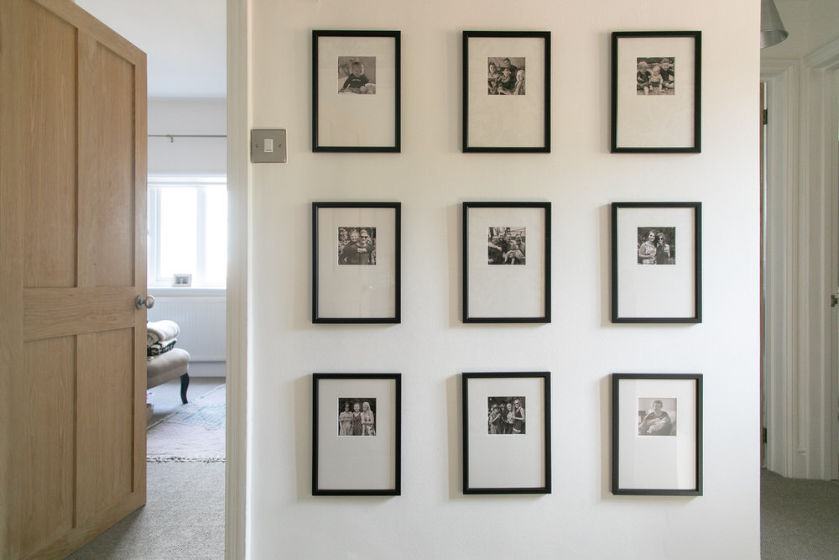
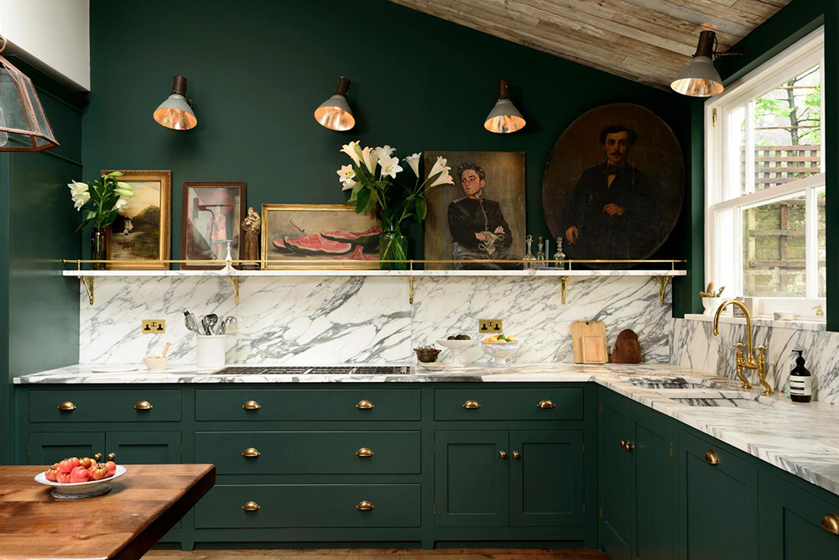
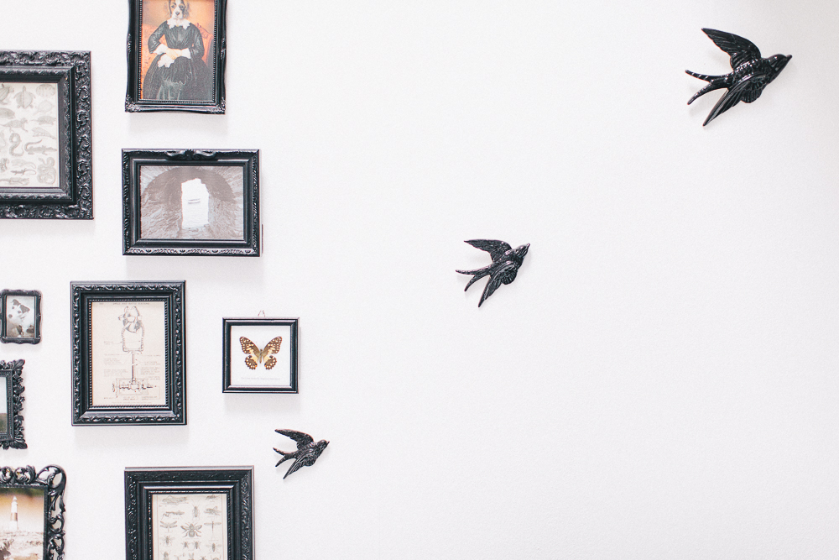
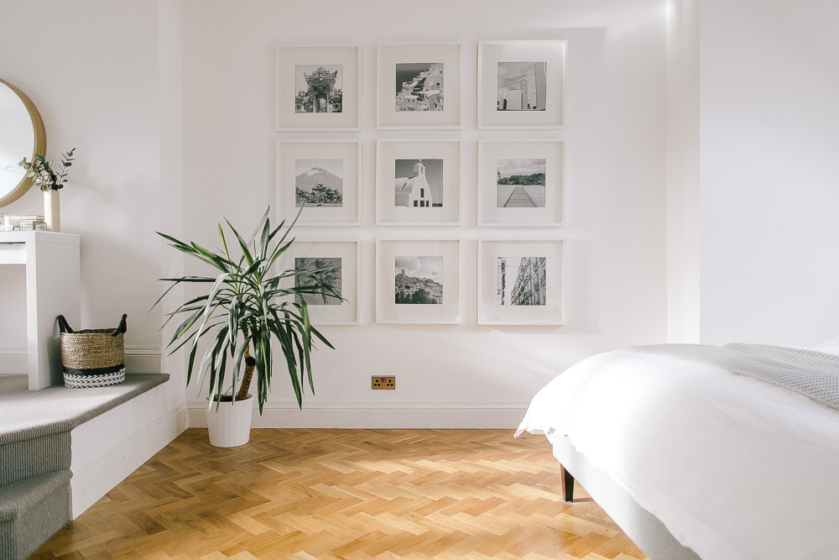
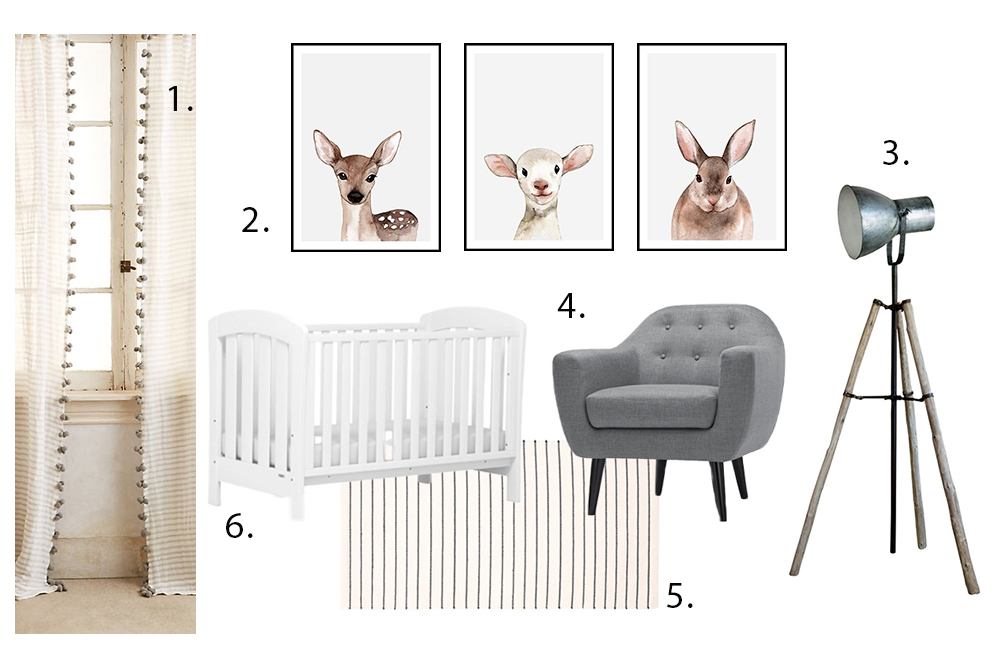
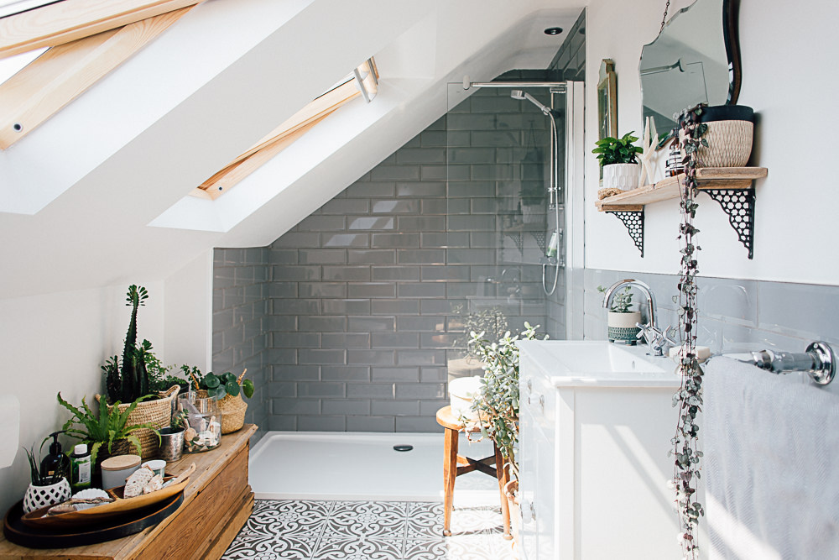
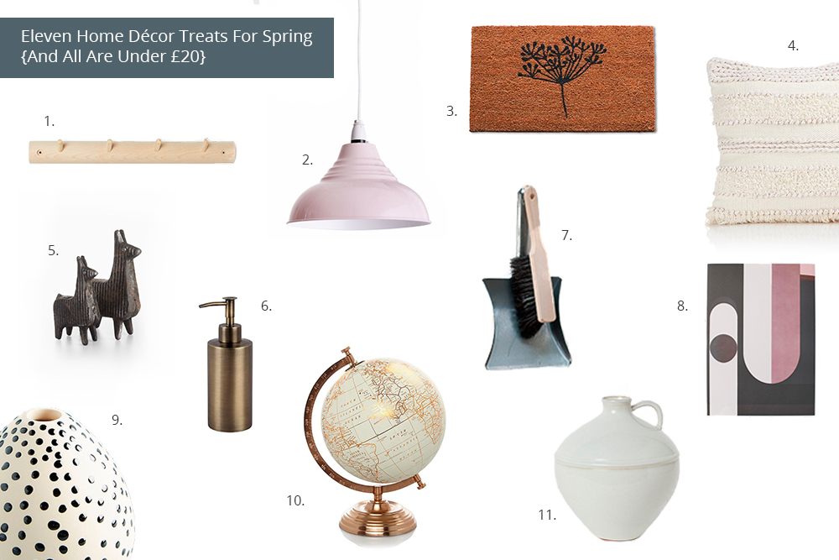
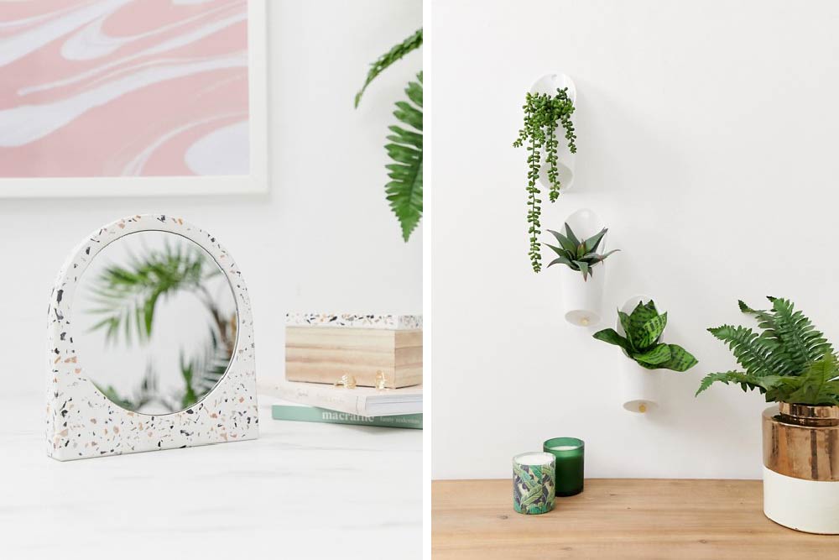

This is gorgeous, you have done an amazing job with choosing everything and making the space look amazing. 8
You’ve also given me a bit more confidence to go for layering of pale shades with our kitchen re-do, I was a bit worried about going for pale doors plus worktops plus tiles, but the way it looks so light and airy here has given me hope! We were also umming and ahhing over worktops and I think this might have sealed the deal as well. Perfect timing, thanks so much for sharing xx
ps- also, would love to know what colour silestone you went for…basically want to steal all the colours in this kitchen! xx
Just noticed your second question – the Silestone is Lagoon x
Hi India
Oh thank you so much! I would definitely say go for the layers of light colours, it always look classic and airy – as long as you add some texture in (I have the wooden shelves, but you could add a contrast or colour) it doesn’t look washed out. The worktops are an investment but worth it 🙂 Let me know how you get on when it’s all done 🙂
Claire x
This is just 👌🏻 Love the space. Totally stealing the shelve idea for cook books, we have these on other areas of our home but didn’t think to put them in the kitchen and have been struggling to house our vast collection somewhere they are still actually usable! I also adore the Sophia Loren print – I’ve always loved that quote!
Thank you Claire! I only had two of the shelves to begin with and had to add another as keep buying cookbooks – it is so nice to display them isn’t it 🙂
The Sophia Loren quote is one to live by 😉 …I also like “Spaghetti can be eaten most successfully if you inhale it like a vacuum cleaner.” 🙂 🙂
Claire x
Oh wow. This is just stunning and I love seeing the transformation. It just goes to show what you can do with a space. It looks so fresh and bright and I adore the colour of the cupboards. I’m now off to check out some of those prints xx
Thank you so much Lottie 🙂 x
Wow that is amazing! Such a beautiful room. It’s really incredible that you saw the potential and created such a wonderful living space!
Thank you Anja! x
What an amazing transformation! Ditto – I love the idea of using Ikea picture shelves for displaying nice cookbooks – it always feels like such a shame to have them tucked away when I mainly buy them for the lovely photography and artwork (the recipes are a bonus!)
Haha – I am EXACTLY the same!! I love to look at them but don’t so often follow the actual recipes 🙂 🙂 Claire x
Wow! This is an amazing transformation of the space. I love everything about this kitchen…..and the dining space!
We’re just embarking on a kitchen refit – having had a disaster with a large DIY retailer we have found a small company that offer bespoke units. We have underfloor heating and a dark tiled floor that we don’t want to change (costs and potential damage to the flooring) so I am keen to keep the units / worktops light and bright. I was a little nervous about everything being too light but I think we can make it work.
Hi Rach, thank you so much!!
It is so hard to envisage isn’t it – I had doubts when working on it but so glad I stuck to my vision. Good luck with it – sounds like you are making a great start.
This is stunning -thanks so much for the all the inspiration, given me lots of ideas! The hob on the island so you don’t have your back turned is a really useful idea – I’ll definitely be stealing. Boring practicality question – what do you do about an extractor fan? That table really is a showstopper, absolutely gorgeous. X
Hi Sian
Thank you so much! I am so pleased we went with the hob in the island. The space is such a pleasure to cook in and you don’t get the messy piles of dishes in the middle of the room as you might if you had the sink in the island!
Ah – the extractor took some consideration! There are a few options – a suspended one or an updraft however, I didn’t want one that dropped down and my husband didn’t want an updraft (they come up out of the work surface). So we built a partially lowered ceiling just above the island and sunk the extractor in to that. It is also what the pendant lights hang from. You can just about see it in one of the pictures above but if you want more drop me an email to claire@thegreeneyedgirl.co.uk and I will send over some more pictures.
Good luck with your renovation.
Claire x
Absolutely amazing, I love this kitchen! Great job!x
Thank you Alicia x
I have serious kitchen envy! If my kitchen was anything like this – then I too would dance around it every flipping night 😉
Hehe thank you Rebecca….I do!! x
Such a bright, light space! Absolutely GORGEOUS! x
Oh thank you so much Kate 🙂
Oh My goodness Claire – what a transformation! So light, bright and stylish. Very envious over here x
Thank you Charlotte 🙂 x
Great kitchen. Would love to know where the floating shelves are from, struggling to find good options. Thanks
Hi Tara
Our kitchen maker made them I’m afraid – perhaps consider finding a carpenter to make some for you if you have the budget?
Thanks, Claire x
Thanks Claire, they are ridiculously difficult to find off the shelf! Lovely details in your kitchen
Glorious! Excellent transformation, and the light space is rather similar to my own – different style but ours is all light and bright too, it makes it such a cheery and welcoming space, and I’m sure you are enjoying your new space Claire!
PS RMS do you take random submissions? Once we have the rug and pouffe in our kitchen (clearly very imporant 🙂 ) I would love to share our space if you would be interested!
Hi Annie, we do indeed. Will you have professionally shot images? If so just drop us a line through the contact form x
Um, no professional images, but I can give it my best shot?! It might be a few weeks before the final details are in place anyway, so I’ll see how things are looking by then. Thanks Lauren!
Wow Claire it looks amazing, I absolutely love it. I have a few questions where did you get you floor and splash bike tiles from and what colour did you paint your walls? Planning a kitchen renovation next year so saving lots of ideas from posts like yours xx
Hi Sarah, thank you so much!
The floor is from Floors of Stone and is called Botticino Tumbled Marble.
The tiles were just bog standard white metro tiles – think they were from Topps Tiles.
The walls are Timeless by Dulux.
Hope this helps and good luck with your renovation!
Claire x
Thank you so much Claire very helpful, pinning away 🙂 x
Would love to know about your wooden shelves Claire, were they made by your carpenter?
Hi Alex, Yes the carpenter made them. x
Please can you share your wall and cabinetry colours,?! It looks divine!!!
[…] bride Claire a.k.a The Green Eyed Girl‘s house renovation very closely over on sister blog Rock My Style, if you haven’t seen it yet you must, it’s so serene and peaceful, and makes the […]