I dropped Gem a message after I clapped eyes on Santana The Static Caravan on instagram. I knew her temporary home and all the prep for her renovation would be a hit with you all!
Hi there, I’m Gem and today I am a little bit excited because it is my first time writing here at RMS. Somebody please pinch me!
As a first timer, I thought I would firstly just share a little bit about me… To put it quite simply I am property obsessed. Day to day, my world revolves around anything and everything houses and interiors related and you will mostly find me goofing around with both of them over on my Instagram, @athomewithgem
I used to have a pretty conventional job, working in an office, but a few years ago I made a huge decision to leave my corporate life behind and to work with property full time. It was the the scariest but best decision I could have ever made. I am now lucky enough to say that I run my own business renovating houses, both for us and for other people.
Dougie and I also like to make a bit of a habit of moving home ourselves. We tend to renovate our home, say we are never going to do it again, live in the house for a while, get itchy feet and then decide to do it all over again anyway!
Which leads me quite nicely on to our current adventure…
We are currently mid-renovation of our next home, a beautiful little terraced cottage. Our plans for the house are relatively major and we knew we couldn’t live in it while the work was happening. So we decided that it would be a good idea to move into a static caravan, in the winter, with no central heating… Yes, we are nuts!
Every renovation that I do, I learn something new, so I am far from an expert. However, from the experience that I have, I wanted to share with you my top 5 tips for ‘planning for a house renovation’… because I truly believe the key is all in the preparation!
Tip 1 – Design
Think ahead on all design details and draw layouts… lots of layouts! I think this is hugely important. For kitchens and bathrooms, work out your plans upfront, as your builder will likely need to know quite early on where things are being placed. With other rooms plan where you think you will want furniture to go. This will help you put everything in the right place… think sockets, radiators, TVs, sofa, side tables, lamps, internet… think it all! It really is much better to think about these things before hand, rather than trying to furnish a room retrospectively and finding out there is no socket for your lamp!
Tip 2 – Budget
Firstly, have a contingency… nothing goes to plan. We usually work to 10% of the overall build cost. Secondly, we always want to add value to the house, so we try and work backwards with our budgets. We speak to local estate agents and show them our plans, find out what they think the house will be worth once finished and then we decide how much we have to spend from there. That way we know we aren’t spending more than the house is worth. Finally, if you are using one builder for the whole job, then make sure you have a very clear and detailed break down of the costs for each individual part of the build… don’t just go off one total figure. This is so important because it enables you to monitor the cost of the build yourself as you go along. Also don’t forget to factor in things like renovation house insurance, temporary living expenses and storage for your all of your stuff!
Tip 3 – Neighbours
The renovation is likely going to be disruptive and cause some inconvenience to your neighbours, either with noise, deliveries or mess and I am speaking from experience here… you want them on side! They can quite honestly make your build a living hell if they are against you. Take loads of photos before you start of the area around your house and your neighbours houses, so if any disputes come up you are armed and ready. Also don’t forget to go round in person or post a letter to tell them the work is starting (maybe with some flowers too)… it is worth it!
Tip 4 – Utilities
You can save some money here… rare I know! You don’t need to pay for water (unless you are on a meter) if the house is unoccupied during the build. You will also use very little gas and electric, so if you pay monthly, then you could also reduce your payments right down for the months the work is going on. Some councils will also still give you council tax exemptions or reductions if the house is uninhabitable, although admittedly this is getting harder to get.
Tip 5 – Timing
Pre-build you will need to make sure that you have all the relevant paperwork in place. The two key things to consider are party wall agreements and building control. With building control, you need to have notified and instructed a building control officer at least a week before you start the work. Party wall agreements are a little trickier, but if you are doing any work around a neighbouring boundary, then you will most likely need one. They can take weeks, or even months to sort out and you can’t start work with out it, so definitely one to keep in mind. When it comes to builders, I would also get your quotes in early. We have found they are often working to a 3 to 4 month lead time… which can make finding a good builder last minute a real challenge and getting the right builder will save you lots of time and money!
So there you have it, my top 5… I hope you have enjoyed it and I hope to see you again sometime soon.
You can follow Gem’s progress in her weekly vlogs.
Plus don’t forget on Mondays and Wednesdays we have an afternoon parenting post. See you at 1pm when we’re back with Naomi.

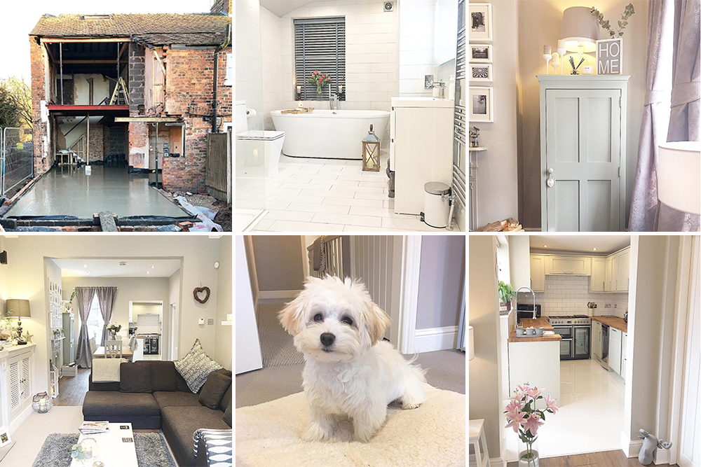
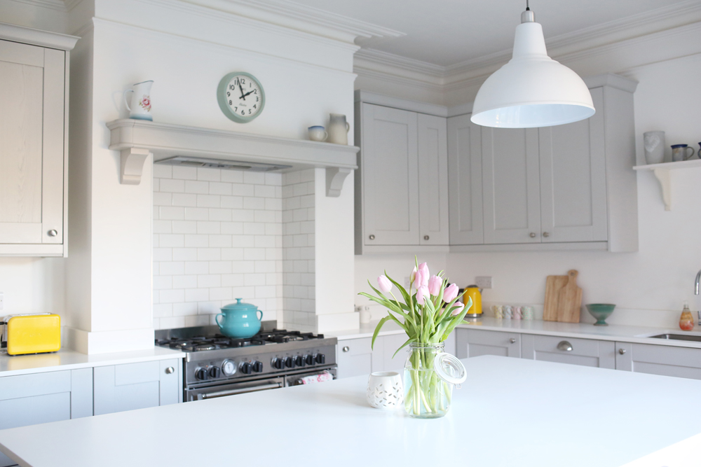
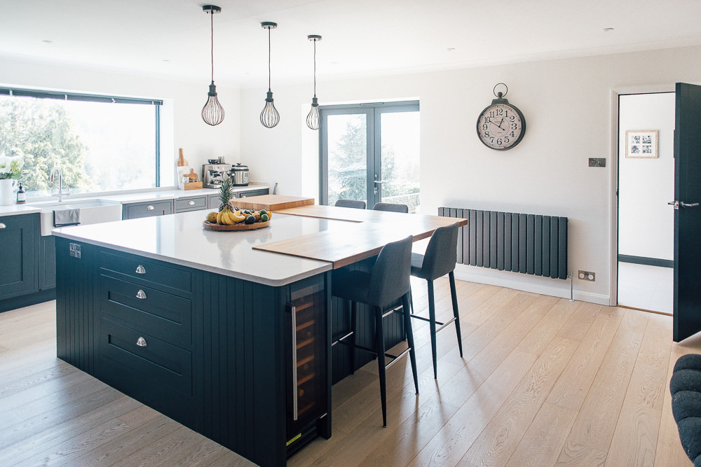
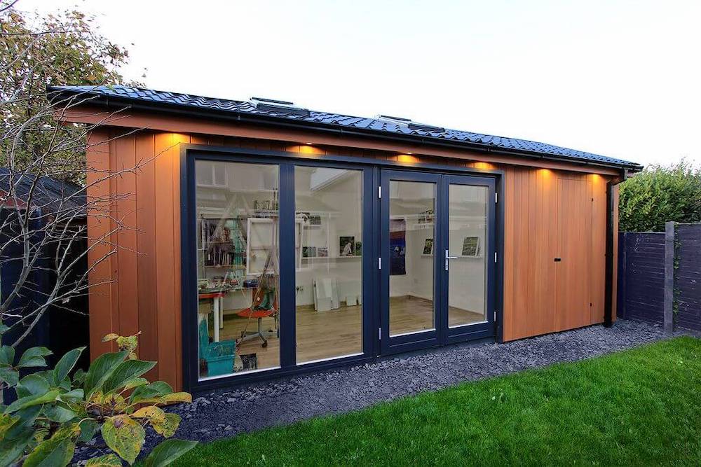
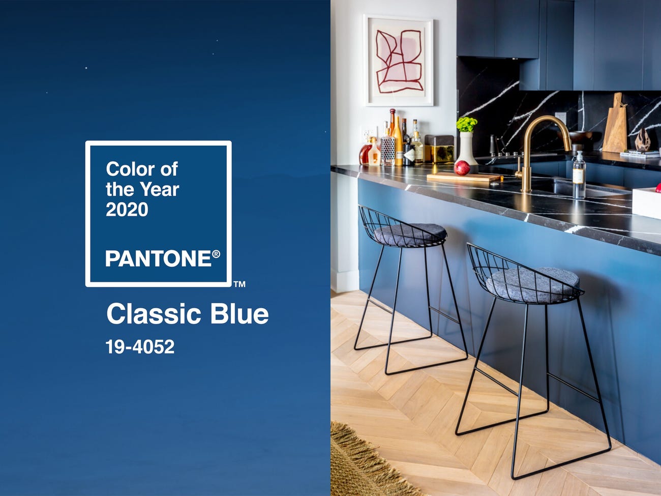
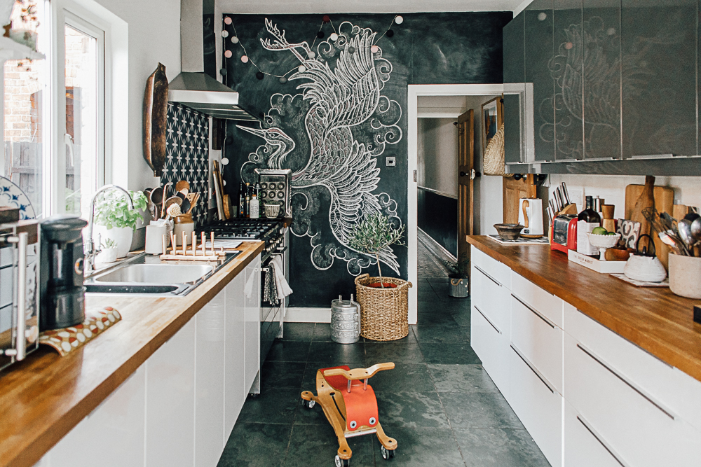
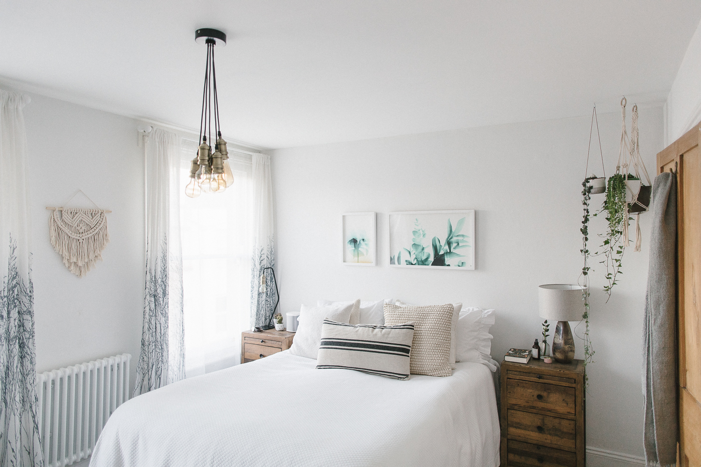
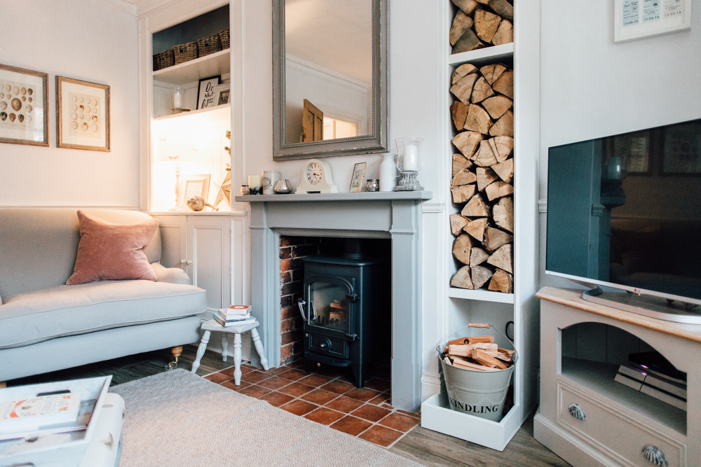
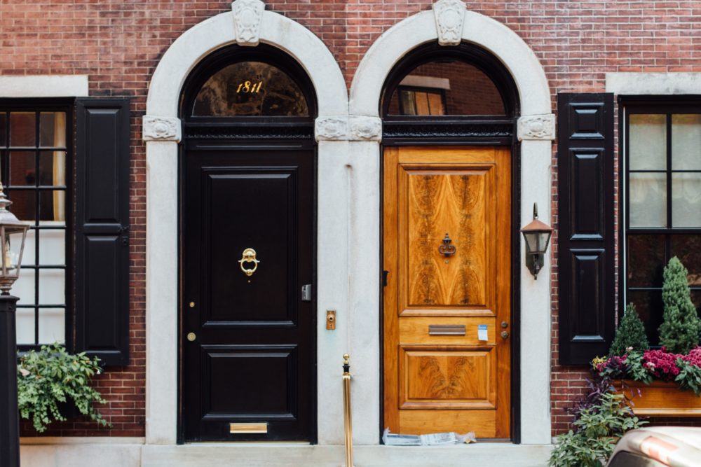
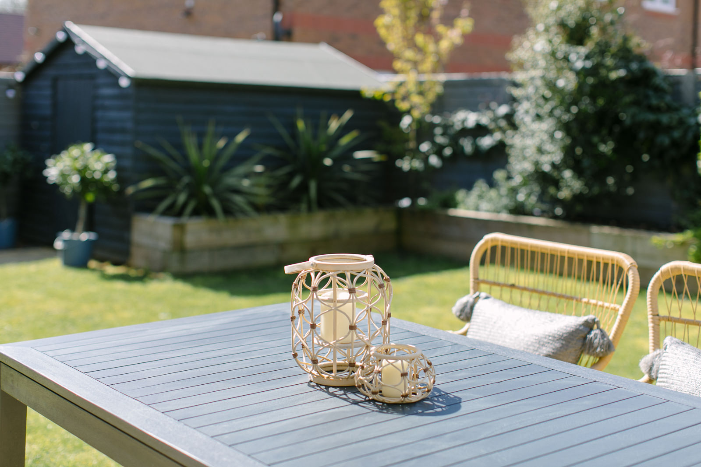
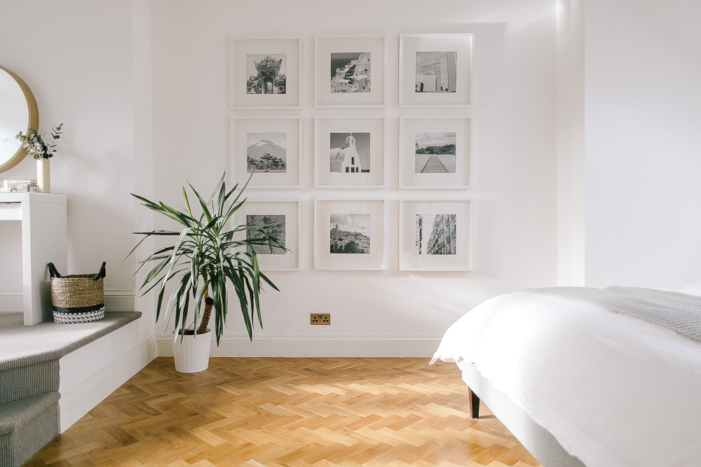
Whoop whoop to massive crazy building projects, says the person about 2/3 of the way through a bonkers listed barn conversion. If you watch Grand Designs then we are just coming out of the bit where everyone cries and argues and things are starting to look better…and that’s with a QS husband project managing and using his contacts! I salute anyone who goes for it without that experience as there is no way I would do it solo.
I would say try your hardest not to get stuck with day works. Get a price and hold your subcontractor to it. We did this for lots of the build but the groundworks, carpentry and stone repairs were on day works and it was really not great for the budget. Get a price up front signed and sealed.
Also steady with the low electric and water. If the builders are mixing cement or lime render then they will use a tonne of it. Our water bills increased markedly during this phase.
I really really hope you are ok in this freezing weather!!! Hotel for a couple of nights when it’s -8! I feel really sorry for everyone with stripped roof no windows etc as the winter has been so terrible- ours was last year and we got very lucky and are finally watertight now having had the roof go on in October.
More building posts would be fab, love to hear from ladies in the construction industry too!
Hee hee whoop whoop indeed, although your build sounds a tad more extreme than us! How exciting… I bet you just can not wait to get in there, it sounds like its going to be stunning.
Urgh I know, I can not believe we are nearly in March and we are talking about snow and temps of -10, it is bonkers. I am very much liking your style of checking into a hotel though… think I will float that idea with Doug!!!
Thank you for your lovely comment and all the best with the rest of your build, if you are on instagram then drop me a message.. I would absolutely love to see some piccies 🙂 xx
Our roof is coming off this week. Or part of it. It’s currently Siberian. Bugger.
In terms of planning, the engineering husband has a 3D design of the house so we can install things we might want and view it from different angles/move it around and see where we want things AND God Love him it’s to scale but in terms of planning a layout 2D, does anyone have any recommendations?
He’s good on structure and design (let’s knock the fake made to look old porch down and build a giant glass modern structure on our cottage and this is where we need reinforcement in the walls etc) but I don’t think we thought about plugs. So list wise, I need to think radiators, plugs, lights. Anything else? TV points?
Can someone do a post on radiators too?
Aw wow, how exciting. Your glass structure sounds amazing!! Our roof is meant to start next week too… although it doesn’t look like either of us have the weather for it! Come on Spring…
A 3D design of the house sounds awesome. I totally wish I had one of those, it must be so useful for planning. I really need to learn how to do that…
I think that is pretty much the list for planning out for first fix… sockets, light switches, lights, tv points, internet points, radiators!!
All the best with it all 🙂 it sounds like its going to be wonderful xx
Hi Rebecca,
Most 3D CAD software should have the ability to extract 2D plan drawings. If you asked your husband to print some 2D drawings to scale you could begin to look at planning out the space?
We’re a while from renovating yet, but this one is certainly getting bookmarked for when the time comes. Thanks Gem!
How exciting, I bet you can’t wait for when the time comes. I am so happy you found it helpful! Good luck with it all 🙂 xx
Hi Gem,
Coming a little late to this, but any advice on finding/working with architects etc who can suggest room layouts, plans etc?
The ultimate aim with our 1930’s semi-d is to knock down the rear (very cheap and old) conservatory and the single skin porch at the back, knock through the kitchen-dining room and extend out, but room layouts and design are not our strong point and we haven’t done this before!
Thanks
Hello, ahh that’s amazing, I bet you can’t wait!! In terms of architects I think the more direction and detail you can give them from the start the better. I tend to have layout options and lists of things I want to do ready to hand over when the architect comes round!! So I would really just say to think through the space before you get your architect out… the more information you can give to them the better. I always try and gather loads of photos so I can show them what I am thinking. Even if you don’t have layouts, then I think just thinking about the space and how you want to use it is a great starting point. The more you can design up front the better chance you have of creating a space that works for you!! Good luck with it all, it’s sounds very exciting 🙂 xx
Hi Caroline,
In terms of finding an architect – the ARB / architects register should be able to point you in the direction of local architects.
Like Gem said below – the more information you can provide, and the better the brief you can give, you are more likely to end up with your ideal space. However an architect will be able to guide you through this process and possibly provide you with ideas for things you hadn’t considered