Gavin and I have been in our little 1970’s three bed semi-detached house for almost two years now. And we’ve pretty much just painted the walls and replaced the bathroom flooring (due to a very inconvenient bathroom tap leak when my youngest was two weeks old). Other than that, we’ve been biding our time, saving our pennies and just settling in. Recently we tried to buy another house and were outbid. It was a bummer at the time, but it gave us food for thought on all the things we loved about our current place and how we could improve it. Starting with the kitchen. We’ve just been through the design process and are now gathering quotes. In a previous life, I worked in Interior Design so this part was a fun blast from the past. I learned a lot of valuable things about designing a functional kitchen layout, so I thought I’d share our process with you.
You can, of course, opt for a kitchen designer. Either independent or one who works for your kitchen supplier of choice. Having a bit of background in the industry and also having researched the process, we’re coming up with the kitchen design entirely by ourselves (although paying to have the actual work done).
Set Your Budget
After speaking with people who have completed similar work to what we’re intending and have similar-sized kitchens, we’ve set our budget at approximately £10k with a 10% contingency. I, personally, find design posts that don’t include a transparent budget a bit difficult to relate to. So, I’m happy to share costs with you all and how they vary during the process of the build. Obviously, this budget is set based on our own design (which involves knocking through to make a kitchen/diner) and local rates, so keep in mind that those vary.
Inventory Your Current Kitchen
A good start for this is to have a clear out. There is no point factoring in space for those serving platters or appliances that you never use.
Next up is a step that every other article I read seemed to miss out, but was absolutely critical when designing our space. List out everything you keep in your kitchen. Everything. Crockery, utensils, tins, tea, glasses (each type – my husband annoyingly hoards beer glasses), slow cooker etc. I suggest you batch things like crockery because you likely have a good idea of how many plates etc you have. But get granular with your appliances and the food you likely buy. Do you have loads of spices? Do you buy pasta or rice in bulk? Do have a dedicated biscuit cupboard?
Once you’ve got a picture of everything you’ll need storage for, you can start to list out the pros and cons of your current space. For instance, I know I cram my pantry cupboard to bursting, so I’ll need more space for dry foods. Also, I really like that we have drawers for our crockery rather than a cabinet, so that will get factored into the new design. We also heavily use a ‘family wall’ in our kitchen for things like reminders and our wall calendar, so we need to maintain space for that. Designing a kitchen is an opportunity to create a personalised space that will work for your family. You can’t do this unless you take stock of both what you need and what you want.
Measure Your Current Space
You also can’t accurately design a space until you take true measurements of the space you have, without current fixtures and cabinets. Don’t forget to include doorways, as well as the swing direction of said doors. Also pay attention to heights, like your window heights, ceiling heights, and any bulkheads, corner pillars or other obstructions you may look past on the daily, but need to factor in. Now is a good time to utilise an online kitchen planner (or take good old pen to paper if you’re a whizz at drawing up a floor plan). We used the IKEA kitchen planner (you don’t need to be buying an IKEA kitchen to make use of this) but this one is a good alternative too. If you know which company you’ll be buying your kitchen from, this could form part of their service.
Review The Footfall And Flow Of Movement
Have a think about how you’ll naturally move through your proposed layout. Reduce steps in each process where possible. Zone your kitchen for common tasks like cleaning up, prepping, cooking and serving. Then ensure you have the right cupboard and drawer space for dishes, cutlery and food wraps near the serving station. Next to the cooking and prep zone have utensil drawers, pot cupboards, and pantry ingredients. And at your cleaning zone make space for food bins, dishcloths and cleaning products. The aim of the layout game is to keep items as local to the required zone as possible. We’re also choosing to factor in our kids, even while they’re small by incorporating a kid height snack drawer. We’ll put healthy snacks in there and water bottles so they can always help themselves.
Think Appliances
Can you move noisy ones out of the kitchen and into a utility room? Washers, dryers, dishwashers, microwaves etc are the main noise culprits. For some people, this may not be an option, but if you have an extra space you can utilise, go for it. Especially if you’re creating any open-plan or kitchen diner spaces. Other things to keep in mind are the existing plumbing and gas supplies to the space. If you’re thinking of relocating either of these, then you’ll need to factor in the relocation of these utilities too. If you’re going to have an extractor fan, think about whether you want to track this outside or use a system with a charcoal filter system (which don’t need to be ventilated outside).
Think Cabinets
To some of our families dismay, Gavin and I have chosen not to cram our entire space with cupboards. In fact, we’re not having any top units at all. Just one floor to ceiling pantry cabinet. This was important to me because we have lovely light in the room and I wanted to maximise that in our small space. I also know from step one that we don’t actually need 102 cupboards. I know everything we need to store and we’ll have space left over.
When configuring your cabinets, most of us have an idea of how we want them to look. Often when you start thinking of a new kitchen, it’s the first thing you think of, colours and finishes. But whilst that’s an important aspect to mull over, it also helps to have a think about the inside of your cabinets too as well as the configuration. Are you having top cabinets? How will you fit out corner cabinets? With an interior turntable, fancy swing-out shelving system, or just plain shelving that stretches back into the corner? Do you prefer drawers or cabinets? Do you want cabinets with drawers inside? A lot of this harks back to step two of inventorying your kitchen. Once you’ve done that and had a think about how you want to store the resulting items, the cabinets just become a jigsaw puzzle of how to fit it all best into your space.
Part Two
To attempt to fit everything we’ve been learning in the design process of this kitchen renovation into one post would make it ridiculously arduous and long. A bit like that sentence. So I’ll be back with part two, talking about dining spaces, worktops, heating, flooring, lighting and power points… You know… All the really fun stuff that gets you excited in your thirties.
And whilst this post has made me suddenly aware of how old I actually am, I hope it’s proven useful to at least some of you. And in a bid to make it even more useful, if you’ve made it this far and have any advice or input for those of us embarking upon kitchen renovations… I would love to know all about it in the comments.

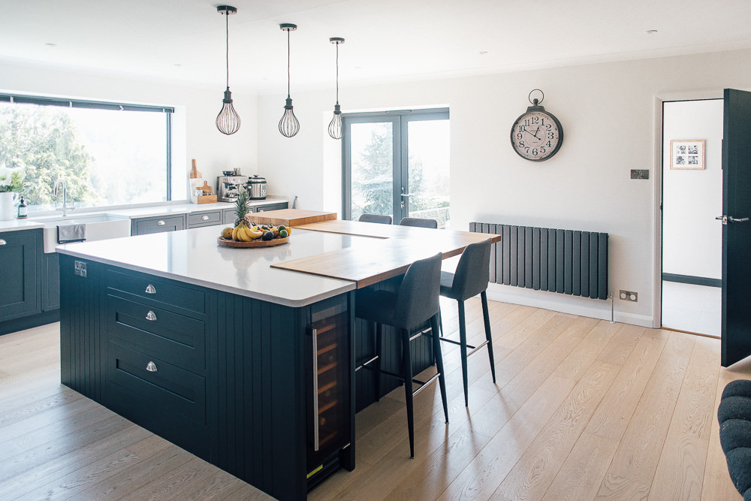
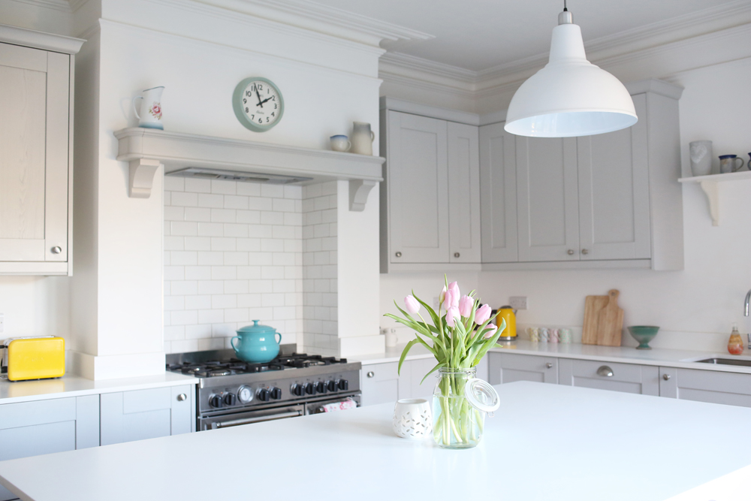
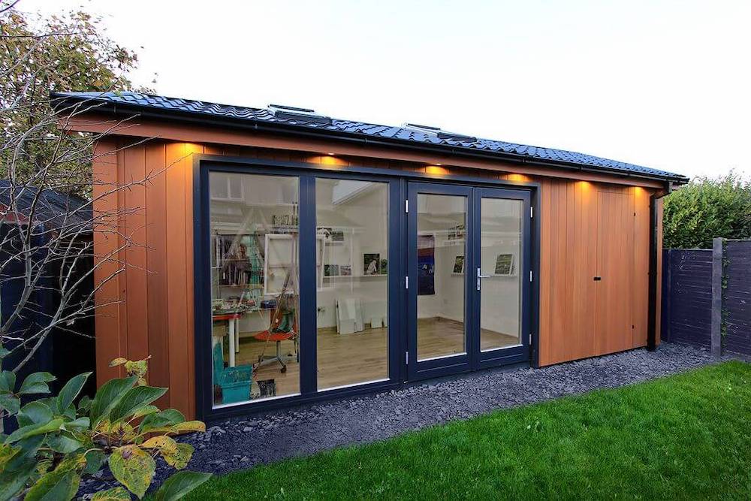
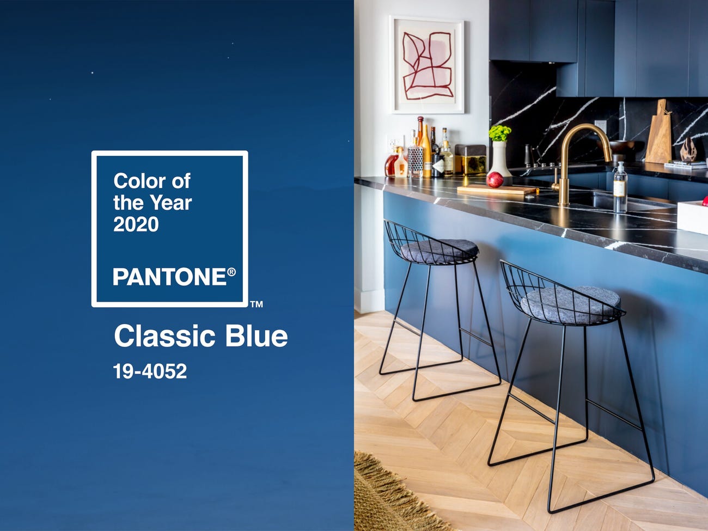
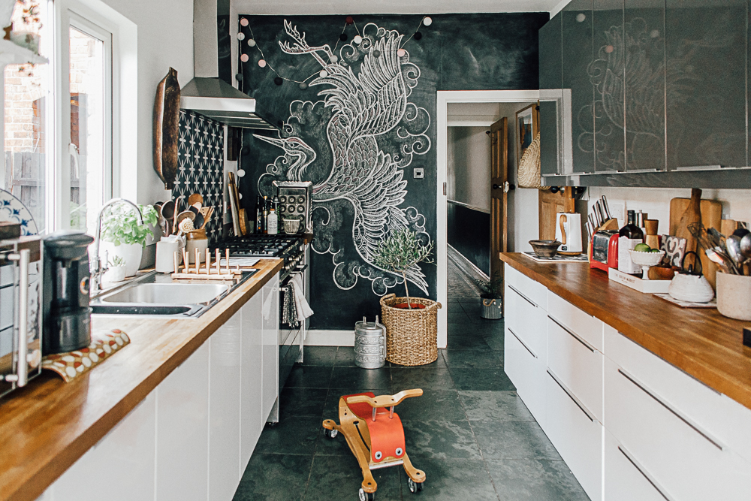
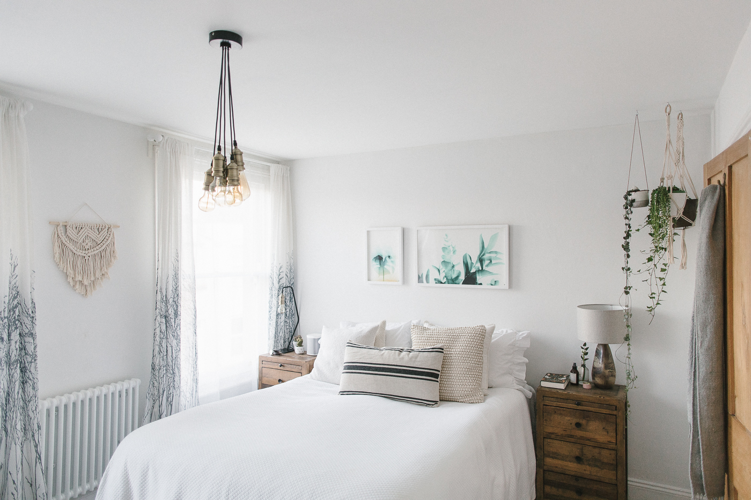
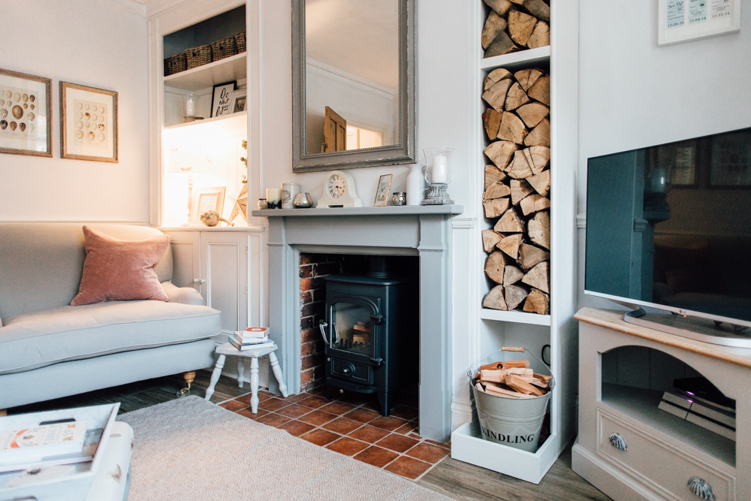
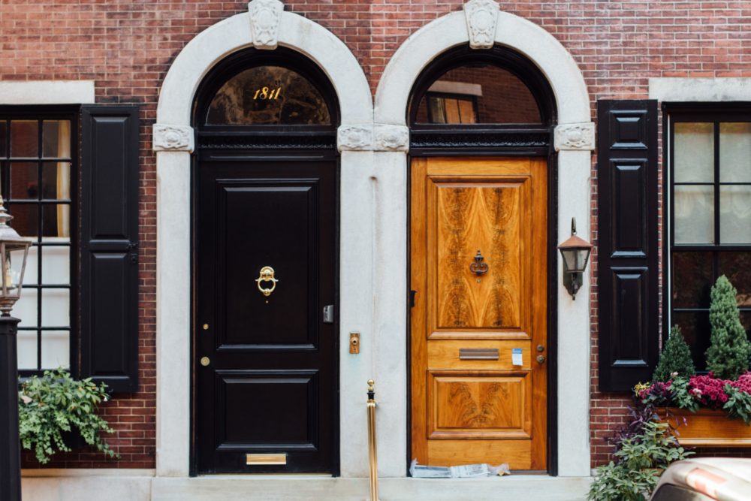
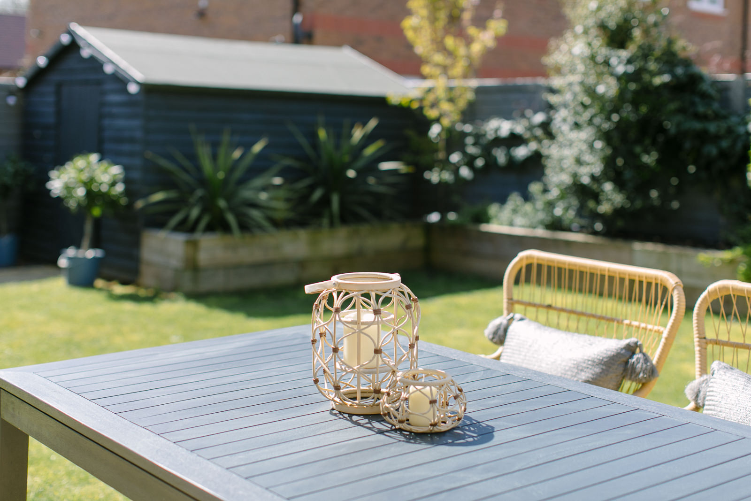
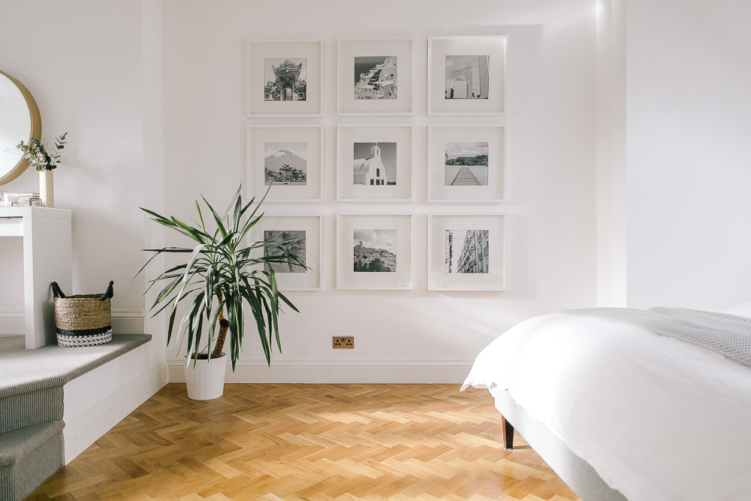
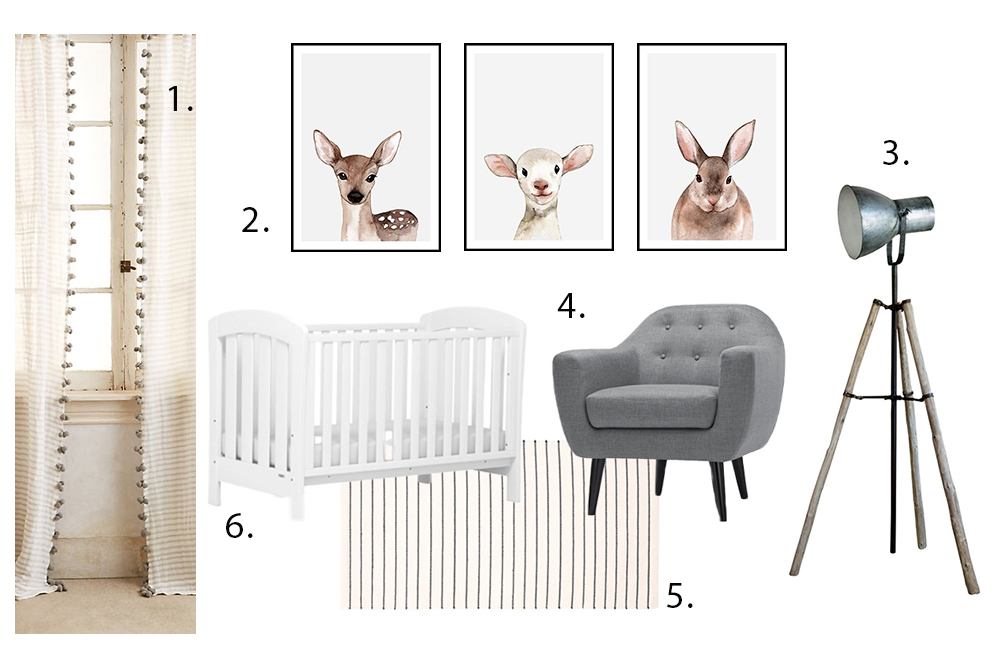
Fabulous advice! Particularly the really precise measuring. I hired a remote independent kitchen designer, so the measuring was all down to me and I completely forgot to mention the fact that we have central heating pipes running down one of the corners. I thought they could just put them in the wall or there would be a gap for them behind the cupboard or something. Would have been fine if my ovens weren’t sitting inside those cupboards! Luckily, it could all be moved over slightly closer to the kitchen door and boxed in to hide the pipes, so you wouldn’t know that it was a mistake now. I was really stressed when I realised what I’d done though and very lucky that I had that leeway.
I also knew that I wanted space to get a bigger table, but our kitchen is quite long and thin. I decided on a built in banquette to make the most of it and had a table made of reclaimed wood to exactly the dimensions I wanted. It adds lovely texture to the kitchen, was cheaper than any off the shelf tables I saw and the only way to get the exact measurements I wanted. I had the wood stained and then lacquered for ease of cleaning with children and I am so, so glad I went for this kind of table. A lot of the other tables I saw were pristine looking or even a veneer. They would have been destroyed by now. My four year old is always spilling things and bashing dents into the table top with his cutlery but you can’t tell because it all blends into the texture of the wood.
And the other thing I love about the kitchen is that we thought about all the extra things we do in here. The built in banquette is made from wall cupboards on legs, then a bit of plywood or worktop over the top covered with foam and fabric. The cupboards are filled with children’s craft supplies as it’s where we use them and they are a little awkward to access so the four year old can’t do any surprise painting 😄 The other thing I considered is that I play a digital piano in the kitchen, so we had the fitters build a housing for it from the side finishing pieces. I had wall cupboards above for holding all the books and music. It means it all blends in with the kitchen and the cupboards protect the music from grease/steam etc. I’m so pleased with all the different functions we managed to fit into an awkward space.
I was basically dreaming about the kitchen for years, imagining all the different configurations and discounting things over time. I think taking the time to do it and mull it over meant we could pinpoint exactly what we wanted.
Jade I would LOVE to see this banquette dining situation you have. It sounds amazing. I’ve always admired images of those on Pinterest. Do you have any pictures on Instagram you could share? (Totally nosey I know). Also great job on the paino. I think it’s important to take your time. We’re definitely not rushing into this one, so I’ll share progress, but it’s going to be intentionally slow.
Sounds like you have everything really well planned! We completed a kitchen renovation last year and whilst we didn’t massively change the layout we did add a whole new section. We were very close to going with Wickes and they kindly came out to measure and design plans free of charge. Whilst debating over price we discovered DIY kitchens and what a revelation that was! We picked an identical (but better quality kitchen) for half the price. Delivered in 3 weeks and not flat pack so would potentially save costs on labour? They have a great website and Instagram page so definitely worth a look 🙂 excited to see the end result! X
Grace they’ve got 9.3/10 on Trustpilot, how have I never heard of this mob until now?! Did you install it yourselves? Or pay for a kitchen fitter? I have so many questions!
Oh, we did a diy kitchen too! It meant we could get a much higher quality kitchen for the money. Solid wood doors, carcasses ready assembled etc. We hired our own fitters and they were impressed with the quality. I can really feel it when I open the drawers and cupboards, they just feel substantial and good in my hands. They do have a showroom if you want to visit but we just used their sample service.
I don’t know how we stumbled across them but I’ve had 3 friends use them now! We fitted ourselves as my husband is quite hands on and my Dad is a retired carpenter so between them they managed to get it done. They are colour matched inside and soft close etc, plenty of options for handles and work tops although I know people who ordered these separately through another company. Like Jade we only used the sample service but the showroom is meant be incredible!
We’re in the process of saving for a new kitchen – the one we have inherited is sooo bad. We’ll be getting rid of the wall cupboards and taking down a wall to let more light in. But thinking about it, how impractical are cupboards that high?! I can’t reach the top shelf and struggle to see what is at the back. I love a pantry cupboard through, and the slim, pull out larders.
Yes! We’ve loaded our pantry cupboard with drawers, does that make it a larder? I’m not sure of the difference. But yeah I think ditching the top cabinets is going to brighten up our space too. And if I’m wrong and we need the storage, I can just add them in at a later date.
All good advice! I spent hours (far too many hours probably, I’m a little obsessive!!!!) figuring out where every tin, spice, cup and glass was going to go. A few things I am extremely pleased about – we put the dishwasher in the island, opposite the drawers with all the plates, mugs (measure your mugs to make sure they fit but a drawer of mugs is wonderful!!! So much easier than a cupboard), and cutlery so unloading is a dream. It is the small things but boy does it make me extraordinarily happy… Also I have a spice drawer 🙂 – basically a drawer with an insert that allows you to lay out all your spices (in alphabetical order if you are ever so slightly OCD…!) and makes those days of scrabbling around in cupboards a thing of the past. If budget allows, I highly highly recommend a hot water tap. We have a Quooker one, the amount of hours I have saved no longer waiting for kettles to boil is incredible, I love it. Someone mentioned to me that you want to aim for at least a metre between cupboards (i.e. one run of cupboards and an island for example) to make sure you have plenty of space to move around. You also need to factor in the aforementioned dishwasher doors/drawer opening space etc if it applies. And also if, like us, you need to keep the washing machine etc in the same room, even if not in the kitchen itself, I recommend getting a foam mat thing for the machine to stand on to absorb some of the vibrations and sound. Good luck with your kitchen renovation Naomi, sounds fun!
Well I clearly need a drawer of mugs now Annie. Good points about appliance opening swings and I suppose cupboard ones too. And that foam mat sounds excellent. Where do you get one of those? Our machine is in the utility room, but still makes a bit of noise on the concrete floor, a mat like that would be great.
And thanks for the well wishes! I’ll definitely keep you all updated, hopefully with pictures too.
Just from the internet! If you search for foam mat for washing machine you will find lots of suppliers for anti-vibration foam mats. You want the thickest you can accommodate (20mm I think is what we went for), it is a rather unattractive black foam mat but it really does help. I mean it isn’t going to make your machine silent, of course, but it definitely reduces the noise considerably.
On it! Thank you xo
Hi,
This is not entirely kitchen related but it is interiors related. If it is not a too cheeky question please may you post the panetone shade of your brand colours. Only i have recently purchased my first house with my other half. We are lucky enough that the kitchen was recently redone (so we can live with it for a little while). However, we have a second hand kitchen table in need of revamping and that shade would work perfectly, as we have moved into a converted chapel with stained glass windows and i think it would match.
Thanks!
Butting in here as I saw your post… This probably doesn’t help much but I understand colours look different on different screens so having the exact colour may not result in an exact match. Having said that, I would say it looks a bit like “Tempest” from Fired Earth. Have you ordered colour cards from the big paint companies (Farrow and Ball, Fired Earth, Paint and Paper Library, Little Greene etc)? They are complimentary, and then when you find a good colour I assume you could just get a sample pot for the amount you need? Annie Sloan also does paint cards if you want to try her chalk paint for furniture painting. Or of course just head to B&Q etc for some Dulux or other brands 🙂
Hey Amelia! Delighted we could inspire you, even if it’s in an unintentional way! I don’t have the pantone colour but the hex colour code is #50626B. Hopefully that can help. As Annie said, screen colours can differ from real life colours, so be sure you get a sample or at very least just compare it with a few other paint company options before investing in the final colour. Valspar do an incredibly close colour to our branding called Hampton Surf. Good luck in your hunt!
Oh our graphic designed Becky has just magically appeared with a Pantone colour for you Amelia. The closest is Pantone 431C.
Thank you so much!
I used to work for a print company so am well aware of the difference in screen colour verses actual. Many a day has spent explaining to customers why their artwork looks completely different when printed! 🙄but if i have the pantone i can at least go sideways on tints and tones. Definitely going to grab a sample pot before a full run because paint is so expensive, and i have to convince the boyfriend that we don’t need to paint everything white, only the walls!
Good luck with the kitchen, sounds like it will be stunning, both in both looks and organisation!
sorry no need for the double both, you can see why i left print to work for a distillery, i can’t proof read for toffee! 😂
You work in a distillery now?! Ah the dream.
One thing my parents did 20 odd years ago when they got their kitchen was to fit the wall cabinets right up to the ceiling- i remember my mum always said it was the best thing they did as the tops of wall cabinets are just useless dust shelves if they dont go to the ceiling
We designed a kitchen for our last home and i took my mums advice despite us having a victorian place with super high ceilings. We just stored stuff we only occasionally used up there (baking stuff mainly) yes we had to get a ladder out to reach them but way better than imagining the sticky grime that’d be up there otherwise!
We cant afford to redesign the kitchen in our current house, and cant see us touching it for a decade minimum so we’re about to do a few essentials like replace the worktops and paint the tiles, the current design is functional just not my taste, but we have tall ceilings here too and even though I’m far from a clean freak the thought of all the dust on top of the wall cabinets makes me feel a bit gross!
Rachel I made chocolate banana bread last night and when I went to get the cake tin down from on top of the cabinets it was well greasy and gross. And I swear it hasn’t been up there for more than a month, so I’m with you! The tall pantry cupboards we’re having built will hopefully go alllll the way up.
Less cleaning is always a winner for me! Didnt realise how minging our top cabinets were til our cat jumped up there and jumped down with greasy paw marks, gross!
Very timely post – just in the process of thinking about the design and layout of our new kitchen! We’re also now having any wall units but one thing I can’t get my head around is where glasses and cups will go… I feel I’ve been preconditioned to reach up above the kettle.for them! What are you planning on doing for these? I also have a toddler and newborn twins to think about 😳 thanks guys!
Kirsty I think cupboard locks are going to be your friend! Ha!
As for cups etc, our design has ended up being about 70% drawers with a few cabinets to break up the look. I find drawers much more practical. And following Annie’s advice up above, I will definitely be having a mug drawer! Glasses though, I think will be in one of the cabinets near the sink.
Ooh I love a pan drawer… Hadn’t even considered that for cups etc
And yep… Super strong cupboard locks – the toddler has broken most of the current ones – they won’t have a chance with two boys going at them in a year’s time!
We redid our kitchen last year and are pretty pleased with it – you spend so much time in the kitchen so making sure it works for you is super important! The two things I would mention would be –
Plug points: get the ones with the USB plugins, sooo useful. And
Lighting: this is the one area I think we neglected – we just kept the original spotlights we had which, actually, totally do not work in the new space. We made it a bit better by getting under cabinet lighting etc but it’s still not great (the location of the spotlights cast shadows that annoy me).
Wish I had these posts before!xx
Just emailed our electrician saying USB sockets, USB sockets!
Yes to USB sockets Kate! I’m thinking of creating a little hidden ‘charging station’ with these in one of the cupboards. We already have one fitted in the kitchen corner and it’s very highly used.
These are some amazing advice! Thanks a lot for sharing <3.
Hi Naomi, just wondering if you have any updates on your kitchen? I’m guessing not due to lockdown but we’re just starting to plan ours so these posts are really helpful. Also, do you know where the image in the header is from? The island is exactly what I’m looking for and I feel like it was part of a home tour on RMS but I can’t find it for the life of me! Thanks, Laura