Claire from The Green Eyed Girl is a girl after my own heart. Firstly, she lives in Moseley village, a leafy artsy suburb of Birmingham which I fell in love with when I moved there after university. And secondly, her home is a stunner. We’ve previously featured her kitchen and today Claire’s showing us around her utility room.
We moved in to our Edwardian semi in 2012. It is in quirky Moseley village just outside Birmingham City Centre and the house had SO much potential but definitely what you would call a project. We love period homes, especially the big rooms and high ceilings and this house had those features in abundance.
We undertook the big renovation works quite quickly after moving in, including knocking down and rebuilding an existing extension to create our kitchen/dining/living space as well as rewiring, re-plumbing and re-plastering the whole house. We painted, carpeted and furnished to a minimum and then slowed down process somewhat. We took a complete break in house projects for a while to save for our wedding and get married, but in the last 12 months we have picked it up a notch again, basically going back over what we had created and giving it some oomph!
The utility has been one of the spaces to get zshushed. It is perhaps one of the most underrated rooms in the house as it is so useful – I absolutely love being able to shut a door on the unfolded pile of clothes and forget about it for another day!
Our initial spurt of renovation saw the room be given a new lease of life. It was pretty much a lean to attached to the house, with a leaking roof and decrepit cupboards. We used it as a temporary kitchen for a while when our new kitchen was being fitted and then it was plastered, given a new roof and we put a new water tank and boiler in there. We fitted it out with some cheap as chips white cupboards and metro tiles but elevated the look with a Belfast sink and oak worktops. Because it was such a small space it was affordable to do so.
It was painted a meh green/grey colour and we left the existing, crumbly quarry tiles and abandoned it for a number of years. It was perfectly respectable and functional but I knew it had more to give us!
I decided to give it a facelift and embrace my brave side by painting it Farrow and Ball Downpipe. Mainly because I really wanted to experiment with dark paints and this was the smallest room in the house to do so! I LOVED it and was so glad that I took the chance. Then, I knew it needed a new floor and went for the same patterned tile that we had put down in the porch which are Waverley from Fired Earth.
I have styled the room up with some really pretty and useful items from Lisa Valentine home, pictures from Desenio and a blind at the window. I have added in some more oak accents to make sure the mainly monochrome room doesn’t feel too cold.
We also replaced a PVC door leading in to the garage with a beautiful wooden door (I have a thing for wooden doors and windows) which we have painted white to keep it bright and airy. I have put film on the glass panels so the light can still come in but I don’t need to look straight in to the garage!
The room really has been transformed and just goes to show that you can create a real impact even in the smallest of spaces. In fact, it has really made the space feel much bigger and spacious and I love going in there … I can’t say it has made me do more washing though!

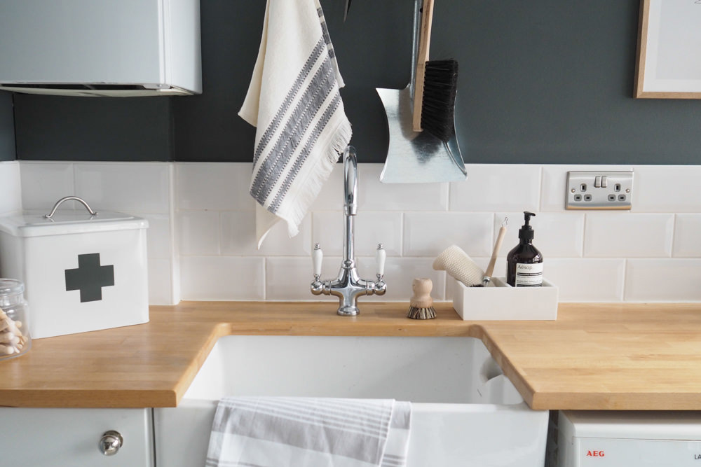

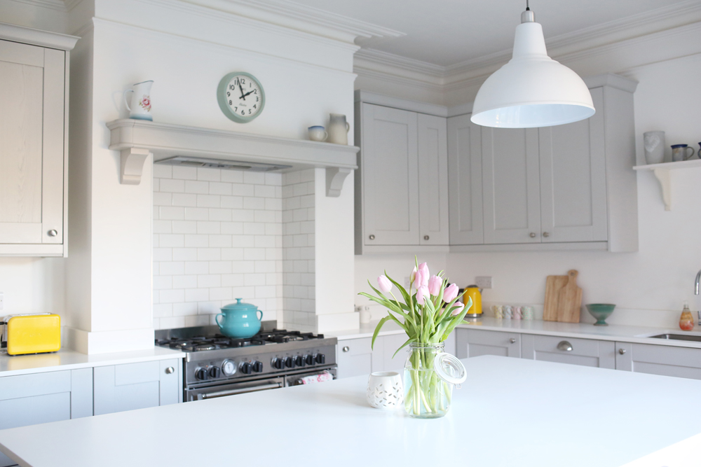
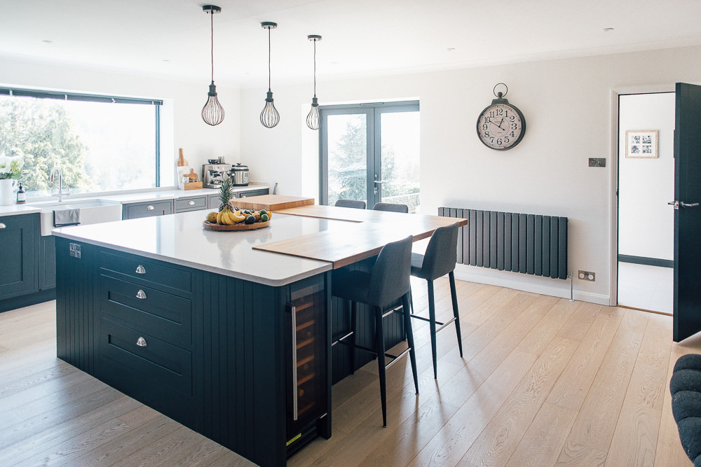
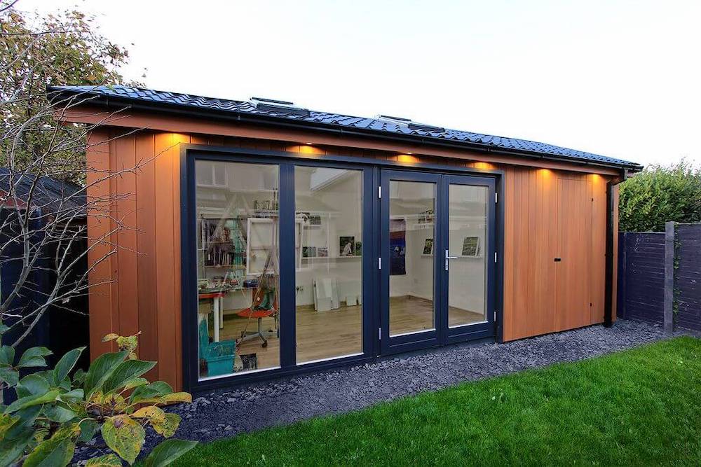
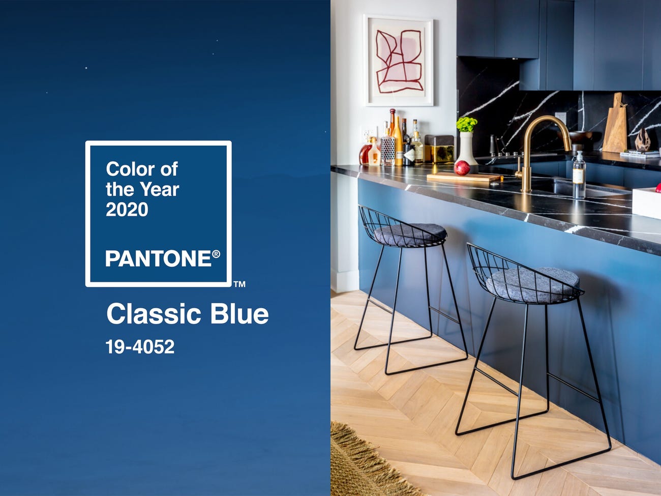
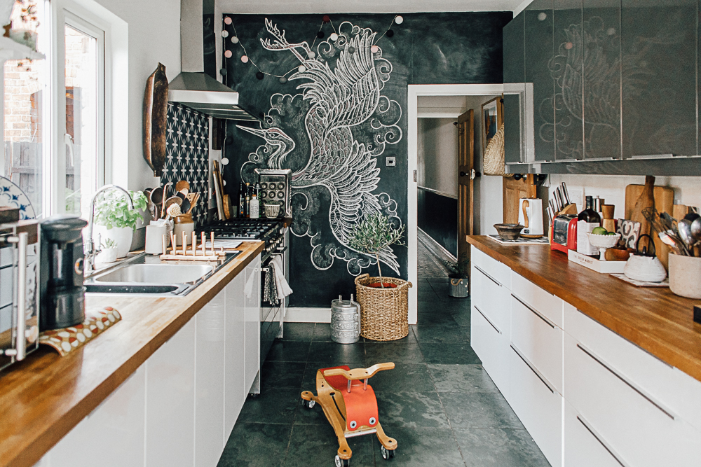
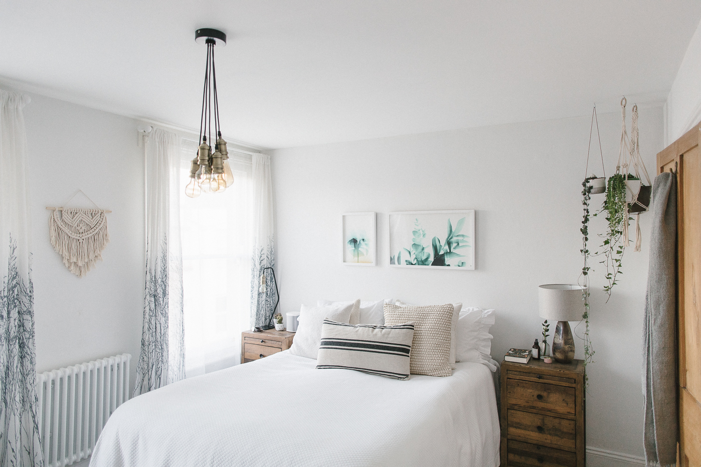
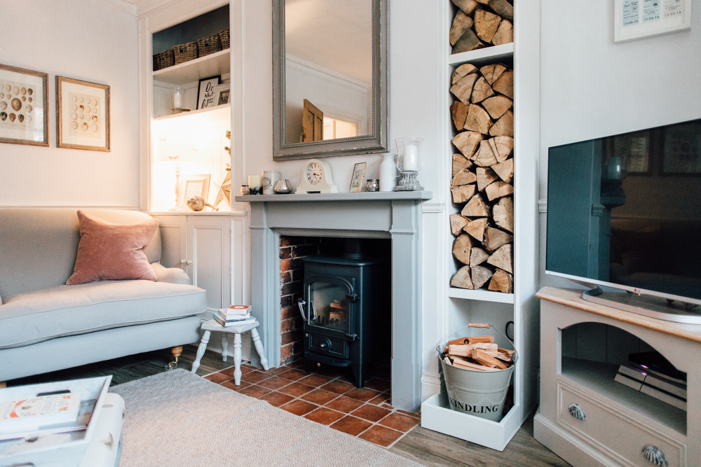
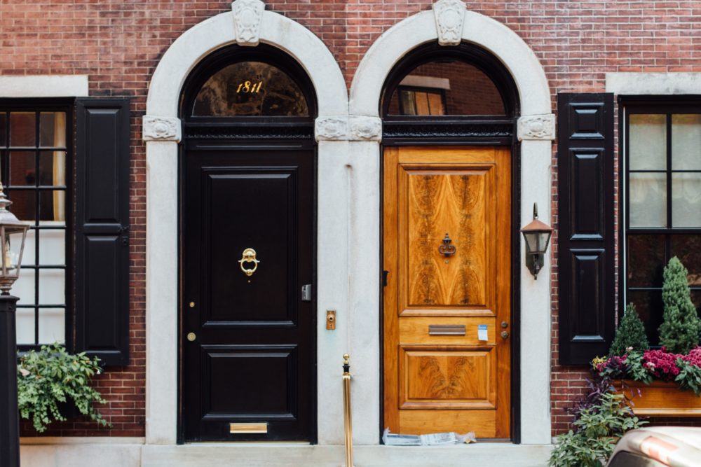
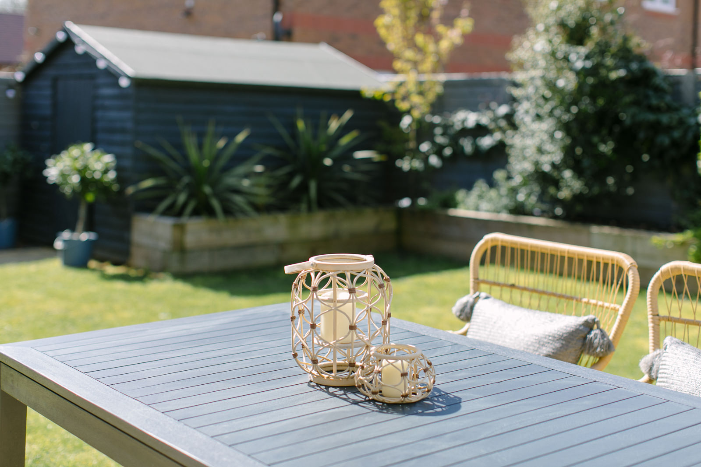
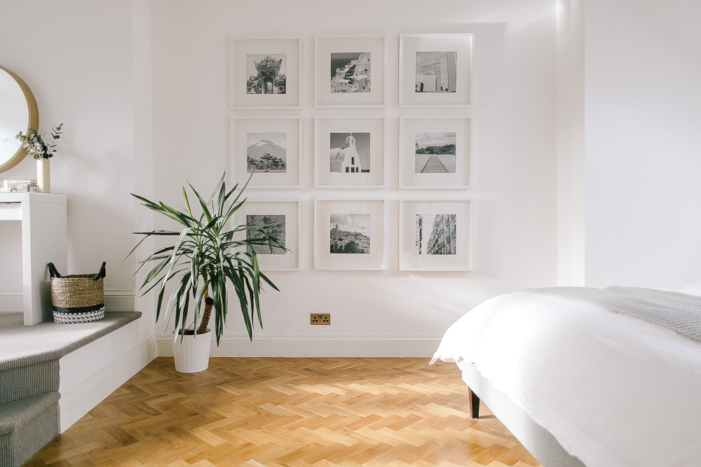
Love Claire’s utility room, even though the walls are dark, it’s so bright, just off to buy the first aid tin! I also used our utility room as a kitchen, makes you appreciate it even more, when you can revert it back to the original use. One thing I did, if you have room, I made the cupboards 700mm deep, to allow me to have doors on, to hide everything, even a spare fridge freezer behind a tall larder style door, you just buy breakfast bar worktops that are wider. If you haven’t seen Claire’s kitchen, check it out, it’s amazing!
This is a fab tip Eileen x
Thank you so much Eileen and such a good idea re the deep cupboards! Saving that one up in case we move house! Claire xx
Absolutely beautiful. Those tiles are incredible. We are about to start renovating our utility room and this is such inspiration!
Thank you so much! Aren’t the tiles just something! We have them in our porch too and I couldn’t resist using them again! xx
Love this room! Until we had our house extended & added a utility room I never really understood the need for one! I love it, from somewhere for the wet & muddy dogs to dry off to hiding washing I can’t be bothered to sort out!! Plus it was a brilliant place to store all the baby stuff that takes up worktop space, like a huge electrical steriliser.
Really odd question Claire but I love the white caddy by the sink, can I ask where it’s from?
Haha not an odd question at all – a few people have asked! It was from Homesense – but in the bathroom section. I searched for ages trying to find something to keep all the stuff together and tidy and this was the best I found!
Claire xx
Love this. The floor tiles are amazing! Sadly our utility room is farm supply central (a million dirty wellies, waterproofs, cow medicine etc) so it would never look this good!
Don’t worry, mine doesn’t normally look like this either!! Claire xx
Claire, this sounds like a really stupid question but have been wondering recently as we are thinking of redoing our flooring in kitchen and utility- when you retiled the floor you didn’t have to take the wall units out did you? You just took out the original floors and then tiled around the units? Thanks!
Hi there! We took off the kickboards of the cupboards and went under there and then cut the kickboards down a little to fit back in. When we did our kitchen from scratch we tiled the whole floor area and then put the cabinets on top = so I think it can be done either way x