I know you won’t believe me at first glance, but today’s house used to be a dilapidated bungalow. Interior Designer Kelly and her husband Phil have reconfigured and renovated their 1930s house to create a sophisticated family for their two sons and sausage dog, Brooke.
The Background
Having lived in our previous house for over 10 years we had decorated it many times and made all the renovations and alterations possible. We purchased the house as a couple and went on to have two noisy boys, we all happily squeezed in to our home that we shared with our sausage dog.
So, the search began, we wanted to stay in the area, we needed more space and wanted a larger garden, the budget was limited, we fancied a project (like so many other people) so properties were sold as quickly as they were coming on to the market. We decided to sell our home and if necessary rent so we were ready to pounce when that perfect property came up for sale.
We were lucky and didn’t have to wait that long and we sold our home within days but went through the usual stresses of selling a house, the first buyer dropped out and luckily (again) we sold it within another few days which went smoothly.
The project that we had been waiting for seemed to arrive at the right time, in the place, at the right time, and within budget – this was meant to be!
The first viewing there were no keys for the front door so using a ladder (and the owners consent obviously) we were climbing over the garden wall to use the back door as we were so keen to be the first to view the property.
Within minute of being in the property we made and offer which was accepted – hooray!
The Property
We fell in love with a one bed roomed bungalow that was riddled with dry root and damp and had been left to deteriorate for years. Built in the 1930’s the bungalow was double fronted with windows that wouldn’t look out of place on a old pub. The floors bowed from the root, the ceilings were black and you could push your fingers into the wet brickwork.
We were taking on a project that meant we had nowhere to live for approximately a year. My wonderful parents give us their house while the work was taking place!
The planning permission was granted for a three bedroomed house, we were extending in to the loft to provide the boys with a bedroom each and a bathroom to share while we going to sleep downstairs. The ground floor also had a living room, kitchen/diner, utility, bathroom and WC.
The first thing that w had to do was excavate the floors to pour a concrete slab to remove the dry root from the floorboards, the benefit being we could install under floor heating!
At one point the only part of the existing property that was left standing was three of the exterior walls. I loved the building process, there were so many decisions that we needed to make quickly and every night (at my mum’s house) we’d discuss ‘the house’, we’d often discuss ‘the house’ in bed, over breakfast, in the car, at work… We discussed the house round in circles, we really wanted to get it right.A year later we were in the finished building and over the moon with the results.
The new house quickly became our home, when some family came to visit I overheard our youngest son say “yeah, they don’t really bother us up here, we have our own space which is cool” which I found very funny. The one thing we knew we wanted was an open staircase opposite the front door so your eye can still see through the house in to the garden, the staircase was made from steel and cherry wall stairs.
On the ground floor our bedroom is simple and calm, plain and relaxing, heavy lined curtains that offers complete black out which I love. We have an en suite which has square white tiles and black hexagon floor tiles, black fittings and a large shower.
We built an extension which now is the home for the kitchen and dining room that suits everyday breakfasts at the breakfast bar, hosts family Christmas dinners and suppers with friends – it’s a great space that we spend so much time in and is the perfect size because ‘parties always end up in the kitchen’!
We have used crackle glazed metro tiles, exposed galvanised conduit and had concrete worktops made, it’s industrial but homely. We have added a pop of yellow to lift the industrial look. {Update} The tiles on the island are from Fired Earth.
The living room is dark and comfortable, the prefect place to all lie on the sofa and watch films in front of the log burner.
We have now been in the property for two years, we’ve made a few tweaks, got lots of ideas to add in the future so this family home will evolve with us as we grow older. Looking back on the experience we only have positive memories (we’ve forgotten the stresses and discussions about ‘the house’) – we love our home!


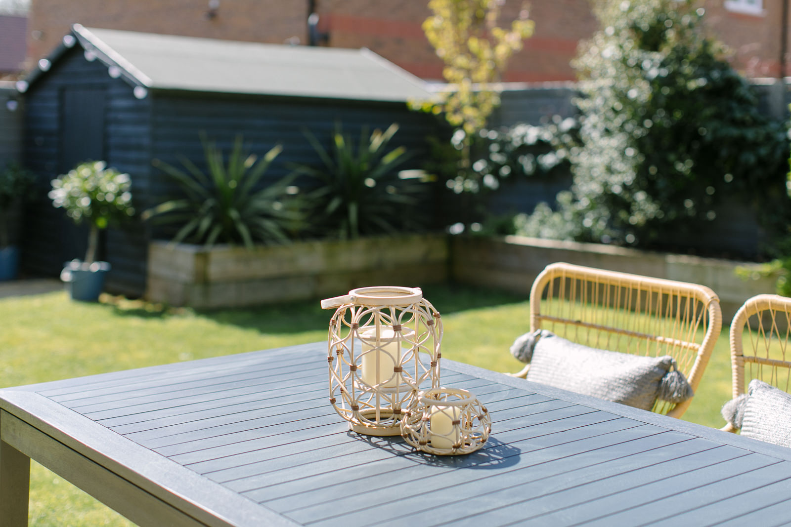
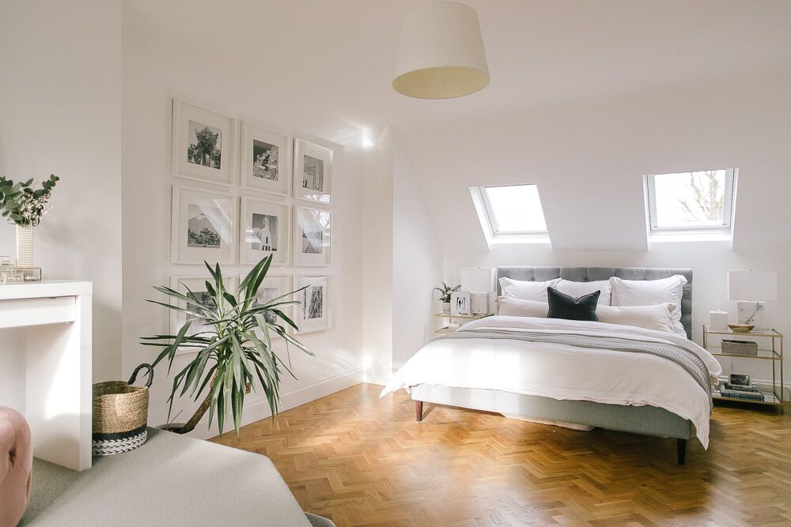
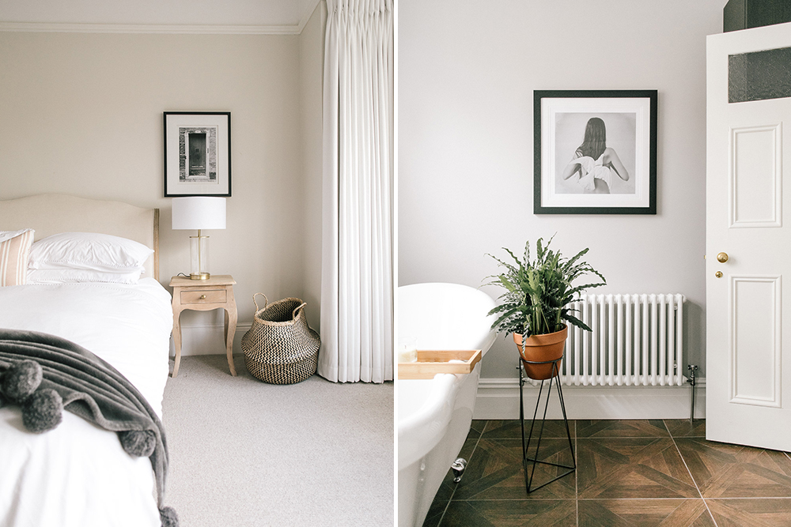

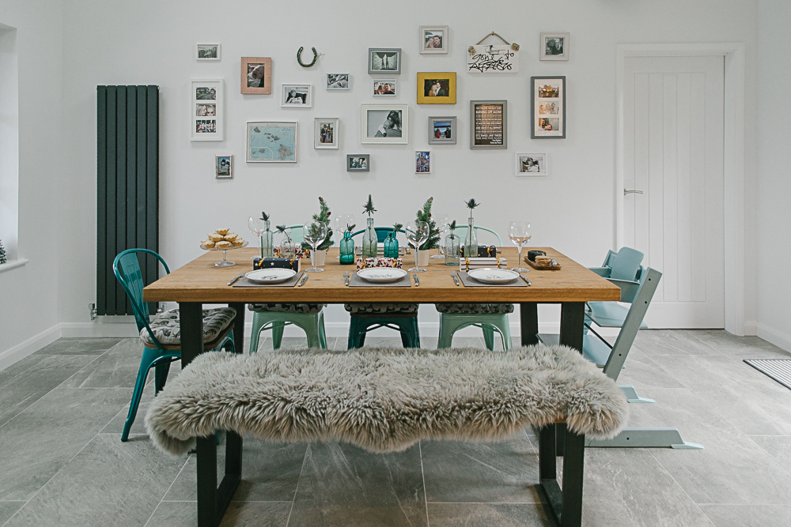
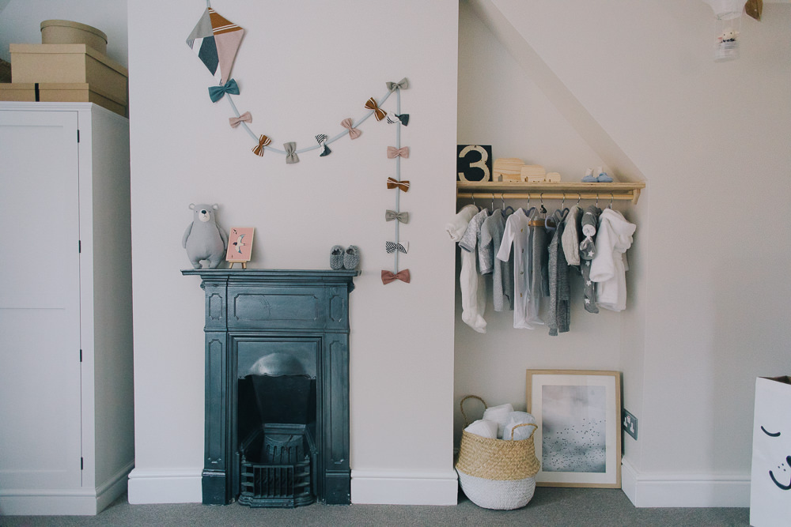
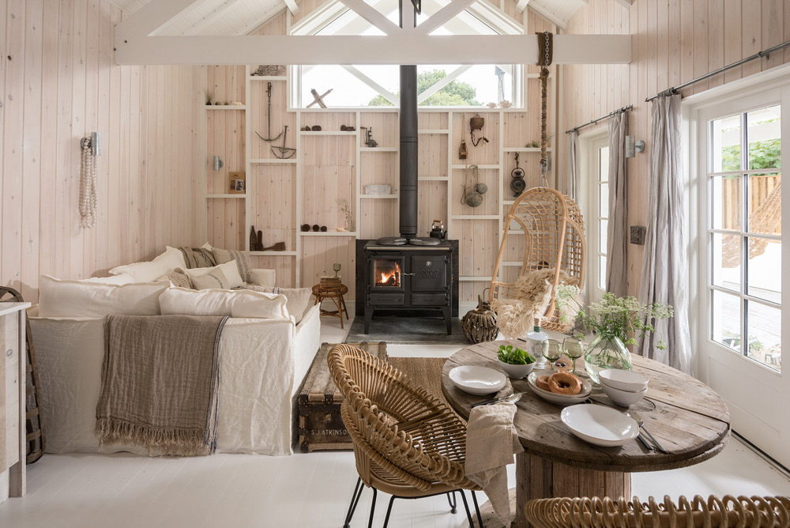
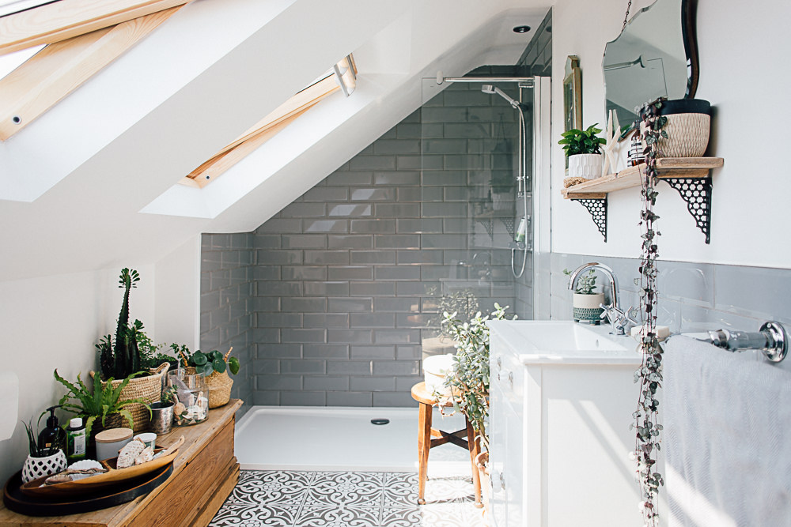
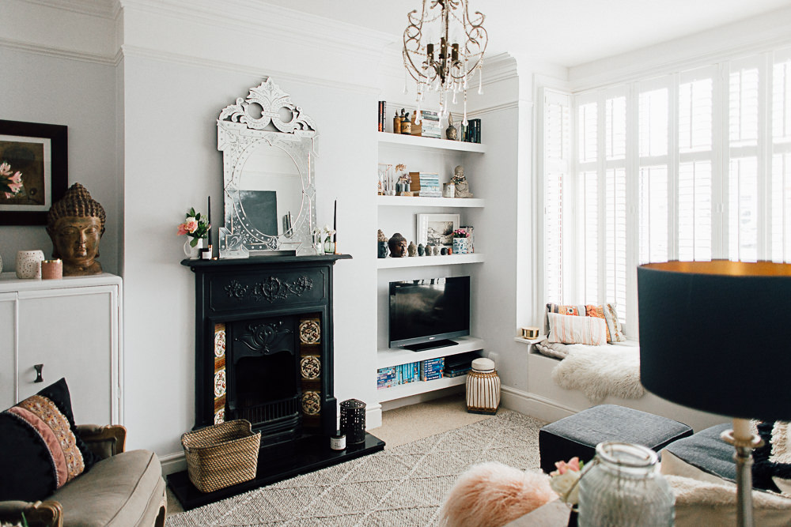
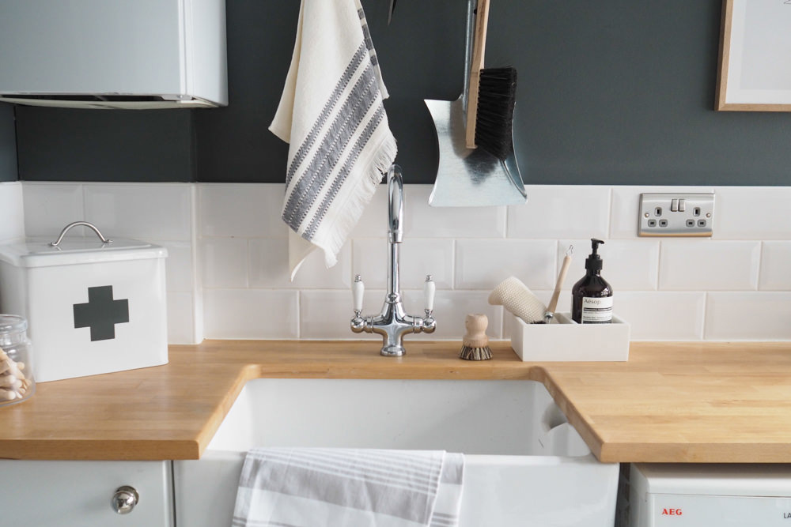
Love it! Very cool
Isn’t it Kate? Very stylish indeed.
Ah so interesting! We are currently revamping (well, rebuilding really but can’t bare to admit it!) our 1950s bungalow. Lots of similar ideas and lots of others to steal!!
Good luck Ali. Sounds like a big job (rebuild?!) but it will be amazing!
Hi, love the website – first time to comment. Great house too. We also recently renovated a bungalow but still lots of finishing details to add (like paint!). Wondering where the hall console is from if anyone knows – it looks quite narrow perfect for our spacce
It looks very similar to an Ikea shoe storage console we used to own…I cant remember the name sorry. But my sister recently bought one from Habitat that was narrow.
Hi Tara, thanks for commenting.
I’ll ask Kelly and get back to you as soon as I can x
Hi Tara, would you believe its a storage box turned on its side with legs added! Great idea x
Thanks Lauren, great idea. I’ll have to think outside the box! Beautiful home thanks for sharing. The staircase is amazing. Love yellow and greys too.
Thanks for reply Ali
[…] via rockmystyle.co.uk […]
Love the barstools at the kitchen island! Where did you get them?
What an amazing renovation!
[…] waterfall edge countertop, as seen in a kitchen from Rock My Style. Both the subway tile and the patterned tile on this island complement the concrete really well — […]
Lauren, love the worktop and patterned tiles on the island. Where are both from? It’s my dream kitchen!
” Please share the resource for those beautiful patterned tiles.
Hi Vickie, we’ll try to get in touch with the home owner to find out.
Hi everyone, the tiles are from Fired Earth.
[…] island with elegant floral ceramic tiles. (Image credit: Rock My Style) An elegant kitchen space with all concrete island. (Image credit: Design […]
Yes need the tile from the island!
Would love an update on this! Where is the kitchen from? More pics of the living room! Love it!
[…] A few home tours to peruse instead of being productive during nap-time: 1, 2, 3. You’re […]
[…] and love when they are combined with modern textures like concrete as seen in this image from rockmystyle.co.uk. I would 100% feature a tile like this in my living space now. My favourite options for a […]
Lauren,
Love, LOVE this post! I have been trying to find your mango wood stools ever since I originally saw them. Could you please tell me where they are from? The only ones I could find are $400, and my husband just about fainted when he saw them.
Thank you!
Ava
[…] Rock My Style. 3. Style at Home. 2. Apartment Therapy. 4. WB Builders. 5. Stadshem. 6. Kif Kef. 7. Decor Xtra. 8. […]
I am loving all your stuff. Curious if you’d share the dark gray/black wall in the 1930’s bungalow. I’d be grateful
[…] Via Image Via Image Via Image Via Image Via Image Via Image […]
[…] Image source […]
[…] Rock My Style| image 1: Blake’s London | image 2: Apartment Therapy| image 3: Live Like You by Jill […]
[…] Rock my Style […]
We are just about to embark on a very similar project. Just have the small issue of getting together finances and planning. Very similar layout to yours… I know this is very personal question however, are you able to provide approx costs of the whole project. We are very limited on budget and gave in region of 110k and I wonder whether this totally out…?!?!? We have booked builders for quotes but always interesting to know from others who have actually been through it. We keep on getting differing opinions some very scarey! I just wondered if you might be able to help and also give us heads up on any issues you had….? Did you have to sure up foundations for bedrooms etc..? Did you go over your original budget? Thanks in advance.
[…] Here you can how some beautiful Encaustic Tiles were used to bring color and pattern to a room with lots of white and light colors going on. (via) […]
I love the lighting over the kitchen island! Where are those grey hanging lights from?
[…] sources: left | right sources: left | right Which inspiration tile do you like best? The first one is actually my […]
[…] Console table | Interiors | A 1930s bungalow with a bed for a modern family with three beds rockmystyle.de … […]
[…] Kitchen Interior | A One Bed 1930’s Bungalow Renovation To A Modern Family Three Bed Home | rockmystyle.co.uk… […]
[…] Konsolentisch | Innenräume | Ein 1930er Bungalow mit einem Bett für eine moderne Familie mit drei Betten | rockmystyle.de … […]
[…] Konsolentisch | Innenräume | Ein 1930er Bungalow mit einem Bett für eine moderne Familie mit drei Betten | rockmystyle.de … […]
[…] Konsolentisch | Innenräume | Ein 1930er Bungalow mit einem Bett für eine moderne Familie mit drei Betten | rockmystyle.de … […]
[…] Konsolentisch | Innenräume | Ein 1930er Bungalow mit einem Bett für eine moderne Familie mit drei Betten | rockmystyle.de … […]
[…] This sophisticated bungalow renovation is filled with wonderful space-saving ideas and inspiration for the interior. See more here rockmystyle.de … […]
[…] Konsolentisch | Innenräume | Ein 1930er Bungalow mit einem Bett für eine moderne Familie mit drei Betten | rockmystyle.de … […]
[…] Orla Keily Küchengeräte | Kochstube Interieur | Mausgrau & Kadmiumgelb | Ein 1930er Bungalow mit einem Ruhelager für jedes eine moderne Familie mit drei Legen | rockmystyle.de … […]
[…] Konsolentisch | Innenräume | Ein 1930er Bungalow mit einem Bett für eine moderne Familie mit drei Betten | rockmystyle.de … […]
[…] some great inspiration photos! sources: left | right sources: left | right sources: left | right Which inspiration photo do you like best? The island is a relatively small space to […]
[…] Konsolentisch | Innenräume | Ein 1930er Bungalow mit einem Bett für eine moderne Familie mit drei Betten | rockmystyle.de … […]
[…] Konsolentisch | Innenräume | Ein 1930er Bungalow mit einem Bett für eine moderne Familie mit drei Betten | rockmystyle.de … […]
[…] Console table | Interiors | A 1930s bungalow with a bed for a modern family with three beds rockmystyle.de … […]
[…] Orla Keily Kitchen Appliances | Kitchen interior | Gray & Yellow | A 1930s bungalow with a bed for a modern family with three beds rockmystyle.de … […]
[…] Konsolentisch | Innenräume | Ein Bett 1930 Bungalow Renovierung zu einem modernen Familienhaus mit drei Betten | rockmystyle.co.uk … […]
[…] Küche innenraum | Ein Bett 1930 Bungalow Renovierung zu einem modernen Familienhaus mit drei Betten | rockmystyle.co.uk … […]
[…] Console Table | Interiors | A One Bed 1930’s Bungalow Renovation To A Modern Family Three Bed Home | rockmystyle.co.uk… […]
[…] Console Table | Interiors | A One Bed 1930’s Bungalow Renovation To A Modern Family Three Bed Home | rockmystyle.co.uk… […]
[…] Console Table | Interiors | A One Bed 1930’s Bungalow Renovation To A Modern Family Three Bed Home | rockmystyle.co.uk… […]
[…] Console Table | Interiors | A One Bed 1930’s Bungalow Renovation To A Modern Family Three Bed Home | rockmystyle.co.uk… […]
[…] Grey & Yellow | A One Bed 1930’s Bungalow Renovation To A Modern Family Three Bed Home | rockmystyle.co.uk… #kitchen #kitcheninterior […]
Can you please tell me where the sideboard comes from? Many thanks