After the glorious weather we’ve been lucky enough to experience this weekend it seems very apt to share this home tour or rather ‘garden tour’ of Hannah’s beautiful summerhouse. I’ve been itching to share this beautiful Summerhouse for a few weeks now having spotted glimpses of the space in all its glory over on Hannah’s Instagram account nearly a year ago now.
Imagine my delight then when she agreed to my request to share the exquisitely styled room with our readers complete with all the details such as paint colours and nifty design tricks. If the response to our sneaky peek on our Instagram feed was anything to go by yesterday then I know you’re going to adore it too. Over to you Hannah…
We’ve lived in our house for ten years now and one of the first things we did in the garden when we moved in was to build a seating area at the far end. It’s a North West facing garden so the end gets the most sun.
It was built out of new oak railway sleepers and for a number of years it was great. Unfortunately over time, the sleepers rotted and it became a bit treacherous to walk on; we had to put plant pots over the holes to stop people falling down them.
As we already hire our house out as a photographic location and more so because we had a 4 year old and I was pregnant with our second, we decided better to be safe than sorry and to take it all up and replace it with something that we could not only use ourselves but use as an extension to the house.
After looking at our options and knowing that I didn’t want an ‘off-the-shelf’ summerhouse, I designed something that would work within permitted development and look good too. We live in a Victorian house so we could either have gone for something very contemporary to really contrast the style of the house, or something that was more in keeping with the surroundings and that had a bit more character, which is the style we ultimately chose.
After sketching some ideas and making up a few quick models it didn’t take long to settle on the design. Playing a little bit with scale, it looks much bigger on the outside than it is on the inside, even though it’s still 20sqm.
We had a carpenter make it, which was great as there were a few changes that I made along the way and he was really open minded about finishes and different ideas, for example, the door height isn’t standard. In fact, it’s only just high enough for me to talk through without ducking (everyone else I know, without fail, has to duck!). This was a deliberate decision as I wanted the building to appear taller than it really was and with the permitted development restrictions and the style of the building, this was the only way we could achieve it.
The summerhouse has a white stained wooden floor made from pine boards stained with Manns white wood stain and clear varnished. Each wall on the inside, painted in Little Greene’s French Grey, is different to allow a range of backdrops for photo shoots. The interior woodwork is also painted in Little Greene’s French Grey Dark. We opted for Farrow and Ball’s Off Black for the exterior of the Summerhouse accessorising it with some lights from Garden Trading.
The interior lights are made up of components from Creative Cables and William and Watson. The summerhouse also has a beautiful douglas fir table and an original Ercol chair and footstool that belonged to my dad. It has wonderful light and has already hosted a number of shoots.
We love it and the children do too. We even spent the evening out there for fireworks night, watching the fireworks from the windows and eating pizza. This coming summer will be the first time we’ll have been able to use it properly ourselves. I see us using it a lot during the holidays when the children will have the pool out and we can take shelter from the sun in there and just chill out.
Isn’t it absolutely stunning! Hannah’s beautiful design and styling has given me the much needed nudge to get my very own garden getaway designed and constructed asap to try to make the most of the summer sun this year. The dreamy simplicity of her summerhouse proves that you don’t have to go overboard on the interiors front to create a wonderful and functional space that will bring lots of happy memories for years to come. I for one am absolutely in love with it…

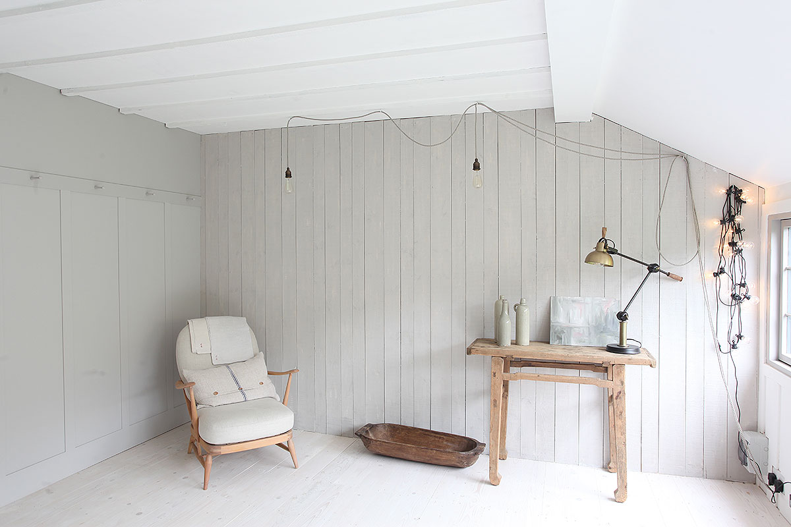

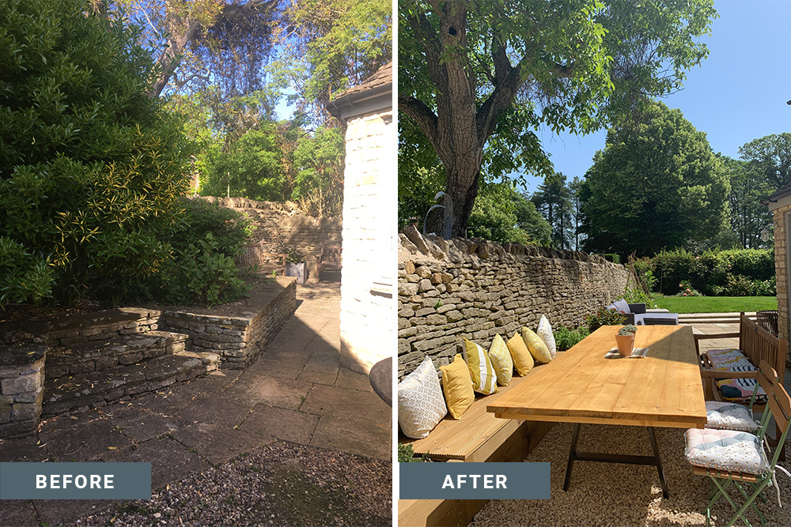
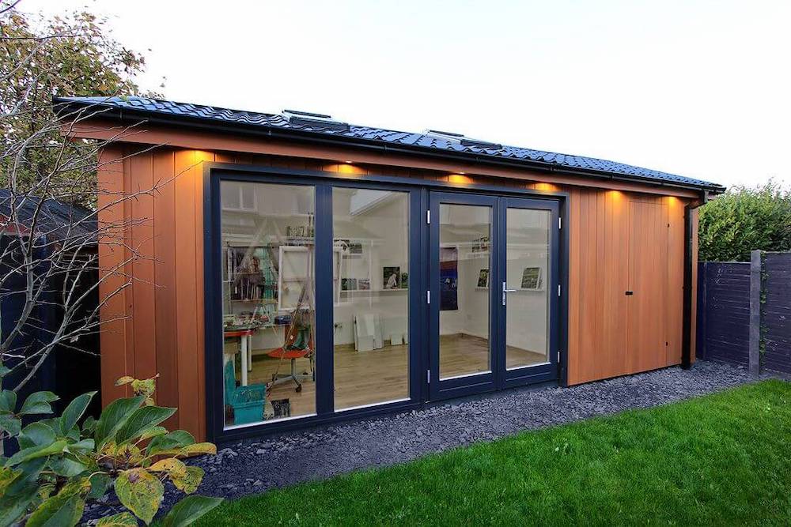
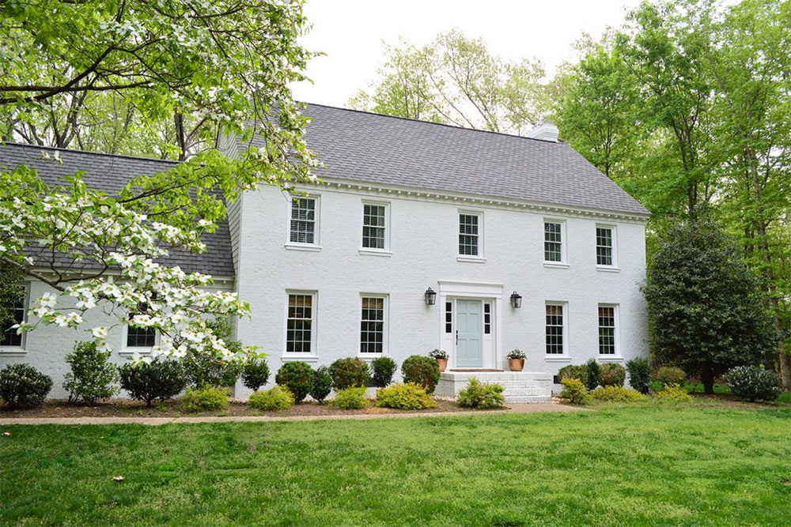
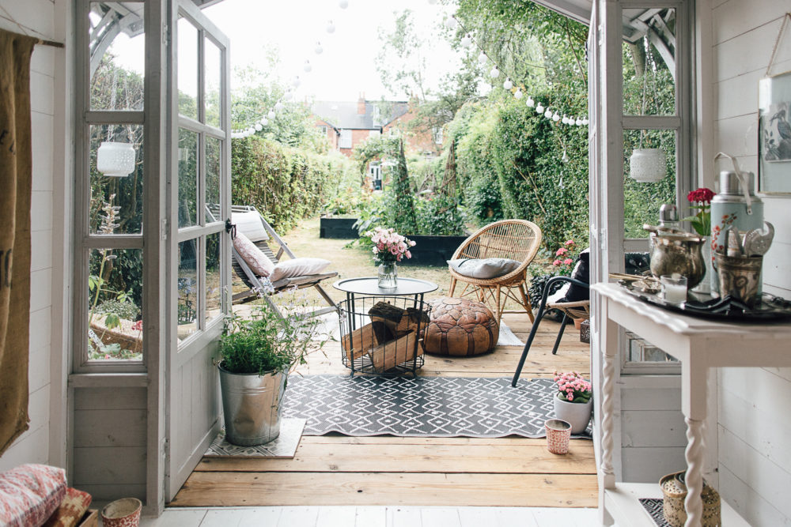
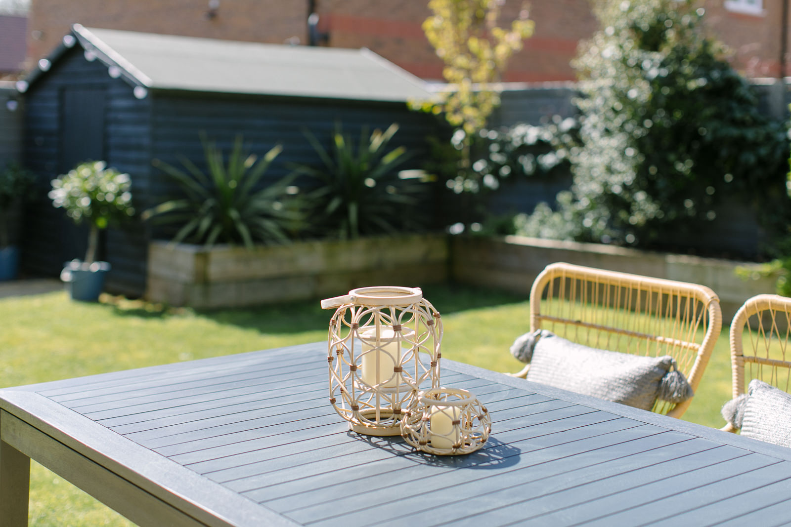
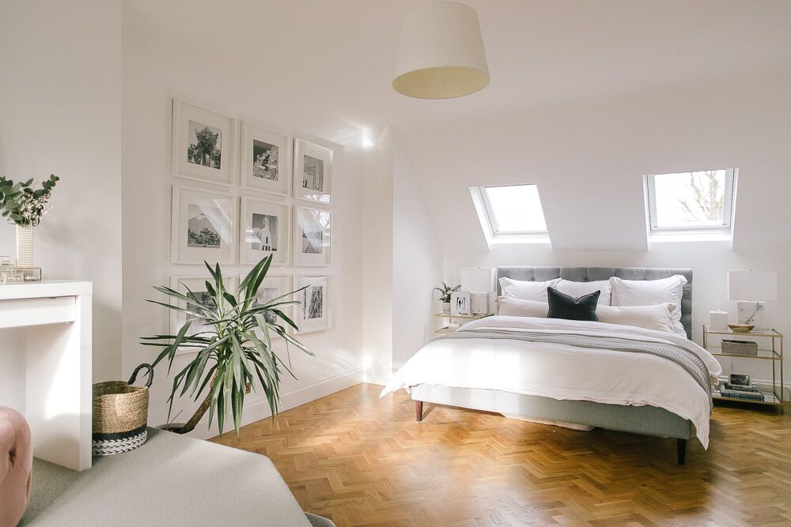
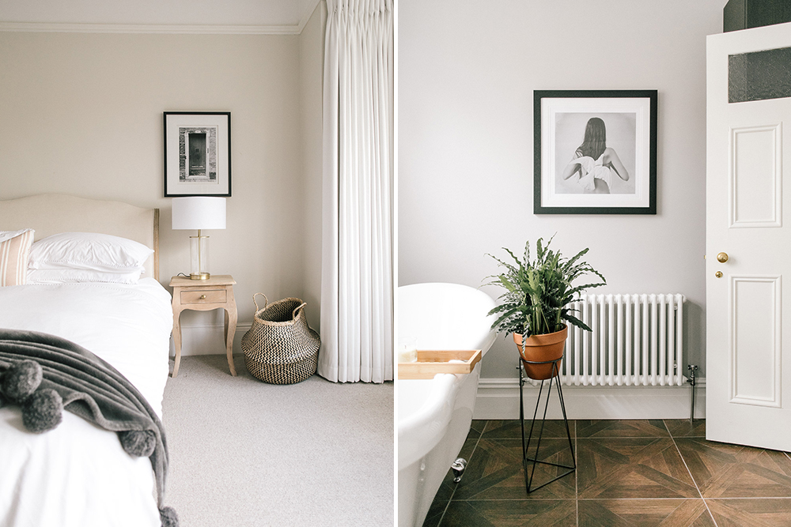


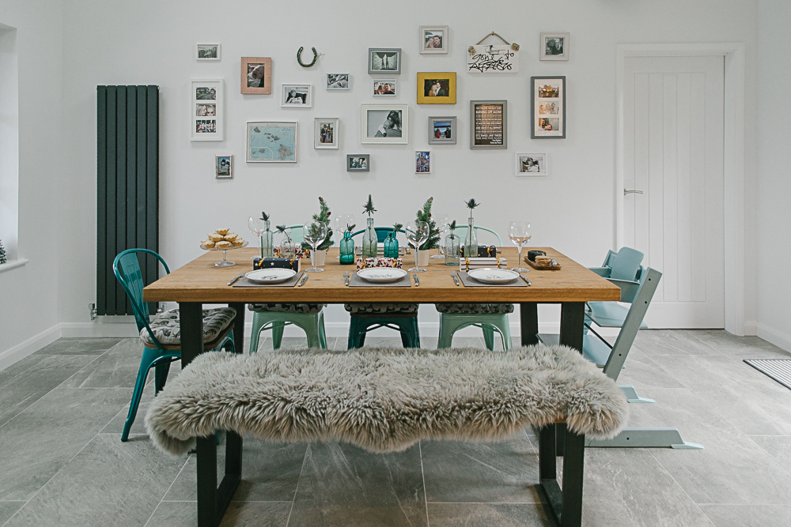
My parents have a summer house and even though they have a huge 7 bedroom farmhouse with 4 reception rooms, they spend most of their summer evenings in the summer house! It’s so nice to fling the doors open and enjoy a wee drink while admiring their garden and view. I love the dark colour of this one, it looks great. I think a summer house will be on our (long) list of improvements to our new garden too.
M-J There’s nothing better, in my humble opinion, than being outdoors as much as is physically possible in the Summer complete with a gin in hand obviously 😉 I’m very jealous of your parents’ amazing sounding home.
The dark hue of the exterior paintwork gives Hannah’s summerhouse such a modern and masculine vibe which I’m very tempted to copy when it comes to my own version…
Oh. My Goodness. This is a dream, I would love a summer house/studio like this one….admittedly mine would probably be littered with Mabel’s vast array of Thomas The Tank Engine kit but still, I am DEFINITELY stealing that gorgeous shade of grey paint for our next abode.
Beautiful Hannah – I am very jealous indeed, I could just imagine sitting in there with a glass of wine as the sun sets reading a really good book…..*sigh*
Such a lovely space, very jealous.
I am in the process of sorting out our garden (using Laurens very handy posts from last year as a guide). We have a small ‘lean to/conservatory/ that leads out into the garden and I have plans to turn this out into a ‘garden’ room.
Love the grey colour paint – just the sort of thing I fancy for our fence and wall. Thanks for the inspiration!
Stunning! Definitely jealous. Sprucing up the play house is as far as I’ll get to go this year but might go for a nice dark colour too as it makes things blend in so much better.
Beautiful! We were lucky enough to acquire a proper summerhouse when we bought our house last year but yet to do anything with it! It is going to need to be an office/ place to store my husbands guitar and amps and we also have a toddler with lots of paraphenalia, so I can’t envisage anything this stylish but I can dream!
So beautiful.
Just wondering where the summer house was purchased from please?
Hi, I am looking at off the shelf garden rooms vs carpenter built. Could I please ask what roof covering has been used here? It looks like tiles at the front but it’s hard to tell and do these continue at the rear or is this a cheaper material?Also, how did the cost of this overall compare to a “garden room” company equivalent? I love the design of this. Thanks for the inspiration!
Hi…What is the trim color on the exterior of the house?
Thanks!
Stacey King
This is lovely! What paint colour is the outside of the summer house please?
There’s no way that colour is French Grey. And you say each wall was different yet the same paint ?
Nev – it is Little Greene French Grey, you might be thinking of farrow and ball french grey which is a greeny colour.
This summerhouse is exactly what I’ve been designing in my head and on pinterest for the past week – I would love to know where she got the doors and windows from. Are they reclaimed or purchased new? And could I please have the name of the carpenter that built it?