After all the love for the downstairs of Charlene’s home I appreciate your patience after making you wait for part two. I’ve been in Sardinia for the last week or so but now I’m back I’m ever so excited at revealing the upstairs of Charlene’s pad. Without further ado let’s get up those stairs shall we?
We really wanted to have a real sense of calm in our bedrooms, so decided on the calming palette of Farrow and Ball Cornforth White, Ammonite and Wevet in the three bedrooms.
Front Bedroom
When we moved in the front bedroom had horrendous fitted wardrobes, wood chip and no fireplace. To make the room feel bigger I liked the idea of having open wardrobes which we sourced from Cox and Cox. The Victorian fireplace I found on eBay for a bargain. The bedding and cushions were from an Australian website called Aura and the bed from Made. The chest of drawers and bedside tables were sourced from Kempton Antiques Fair.
Middle Bedroom
This room originally had a chimney breast on the back wall, fitted wardrobes and a lower ceiling. This made the room feel small and gave it an awkward shape.
As we were going up into the loft we were able to lift the ceiling height by five inches. We knocked down the chimney breast and fitted wardrobes to give the room a more traditional rectangular shape that now makes it a useable double bedroom.
The bed is from John Lewis and the pillows and throw from H&M home. I found the shelf at Holly’s House and bought the curtain from Anthropologie.
Family Bathroom
The whole room needed a complete makeover as the room had a sloping ceiling leaving only half the space useable.
The original sink was sticking out over the door as you walked in so we lifted the ceiling height and we also made it slightly longer by stealing a couple of feet off the back bedroom. This may seem nothing but it made a huge difference in the space. The floor tiles are from Bert and May, the walltiles from Tons of Tile as and the towels are from H&M.
Loft Extension
When designing the loft extension we wanted to maximise the floor space and so we chose to build an ensuite over the back of the house rather than in the loft space. This meant we could build a larger wet room separate from the bedroom by a few steps. We installed a large panel of glass to give it a modern feel and had some storage built in the eaves as well as some wardrobes. Decoration was deliberately kept simple with inspiration coming from small hotels we have stayed in. When I’m in our bedroom I feel like I am escaping it all. It is always so light and bright and it’s a real space of calm with a simple light colour scheme.
Our house is a real mix of old and new. We enjoyed the process of planning the interior design and loved walking around antique fairs, reclamation yards, and seeing what bargains we could find. All the radiators were from Authentic Reclamation near Roberts Bridge. The chest of drawers, bed side tables and dressing tables we’re all sourced from second hand shops in Hastings Old Town or Sudbury Antiques Fair. The limited budget forced us to get creative and spend wisely!
My favourite online home decor stores are Holly’s House, Rockett St George, Nest, Oliver Bonas and Cox and Cox.
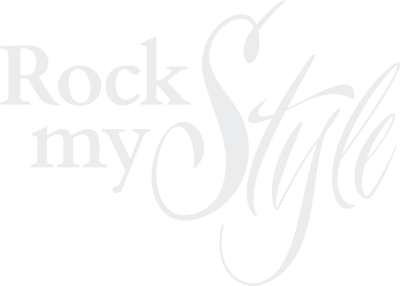
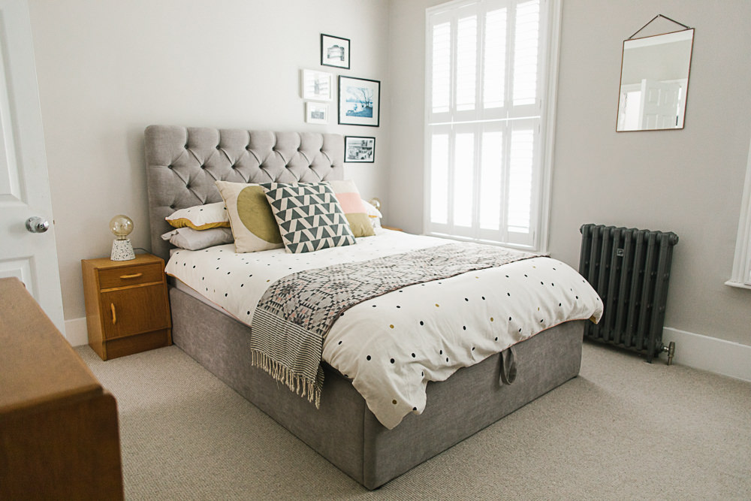
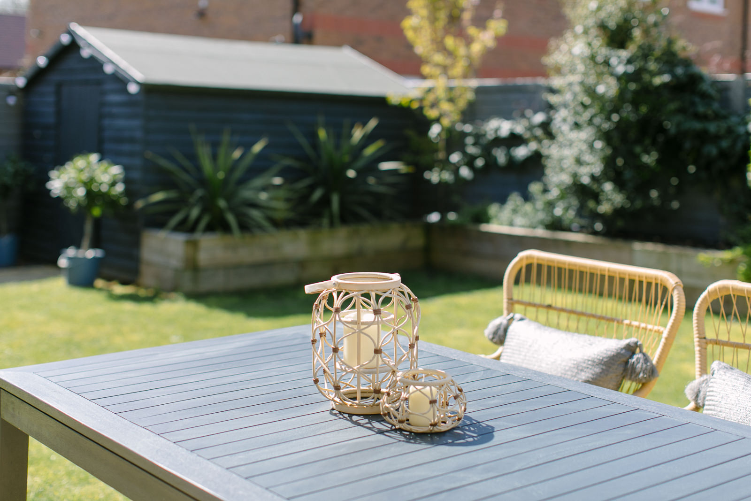
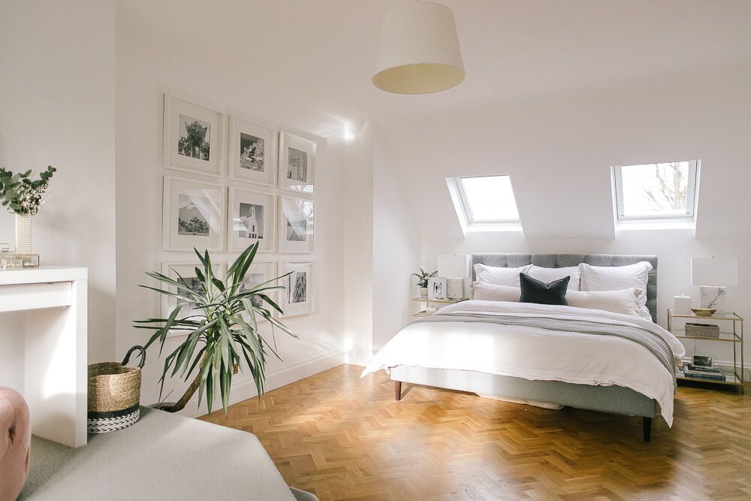
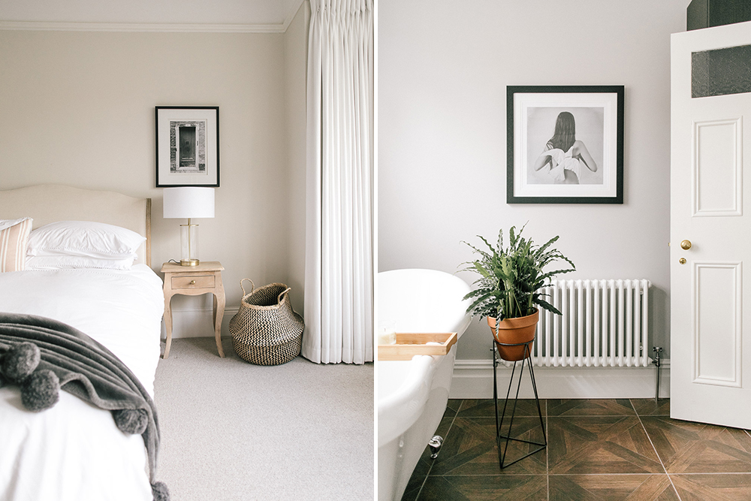

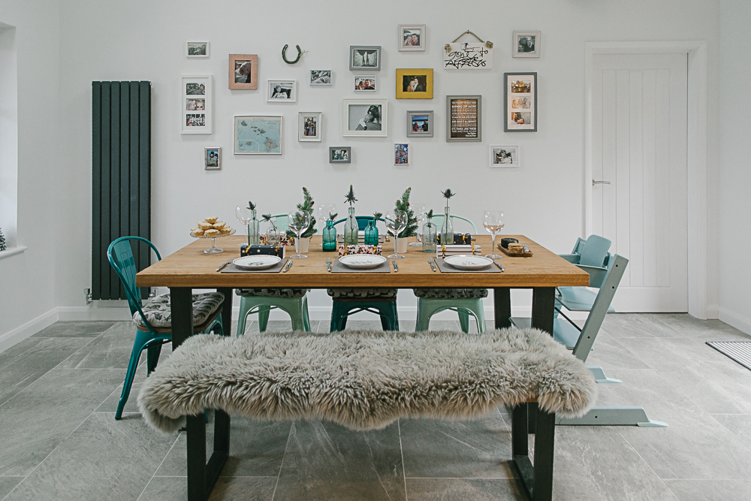
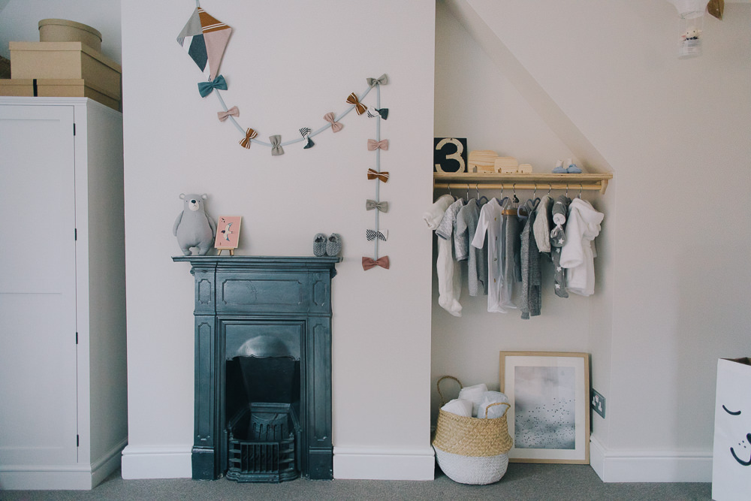
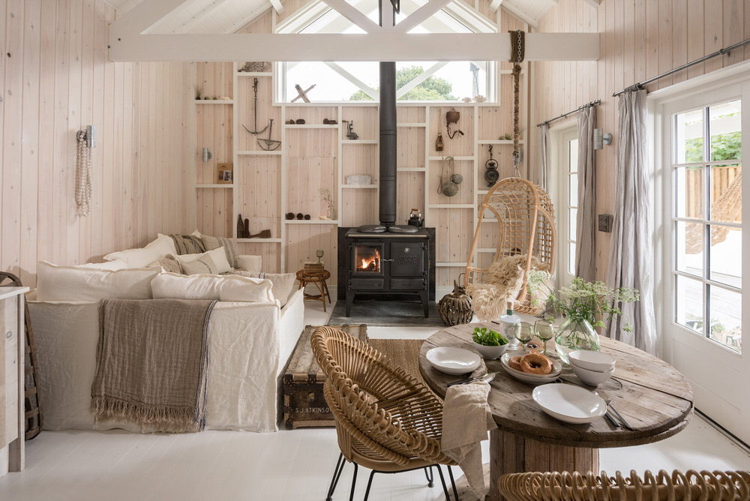
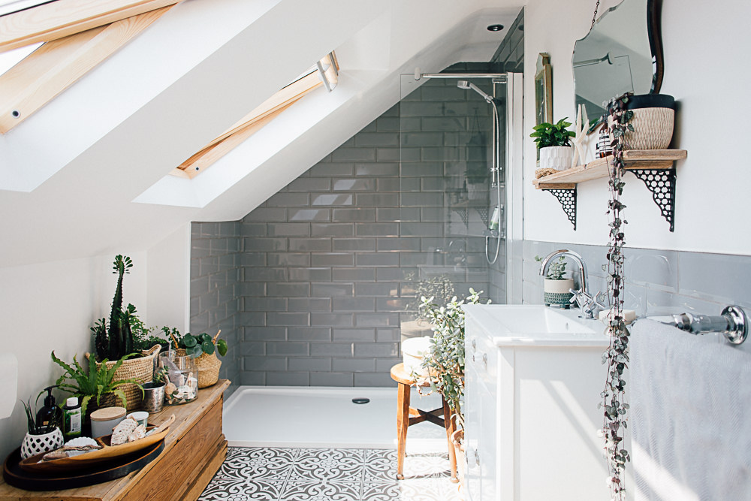
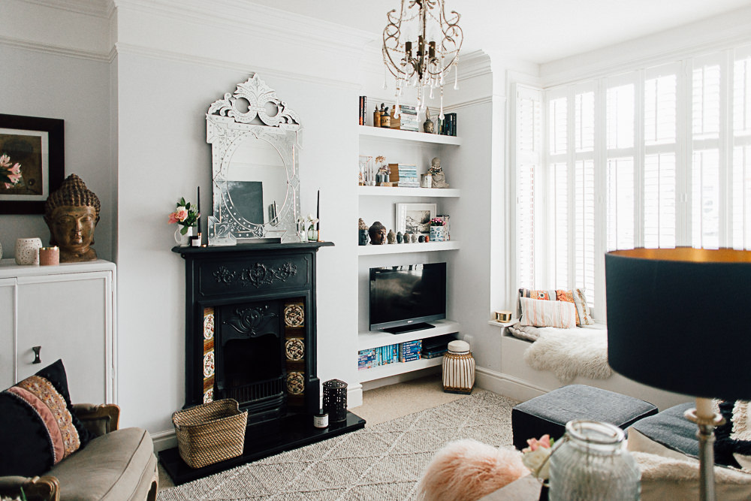
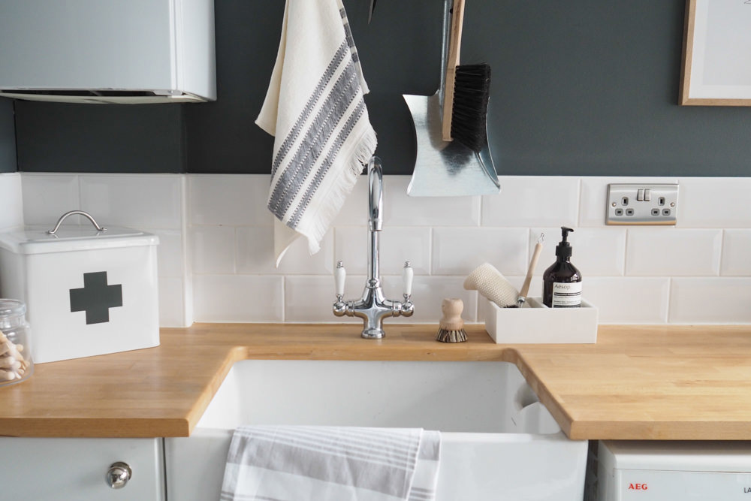
Amazing. But I want to cut to the chase- where are the wet room tiles from?? And are those original floorboards in the loft room or can they be purchased? The finish is *exactly* what I am looking for! Thank you 😀
Hi Lucy, the wet room tiles are from Bert & May too. Aren’t they ruddy gorgeous?!
I also really want that exact finish for my floor, would love to know if they’re original?!
Hi Anna
This is the flooring we used : Haro Strip oak Tobacco grey – code 530795
xx
Loft room goals right there! It doesn’t even look like the loft. Would love see the floor plan to see how that works – we would love to put a en suite in ours when we finally do it, for a guest room now and eventually a contained teenagers cave in 12 years time! I just can’t work out how to fit it in!
Hi Claire, we’d definitely like to include floor plans in the future. Good luck with your renovation x
Any builder / decorator recommendations for somebody who is just starting the process of refurbing their Victorian house also in tooting? Thanks
A very boring question but the grout colour in the bathroom with the subway tiles…any ideas what it might be? Or any general tips on picking a nice light grey grout to go with white subway tiles?!
Thanks!
Gorgeous home. Thanks for sharing. Can I ask where your sink and towel rail are from? Also the light fitting in the main bedroom? Amazing. Thanks
Hi Frances
Thank you so much.
light fitting is from https://www.scandinaviandesigncenter.com/Products/gbp1/Trademark/Menu/22624/Leonard+chandelier&variantId=01
Will get the towel and rail info for you xx
Gorgeous!! On another note…Lauren, how was Sardinia? We are looking at it as a potential holiday this year. x
Hi Sian, it was fabulous thanks. I’m looking to post about it next week x
Gorgeous! I am also really keen to know where the lighting is from in the main bedroom. Its all lovely x
Hi Sally
Thank you : )
heres the link for the light fitting
https://www.scandinaviandesigncenter.com/Products/gbp1/Trademark/Menu/22624/Leonard+chandelier&variantId=01?source=affiliatewindow&awc=6930_1499165442_bbfc3ba50d4e52d2da160cf344034617&utm_source=affiliatewindow&utm_medium=affiliate&utm_campaign=Skimlinks
xx
Bloody gorgeous house… two questions…
1. What is the temperature like in your loft conversion?? We’ve toyed with the idea but I live in fear of it always being either roasting hot or freezing cold?
2. Lauren how was Sardinia and any tips coming soon? Am looking for September so any guidance hugely appreciated! X
Hi Nicky, there should be a Sardinia post going up very soon! x
Such calming and beautiful spaces…love it! Can I ask where the light fitting in the master is from? I’ve been searching fruitlessly for something just like this for our living room x
Gorgeous! I’m in desperate need of carpet inspiration – any recommendations, please, Charlene?
Really desperate to know where the shower head and other bathroom sanitaryware is from!
I have absolutely loved seeing Charlene’s beautiful home. I was hoping you would post the upstairs space very soon 🙂 Not sure if Charlene will be reading the comments but I would love to know where the beach picture in the main bathroom and the beach picture with the birds (in the beautiful gold frame) in the main bedroom are from-they are such calming pictures and I’d love to know if they are available to buy. Also the hotel print in the bathroom is brilliant! Would also love to know the sources for the pineapple cushion and the black bedside lamps in the main bedroom.
Lovely house! Where is the front bedroom light from please? Thanks x
Loving the rory dobner plate
Hi – lovely house, great inspiration! Please could you let me know where you got your stair runner from? I love the black trim.
Thanks!
This house is beautiful, exactly my style.
One question about the loft though……is there a toilet and is this enclosed???
Also, where are the accessories from the bathroom from (black hexagon mirror, towel rail and basket)?
Lovely renovation. Please could you let me know the carpet make and colour? We are searching for one just like it. Also how was the stairs runner achieved? Thanks!
Love this conversion! Not seen one quite like it. Is it possible to see floor plans please?
Hi
You have a beautiful home, can I please ask are your shutters bright wight or an off white? I have a similar colour scheme to you and am really struggling with which white to choose? x
Hi, I’m so sorry because I know this was posted such a long time ago but I am completely obsessed by the handles on the wardrobe doors and cannot for the life of me find anything similar. If by any chance you do see this I would be so very appreciative if you could let me know where you got them!!