This morning’s house tour belongs to a home that is incredibly close to my heart. Iscoyd Park is the place I chose to say ‘I Do’ to my husband Ste back in 2012 amongst Autumn leaves and the dreamiest October light. Since meeting Phil and Susie – the owners of Iscoyd – and their wonderful family back in May 2012 I’ve been lucky enough to be welcomed into their amazing home for my wedding day and on multiple occasions since in both a personal capacity and also from a work perspective through Rock My Wedding.
Iscoyd is beautiful…in every sense of the word and I count myself truly lucky to have been able to get married here. But it almost wasn’t so…Phil shares the history of Iscoyd Park and everything the house has been through since its conception in 1737 through to the present day (we love a history lesson here at RMS!).
Recently Phil and his family completed another stage in the rejuvenation of this estate with the renovation of six amazing bedrooms that are now available for wedding guests to stay in when attending big days at the venue. They are so gorgeous that we just knew that you lot would love to see them too. So without further ado I’ll pass you over to Phil…
The History
Iscoyd Park is a Georgian red brick country house on the borders of North Wales, Shropshire and Cheshire. It is set in 18th Century parkland and lovely gardens with the house dating back to 1737. Iscoyd has been in the Godsal family since 1843 and had largely enjoyed good fortune until the Second World War when the Park was requisitioned for use as a 1500 bed hospital for United States forces. There was also a German prisoner of war hospital within the grounds.
Immediately after the War the hospital became a camp for Polish refugees and it was not until 1957 that the Park was given back to the family. The camp made a huge impact on the house; the writer Hugh Montgomery–Massingberd wrote “the beautiful Parkland was obliterated by an Orwellian nightmare of nissan huts, barbed wire and control towers”. My Great-Grandparents closed up the front of the house and retreated into a little self contained flat at the back. Things quickly started falling into disrepair and there was nothing anyone could do about it.
After moving to Iscoyd in 1964 my Grandfather re-opened up the front of the house and slowly restored it but things became very difficult. He had to sell a good proportion of the estate at a time when land and house prices were extremely low. There was not enough money to keep Iscoyd going and because there was no market for houses like Iscoyd it would have been almost impossible to sell. It came to a point that there really seemed no alternative but to give the house away.
Before this happened my Grandfather sadly died young and the house was left empty for two years whilst my Father tried to work out if there was any hope of taking it on. We were fortunate to be granted conditional exemption which meant that we were saved from paying inheritance tax on the condition that nothing was sold. This gave us a fighting chance that we could keep the house and so my father took the courageous decision to swap our lovely warm house in Suffolk for a cold leaking one in Wales.
My Father and Stepmother lived at Iscoyd for 25 years and did a magnificent job keeping the place standing. With the help of some vital grants, they somehow managed to re-roof the main house, rid it from death watch beetle, save all the outbuildings which were largely without roofs and on the verge of collapse. It took great determination, money and stress and all against a backdrop of four teenaged children who did nothing but complain about the lack of heating and why on earth we had been moved from Suffolk to Wales in the first place. My father’s determination to keep the place going was even more admirable as for most of the 25 years that he was at Iscoyd none of us showed the slightest bit of interest in talking Iscoyd on. As soon as we could we all escaped to London whilst Dad plugged away – I then got married to a born and bred Londoner -Susie – who had never even owned a pair of wellington boots and the prospect of ever coming back looked even more remote.
The Decision To Return
Against all the odds, Susie and I began talking about whether Iscoyd could ever be part of our life plan. Having been spoilt for so long in London we felt it would be no fun living at Iscoyd without piping hot water, decent heating and a chance to make our own mark on the place. There was no money to fund the major restoration that Iscoyd needed and the estate was not large enough to be able to keep the house going. Despite these adverse conditions the draw of the place got stronger and stronger and we began looking at how we could use Iscoyd to make the money we needed to fund the restoration and subsequently keep the place going.
We began dropping hints to my Father and Stepmother that we may want to take up the challenge. Discussions began and very generously they agreed they would move out and let us have a go. We chose a handover day about two years into the future, wrote it in the diary and kept to it.
We looked at various business possibilities but quickly decided we would focus on weddings. The idea seemed perfect: we would have some weekends taken up with weddings but otherwise the house would be ours, a small price to pay for funding the restoration, giving ourselves a wonderful place to live and providing us with an income.
The Project
Appointing the right architect was one of the most important decisions we made. Iscoyd was Clare Craven’s second major project, her first being the complete rebuild of her and her husband’s family home in North Wales. She completely understood the balance between being true to the history of the house but also putting a contemporary twist on it.
The front of the house was where the real history, character and personality was and it was important to Susie and I that we kept the essence of this when we started to put the house back together. At the same time, however we wanted to de-clutter, simplify and through more contemporary decoration make it feel exciting, fresh and relevant to our time.We had particular fun with the bedrooms where we enlisted the help of interior designer Suzy Hoodless. We looked at the old furniture and paintings that had always been part of the house and took these as our starting points for the interior design. By doing this we managed to retain the family feel, personality and sense of history but at the same time we had the freedom to mix the history with contemporary fabrics, colours and wallpapers.
The Planners
Obviously a restoration would be no fun at all without the involvement of the planners.
As soon as our architect had produced the first plan of the scheme we organized a meeting with CADW, The Georgian Group and the local authority and got them all round the same table at the same time. In our presentation we made absolutely sure that each group could see we were sensitive to the history and character of the building and that many of our design decisions had been formed by going back to the past.
Both CADW and the Georgian Group were hugely supportive of the scheme and made it clear to the planners in that meeting that this was the case. We asked for any feedback so that we could incorporate it in the final plans before we submitted for planning and listed building consent. This meant that the planners felt included from the very start of the project and I am sure this meeting was vital to us getting the planning permissions and consents we required for the restoration to be successful.
When we went to planning we did not just submit plans for the house but also for the restoration and conversion of every outbuilding. By obtaining planning and listed building consent on the entire site and presenting it as one scheme we could ensure future expansion would be possible.
Future plans are to increase our accommodation potential, produce a beautiful new breakfast room in the old coachhouse, make a romantic bridal suite in the dovecote, get the currently derelict walled garden up and running with organic fruit and veg and possibly a couple of eco huts for accommodation – the list goes on, I think there is several lifetimes of work here!
The New Bedrooms
We now have six brand new and gorgeously decorated bedrooms named: The Coach Room, The Clock Room, The Day Nursery, The Night Nursery, Monkey Puzzle and Nannie’s Room. Two of the bedrooms are on the library landing, the Coach Room overlooks the coachhouse but also has connections to the original Philip Godsal who made his money from coach-making. The Clock Room overlooks the large Joyce Clock tower and upstairs the four bedrooms are on the Nursery Landing; this is where the Godsal children used to be looked after and brought up by the nannies – I had my room up there as did my brothers and sisters!
The Design Journey
It was really important to us that every room be considered as its own thing; Iscoyd is a family house and not a hotel and as such every room should be different. Plus it adds so much more interest and excitement for those staying here if they can show each other their rooms and compare them all; it’s all part of the fun.
The nursery theme was the starting point for the design of the rooms of the nursery landing and as a result they are more playful than the other bedrooms. This has meant we have been able to use our imagination and add lots of quirky fun elements mixed with beautiful and contrasting fabrics and made them very comfortable.
Every room is a surprise but we also wanted the rooms to feel like they belong to the house. Susie and I had great fun sourcing wonderful reclaimed old baths, basins, taps and accessories and had them all restored for the bathrooms; this helps give a feeling that they have always been here and they belong.
One bath came out of the Savoy hotel in London and another out of a chateau in France. There is an atmosphere that these features bring that you can not get in the same way with modern fittings. We worked with a great friend of ours, Suzy Hoodless, who also happens to be one of the best interior designers in the country – which is very handy! We have tried to use old bits of furniture that were in the house wherever possible. We have had lots of old trunks (found in the cellar nearly in ruins) and pieces of furniture restored and have used a mixture of old paintings and prints and contemporary art. The old and the new fusion is what we find really exciting and it is this that is the main ethos behind the design.
All of our paint was purchased from Ray Munn paints and interiors who are absolutely fantastic. They offered lots of great advice and a brilliant service. Other notable suppliers have been The Little Green Company, Farrow and Ball, Cole and Son, Sanderson, Sandberg, Suzy Hoodless, David Willis Original Bath Company, Newark Antique Market and local antique dealers. Most of the more contemporary and simple furniture such as the desks and stool were purchased from the brand Another Country and the majority of the lighting we sourced from Holloways of Ludlow.
Favourite Rooms
I don’t have a favourite room: it’s true I genuinely love them all. They are all so different and each space changes over the course of the day in different lights. I would love to have any of them as my own bedroom particularly since they all have lovely views too.
That said I love the wallpaper in the day nursery and the way it contrasts almost to the point of clashing with the very geometric bathroom; it shouldn’t work but somehow it does! The unusual ship chandelier looks particularly good with the 18th Century ship painting on the wall too. I adore the bathroom in the Coach Room with its beautiful mahogany topped bath and Sandburg floral wallpaper.
Another favourite is the striped pink and white bathroom in ‘Monkey Puzzle’ – which was a particularly difficult bathroom to decorate with its strange roof light window. The bath itself is from the Savoy Hotel and the old brass and copper taps are incredible. Lastly I can’t help being drawn to the Charleston Grey paint in the Clock Room; it is is beautifully warm and moody and then comes alive with the flashes of yellow. I can’t not mention the beautiful old wooden floors with all their history…exposed now for all to enjoy.
Mixing Old And New
The successful mix of old and new is the key to the project and one of the fundamental design principles behind everything at Iscoyd. We have used as much old furniture as possible but made it feel exciting again by the mix of contemporary art, wallpapers, fittings included in all the rooms. It is often the unexpected mixes that work the best and become the most exciting parts of the design – it helps you look at the old pieces in a different way.
Top Tips
If I could give you any tips or recommendations for those of you renovating your own period listed property then make sure you speak to the planners very early on in the scheme. It is much better to make changes then than further down the line. Planning everything before you start is the way you should do it especially if you have a tight budget. Don’t follow our example; at every stage of the renovation we have failed to do this and instead develop the schemes and concepts as we go. Granted seeing the room come alive sparks off new ideas but we are a builder’s nightmare (luckily we have lovely builders!).

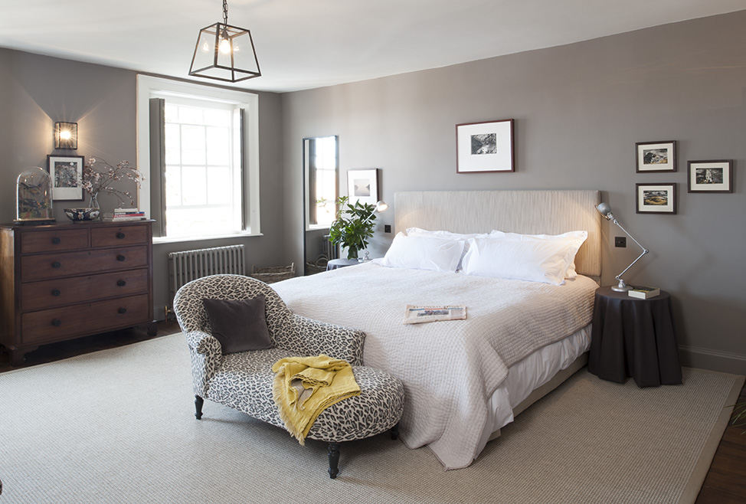
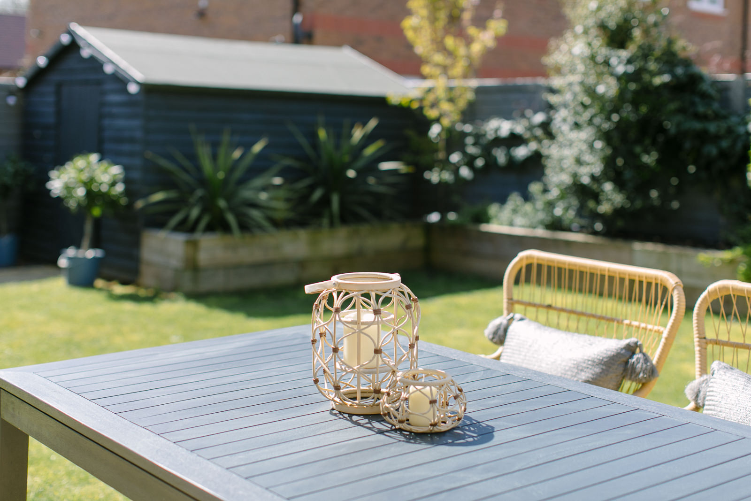
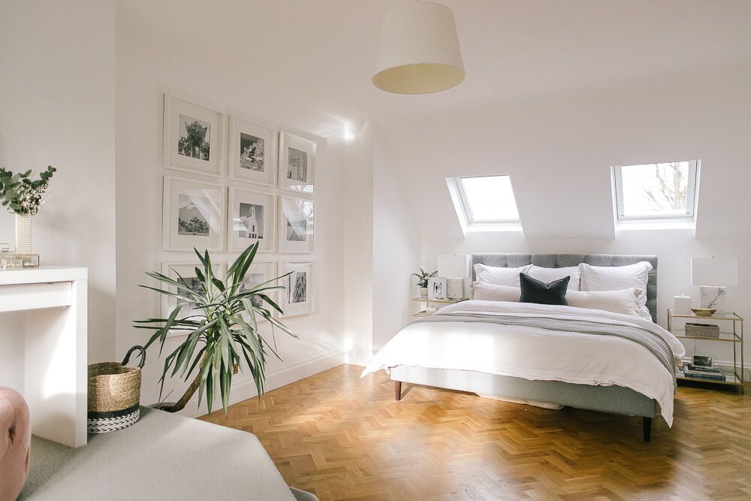
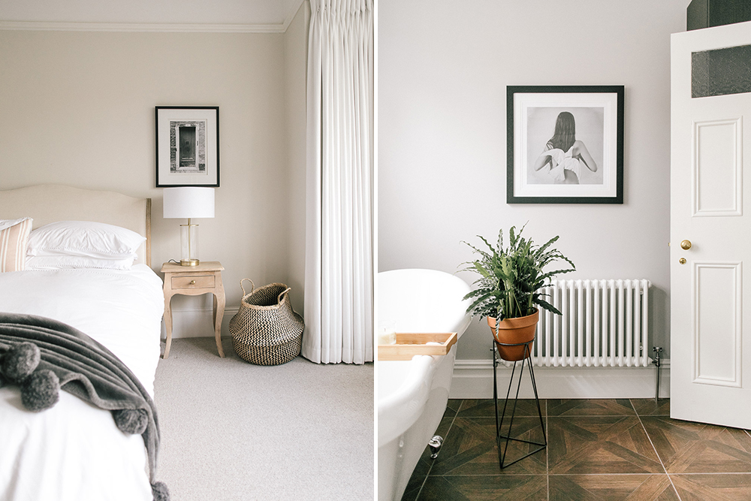

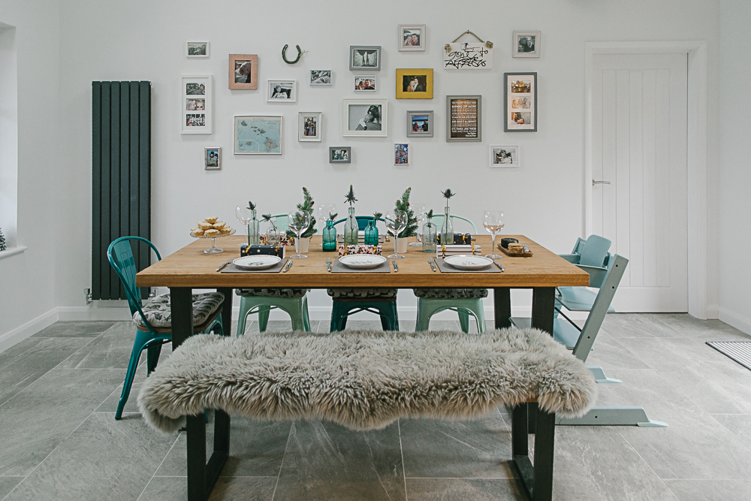
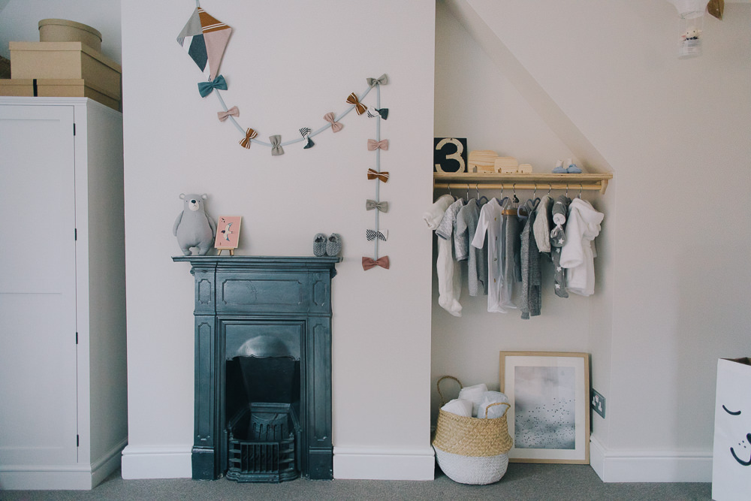
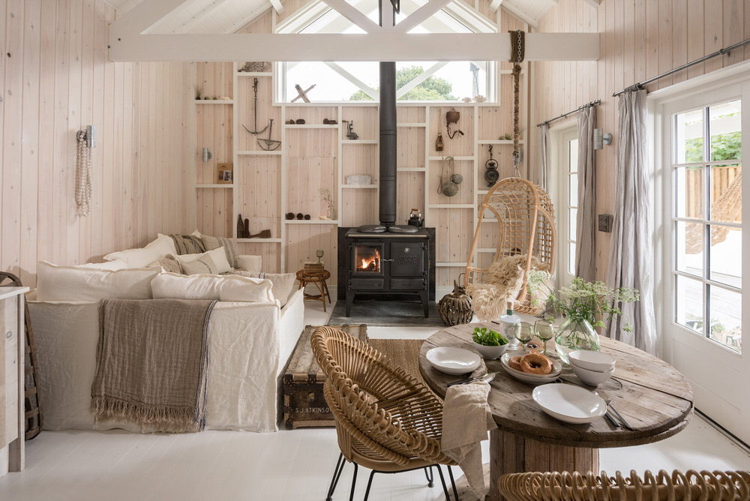
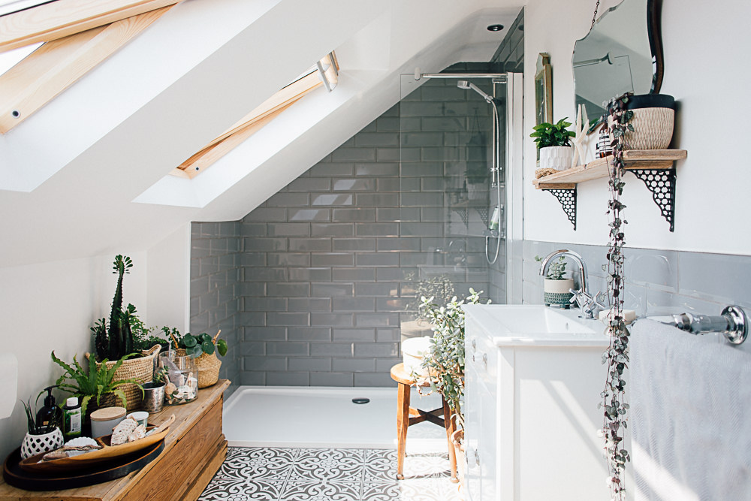
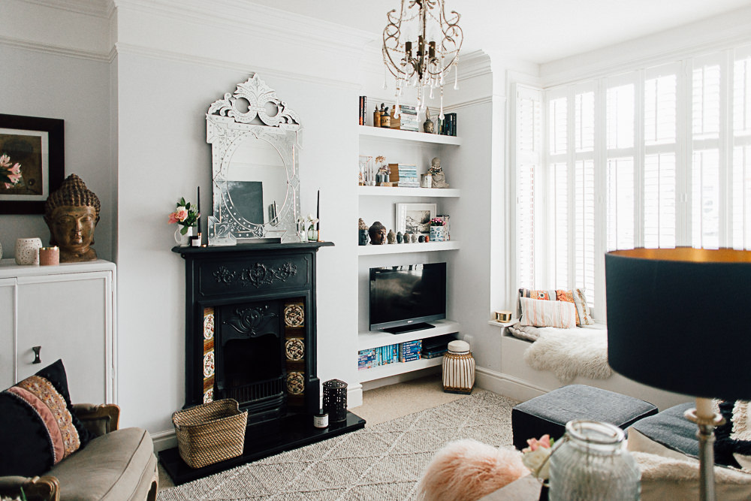
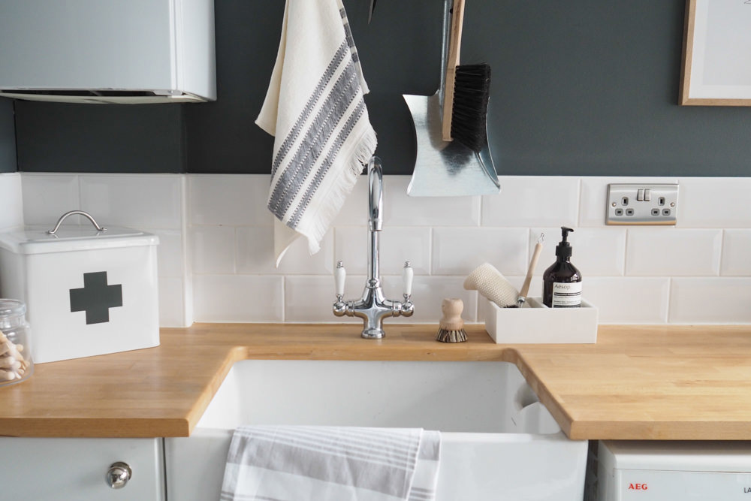
Wow. I genuinely had no idea of the journey Phil & Susie’s family have had with Iscoyd Park. This has been such an interesting read… you really don’t realise the leap of faith that goes into restoring a family home like this until you hear the story.
I’ve admired it from afar (well, just up the A41) since seeing your wedding pics Lolly and it’s lovely to see how work is progressing even further. I’d love to see some of the ‘before’ shots some older pics, I couldn’t resist a quick google of the POW/Refugee camp images… truly fascinating stuff.
Loving the bedrooms too of course. That Night Nursery bathroom is life itself! x
I loved hearing the history of it too Karen. There’s some interesting pictures on their website showing the restoration too http://www.iscoydpark.com/the-restoration-of-iscoyd-park/
The bedrooms look gorgeous! Love the mix of old and new.
Beautiful – I want all the bathrooms, although love the bedrooms, too!
And a really interesting read, too. I think it’s so nice if these old buildings have been kept in the family and all that hard work they’ve put into the house has clearly paid off.
Just. Plain. Wow.
When you started teasing the pictures for this I was all “oh, big fancy hotel with lots of ££.” How wrong I was! Beautiful much loved family home transformed by hard work not hard cash. Love it, so many details to copy and great advice.
The ground works start on the barn next week so our project at home is finally go but I so whole heartedly agree with Phil’s planning philosophy. They are people who care deeply for historic buildings and can offer great advice and support so get them involved early and see them as part of your team!
Wow! So interesting and a lot of hard work. The results so far is stunning. So many extraordinary details to look at. I had no idea this place even existed so thanks for educating me.
Wow, Simply stunning! I was lucky enough to get married at Iscoyd too and the venue is just beautiful. The extra bedrooms are a great addition – congratulations Phil and Susie
Nicola and I married here in 2010, the opening season for the newly refurbished Iscoyd Park. It was stunning then and clearly has only improved since – Phil and Susie have done a remarkable job, well done!
Such an interesting read and how utterly amazing those results. You can really see the love they have for the “house”. A lot of hard work which obviously paid off! I’d love to see it for myself one day!
What an amazing place with gorgeous decor! No wonder you got married there and use it for a lot of things related to work! I literally love everything and would totally decorate my own home like this.
Gemma x
The British Feather – Life, Travel & Home Decor
It’s beautiful.. just wondering if anyone knows the name of the floral wallpaper in the green bathroom?
Where did you find your taps for the sinks and baths? I am looking for the exact ones and not having much luck!
What a beautiful story, with such amazing history and now still within the hands of the family. The House has been lovingly restored it’s so beautiful, stylish and cozy! What a journey!
[…] rockmystyle […]
[…] Rock my Style […]
any luck on the name of floral wallpaper in bathroom at iscoyd park?
I think the wallpaper is Flora by Sandberg but now I’m wondering what colour of paint they’ve used for the panelling!