I’ve only recently started gathering nursery inspiration as it seemed too much like I was tempting fate pinning anything too early on in the pregnancy. I’ll share a few images that have inspired me but the main purpose of this post is to talk practicalities. I would love to get advice from parents who have amazing tips on how to lay out their baby’s room to create a well-functioning space.
A Bit Of Decor Inspiration
I know the little one will be in with us at the beginning but we still expect to use the nursery for changing and storage.
We’ll be using the bedroom at the front of the house as the baby’s room. It’s currently a very calm guest bedroom and other than a quick lick of paint there isn’t too much to do on the decor front. The room in question has two alcoves, the one on the right being a quirky shape. There’s a very sweet reclaimed fireplace, plus sloping ceilings with beams which architecturally make it my favourite room in the house.
Current Space
As I’ve mentioned earlier, the number one priority is practicality. My other concern is the #firstworldproblem of the size of the room. I’ve had a look at the particulars from our house and the dimensions of this room are a sizeable 13’5 x 11’9 which is actually bigger than the master. I don’t want the furniture to feel pushed back against the walls with a gaping hole in the centre. While I realise this will make a lovely play place in the future I’d like to use the space wisely and efficiently.
Initial Thoughts On Practicalities
From what I’ve read so far, I’ve been advised to have separate areas for changing, playing and sleeping routines.
Changing
As you walk through the door, I’m thinking of having a chest of drawers with changing mat on top. (This would be to the right of where you can currently see the velvet love tub poking into the shot). Said drawers will have all the nappies, wipes and the like in the top drawer and space for all the teeny, tiny clothes in the others. A friend advised me to keep all clothes in one place around the changing area so I’m considering adding a hanging rail or two to the right-hand alcove. Then there will be a laundry hamper and a bin in this space too with shelving above the chest of drawers.
Sleeping and Feeding
I’m considering putting the cot where the bed is currently, with the head of the cot up against the wall. I obviously need to replace the slatted blind to something that blocks out more light. I’m hoping to be able to position a chair next to the cot too in close reach of a plug point for all that necessary nighttime scrolling! Another friend told me to put a table here too with anything that needs to stay within arms distance when feeding.
Playing
With the other spaces dedicated to changing and sleeping I’d like to add a teepee in front of the other alcove. Yes, there’s me banging on about practicalities and then I’m going on about something that’s not getting used for a year or so. Lisa recommended this little number from Hobbycraft which seems to be really good value. I thought this would be a way to get around the feeling of furniture being pushed against a wall and section of a playing space with toy bins and a play mat. In the alcove in the back maybe I need to add a few more shelves high up the wall for storage and a couple of Ikea picture ledges for displaying books.
Am I missing a trick? How much storage do I need and would you suggest having a ‘proper’ wardrobe? Do you think I should position any of the furniture differently and are there any design mistakes you made when you put together a nursery in your house? Any recommendations on a comfy chair would be absolutely super!
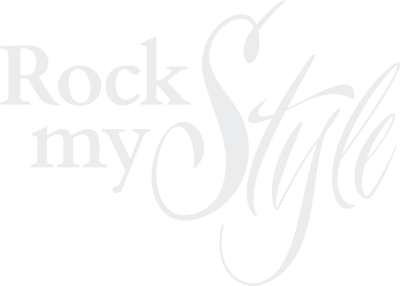
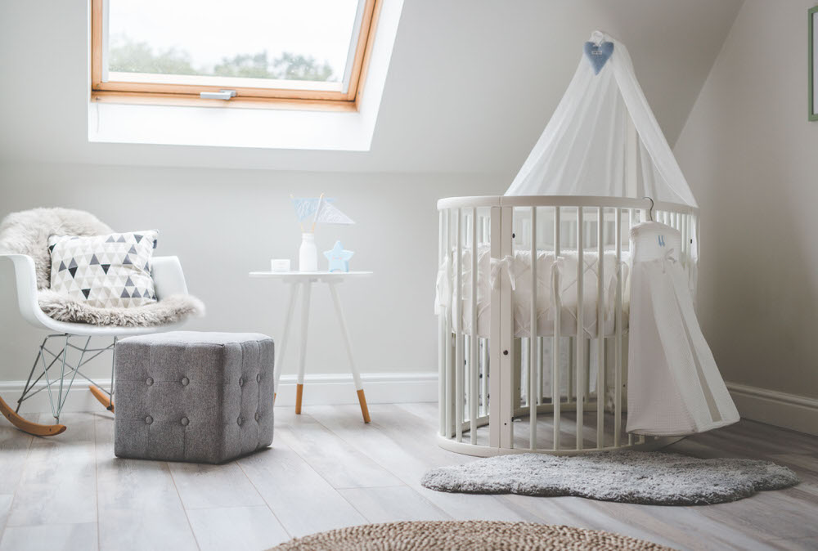
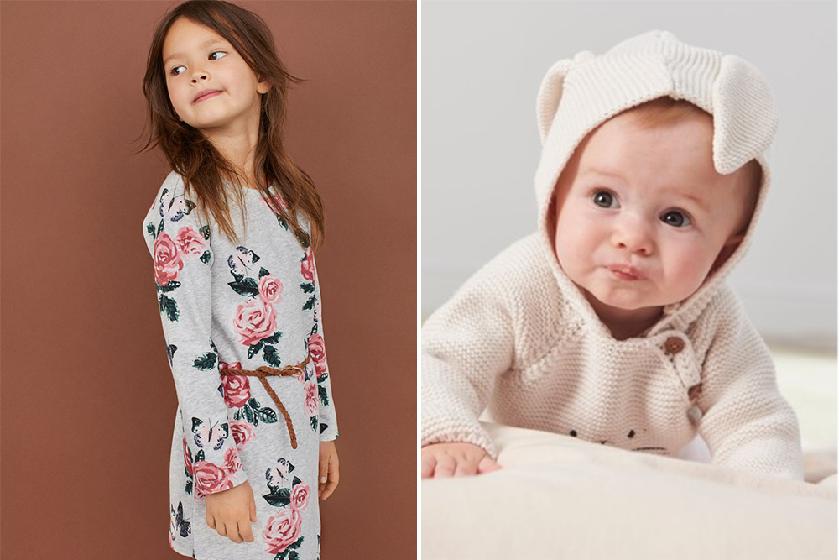
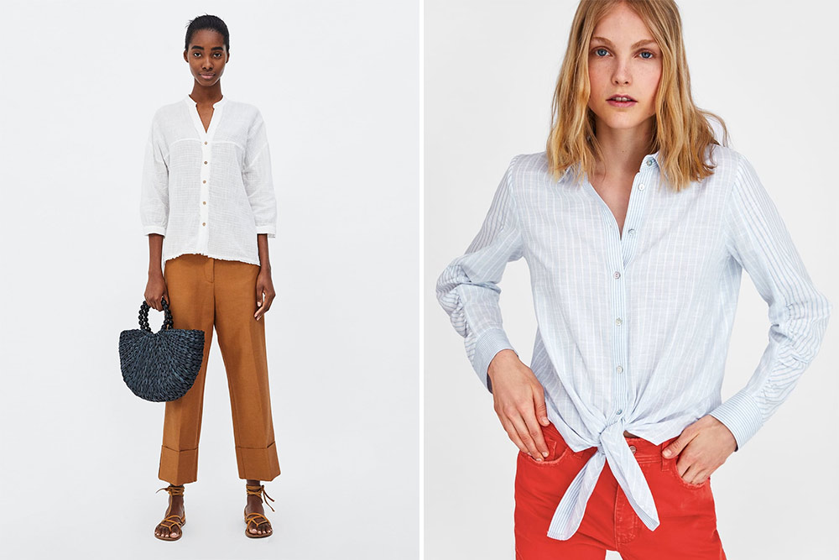

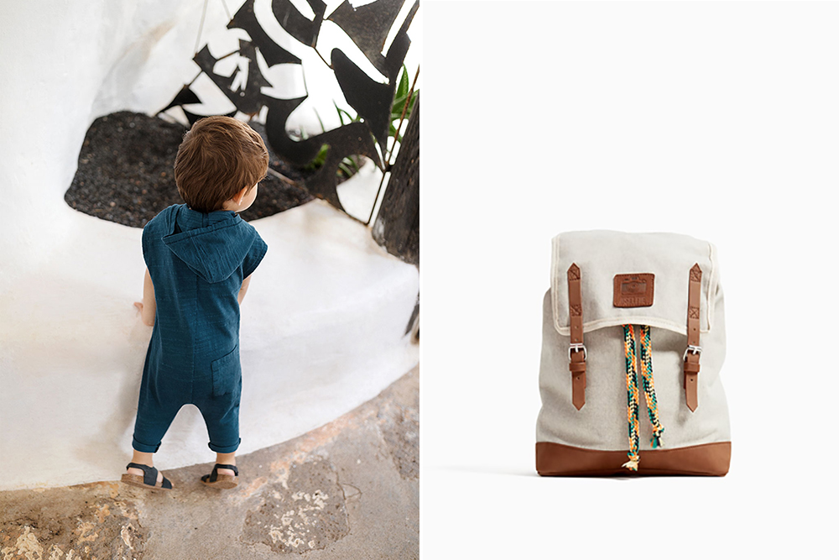

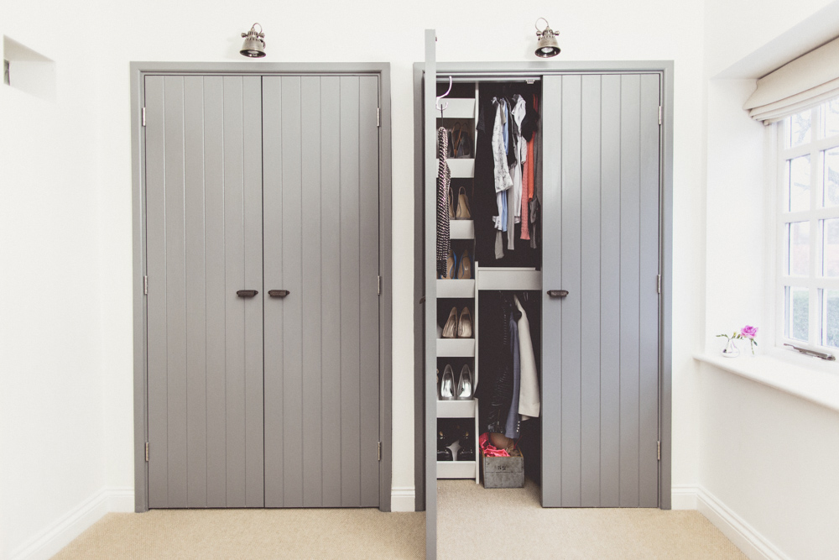
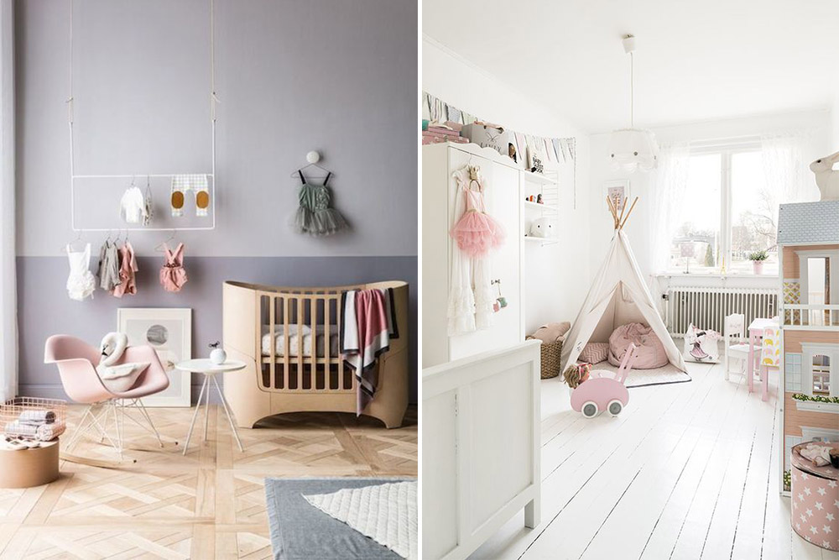
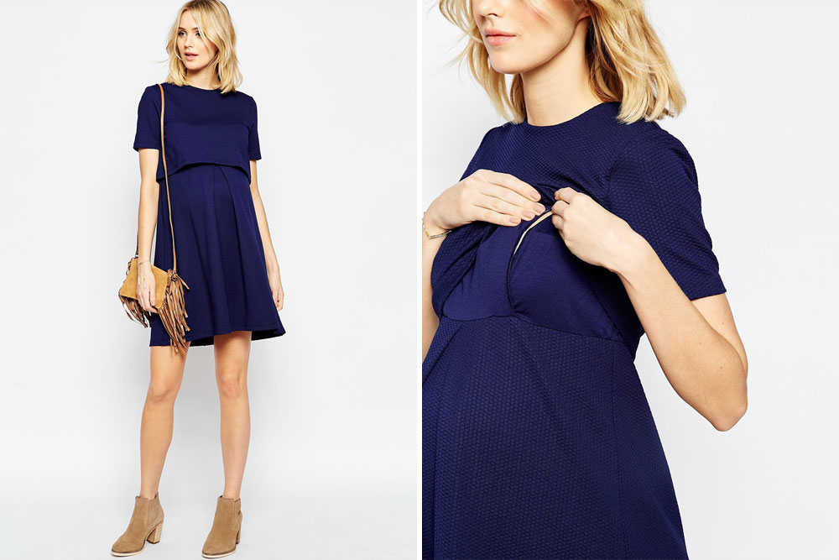

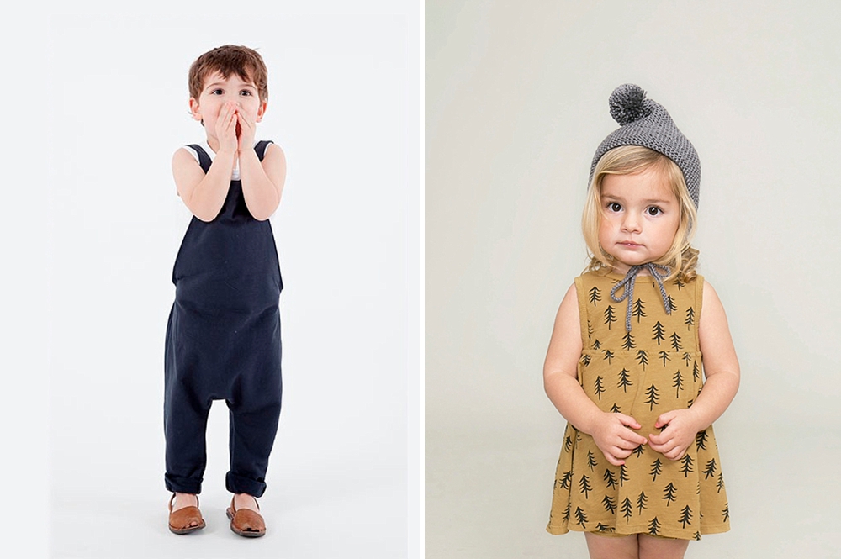
How exciting, it all sounds pretty perfect to me! If you have space for a wardrobe then I’m sure it’ll be useful but I didn’t put one in my daughter’s room until she was 3 and had lots of dresses / cardigans to hang. My son hasn’t got one yet and he’s 1. I will get him one at some point but I think it’ll wait until I no longer need a chair in there and then there will be more space for a wardrobe. There’s no right or wrong though but I would say it’s not essential at first as all their baby clothes go in drawers fine!
I’ve used the Ikea Poang chair for feeding both mine and it’s been fine! Very comfy for the many, many hours I’ve spent sat in it!! Obviously there are fancier options but if you want a budget friendly option then Poang all the way! 🙂
Have a look at Great Little Trading Company for storage / shelf ideas, they have some lovely stuff for kids spaces.
LOVE the teepee idea, I’ve been wanting to do this in my son’s room for ages but all the nice ones I’ve seen are £120+ so this one is great! Enjoy planning it all and I hope the nausea is easing x
Poang all the way! We bought the wood one with matching footstool and it’s been great, you can get a rocking version too.
I would recommend that whatever feeding chair you do get, don’t get a light coloured one. It wasn’t too bad when he was tiny but now he’s a bit bigger and had lots of Calpol for teething it stains really badly! We went for a grey, but my sister had a cream one and it’s ruined.
Thanks Carly. Grey all the way!
Thank you Sarah. Will definitely take a look at Great Little Trading Co.
Yes that teepee is a bargain isn’t it?! x
How exciting to be planning your nursery Lauren! Can’t wait to see what you do. Your plans all sound fab so far. My 3yo has a teepee in her room and she loves it, though it does get filled with SO MANY toys!
Tbh I’d say you do need a full sized wardrobe – both of my two have one, and they’re both full. You get so many clothes as gifts, I use the wardrobe to hang them in age order. Drawers are mainly for vests, sleepsuits, socks etc. Then the bottom of the wardrobe gets filled with blankets, shoes, memory boxes and other miscellaneous crap. The more storage the better, I say.
Looking forward to a post about the finished article! x
Thanks Tracy, yes I have a feeling there’s going to be lots of the miscellaneous crap!
So exciting! I’d agree hanging space/ wardrobe isn’t really needed until they are a bit older but if you’ve got the space now then there’s no reason not to sort it now. A changing station/area down stairs as well as in in the nursery was a must for us and still is although I’m mainly chasing my 2 year old around whilst trying to change his nappy now! We used the box room as the nursery so could really only fit cot, chest of drawers, custioned stool and a slim shelving unit in it and that has been fine for us for the last couple of years. The chest of drawers contains the nappies, wipes (we use cheeky wipes – i can’t recommend them enough), nappy rash creams, cotton wool and also the baby ear thermometer and some basic first aid stuff like Calpol so it’s all easy to find in case illness strikes in the middle of the night! Then clothes are in the next drawer, then spare sheets and bedding for the cot, plus about a million muslins, and the last drawer is a bit of storage area for unopened nappies,, swim nappies etc. The shelves hold books and soft toys. Baby 2 will be here in a matter of weeks so we’ve managed to accommodate his little nappies and clothes in the nursery too but later in the year we plan to move our toddler into the larger guest room so baby can use the nursery once he moves out of our room. I’m sure you’ll find you tweak the nursery once baby is here and as they grow as you discover what works for you xx
Thanks Sophie. One of the first pieces of advice we received was to have an upstairs and downstairs changing station, from James O’Shea no less!
Best of luck with number 2. Exciting times ahead x
I didn’t realise quite how soon the formal changing stations would be abandoned, once our son started rolling confidently at about 6 months nappy changing on a raised surface became impossible! We love the proper changing mats for the early days but now downstairs we have one of the IKEA portable changing blankets (in a grey and yellow colour), and just pop that along with a packet of wipes, some nappy bags and some nappies in a cute little Minene storage basket in our living room. Xx
Number two is 4 months old (and so far, has just had a changing station & clothes storage in the spare room). Now working on a room for him.
Factor in storage for all the clothes to grow into that people give you (and the bargains you spot that will be needed eventually! Plus the bulk-buy when nappies are on offer. And the seat for the pram. Babies have so much stuff! We found some plastic storage boxes that fitted perfectly in the wardrobe and had one per clothes size for my daughter.)
Bear in mind that it’ll change as they grow anyway (check where a bed will fit now, rather than re-painting and making good just because you’ve rearranged the furniture). And buy something (we have a lovely vintage enamel bucket) for those ‘eeeeeeeewwwww’ nappy changes.
I’ve had a Poang as my nursing chair, just because we had one.
Good tip on the bed there! Enjoy working on the room for number 2.
So exciting Lauren – my boy is a an ivf miracle and they’re extra special 😉 – I’d say you don’t need a wardrobe (we just have a rail and it’s still not half full and he’s nearly one) and I’d hold off on things like a teepee until they’re a bit older as better to use the floor space for an extra bouncer/playmat which they’ll use when they’re new born and helps them get used to the room. Plus really important to know what they’re like before you get “bigger toys” ‘my son crawled v early and a teepee would be redundant until he’s a lot older as he’s on the move the whole time whereas I think other babies would get more out of it.
Re cot positioning, can you put it behind the door if possible?? My douala recommended that and it’s a great tip – means when you go in to check or settle them you don’t need to worry about the light shining on them from the hall etc.
I’d also think about a roll up mattress – my son sleeps well in his cot but some nights just won’t settle unless I’m in the room and I end up sleeping on the floor!
Fab idea on the mattress.
There’s a bit of room stolen from this room to make the landing so the bed almost sits in an alcove with the door to the left so there won’t be any direct light thankfully.
We didn’t have a wardrobe in my daughter’s room until we moved when she was 18 months and her new room had a built in one. Didn’t really miss it, but if you have the space you might as well use one, we use the hanging rails a lot now. I found baskets on shelves in the cupboard were good for tiny clothes. Never bothered with a nappy bin in there, just bought an old school nappy bucket that lived in the hall.
I got a second hand rocking nursing chair from gumtree and love it, so comfy (especially with a baby who liked to wake up for cuddles in the middle of the night!) and great for bedtime stories when they’re bigger. It also has side pockets that you can load up with remotes/water/snacks for the early days.
We have the hobbycraft teepee but it’s massive, much bigger than I expected. I would look for a smaller 4 sided one if I was getting another one.
Thanks Linsey I didn’t realise how big it was!
I would definitely go with a full size wardrobe with drawers at the bottom. I think its far easier to tell the sizing of clothes when they’re hung up next to each other. We got the Hastings single wardrobe from M&S and it’s great. I just wish we had room for the double one. It was also a bonus because M&S delivered, built it and took away all the packaging. My husband was delighted! Enjoy the planning, I’m sure your nursery will be beautiful Lauren.
Thanks so much Suzy. The Hastings Wardrobe is lovely. I think if we do go for a wardrobe it’ll have to be a built in one as those alcoves are tricky to plan furniture around!
Personally I would say the feel of the cot is more important. A lot of the sets you can buy (Mamas and Papas I’m looking at you) are flimsy and cheap. We have a Boori cot which was about 3 times the price but I love it. Its SO solid. I got asked to leave Mamas and Papas after giving the cot a good shake. The downside to the Boori is that its irregular length and width (NZ again) but you can buy extra wide sheets at JL.
You REALLY don’t need the matching furniture. Complete waste of time and money. I’d buy a chest of drawers – I have the Hemnes which I really rate and is perfect for changing and using as both grow older. No point getting a changing mat either – both ours were rolling by 3-4 months and so we ended up changing them on the floor for safety.
We’ve also now had built in wardrobes built in (adult sizes). Girls generally need more hanging space than boys for dresses so it depends what you are having but they don’t wear dresses after 4-6 months anyway because they get in the way of crawling and are insanely impractical until about 18 months when they are walking properly.
We had both ours in a family crib in our room for a while anyway. It had the gorgeous linen fabric over the top. Proper old school. Not available here obviously but it had a wonderful rocking motion. Our one came via Australia and its the kind of thing you can see rocking with the linen gently flapping in the breeze. Instead of a moses basket.
https://www.cariboo.co.nz/shop/products/gentle-motions-bassinet-only-white
One thing which is worth thinking about, particularly if you have a large space is putting a day bed in there for you to sleep on (or keeping the double). You don’t know how feeding may go or whether you’ll want to co-sleep and its nice having somewhere in the room if you can. A chair, however Instagram worthy, doesn’t cut it.
I would definitely second having a bed for you in there too! It means you can sleep in there with the baby if necessary and not spend hours on the floor (if your baby likes company like both mine have 😉)
I could have written this comment – I was also going to suggest a daybed, you’ve got the space, and think about a a place for changing supplies downstairs. We just gave over one of the storage boxes in our ikea kallax unit to it. Also didn’t buy a change table and just used a change mat on top of the drawers until he started rolling and then moved it to the floor. My son still doesn’t have a wardrobe and he’s 2 1/2, though I could see how a girl might need one with more dresses and things to hang.
Haven’t started the cot search yet so thanks for the tip. Hope I don’t get kicked out of Mamas and Papas too 😉
There is so much cute furniture and nursery accessories available that it can be easy to get carried away. Seeing as you have room for a full size wardrobe it would be sensible to have one now – saves a job later down the line – and you can store nappies and wipes etc out of sight in it! Such a large room will be great for keeping play mats etc out of the living area when not in use. My advice would be to think about how the room works for you initially – not just the baby – as you will actually be the one using the room for night feeds etc and it is as important that you are comfortable in the room. Furniture can always be moved around at a later date. Can’t wait to see how the room turns out x
Thanks CB. It’s great to get all this helpful advice.
I’d also say that drawers work very well for little people! I’d really recommend putting up some hooks/pegs. I hang up my little ones sleeping bags on these on nice hangers, and also a coat and some keepsakes like baby booties.
I’d also say if you’re putting pictures up check what they’re like in semi darkness. I bought some cute photographic pictures of baby animals but at night the eyes look freaky and scare my little one so they’ve come down!!!
Have fun planning! Oh last tip is get it ready early!! We were caught out 4 weeks early xxx
Love hooks and pegs Sarah!
Eek, that is early. Time is really running away already!
My only real thing to add is to try to keep a “splash zone” free around the changing mat – we had a cot top changer and after a poo-during-a-change incident we will forever have yellow marks on the gorgeous wallpaper…!
Also worth thinking about how you find it comfy to change a baby – by that I mean if you stand at their feet or stand at their side. The problem I had with the chest of drawers was that you stand at their side meaning that you’re often twisting to get to them. Also hanging a mobile over the changing mat is often a good distraction!
Our nursery is only big enough for a cot, small tall boy chest of drawers and a chair – and footstool (v important!). Thankfully we had a boy so no need for hanging space 😂 the most important thing in here are the blackout curtains!
Agree on splash zone 😂😂
Yes to the blackout curtains! And the splash zone!
I’d definitely go with the wardrobe, both my daughter’s were full when they were born due to so many gifted clothes and hand me downs.
I’d also make space for some high up shelves (away from crawling, grabby hands) to put little trinkets and gifts you are given for example my daughter was given a photo frame for her christening, a money box, a picture, a memory box etc so it’s nice to have them on display away from where she can reach them (she’s now 10months).
Enjoy choosing everything x
Thanks Natalie. Oh yes those little grabby hands get into everything don’t they?!
Congratulations Lauren! Such lovely news.
Loads of good advice above! My little one is 6 weeks now and I would say the changing table set up is one to get right so nighttime changes are quick and efficient! We are in a townhouse so have a changing station set up in our room at the top and another one in the nursery on the first floor for daytime changes. After a week of moving things up and down the stairs during the day I’ve just got everything in duplicate now including the nappy bin (essential item and I recommend the tommy tippee one), box of nappies, cotton wool, muslins and I use little ramekins to top and tail.
We have a chest of drawers under the changing top with all his current clothes in and use the wardrobe for the next size up clothes, blankets, sleeping bags, baby’s towels, cot sheets etc. It’s also useful storage for nappies as it’s helpful to have lots of bags in supply!
If you feel you can do this, I would steer family and friends in the direction of toys, rockers, mobiles, play mats or pieces of furniture that you would like instead of clothes. We were given more clothes than little one could ever wear (and that’s with multiple outfit changes per day!) and not many books or toys. It adds a lot of pressure to make sure everything gets worn and when they grow so quickly it seems like a waste.
Enjoy all the shopping and planning – it’s such a special time 🙂
Xxx
Thank you Catherine.
I was talking to my mother-in-law about gifts the other day and she suggested getting a list together. I was against it but you are so right mobiles and rockers are going to be much more helpful than seventeen outfits!
We got a hygena Otis chair from Argos of all places- looks stylish and was very affordable (you don’t want to spend masses on a nursing chair when it will get covered in all sorts- the current toddler trend in our house is toothpaste?!)
I’d also recommend a really comfy rug for baby massage- our friend sent us a lovely sheepskin from New Zealand which made our bedtime routine really special x
I have a hygena argos bed in my spare room and I really like it! The Ois chair looks lovely.
Excellent tip on the rug. Thank you x
Lots of storage! Since mine was born 8 weeks ago I have had to buy lots of nice big baskets from futon company. 2 for blankets, 2 for Muslins (there are never enough Muslins) 1 for dirty laundry beside the changer. A chest for baby bed linen too. Oh and hidden storage for all the 3 month plus size clothing that you won’t be using for a while but will have in abundance as presents
Thanks Sam. Any excuse to buy another basket!
My boy is 18 months and we have one huge custom made chest of drawers (to fit a weird alcove). Everything fits in there and I keep one drawer at the bottom for clothes which are too small and periodically empty out into storage boxes in loft.
Another practical thing is where plug sockets are, so you can have monitors/night lights next to cot but wires tucked away from grabby hands!
Great tip. Thanks Sarah.
Treat yourself to a rocking chair from the ministry of upholstery in Manchester. They’re called rocker by and will involve individual designers to create almost unique chairs
Oooh sounds lovely Claire
I got some great PLUMSA storage baskets to keep nappies, wipes and cream to hand – get a couple and leave one upstairs and one downstairs. Also, rugs – ones that can go in the machine (for obvs reasons!). I kept most stuff in a big chest of drawers but found a wardrobe useful when I had a girl – dresses are so much nicer on a hanger. Maybe think about where you’ll plug in your monitor – if you’re having a video monitor it needs to be plugged in and in view of sleeping baby.
Enjoy the planning!
That’s an excellent point about the monitor. Loving all this advice!
I meant to add from my previous comment…I recently really wanted to get a video monitor…until I found out they could be hacked. I can’t tell you how sick I felt when reading some of the stories. Of course I am sure this could be avoided but there is no way I’m taking that risk after reading some of the horrific stories….
I agree with these comments! But just to add my two pennies…
Changing mat on top of drawers is a great idea. We have a ‘proper’ changing table with a shelf underneath for supplies which was fantastic until my little one could move. Now it’s (a) her favourite game to try and eat all the creams and (b) just constantly messy. You definitely need a changing station downstairs if the nursery is upstairs.
Drawers are mostly fine but you’ll need a LOT more than you think! Baby clothes are tiny but you need a lot of them – they grow through sizes so fast that you’ll constantly be changing things over if you’re tight on space. Also, it’s not just clothes – think about all the blankets, sleeping bags, swaddle bags, cot sheets, muslins, bibs, towels, nappies (you’ll buy in bulk and they won’t all fit neatly in the top drawer), wipes (ditto), baby carriers, etc etc etc that need a home. So I would say the more storage you can fit in there, the better. I think hanging rails are essential for dresses, coats and things. Also makes it easier for others to dress baby if they know practical stuff is in drawers and special stuff is on hangers!
Have you got anywhere to store the bulky stuff? Eg pram, second pram (it’ll happen, just you wait!), baby bath, baby bath chair, baby swing/seat, the pram bassinet once you move up to the seat, the sleeping bassinet once baby graduates to their cot, breast pump, etc. All of this stuff was in daily use when we brought out daughter home but she’s 1 now and it’s just cluttering up my flat! I guess if you have a garage that’s ideal.
I strongly advise against a nappy bin. I know that sounds weird but it just stinks. No matter how brilliant the brand is, or how many scented nappy bags you buy, or how often you bleach it, over time the whole room just smells of poo. We just bag the nappies up and take them out every time now. That idea would have filled me with horror before the baby arrived though!
Not sure if you’ve thought about lighting at all? A clever person told me to consider a small very dim light to turn on at night for feeding / changing – you want to disturb baby as little as possible and let them know it’s still sleeping time. Some nightlights are super bright so we had to experiment with a few before we found the right one.
Re the chair – make sure you can get up and down easily!! That sounds so daft, but for months after I had my daughter, my whole body still felt weaker and when you’re cradling a sleeping baby you want to get up and down smoothly so you don’t wake them. I find our Ikea POANG chair a bit too low, but that might just be me and my pathetic thigh muscles!
Thanks Stacey for all this.
Husband is currently on a serious mission to clear out the garage (although currently we still have the bath from our old bathroom in there!).
Great tip on lighting too. Will definitely take this into account.
Lauren if you can get a motion sensor night light that was one of our best buys! It was recommended by Lottie in one of her old posts and we got a battery operated one that we fixed on to the shelf above the change table – such a life saver when you’re carrying a baby through for changing in the middle of the night not to have to fumble around to turn a light on/off!
Oh yes, definitely agree about the chairs and getting up out of them! The depth is important as well as the height as if you sit too far back in the seat, you have to do a little shuffle forwards to be able to get up… I didn’t get on with a poang either. And you want a high back so that if (when) you dose off feeding your head is supported!!
The inspiration photos are lovely. I would also say that a wardrobe might not be necessary. My oldest son is now ten and still doesn’t have one. He refuses to wear anything which isn’t totally comfortable and casual, and those things don’t really need hanging. The odd smart thing can fit in mine. I didn’t bother with changing on top of a piece of furniture because I like to change from the bottom rather than the side. I had two baby changing mats and baskets filled with nappies, wipes, cotton wool, nappy rash cream, muslins, bibs, nipple cream etc. I kept one upstairs and one downstairs. We also used the poang and footstool for feeding in the nursery and I found it nice and Comfy with blankets over us. I had a shelving unit next to it with everything I might need for long feeding sessions as you get a bit stuck once they start! And I really rate the advice to have the cot behind the door. I am forever trying to block the landing light with my body when I’m checking on the youngest.
Thanks Jade. Blankets are a great idea and thanks for the shelving unit idea.
As someone who is currently planning a nursery all of this is so helpful! X
It sounds like you have thought of everything, I love how considered you are being! I would say avoid outside walls for the cot as often they can be chilly in winter. As other people have said think about lighting and options.
I found I did all the night feeds in bed, never used the chair I have in his nursery or in our room for that purpose at all! We have a cox and cox wire rack on the wall above his changing table (which is just a chest of drawers with a changing mat command-stripped on top so it doesn’t slip, some come with actual little poppers to attach to the back of the drawers) which has three sections and hooks, super useful for nappies/wipes/muslins and hanging an outfit up. We also have a mobile above the changing mat which our little one loved. Nothing within grabbing distance! I second the comments above about having a bed in there for you if possible!
Also think about the fact baby is in with you for quite a while, so we set up a little basket in our room with a roll up changing mat (cam cam do some gorgeous ones), nappies, wipes etc so that night changes were easier. Again in your room think about lighting and dim options to remind baby it’s still night time but to give you enough light for latching etc. We used a snuzpod bedside crib which we have loved, but would probably recommend the chicco next to me more a it’s more portable I think and also because you can tilt it if baby has reflux like ours plus it’s slightly wider so they fit in it for longer.
For the cot we went for a Mokee mini cot so it would fit next to our bed once he out grew the snuzpod which is handy as he was out of it at 4 months!
Storage-wise I reckon as much as possible! As others have said it’s not just clothes (which you store for when they grow into and then store for sentimental reasons once they grow out of them 😂) but as you’ll know there’s the pram carrycot/seat, bouncers, play mats, bedside crib when they grow out of it etc etc!
So much info, sorry! I’m sure you will pick and choose which advice you want to take on and make a beautiful room for your little one, you can always adapt things once they’re here. Xx
Congratulations Lauren! ALL of the above are great, lots of useful tips but I would just say that we painted the room and sorted it out after baby arrived (bar getting the cot etc obvs!). He was in with us for the first year (we are lucky enough to have a very large master bedroom and, being in a townhouse it just felt right). It also meant we had time after he was born to design the room for him not just ‘baby’.
It’s terribly exciting but I would say take a step back and just think about the first few months initially (or however long you want them in with you – guidance I think is six months) and then see what little character they turn out to be and discover what you want in terms of furniture and ‘stuff’ (let’s face it – it doesn’t take long for things to turn up on your doorstep these days, does it?!). Some stuff I was advised we DEFINITELY could not do without we’ve never bought (I still haven’t found the urge/need for a nappy bin – just wrap, bag and fling out onto the landing in the night).
It’s lovely having an insta worthy room (we’re currently doing baby no 1s big boy room – so exciting!) but you might just find you don’t need/want half the stuff you think you do – but need other stuff you hadn’t imagined.
Good luck for the next few months and enjoy your little one x
Yaaaaaaaaas to this. Could not agree more. I also do the “wrap, bag and throw on to landing” I don’t get the nappy bin idea at all. I like you, planned a beautiful nursery with my first baby. But she insisted on cosleeping. I breastfed and she was attached to me. All. Night. So I ended up keeping the double bed in her room so we could both get some sleep without the screaming and upset and without husband being disturbed.. This went on until she was 21 months and I was pregnant with number 2 and I had to stop breastfeeding as it was agony. I write this with her asleep next to me and me feeding baby number 2. Could I have got her to sleep without me by now? Probably. But I can’t be doing with the upset and don’t agree with sleep training. What I’m trying to say is maybe think about the practicalities when the baby arrives. You might need to keep the bed in there for awhile to ease the transition. You might think you need things that in reality you don’t. I have a beautiful Boori cot which has never been slept in…I’m hopeful that baby no.2 will sleep in this. It’s certainly looking more promising. One thing I would deffo recommend are Velcro stick on blackout blinds. These are an utter godsend when baby is overtired and hungry and won’t feed or just needs to sleep. They make the room pitch black- I mean no light at all. And it means they sleep longer in summer. I know this as we went for a break a few weeks ago, and whilst the room had blackout blinds, light got in and it was bright at 5am. 14 week old wide awake looking around and too distracted to feed….that was not fun. I hope this is helpful, but above all Good luck!!! This is such an exciting time as you transition from one lifestyle to a totally new one. Xx
Keep the double bed in there for sleeping / co-sleeping – the latter of which you say you won’t do, but you will! You also don’t need a wardrobe. My daughter is 4 and still doesn’t have one – she has a chest of drawers and under bed boxes for “growing into” clothes. Wardrobe might be a nice to have. Definitely don’t get one of those awful nappy bins which wraps your (plastic) nappies in a tonne of plastic. A normal lidded bin is fine, if you’re using washable nappies then you’ll need more kit. I had a proper changing table and it was a Godsend after C-section as I didn’t have to bend down to change nappies. My table was a lovely Cosatto one which I got for £12 at a nearly new sale. Also: babies don’t use Instagram so they couldn’t care less how cute the place looks, they’ll just crap and puke all over it anyway. Good luck!
Hi Lauren, so this is the most boring advice ever but think plug sockets! You need to make sure your cot has a camera facing it from above and you don’t want a wire running along the floor to achieve this as when they can get themself out of the cot (my current issue wth GiGi) it’s not safe. Also you need plug sockets for things like humidifiers and vapour plugs,I wish I had more plugs!!
Also,we had some build our wardrobe and chest of drawers into the corner of our room and they’re fab. We have 3 rows of pulling down rails so loads of hanging space and it’s floor to ceiling height. Also chest of drawers with a removable matching wooden changing mat frame in the top of the drawers which fitted the change mat perfectly and now we have just taken he top off, so it’s a nice shelf! I have a teepee too but it will be literally years before you can let your little one play unsupervised in their room so get one of our want it to look nice but otherwise I’d def our a bed in there! I never needed a hair for feeding as I ha them on my bed when I fed them, as you’re meant to keep your baby in your room for first 6 months (I did 5) and then by the time they were in their room you shouldnt be feeding them in the night (at least I hope for your sake ou arent!) iu needto come to mine to see all the do’s and dont’s (Probably more dont’s in fairness!)
Sorry for all typos have got twins with me lol! CHair not hair 🤣 good luck deciphering!!
Some great advice and recommendations here, much appreciated by someone in a similar situation to Lauren – 17 weeks preg with first IVF baby 😊 The room we’ll be turning into a nursery is a good size, just a bit smaller than Lauren’s. I was set on a changing table but the comments have made me reconsider that in favour of a chest of drawers with a changing mat on top. I’m also planning to get the Ikea Hemnes daybed – will I need a feeding chair too? Love the tips about nappy bins and a low light for night changes – would never have thought of that! Such an exciting time!
Hi thanks for the sharing some great ideas. I am agreed with these. I have a 8 month old baby boy. And i think these ideas are are helpful for him. I will apply it on my baby. Thanks for the sharing such a helpful article with lots of information.