We know you love a home tour and this will one will not disappoint. In fact I’ve already told Charlene her kitchen is likely to break Pinterest.
A stunning blend of Victorian features, mid-century furniture and modern accessories, Charlene and her husband have created a show stopper of a home. We’ll also be sharing the upstairs soon but for the moment I’ll hand you over to the lady of the house to tell you more about the downstairs.
The house was previously owned by a lady in her eighties and she had lived there her whole life and was downsizing. The house was in serious need of modernisation. It seemed dark and small with thick red carpet, walls covered in wood chip and vinyl wallpaper. The bathroom was tiny with a sloping ceiling that made only half the room usable. The kitchen was a narrow galley opening onto a side return. The garden had been concreted over and looked very sad. Needless to say, my husband needed convincing! But I saw the potential and knew it could be transformed. We moved into the house in February 2015 and after taking it back to a bare shell we waited for planning permission with work finally beginning in October. The refurbishment took nine months in total.
Lounge
We opened up the partition wall between the two downstairs rooms, added in double doors to allow access blocking up the original side entrance and installed an original Victorian fireplace sourced from The Old Bath House Salvage and Reclamation Yard in Sydenham. The tiles for the fireplace were bought on eBay.
We removed the chimney breast in what was the old dining room in order to give some extra width and installed a storage unit which we found in a second hand shop in Hastings Old Town for a bargain £80.
Kitchen
A side return extension was completed still leaving enough space for a decent size garden.
Deciding on the kitchen layout was difficult. At only four meters wide we were keen to avoid the space feeling like a tunnel and create a light sociable space that would be the hub of the home. We decided to install an island in the center of the room pushing this back to make room for a downstairs WC. We had a very limited budget for the whole project so exploring options for work surfaces was essential. We went for Minerva Carrara white from Essex Worktops, we are thrilled with it, giving the look of marble but much more affordable!
The hanging pendant lights which I had always admired were purchased from Heals. The exposed shelves were from an online store called Nest. The rug was bought while on holiday in Turkey. The dining table has been in the family since the 70s it has been passed around for years and we have luckily ended up with it.
Finally, the artwork in the kitchen is by the artist, Dave White, it was a present from my husband at Christmas. I first saw it at Nelly Duff Art Gallery on Columbia Road in London and instantly fell in love with it.
Downstairs Bathroom
After making room for the downstairs bathroom we decorated it with House of Hackney wallpaper.
When completing the renovation we stuck to a simple principle of five main materials throughout the whole house. We used marble, copper, grey, wood and white as the base colours and texture for the whole of the house and then added accent accessories to give personality, character and colour.

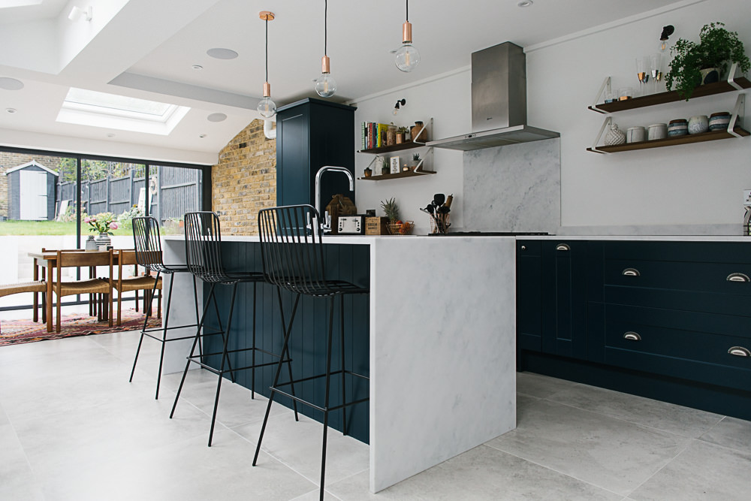

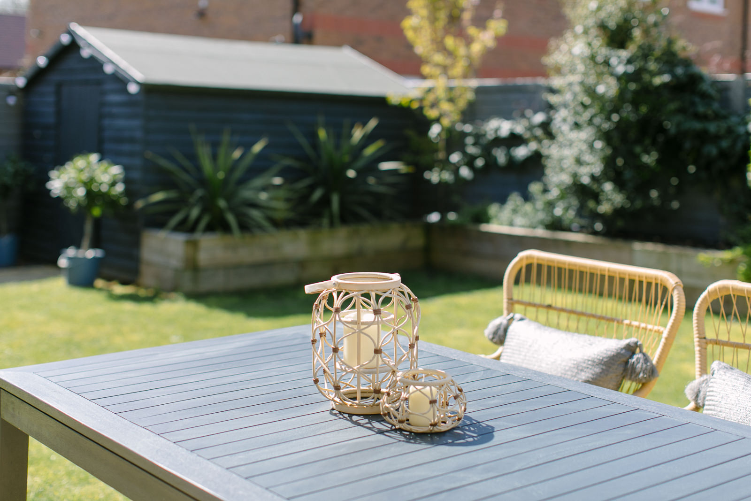
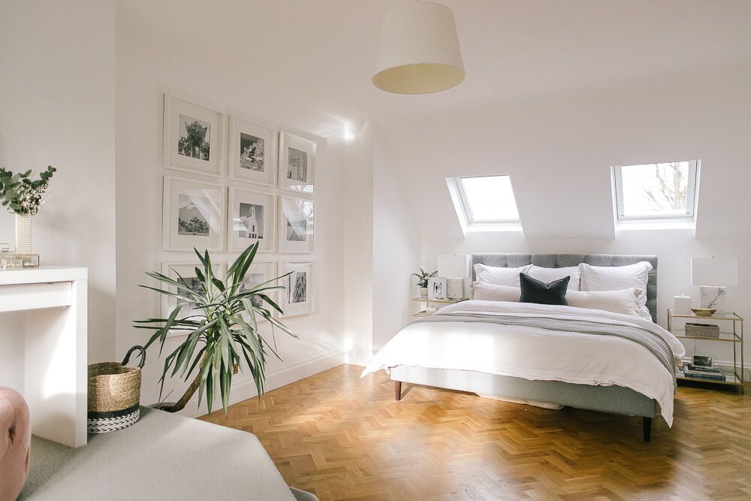
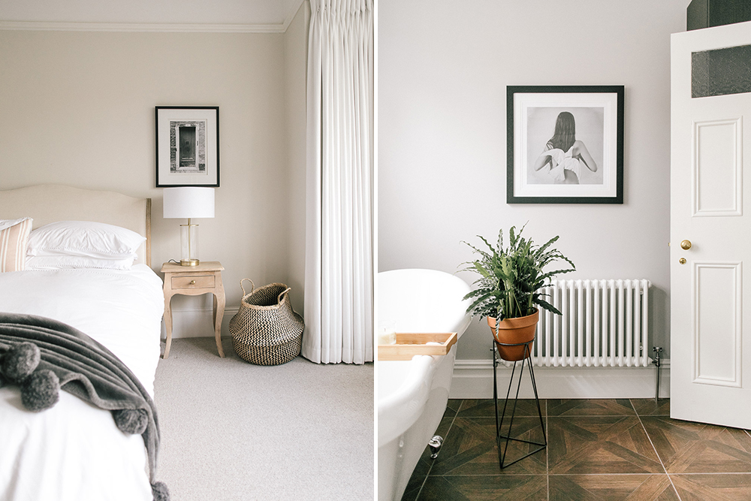

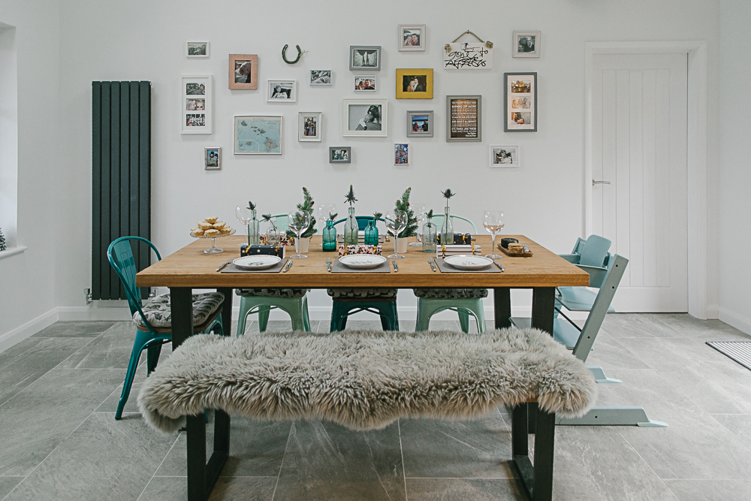
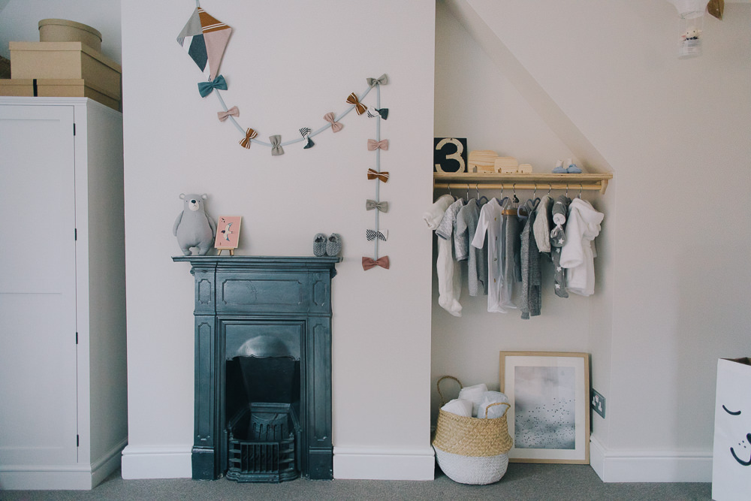
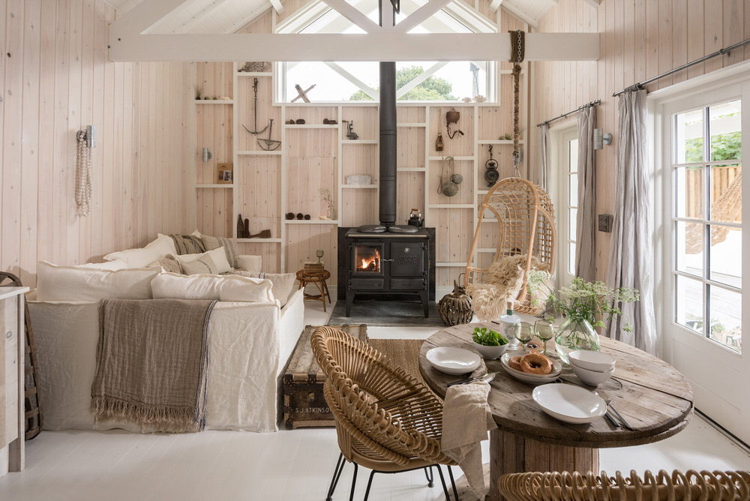
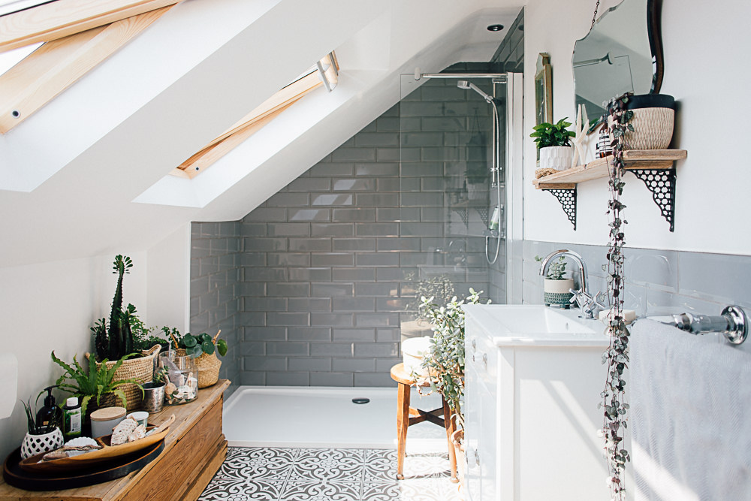
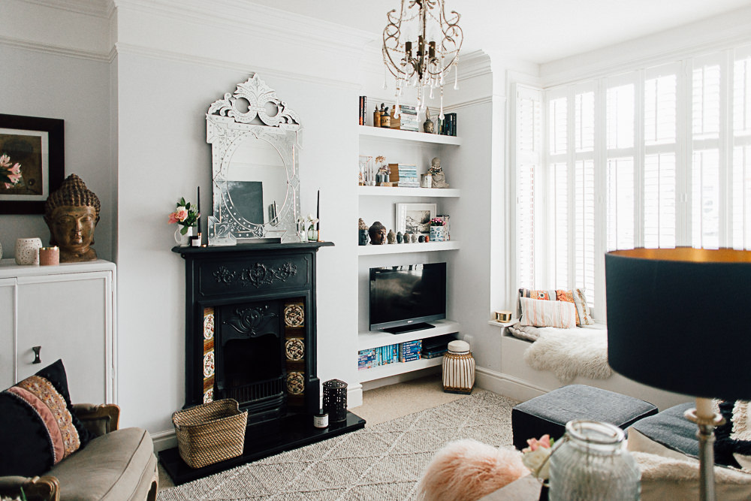
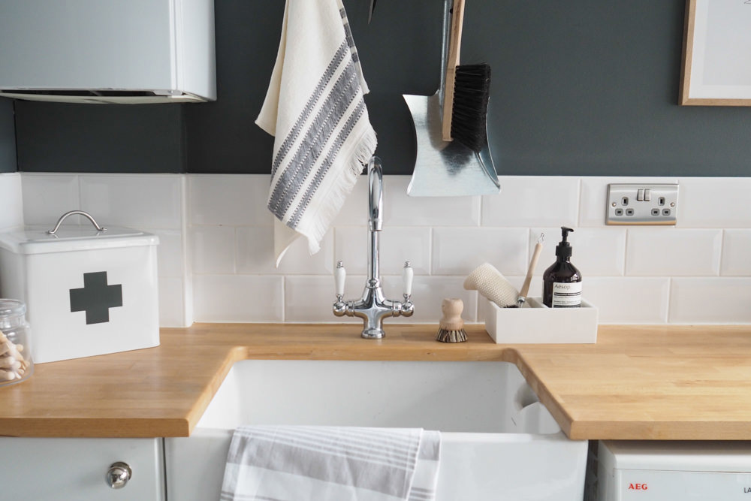
Oh my word! This is stunning! Definitely going to break Pinterest!
Thank you Vicky xxx
Hi Charlene, could I ask where you got your kitchen tiles from? Your kitchen is gorgeous!
HI Charlene,
I found your kitchen on Pininterest, and it’s beautiful!
Do you mind me asking the dimensions of the kitchen?
Many thanks,
Sophie
Hi, I’ve just had my architect email me the designs for our new extension. If I’m honest I am now having a wobble with the size. We live in a mid Victorian terrace so we can’t make the space any wider. Could you give me a rough idea of your width, so I can compare and hopefully stop my wobble, many thanks Em
This is awesome, I would have enjoyed some before shots though! And floor plans would help understand the changes to the space. What is it with that red carpet? Do you think it’s elderly Hollywood interior styling gone wrong? 😂 I don’t envy you removing the wood chip…
That white patio flowing out from the kitchen though! It’s beautiful x
Kitchen before pics added for you Lucy 😉
Oh wow, it’s gorgeous! Charlene, I’m trying to convince my husband to buy a very similar style house….Do you have any before shots you would be able to share? x
Hi Sian
Thank you for your lovedly comments. Lauren has added the before shot of the kitchen. I have some others if you’d like to see.
I say do it, it was so much fun.
xx
Ooh is Charlene is on Instagram…her house is just beautiful! I would love to know where the butterfly print is in the living room!? Looking forward to part 2! xx
Cox & Cox sell this print or a very similar one. I’m considering it too…. Such a gorgeous home x
Thank you Kirsty! Will check it out! x
Hi Sarah
Thank you so much.
I bought the butterfly print from Rockett St George
xxx
Gorgeous decor! I have to know where the grey pineapple lamp is from! #needit
Hi Charlotte
Thank you so much.
The lamp is from Rockett st George. Its fab isnt it.
xx
Wow, this is beautiful. I love all of it but the colour of the kitchen cupboards and the wallpaper in the downstairs loo are my favourites. Where does the kitchen come from? And what flooring do you have in the living room? Could I also ask the dimensions of your downstairs loo? I am trying to create one in a very tight space and this looks great. Did you get a special small space toilet? What are the dimensions of the sink? Is the cut out in the corner just to contain pipes? Sorry for all of the questions but I am very inspired by your home!
I don’t know if this helps but I live in a very similar house, and we recently put a downstairs loo in as part of the kitchen extension. From memory it is about 90cm wide, any smaller and it feels really pinched (I think 80cm is the absolute smallest). In order to create space we used a smaller toilet than normal (that is smaller from front to back, not side to side!!), there are several options out there but you really need to go to a shop to see them. Some of them felt like sitting on a toddler’s loo!! And for the sink we used possibly exactly the same one as Charlene. To help create space we dug out the wall a little so that it is inset by about an inch. Doesn’t sound like much but it has made the world of difference. Good luck!!!
Hi Jade
Thank you so much, and ask away : )
The kitchen is from Wren.
Downstairs toilet dimensions are 81cm x 96.5cm
Sink 22.5cm x 48cm
Toilet https://www.bathroomone.co.uk/suites-c1/toilets-seats-c9/close-coupled-toilets-c30/catalano-sfera-63-close-coupled-toilet-p627
Lounge flooring – Haro Strip oak Tobacco grey – code 530795
Hope that helps Jade xxx
Hi looks lovely the whole house, we have a similar house and just waiting to start our kitchen extension, love the dark kitchen can I ask what colour it is? It’s so hard deciding on everything! Thanks x
That pineapple lamp! I need to know where it is from 🙂 love it! What a beautiful house Charlene.
Hi Charlotte
Its from Rockett St George.
Thank you so much xx
Hi Charlene, fellow SW Londoner here!! Love the renovations 🙂 We have done very similar work to a similarly run-down terraced house, got to love the gems you uncover. Looking forward to part 2. x
Hi Annie
Thank you.
I know so much fun isnt it. I want do it again xxx
Such a beautiful makeover! We’re thinking of embarking on a very similar project next year. A couple of questions – where are the kitchen cupboards from? How much roughly does it cost to take the chimney out? And (as a fellow south Londoner) which builders did you use and would you recommend them? Thanks Alice
Hi Alice
Thank you so much .
Unfortuantly i wouldnt recomend our builder he ended up walking from the job , nightmare.
Kitchen cupbaords are from Wren Kitchens.
Our chimeny breast removal was included in the price of the build so unfortuantly i dont have the exact price.
Good luck if you decide to do it. You wont regret it : )
xxxx
Hi Charlene, Kitchen Goals right here – I am just in the process of ordering a new kitchen for our small Warwickshire Barn Conversion – is this Wren’s Baltic Colour? x
Love this! Looks very similar to my new kitchen 🙂 Hope mine looks half as good as this when fully finished. Love the flamingo print too!
Beautiful home, I feel we have very similar tastes as my living room space is pretty similar and is that Laura Jordan print? If so, I have one too of Manchester, love her work! I just wish my kitchen was a similar size so I could recreate a similar space.
Can’t wait to see what you’ve done on the first floor 🙂
Hi Charlene
What a beautiful space! Love it! We are thinking of doing a side return extension in our semi Victorian also, with a width similar to yours. I was wondering how deep is the kitchen in total? And also, love the floor tiles! What are they and where are they from? Thank you!
Linda
This is absolutely stunning! Please would you be able to tell me where the kitchen floor tiles are from (and their name if possible)? Many thanks, Zoe
The most wonderful kitchen I have ever seen! Can I ask where your marble jars and wire chairs are from please?
Hi Charlie
Thank you so much. The marble jars were a bargin from Dunelm and the wire stools from Rockett St George.
xx
Wow! Love the space!
I would love to know how long (deep) is the kitchen? Also, love the floor tiles. What are they and where are they from? Many thanks!
Linda
Hi Charlene
Lovely house! Do you mind if I ask where you got your kitchen floor tiles from? I’m also SW London and would love some similar.
Jen
Wow what a transformation, you must be so pleased with the end result. I would also like to know where you got the kitchen floor tiles from and their name. I really like them. Congrats on a beautiful renovation x
I love the shelves in the kitchen. Do you know where they are from?
Hi Grace
The Shelves are from Next.co.uk
xx
Adore your house! Where is the wooden floor from? Is the exposed brick real or tiles?
Hi Laura
Thank you so much
The wooden floor Haro Strip oak Tobacco grey – code 530795
The exposed bricks are real. They reclaimed
xx
Gorgeous Charlene! Love all the clean lines. Do you mind if I ask where you got your wicker chair in the lounge? It’s a perfect size.
hi Kate
Thank you. Its cox and cox xx
Hiya! Love this!! We are planning our Victorian side return extension at the mo 🙂 can I ask where in the plan you fit your downstairs loo please? Can’t work it out from the pictures. Ps LOVE the House of Hackney wallpaper!
And would you mind sharing the kitchen dimensions? We are weighing up how much garden to lose and want a similar space to yours xxx
Beautiful! Can I ask where the cupboard pulls and knobs are from?
Love this Charlene! We are also renovating following a loft and kitchen extension in SW17, Tooting!
Can you let me know where you got the fireplace surround / cast iron fireplace from? We have an original in place but without surround so I’m considering taking out the existing and replacing with a much prettier one!
Best wishes, Lou.
You have created a beautiful space – trust me, I have looked at hundreds of side return extensions trying to decide whether to go ahead or not as I have a tiny garden (probably a litter deeper than your terrace). You have managed to fit so much into a small space. Very clever
Beautiful kitchen! Could I ask where the floor tiles are from and are they the same inside and out? We are looking for something similar. Thanks
Beautiful! Charlene, are your kitchen doors sliding or bifold? They have a lovely slim profile, just wondering which company you got them from? Many thanks.
I’d also love any info on your slim framed doors – are they bi-fold or sliding? Sadly we can’t have sliding so I’m on the hunt for the slimmest framed bifolds possible! ‘Many thanks in advance
Absolutely love this! My other half and I are currently searching for a house in Tooting, we love the area and the houses are gorgeous. We can only afford a doer upper and this has given me so much hope that we can create our dream home! Thanks for sharing.
I love this Charlene! We are about to embark on our side return extension and also live in Tooting. Ours is 4m wide and so we are having layout issues, can I ask how long your kitchen is from the backwall? We can’t decide whether to put the table at the end or down the side wall. Thank you!!!
Absolutely love this!! Your sofa is gorgeous, do you mind me asking where this is from? Thank you!!!
Your house is incredible!! Love your style!! We have a similar style kitchen! I love your rug in your lounge, where is this from? Thanks
Love your house and the kitchen space is great. In the 4th week of my own side return extension and space looks like yours hope mine turns out to be as successful. What is the size of your island I’m looking at making mine 2.4m?
Great extension. I’m in week 3 of my own side return extension. What size is your island and how far from the rear units have you given?
Hi, are the doors in your kitchen bi-folding? They look great – could you let me know where they are from? Thank you
Hi Charlene, love what you’ve done! we also have a 4m width house – could you please tell me how long your kitchen is?
Charlene! I have so many questions for you as I LOVE your kitchen!
We are halfway through our extension and it’s quite a similar layout, what size is your kitchen island and are you glad you went with that size or do you think bigger would be better? I am trying to decide wether to have it big enough for 3 or 4 stools…?
Thank you
Fabulous! Where are the palm tree prints from that are hanging in the lounge?
Your kitchen is beautiful and you have great style! Congratulations on a fantastic project!
Apologies if you’ve already answered this question (I can see others have asked but I couldn’t see any replies)
How long is your new kitchen extension?
I believe you said it was 4m wide.
Also, how long and wide is your kitchen island?
Hope to hear from you soon.
Many thanks
Hi Charlene,
Your house is stunning and we are attempting a similar renovation ourselves in the next few months!
I’m completely in love with the flamingo print that is featured in these pictures, could you kindly tell me where it is from please?
Thank you so much!
What a lovely extension! You have done an amazing job and I love the design and decoration choices. Well done.
Btw – are those Minerva worktops? If so, could you please share the name of the installer if you were happy with them? I understand it’s a nightmare finding someone to install those, but I know I should go for something else than marble really because of the Minerva being more durable.
Love your kitchen diner layout. Can I ask how long the kitchen and dinning area is? You’ve mentioned it is about 4 meters wide.
Hi the kitchen is fantastic. Could you tell me where you got the reclaimed bricks from and the type of brick it is. Thanks . Mitch
Hi did you find out which bricks were used , love these and need some for next week!!!
Hi. I’m looking in Minerva work tops but I can’t seem to find any reviews. I’m interested to find out how yours are holding up? They look lovely!
Can you please share the details of your bifolding doors? I love the slim frames and am having trouble finding similar
thank you! love your house! 🙂
Hi
Looks fab. Thanks for sharing.
I’m a Northerner intending to have one storey extension.
I’m just interested to know the width of your kitchen space . Can you let me know please ?
Thanks
Rachael
This is just gorgeous! Could you tell me where you got the black radiators from? Looking for something similar for our lounge.
Many thanks,
Laura
Love the kitchen and whole house! Charlene please could you tell me the colour units you had from Wren Kitchens?
Hello
Beautiful house, and I recognise your wedding pic as I am a fellow MC Motors wedding venue also!
I know a few other people have asked but can’t see the answer so sorry if you are repeating yourself but what is the depth and length of your kitchen? Ours is planned to be 4m but can’t work out how deep it ideally needs to be to create the feeling f space as you have done so nicely!
Hello – you kitchen is incredible!
Please could you tell me what colour units you used in the kitchen? Was it Baltic?
Also, anything you would have done differently in hindsight? Its our first kitchen project 🙂
Thanks
Nicki
Hi
I know this post was in June but hoping you may see my comment. Love your kitchen and ours is going to be very similar but we have been searching and searching for the right kitchen tile and yours looks perfect and exactly what we are looking for, where are they from?
Many thanks
X
Hi Charlene, I too love what you have done. It’s a credit to you! We especially love the thin frames on your doors… Can I please have the manufacturers name?? I’ve been looking for doors like this for ages. Thanks
Hi Charlene,
Love the renovation. Your house looks very similar to our house in Deal. I am trying
To convince my husband that we need a side return extension as well as knocking
Down the conservatory to entend out a bit more. He feels that even with roof
Lights like yours we will lose a lot of light to the dining area end of the open plan
Lounge, did you find this so. I know it doesn’t look like it in the pics but I guess you
May have added lighting if photographers used. Interested to know, many thanks.
Hi Charlene. Love you renovation. A number of people have commented where you got your kitchen floor tiles and doors from? Would be really grateful if you could let us know??
Hi, love your house. Can you let me know which company you got your slim framed Exterior doors from please? I love the color and the slimness of the frames. Do they open out or are they sliding?
Simply incredible and such an achievement! You must be so proud.
Can I also ask about where you bought the zebra vase and also the kitchen bifold doors.
You have such good style. Home envy :)))
Hi Charlene
Wonderful home!
Can I also ask where you bought your black framed prints (x4) above the drinks trolley?
I also love the drinks trolley – where did you purchase it? Thank you so much.
What a beautiful home Charlene!
Please could I ask where the kitchen floor tiles are from. I am losing the will to live looking at similar dust grey tiles.
Many thanks
Hi Charlene – me again! I’m desperately looking for someone to install a Minverva worktop and can’t find any installer. Could you please be so kind and share the details of the supplier and installer of yours? I would be forever grateful.
Many thanks,
Christina
Hi Charlene, I absolutely love your kitchen. Would you mind letting me know the name and where you got your kitchen floor tiles from? These are exactly what I am after.
Many thanks,
Lisa
Really beautiful everything ! I’m going to extend my kitchen and I’m struggling innthe decision with the doors. Can I ask if you doors sliding or bifold? I like the slim frame. which company you got them from? Many thanks.
This is incredibly beautiful. Could I ask who designed the kitchen and where the units are from. Are the radiators in the living room Castrads? Many thanks
Hi Charlene, gorgeous house. Can you tell me the colour white you used in the sitting room please and what are the dimensions of the kitchen diner space? Thank you
Hi. Charlene, what a fab project – it’s absolutely stunning. Could you let me know what the kitchen floor tiles are called and where they’re from? I’ve been looking for some just like them but can’t seem to find any.
Thanks, Cate
Hi Charlene, what are the kitchen dimensions please?
Many thanks,
Natalie
Wow! You have such amazing taste – love it all! Please would you tell me where you got your lovely bifolding doors from? Thanks so much.
Hello! Any chance you can share where you got your fabulous tiles from on the floor in the kitchen? Please? Would be so helpful. Thank you so much.
Hi do you have an Instagram account Charlene? Would love to follow! Your house is beautiful xx
Hi, just found your post and lovely house x the Haro floor is perfect but I’ve tried looking for reviews and can’t find any, what’s your thoughts on it? Has it scratched? Did you have underfloor heating with it? I’m thinking of doing all my upstairs 😊 x
Can I ask how much this work cost? We are looking at an extension but I have no idea how much to budget?
Hi Charlene, not sure if you’re still responding to questions. In any event I’m in the process of getting plans approved for a side return extension much like yours but our council is wholly opposed to anyone filling in the side return quoting neighbour’s right to light etc. I can’t see how one council in London can allow it but another won’t, so I was hoping to try find your planning application and use it in support of my case with my council because your style of house, the dimensions etc. seem to match mine so closely. Is there any chance you could direct me to your planning application online or give me the reference number that Wandsworth gave you so that I can get a copy, please. Appreciate you don’t want to advertise your personal details for all to see so happy to take this offline if you’re able to assist. Thanks.
Hi, fabulous renovation! I’m in the middle of an extension and I’m just choosing floor tiles, I’ve picked something similar to yours, I see a few people have asked but I can’t spot a reply? I’d really love to know where you got yours from and the name of them too if you can remember it.
Many Thanks
Sam x
I’m really keen to know where the downstairs loo is situated. We’re opening up out victorian terrace galley kitchen in the same way and are looking to keep a downstairs toilet
[…] perfekte moderne Terrasse und Outdoor Space Design-Ideen. Fußboden #Draussen #Modernterrace #ideen #Design #dach #modern #theplacetostay #Sommer # Bedachung Eine viktorianische Londoner Terrasse mit seitlicher Verlängerung, Stilmöbeln im Stil der Jahrhundertwende und modernen Akzenten. Quelle: rockmystyle.de … […]
Hi Charlene, Beautiful extension! I’ve just come across a picture of your garden doors and love the narrow profile. Please could you let me know what make they are. Many thanks.
Hello,
I love what you have achieved with the kitchen. We are currently renovating and will be going into the side return, I just wanted to ask what is your kitchen width and length from the middle wall? We’re putting the downstairs loo under the stairs, did you?
thanks Sharon
[…] Image credit: Adam Crohill via Rock My Style […]